9044 SW 10th Street, Blue Springs, MO 64064
Local realty services provided by:Better Homes and Gardens Real Estate Kansas City Homes
9044 SW 10th Street,Blue Springs, MO 64064
$365,000
- 3 Beds
- 3 Baths
- 1,774 sq. ft.
- Single family
- Pending
Listed by:mark wiesemann
Office:re/max heritage
MLS#:2566324
Source:MOKS_HL
Price summary
- Price:$365,000
- Price per sq. ft.:$205.75
About this home
Welcome to your dream home! This beautifully updated 3-bedroom, 2.5-bathroom residence is perfect for families and entertaining alike. As you step inside, you'll be greeted by the stunning newer luxury vinyl plank flooring that flows seamlessly through the living room, kitchen, dining room, and hallway, providing both elegance and durability.
The heart of the home is the spacious kitchen, featuring a walk-in pantry with brand-new cabinets and a delightful coffee bar, perfect for your morning brew or entertaining guests. The kitchen also boasts modern wireless lighting, allowing you to set the perfect ambiance for any occasion. For more inspiration on smart lighting solutions, check out IKEA's smart lighting options that can elevate your home’s atmosphere.
Retreat to the master suite, where you'll find a beautifully updated master bath designed for relaxation. The additional two bedrooms are generously sized, providing ample space for family or guests.
The finished basement is a true highlight of this home, featuring a cozy rec room and a convenient half bath. With an egress window and a closet tucked under the stairs, this versatile space can easily serve as a fourth bedroom or guest suite.
Step outside to your private fenced backyard, where you can unwind on the deck in the evenings, enjoying the tranquility away from the sun. This outdoor oasis is perfect for summer barbecues or simply relaxing with a good book.
Conveniently located with easy access to highways, shopping, and restaurants, this home is situated in a coveted school district, making it an ideal choice for families. Don’t miss out on this incredible opportunity.
Contact an agent
Home facts
- Year built:2015
- Listing ID #:2566324
- Added:44 day(s) ago
- Updated:September 25, 2025 at 12:33 PM
Rooms and interior
- Bedrooms:3
- Total bathrooms:3
- Full bathrooms:2
- Half bathrooms:1
- Living area:1,774 sq. ft.
Heating and cooling
- Cooling:Electric
- Heating:Forced Air Gas
Structure and exterior
- Roof:Composition
- Year built:2015
- Building area:1,774 sq. ft.
Schools
- High school:Lee's Summit North
- Middle school:Bernard Campbell
- Elementary school:Mason
Utilities
- Water:City/Public
- Sewer:Public Sewer
Finances and disclosures
- Price:$365,000
- Price per sq. ft.:$205.75
New listings near 9044 SW 10th Street
- New
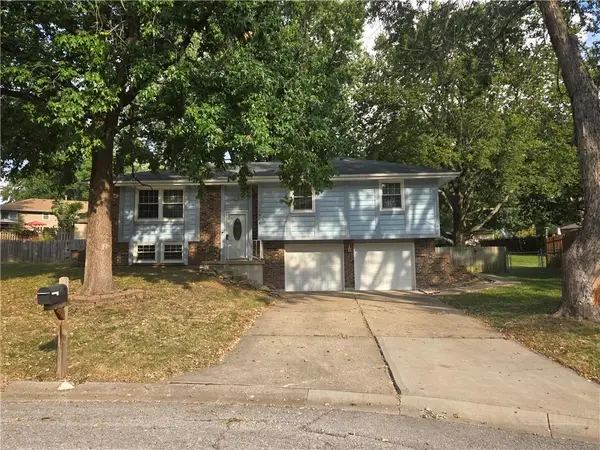 $235,000Active3 beds 2 baths1,318 sq. ft.
$235,000Active3 beds 2 baths1,318 sq. ft.1914 NE Grant Circle, Blue Springs, MO 64014
MLS# 2577346Listed by: PREMIUM REALTY GROUP LLC - Open Sat, 9 to 11am
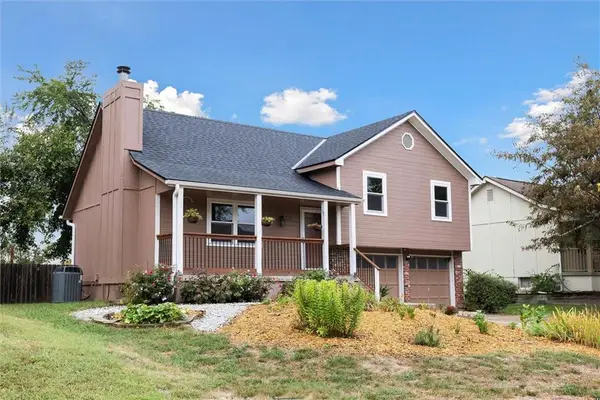 $289,000Active4 beds 3 baths1,736 sq. ft.
$289,000Active4 beds 3 baths1,736 sq. ft.613 SE Bugle Court, Blue Springs, MO 64014
MLS# 2573906Listed by: COMPASS REALTY GROUP - New
 $400,000Active4 beds 3 baths2,238 sq. ft.
$400,000Active4 beds 3 baths2,238 sq. ft.119 SW Hanging Garden Street, Blue Springs, MO 64064
MLS# 2576091Listed by: REECENICHOLS-KCN - New
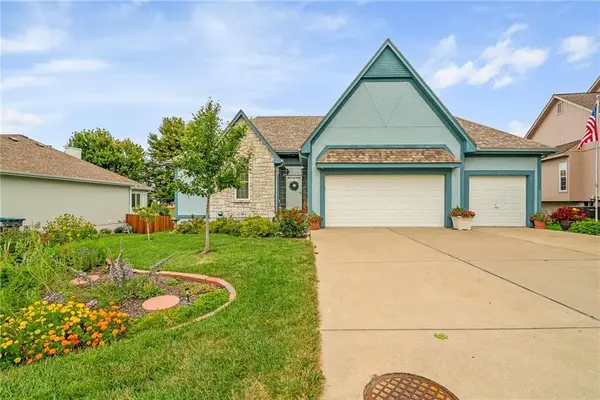 $465,000Active4 beds 4 baths2,734 sq. ft.
$465,000Active4 beds 4 baths2,734 sq. ft.1520 SW Cross Creek Place, Blue Springs, MO 64015
MLS# 2577141Listed by: CHARTWELL REALTY LLC - Open Fri, 5 to 7pmNew
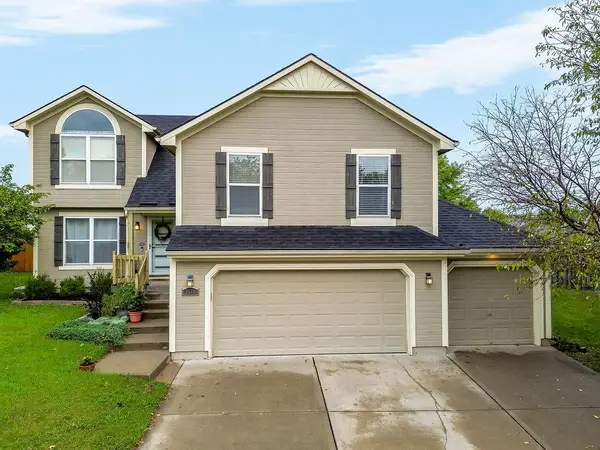 $375,000Active3 beds 3 baths2,892 sq. ft.
$375,000Active3 beds 3 baths2,892 sq. ft.3501 NW Nautical Court, Blue Springs, MO 64015
MLS# 2577471Listed by: PLATINUM REALTY LLC - New
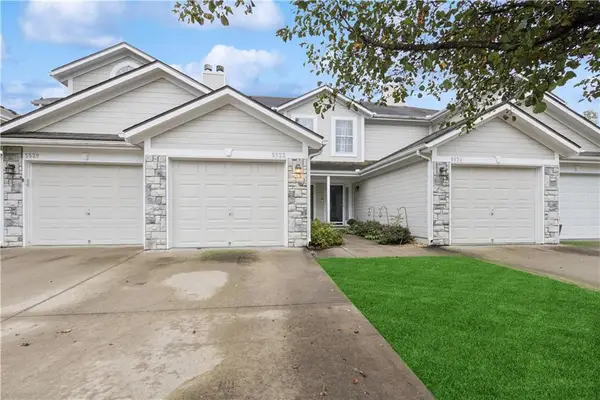 $209,500Active2 beds 3 baths1,284 sq. ft.
$209,500Active2 beds 3 baths1,284 sq. ft.5522 NW Downing Street #B, Blue Springs, MO 64015
MLS# 2577427Listed by: EXP REALTY LLC - New
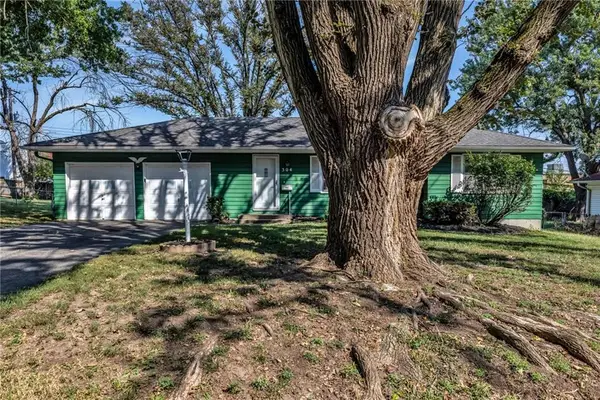 $218,000Active3 beds 2 baths1,087 sq. ft.
$218,000Active3 beds 2 baths1,087 sq. ft.304 SW 7th Street Terrace, Blue Springs, MO 64015
MLS# 2577443Listed by: HUCK HOMES - New
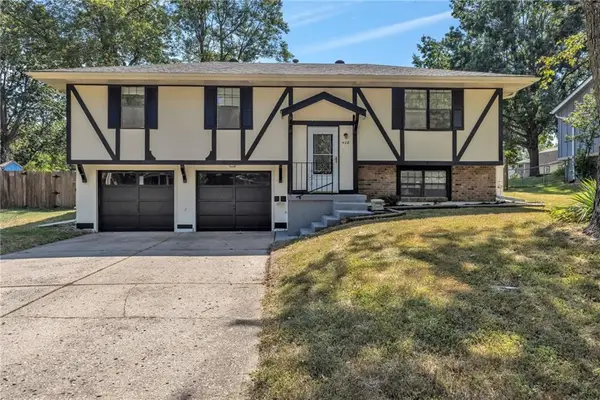 $249,000Active3 beds 2 baths1,341 sq. ft.
$249,000Active3 beds 2 baths1,341 sq. ft.408 SW Shamrock Place, Blue Springs, MO 64014
MLS# 2577388Listed by: HUCK HOMES 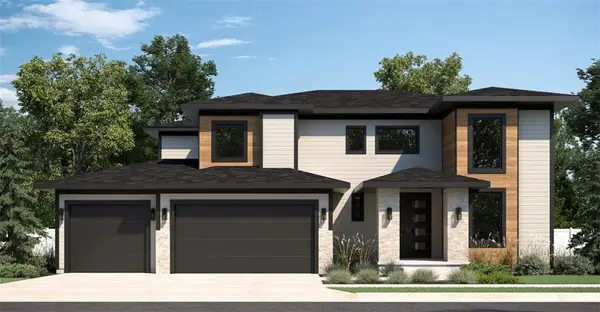 $783,042Pending5 beds 4 baths3,304 sq. ft.
$783,042Pending5 beds 4 baths3,304 sq. ft.4708 SE Reda Court, Blue Springs, MO 64086
MLS# 2547686Listed by: KELLER WILLIAMS PLATINUM PRTNR- New
 $459,900Active4 beds 3 baths2,038 sq. ft.
$459,900Active4 beds 3 baths2,038 sq. ft.2332 NE Andromada Court, Blue Springs, MO 64014
MLS# 2577061Listed by: KELLER WILLIAMS PLATINUM PRTNR
