1215 S Spring Lake Lane, Bois D Arc, MO 65612
Local realty services provided by:Better Homes and Gardens Real Estate Southwest Group
Listed by: julie allen
Office: murney associates - primrose
MLS#:60305023
Source:MO_GSBOR
Price summary
- Price:$1,775,000
- Price per sq. ft.:$313
About this home
Welcome to the House of Aventurine, a truly a one-of-a-kind estate, where European elegance meets storybook charm right here in the heart of the Ozarks. This custom chateau is situated on 5 acres tucked beyond a gated entrance and down a tree-lined drive, offering unmatched character, quality and old-world charm. The inviting foyer, with stone and wood accents, arched doorways, and a striking marble staircase, introduces the remarkable craftsmanship found throughout. Step into the formal sitting room, which flows into a dining area, and an adjacent office or billiard room, with a cheery sunroom just beyond. The kitchen is equipped with a gas range, intricately designed cabinetry, a pantry, an apron front sink and counters made of Phenix Marble, complete w/a courtyard view. Off the kitchen a hearth room filled with cedar from the property, provides access to the conservatory. The luxury continues into the primary suite with a barrel vault ceiling, fireplace, private balcony, and screened in porch overlooking the resort-style backyard. The ensuite bathroom has a soaking tub, tile floors with wood inlay, a walk-in tiled shower, walk-in closet with antique wardrobes and a washer/dryer. Upstairs, a versatile layout provides a total of 4 bedrooms, split between an apartment-style space of 1 bedroom/bathroom plus living area, and a separate large family room with a kitchenette, 3 bedrooms, 2 bathrooms and storage. From there, the turret provides a unique place to stargaze. The cellar is accessible from the interior and exterior of the home.The backyard retreat includes an in-ground pool, outdoor shower, bathroom, bar area, and covered patio space, all surrounded by immaculate landscaping and a wet weather creek. The detached garage has approx 500sf including living quarters or a workshop, a kitchenette, and bathroom. There is also an expansive garden, gardening shed and gazebo on the grounds.Gorgeously decorated, and able to be purchased nearly fully-furnished.
Contact an agent
Home facts
- Year built:2011
- Listing ID #:60305023
- Added:147 day(s) ago
- Updated:February 12, 2026 at 06:08 PM
Rooms and interior
- Bedrooms:5
- Total bathrooms:7
- Full bathrooms:5
- Half bathrooms:2
- Living area:5,365 sq. ft.
Heating and cooling
- Cooling:Ceiling Fan(s), Central Air
- Heating:Central, Heat Pump Dual Fuel, Zoned
Structure and exterior
- Year built:2011
- Building area:5,365 sq. ft.
- Lot area:5 Acres
Schools
- High school:Republic
- Middle school:Republic
- Elementary school:RP Schofield
Utilities
- Sewer:Septic Tank
Finances and disclosures
- Price:$1,775,000
- Price per sq. ft.:$313
- Tax amount:$8,601 (2024)
New listings near 1215 S Spring Lake Lane
- New
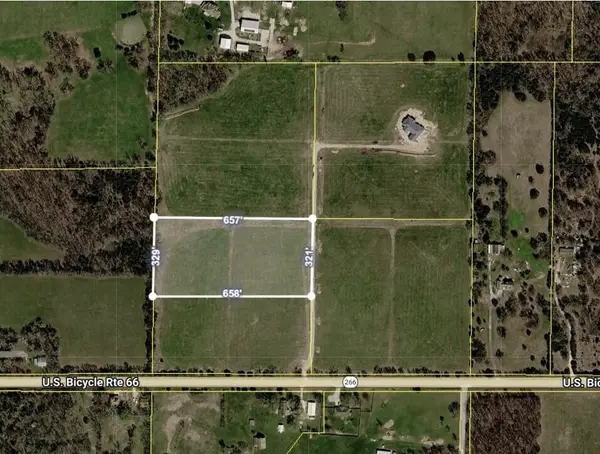 $94,900Active5 Acres
$94,900Active5 Acres000 S Yellowstone South Lane, Bois D Arc, MO 65612
MLS# 60314678Listed by: RE/MAX HOUSE OF BROKERS 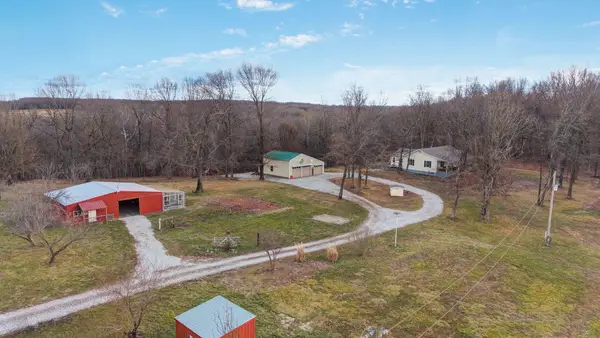 $425,000Active2 beds 2 baths1,600 sq. ft.
$425,000Active2 beds 2 baths1,600 sq. ft.12502 Farm Road 116, Bois D Arc, MO 65612
MLS# 60313789Listed by: REECENICHOLS - MOUNT VERNON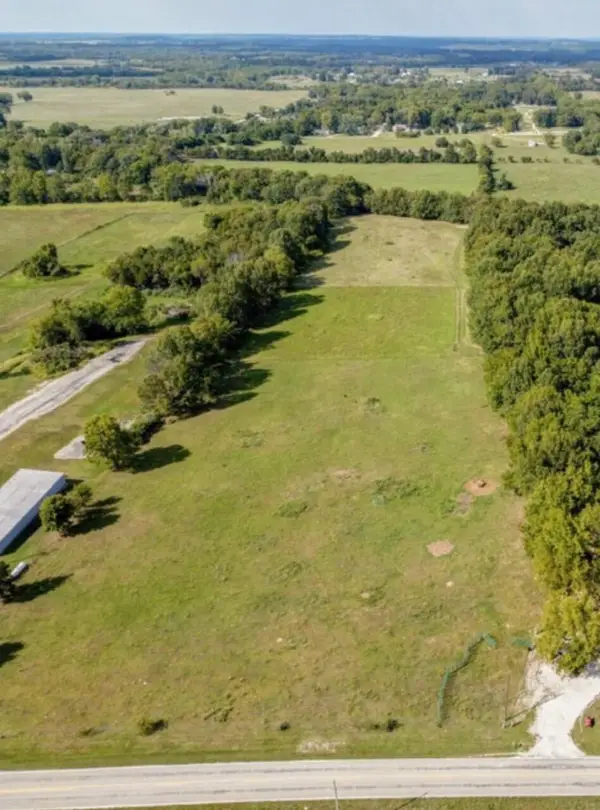 $115,000Active9.1 Acres
$115,000Active9.1 AcresTbd W State Highway T, Bois D Arc, MO 65612
MLS# 60310916Listed by: ALPHA REALTY MO, LLC $960,000Pending4 beds 4 baths3,788 sq. ft.
$960,000Pending4 beds 4 baths3,788 sq. ft.12167 W Farm Road 120, Bois D Arc, MO 65612
MLS# 60310596Listed by: PREMIER REALTY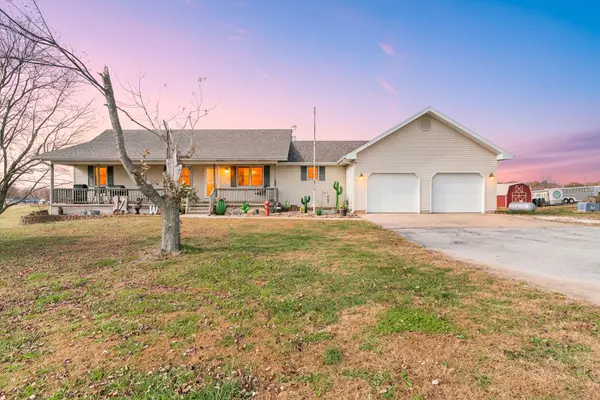 $630,000Active4 beds 3 baths2,983 sq. ft.
$630,000Active4 beds 3 baths2,983 sq. ft.12958 W Farm Road 114, Bois D Arc, MO 65612
MLS# 60309926Listed by: CANTRELL REAL ESTATE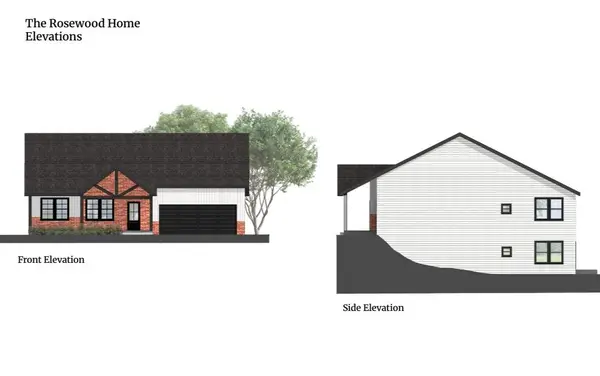 $399,900Active3 beds 2 baths1,700 sq. ft.
$399,900Active3 beds 2 baths1,700 sq. ft.Lot11 1192 Hunter Lane, Ash Grove, MO 65604
MLS# 60307131Listed by: EXP REALTY LLC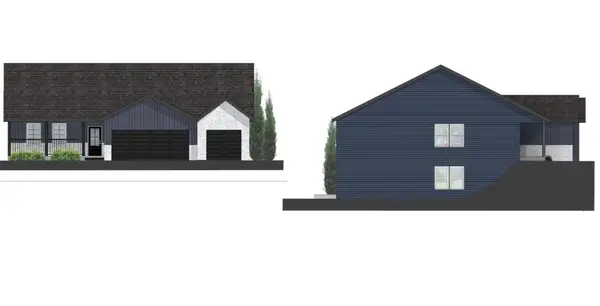 $479,900Active4 beds 2 baths2,150 sq. ft.
$479,900Active4 beds 2 baths2,150 sq. ft.Lot12 1182 Hunter Lane, Ash Grove, MO 65604
MLS# 60307132Listed by: EXP REALTY LLC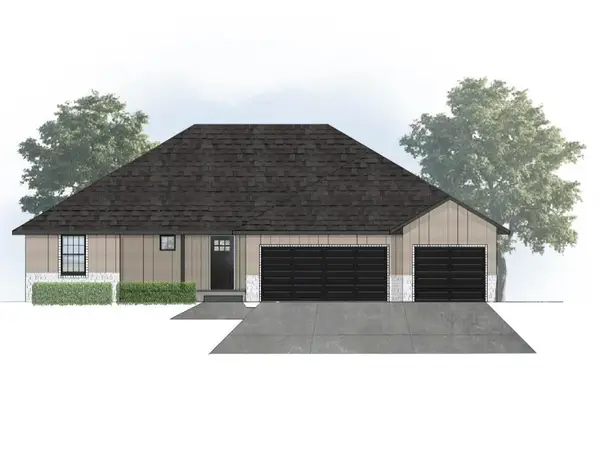 $399,900Active4 beds 2 baths2,051 sq. ft.
$399,900Active4 beds 2 baths2,051 sq. ft.Lot10 1193 Hunter Lane, Ash Grove, MO 65604
MLS# 60307129Listed by: EXP REALTY LLC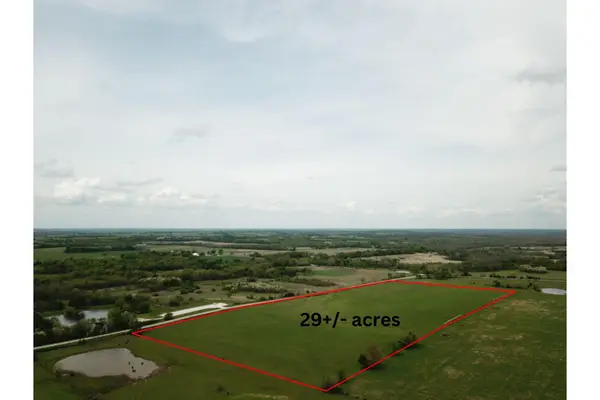 $362,500Pending29 Acres
$362,500Pending29 Acres000 N State Highway Uu, Bois D Arc, MO 65612
MLS# 60307066Listed by: REECENICHOLS - SPRINGFIELD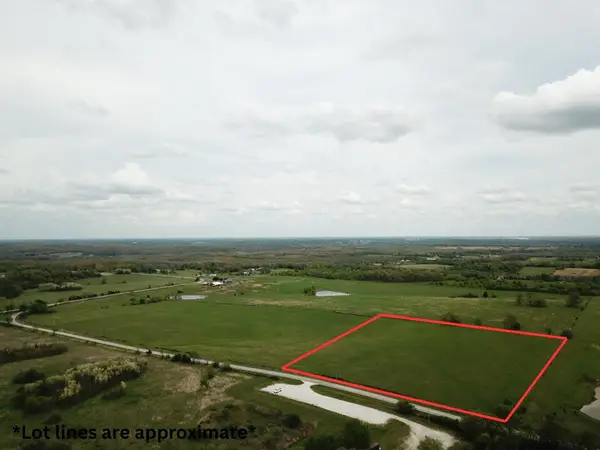 $135,000Pending10 Acres
$135,000Pending10 Acres000 N State Highway Uu: Lot 1, Bois D Arc, MO 65612
MLS# 60307067Listed by: REECENICHOLS - SPRINGFIELD

