103 Cantwell Lane #72, Branson West, MO 65737
Local realty services provided by:Better Homes and Gardens Real Estate Southwest Group
Listed by: charlie gerken, yulia gerken
Office: hustle back realty
MLS#:60273799
Source:MO_GSBOR
103 Cantwell Lane #72,Branson West, MO 65737
$350,000
- 2 Beds
- 2 Baths
- 1,213 sq. ft.
- Condominium
- Active
Price summary
- Price:$350,000
- Price per sq. ft.:$288.54
- Monthly HOA dues:$112.5
About this home
Lake lookout! Tucked away behind private entry gates, this luxurious lodge offers breathtaking views of Fox Hollow Lake. It's an ideal retreat featuring two comfortable bedrooms, two modern bathrooms, an open floor plan, and a gourmet kitchen perfect for entertaining. The screened-in patio invites you to unwind amidst the tranquil waters and scenic Ozark Mountains, making it a cherished space for relaxation. As part of the Stonebridge Village community, residents enjoy a wealth of amenities, including a lavish clubhouse, restaurant, swimming pools, fitness gym, tennis courts, playground, walking trails, and the stunning Ledgestone 18-hole golf course. Conveniently located near Table Rock Lake and just a short drive from Branson's vibrant shopping, dining, and entertainment scene, this lodge is perfect for vacation use, short-term rental investment, or both. Come experience the perfect blend of luxury and nature in this enchanting getaway - a cabin the Pioneers wish they had! Be sure to check out the 3D Virtual Tour to explore the entire floor plan.
Contact an agent
Home facts
- Year built:2007
- Listing ID #:60273799
- Added:1112 day(s) ago
- Updated:February 13, 2026 at 01:08 AM
Rooms and interior
- Bedrooms:2
- Total bathrooms:2
- Full bathrooms:2
- Living area:1,213 sq. ft.
Heating and cooling
- Cooling:Ceiling Fan(s), Central Air
- Heating:Central, Fireplace(s)
Structure and exterior
- Year built:2007
- Building area:1,213 sq. ft.
Schools
- High school:Reeds Spring
- Middle school:Reeds Spring
- Elementary school:Reeds Spring
Finances and disclosures
- Price:$350,000
- Price per sq. ft.:$288.54
- Tax amount:$2,590 (2023)
New listings near 103 Cantwell Lane #72
- New
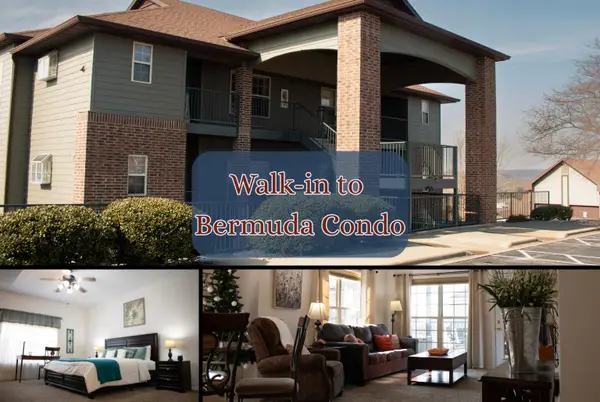 $247,000Active2 beds 2 baths1,204 sq. ft.
$247,000Active2 beds 2 baths1,204 sq. ft.5 Bermuda #3, Branson West, MO 65737
MLS# 60315223Listed by: BFREALTY - New
 $34,000Active0.65 Acres
$34,000Active0.65 AcresLot 58 Forest Lake Drive, Branson West, MO 65737
MLS# 60315160Listed by: RE/MAX PROPERTIES - New
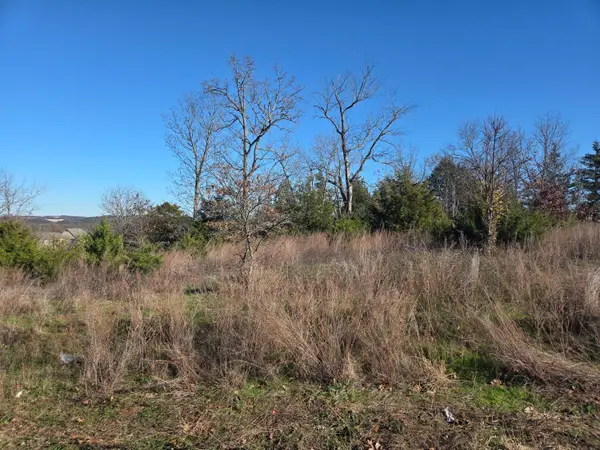 $24,900Active0.78 Acres
$24,900Active0.78 Acres112 Black Forest Lane, Branson West, MO 65737
MLS# 60315074Listed by: WEICHERT, REALTORS-THE GRIFFIN COMPANY - New
 $24,900Active0.8 Acres
$24,900Active0.8 Acres116 Black Forest Lane, Branson West, MO 65737
MLS# 60315075Listed by: WEICHERT, REALTORS-THE GRIFFIN COMPANY - New
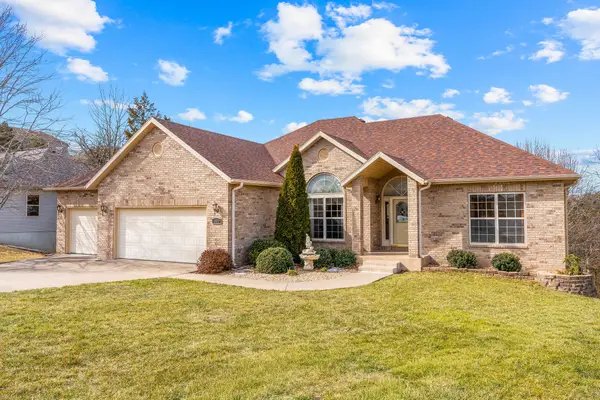 $549,500Active5 beds 3 baths3,027 sq. ft.
$549,500Active5 beds 3 baths3,027 sq. ft.109 Cabana Court, Branson West, MO 65737
MLS# 60315051Listed by: REAL BROKER, LLC - New
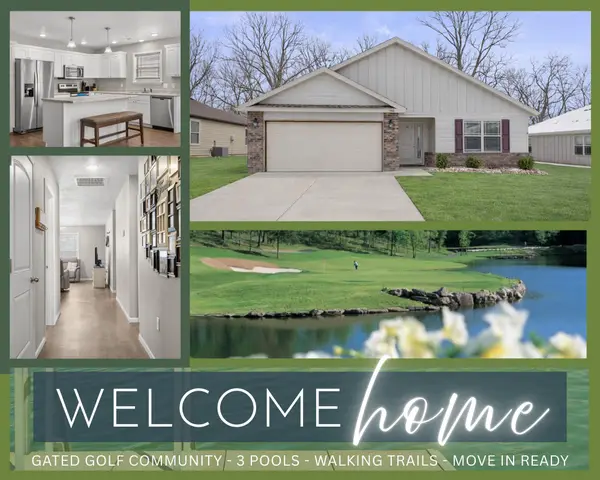 $315,000Active3 beds 2 baths1,558 sq. ft.
$315,000Active3 beds 2 baths1,558 sq. ft.350 Cedar Glade Drive, Branson West, MO 65737
MLS# 60314656Listed by: KELLER WILLIAMS TRI-LAKES - New
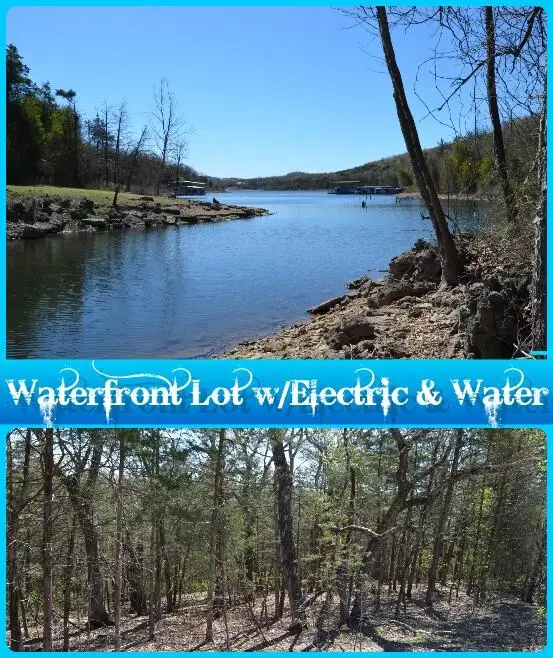 $55,000Active0.82 Acres
$55,000Active0.82 Acres000 Ridgemont Circle Lot 63a, Branson West, MO 65737
MLS# 60314629Listed by: MURNEY ASSOCIATES - TRI-LAKES - New
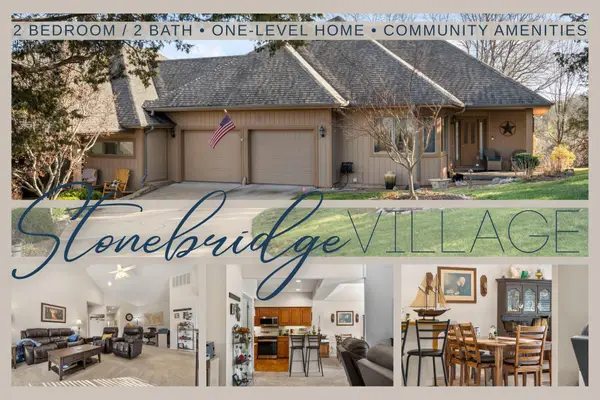 $299,000Active2 beds 2 baths1,544 sq. ft.
$299,000Active2 beds 2 baths1,544 sq. ft.1704 Cedar Ridge Way, Branson West, MO 65737
MLS# 60314618Listed by: KELLER WILLIAMS TRI-LAKES - New
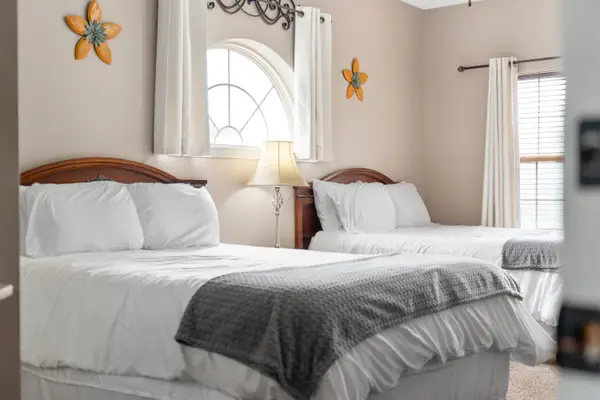 $315,000Active3 beds 3 baths1,467 sq. ft.
$315,000Active3 beds 3 baths1,467 sq. ft.1069 Golf Drive #6, Branson West, MO 65737
MLS# 60314568Listed by: EXP REALTY, LLC. 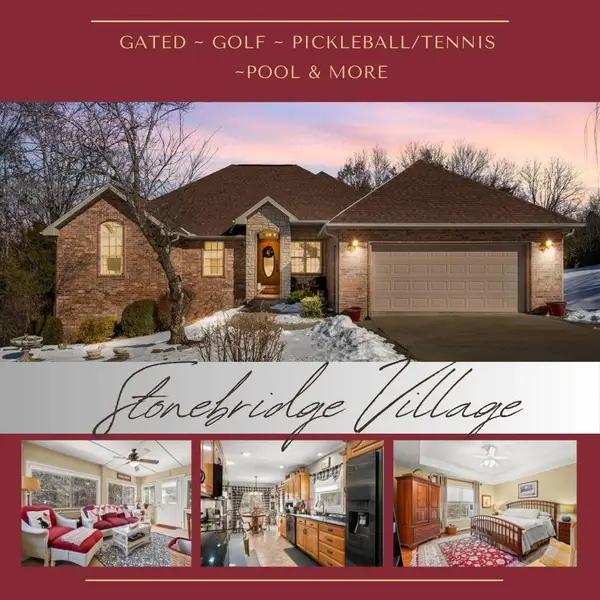 $575,000Active4 beds 3 baths3,400 sq. ft.
$575,000Active4 beds 3 baths3,400 sq. ft.1111 Ledgestone Lane, Branson West, MO 65737
MLS# 60314451Listed by: KELLER WILLIAMS TRI-LAKES

