1042 Stoneridge Center Road, Branson West, MO 65737
Local realty services provided by:Better Homes and Gardens Real Estate Southwest Group
Listed by: dustin roy rogers
Office: table rock's best, realtors
MLS#:60300142
Source:MO_GSBOR
1042 Stoneridge Center Road,Branson West, MO 65737
$799,000
- 4 Beds
- 5 Baths
- 6,000 sq. ft.
- Single family
- Active
Price summary
- Price:$799,000
- Price per sq. ft.:$133.17
About this home
Brand new custom home owned and built by a local builder. Incredible home with 4 bedrooms, 4.5 baths all on main level. Each bedroom has its own en-suite. Low maintenance construction. Custom tile in bath rooms, laundry on each floor, enormous living area with open concept kitchen and dining. Lower level has a large pull through garage with room for 6 cars or more. Tons of storage in the basement plus a great size office or mother-in-law area. Home built with 2x6 construction, spray foam insulation, water softener, laundry on each level, composite decks on back, large water heater, dual fuel HVAC, and fire sprinkler system throughout the home which would make this a perfect candidate for a potential nightly rental. Home is currently furnished and equipped with TV's in each room and appliances in laundries and kitchen. These items can be purchased separately if you wish. Home is located in a rural setting with some fantastic neighbors. Concrete poured out front for additional parking.
Contact an agent
Home facts
- Year built:2025
- Listing ID #:60300142
- Added:151 day(s) ago
- Updated:December 17, 2025 at 10:08 PM
Rooms and interior
- Bedrooms:4
- Total bathrooms:5
- Full bathrooms:4
- Half bathrooms:1
- Living area:6,000 sq. ft.
Heating and cooling
- Cooling:Ceiling Fan(s), Central Air, Heat Pump
- Heating:Central, Heat Pump, Heat Pump Dual Fuel
Structure and exterior
- Year built:2025
- Building area:6,000 sq. ft.
- Lot area:5 Acres
Schools
- High school:Reeds Spring
- Middle school:Reeds Spring
- Elementary school:Reeds Spring
Utilities
- Sewer:Septic Tank
Finances and disclosures
- Price:$799,000
- Price per sq. ft.:$133.17
- Tax amount:$82 (2024)
New listings near 1042 Stoneridge Center Road
- New
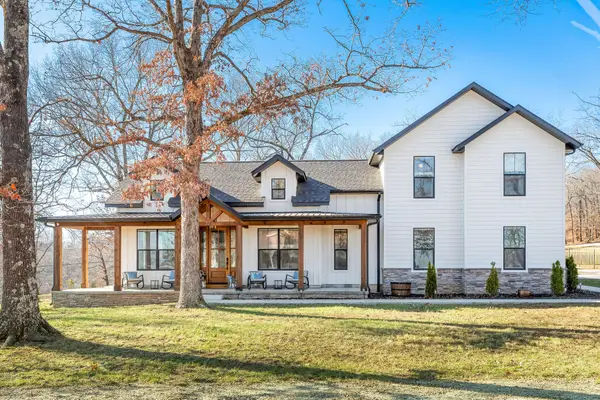 $650,000Active3 beds 3 baths2,600 sq. ft.
$650,000Active3 beds 3 baths2,600 sq. ft.77 Chateau Lane, Branson West, MO 65737
MLS# 60311959Listed by: KELLER WILLIAMS TRI-LAKES - New
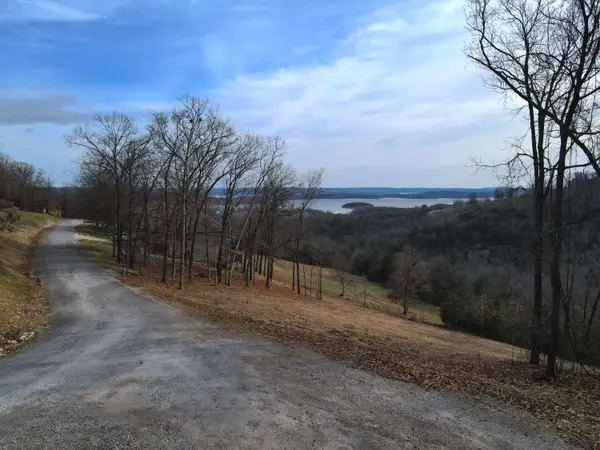 $145,000Active3.25 Acres
$145,000Active3.25 Acres000 Lazarus Road, Branson West, MO 65737
MLS# 60311846Listed by: LAKE AGENTS, LLC - New
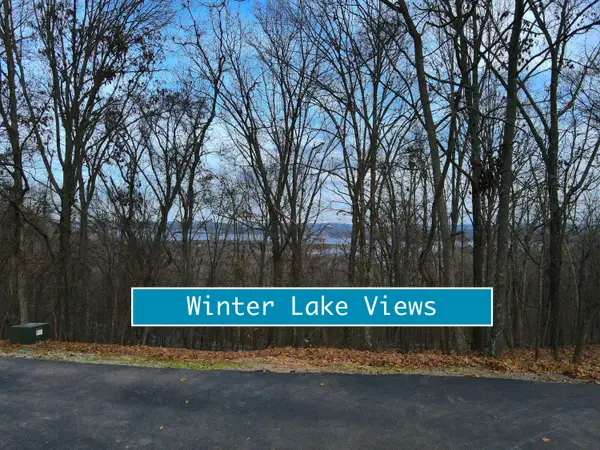 $42,000Active0.83 Acres
$42,000Active0.83 Acres000 Lovers Lane, Branson West, MO 65737
MLS# 60311852Listed by: LAKE AGENTS, LLC - New
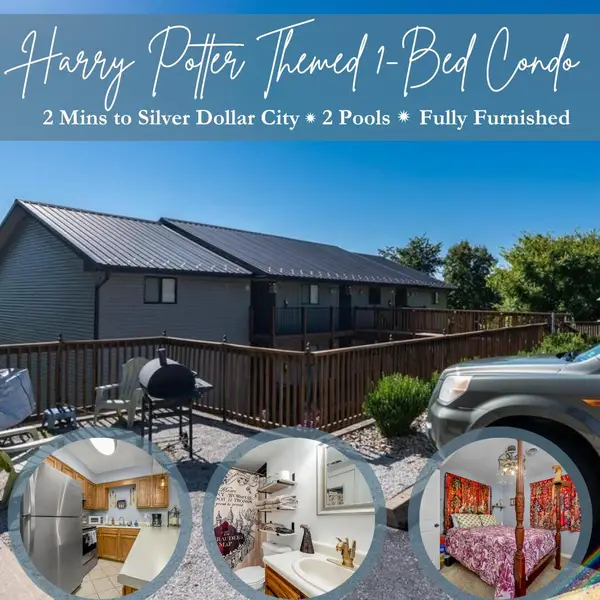 $105,000Active1 beds 1 baths558 sq. ft.
$105,000Active1 beds 1 baths558 sq. ft.26 Sinatra Court #2, Branson West, MO 65737
MLS# 60311845Listed by: GERKEN & ASSOCIATES, INC. - New
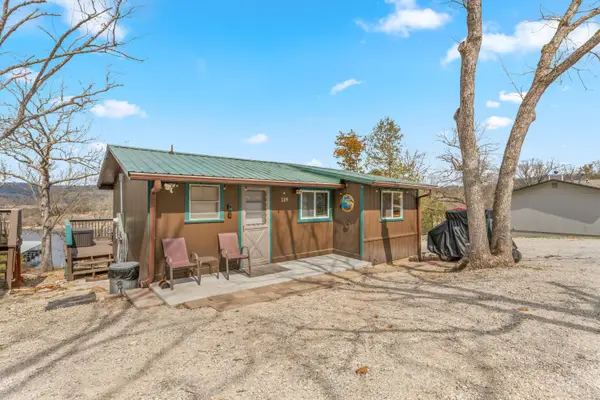 $295,000Active2 beds 1 baths600 sq. ft.
$295,000Active2 beds 1 baths600 sq. ft.119 Kings Cove Lane, Reeds Spring, MO 65737
MLS# 60311810Listed by: SUNSET REALTY SERVICES INC. - New
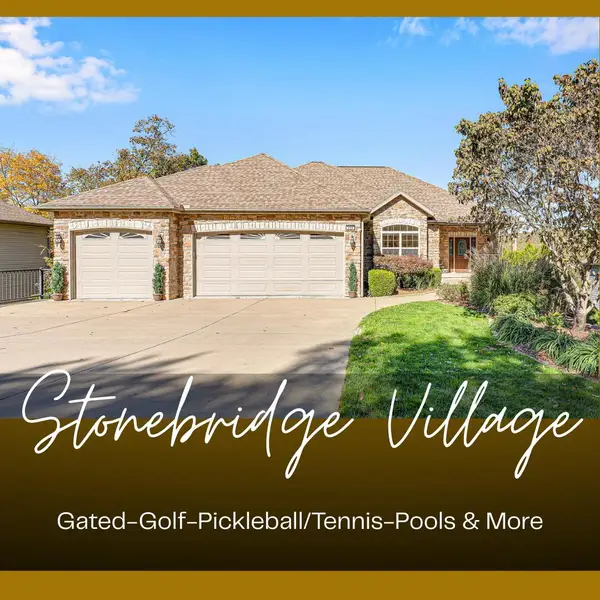 $565,000Active4 beds 4 baths3,871 sq. ft.
$565,000Active4 beds 4 baths3,871 sq. ft.860 Silvercliff Way, Branson West, MO 65737
MLS# 60311738Listed by: REECENICHOLS - BRANSON - New
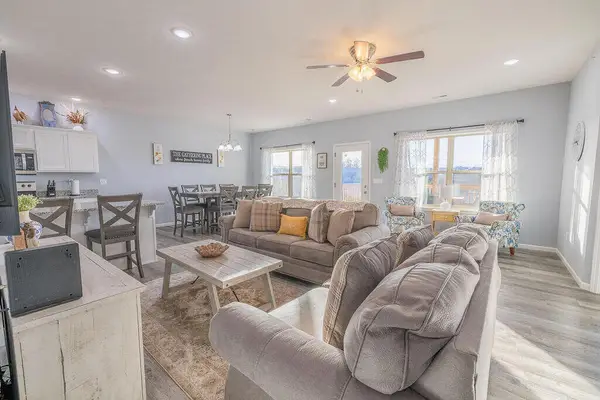 $389,900Active3 beds 3 baths1,544 sq. ft.
$389,900Active3 beds 3 baths1,544 sq. ft.115 Bunker Drive #2, Branson West, MO 65737
MLS# 60311691Listed by: STEP ABOVE REALTY LLC 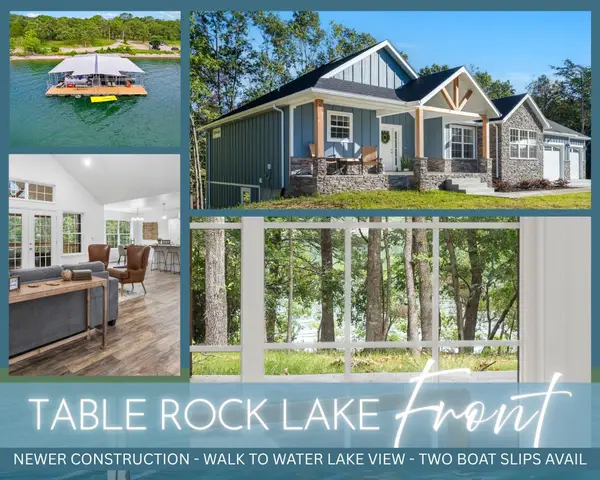 $675,000Pending4 beds 3 baths2,764 sq. ft.
$675,000Pending4 beds 3 baths2,764 sq. ft.8085 State Hwy Dd, Branson West, MO 65737
MLS# 60311586Listed by: KELLER WILLIAMS TRI-LAKES- New
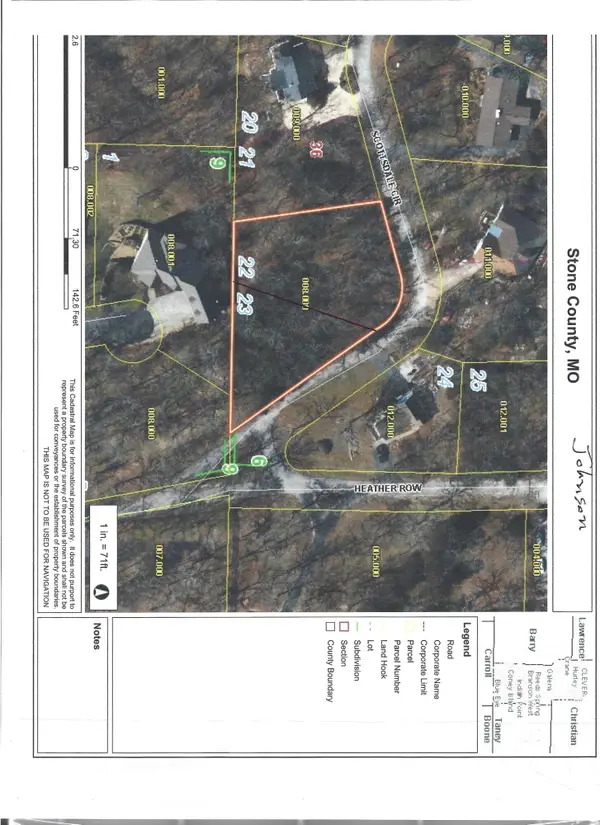 $53,500Active1.33 Acres
$53,500Active1.33 Acres22-23 Scottsdale Circle, Branson West, MO 65737
MLS# 60311544Listed by: BRANSON REALTY - New
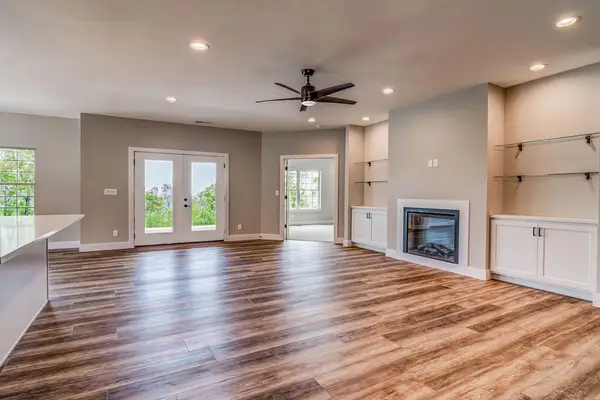 $594,000Active4 beds 2 baths2,236 sq. ft.
$594,000Active4 beds 2 baths2,236 sq. ft.82 Mountain View Court, Branson West, MO 65737
MLS# 60311404Listed by: WEICHERT, REALTORS-THE GRIFFIN COMPANY
