1081 Golf Drive #6, Branson West, MO 65737
Local realty services provided by:Better Homes and Gardens Real Estate Southwest Group
Listed by: gary m winans
Office: keller williams tri-lakes
MLS#:60300434
Source:MO_GSBOR
1081 Golf Drive #6,Branson West, MO 65737
$315,000
- 3 Beds
- 3 Baths
- 1,484 sq. ft.
- Condominium
- Active
Price summary
- Price:$315,000
- Price per sq. ft.:$212.26
- Monthly HOA dues:$241
About this home
Spacious 3-Bedroom Condo/home with Modern Comforts and Inviting Outdoor Living. Welcome to this beautifully appointed Penthouse view condo, offering a seamless blend of comfort, functionality, and ''Down Home'' cozy design. With a generous layout ideal for everyday living or hosting guests, this property features multiple gathering spaces, a fully equipped kitchen, and well-appointed bedrooms--comfortably accommodating up to 10 guests.The main living area invites relaxation with plush seating and a smart TV with cable, perfect for movie nights or entertaining. Sliding glass doors open to a shaded and screened balcony, expanding the living space outdoors with casual seating--ideal for morning coffee or unwinding in the evening.The kitchen is fully stocked with cookware and dining ware, making meal prep effortless. Enjoy casual bites at the breakfast counter or host dinners at the dining table with seating for six.This home includes three private bedrooms and a queen-size sleeper sofa in the living room:Bedroom 1: Queen-size bed, smart TV with cable, and en-suite bathroom with single vanity and shower/tub combo.Bedroom 2: Two queen-size beds, cable TV, and en-suite bathroom with dual vanities and a shower/tub combo.Bedroom 3 (Primary Suite): King-size bed, smart TV with cable, electric fireplace, private deck access, and spa-inspired en-suite featuring dual vanities, a Jacuzzi tub, and a walk-in shower.Located in the exclusive gated community of StoneBridge Village, an enjoyable gateway to resort-style living. Residents enjoy access to premier on-site amenities, including the LedgeStone 18-hole, par-71 championship golf course, a fully equipped fitness center, two swimming pools, scenic walking trails, playgrounds, and the LedgeStone Clubhouse, complete with the popular LedgeStone Grille for casual dining. It is also located nearby the most popular Branson Attraction Silver Dollar City and just a few miles to the Show Capital of Branson.
Contact an agent
Home facts
- Year built:2004
- Listing ID #:60300434
- Added:203 day(s) ago
- Updated:February 13, 2026 at 02:08 AM
Rooms and interior
- Bedrooms:3
- Total bathrooms:3
- Full bathrooms:3
- Living area:1,484 sq. ft.
Heating and cooling
- Cooling:Ceiling Fan(s), Central Air
- Heating:Central
Structure and exterior
- Year built:2004
- Building area:1,484 sq. ft.
Schools
- High school:Reeds Spring
- Middle school:Reeds Spring
- Elementary school:Reeds Spring
Finances and disclosures
- Price:$315,000
- Price per sq. ft.:$212.26
- Tax amount:$1,637 (2024)
New listings near 1081 Golf Drive #6
- New
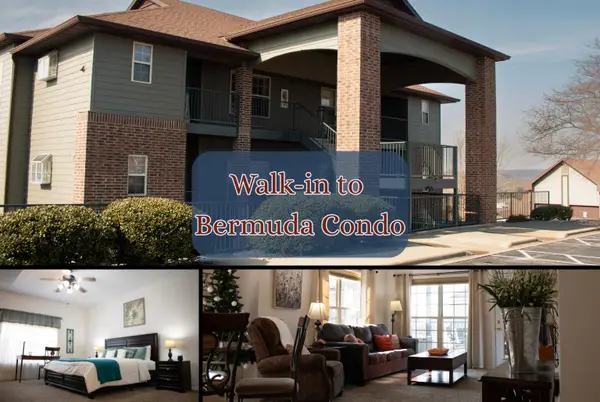 $247,000Active2 beds 2 baths1,204 sq. ft.
$247,000Active2 beds 2 baths1,204 sq. ft.5 Bermuda #3, Branson West, MO 65737
MLS# 60315223Listed by: BFREALTY - New
 $34,000Active0.65 Acres
$34,000Active0.65 AcresLot 58 Forest Lake Drive, Branson West, MO 65737
MLS# 60315160Listed by: RE/MAX PROPERTIES - New
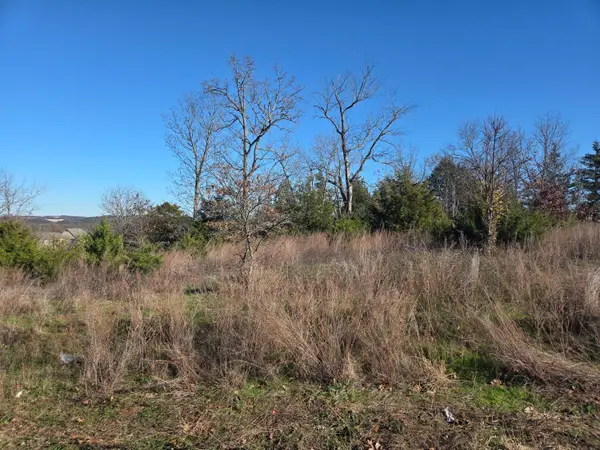 $24,900Active0.78 Acres
$24,900Active0.78 Acres112 Black Forest Lane, Branson West, MO 65737
MLS# 60315074Listed by: WEICHERT, REALTORS-THE GRIFFIN COMPANY - New
 $24,900Active0.8 Acres
$24,900Active0.8 Acres116 Black Forest Lane, Branson West, MO 65737
MLS# 60315075Listed by: WEICHERT, REALTORS-THE GRIFFIN COMPANY - New
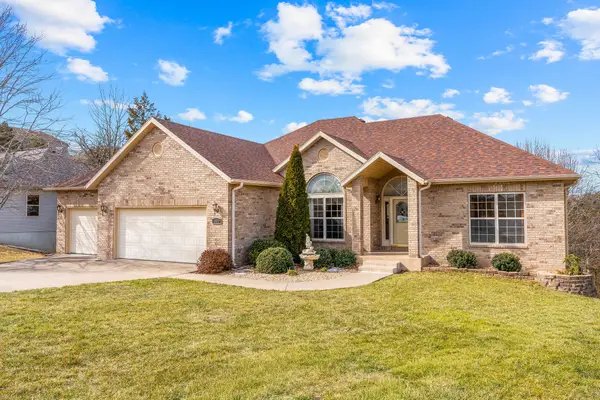 $549,500Active5 beds 3 baths3,027 sq. ft.
$549,500Active5 beds 3 baths3,027 sq. ft.109 Cabana Court, Branson West, MO 65737
MLS# 60315051Listed by: REAL BROKER, LLC - New
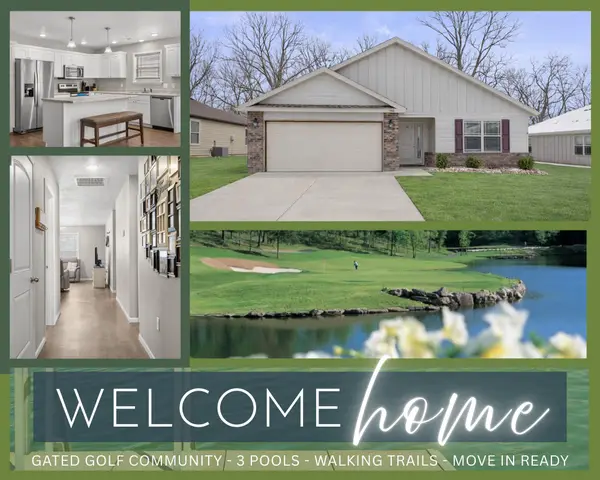 $315,000Active3 beds 2 baths1,558 sq. ft.
$315,000Active3 beds 2 baths1,558 sq. ft.350 Cedar Glade Drive, Branson West, MO 65737
MLS# 60314656Listed by: KELLER WILLIAMS TRI-LAKES - New
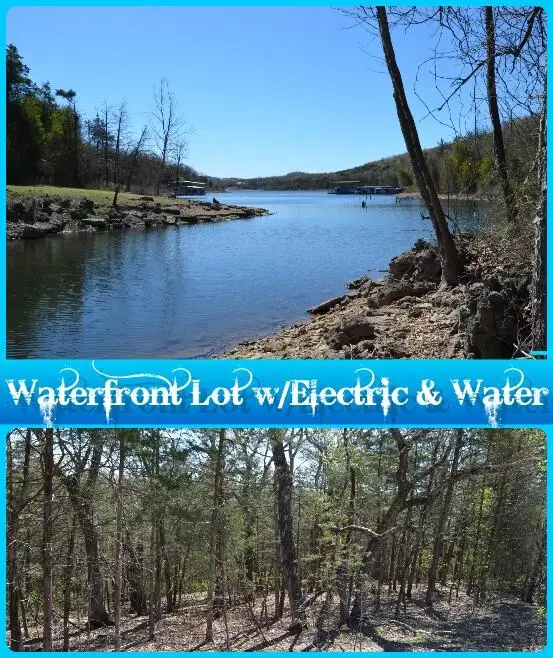 $55,000Active0.82 Acres
$55,000Active0.82 Acres000 Ridgemont Circle Lot 63a, Branson West, MO 65737
MLS# 60314629Listed by: MURNEY ASSOCIATES - TRI-LAKES - New
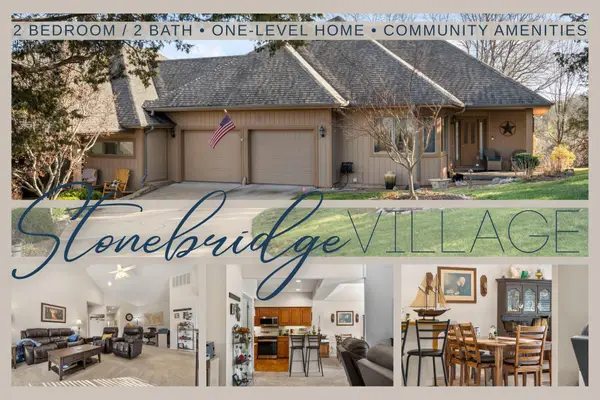 $299,000Active2 beds 2 baths1,544 sq. ft.
$299,000Active2 beds 2 baths1,544 sq. ft.1704 Cedar Ridge Way, Branson West, MO 65737
MLS# 60314618Listed by: KELLER WILLIAMS TRI-LAKES - New
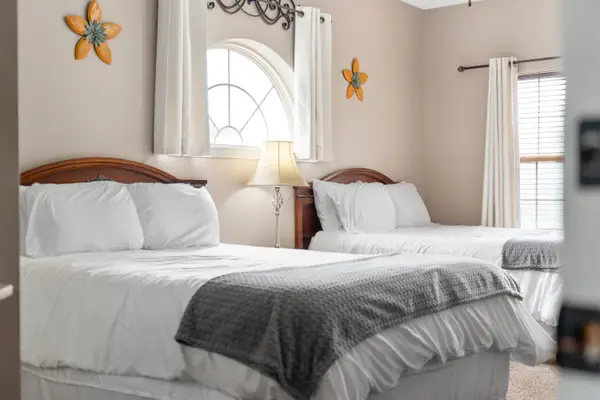 $315,000Active3 beds 3 baths1,467 sq. ft.
$315,000Active3 beds 3 baths1,467 sq. ft.1069 Golf Drive #6, Branson West, MO 65737
MLS# 60314568Listed by: EXP REALTY, LLC. 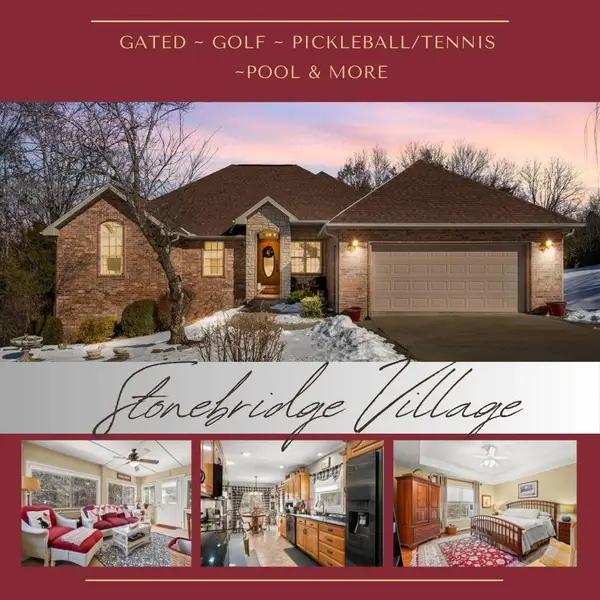 $575,000Active4 beds 3 baths3,400 sq. ft.
$575,000Active4 beds 3 baths3,400 sq. ft.1111 Ledgestone Lane, Branson West, MO 65737
MLS# 60314451Listed by: KELLER WILLIAMS TRI-LAKES

