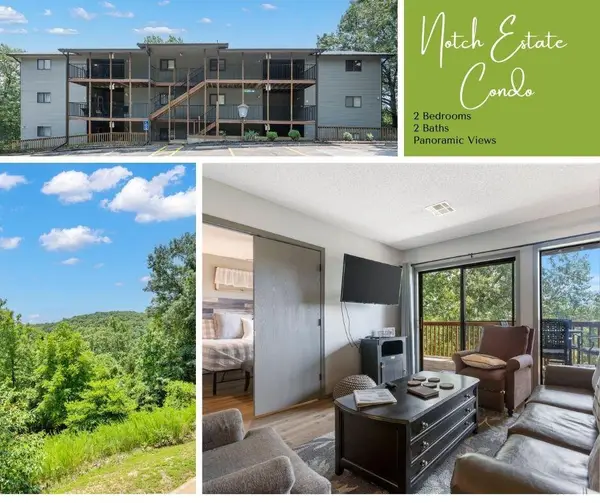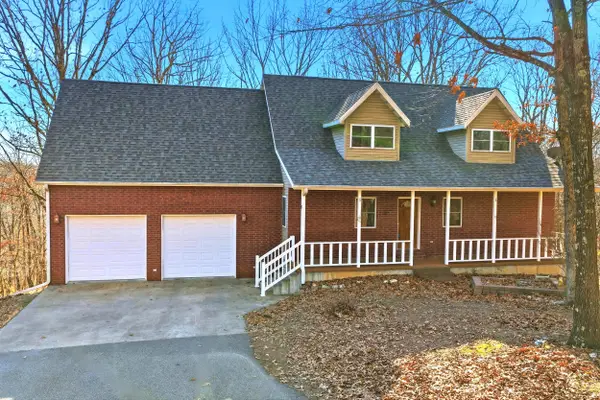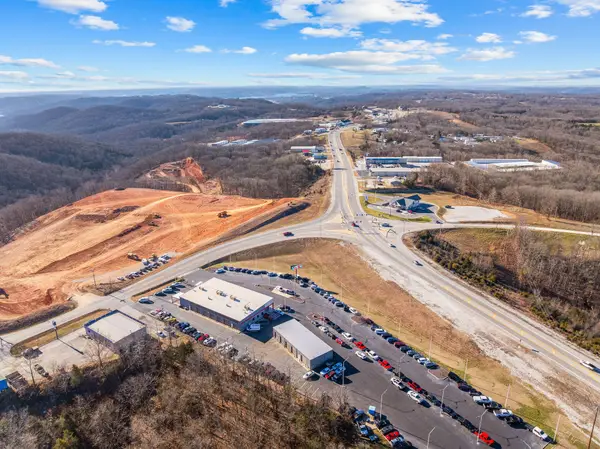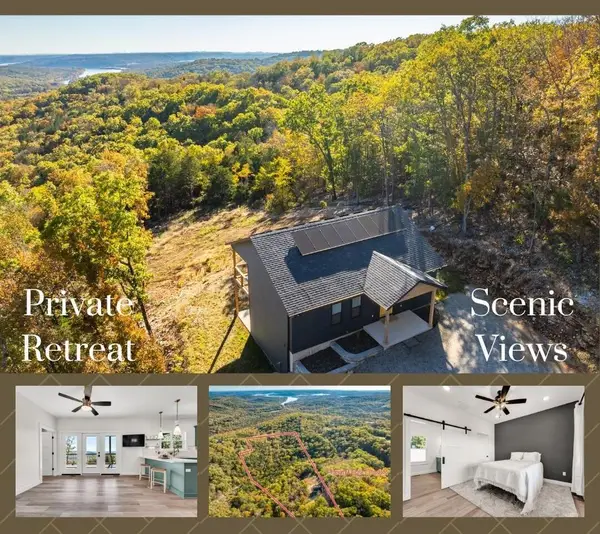1101 Golf Drive #2, Branson West, MO 65737
Local realty services provided by:Better Homes and Gardens Real Estate Southwest Group
Listed by: billy yates
Office: pb realty
MLS#:60306302
Source:MO_GSBOR
1101 Golf Drive #2,Branson West, MO 65737
$385,000
- 3 Beds
- 3 Baths
- 1,484 sq. ft.
- Condominium
- Active
Price summary
- Price:$385,000
- Price per sq. ft.:$259.43
- Monthly HOA dues:$173
About this home
Exquisite Penthouse on the 13th Fairway of Ledgestone Golf CourseNestled within the highly sought-after, gated community of Stonebridge, this 3-bedroom, 3-bathroom penthouse offers a serene and luxurious retreat. Meticulously maintained as a family vacation home, this beautifully furnished unit is move-in ready, combining comfort, style, and functionality.Enjoy peace and quiet with no neighbors above, offering an ideal living experience. The spacious living area and master bedroom, flow seamlessly into the screened porch, perfect for enjoying golf course views and the surrounding nature.The well-designed layout includes a private lock-out unit with its own entrance, full bath, and wet bar, making it ideal for guests, long-term rentals, or additional privacy. Whether you're seeking a forever home, a vacation getaway, or a high-demand investment property for nightly rentals, this penthouse offers endless possibilities.Stonebridge amenities, including pools, fitness centers, and tennis courts, are right at your doorstep, further enhancing the value and enjoyment of this exceptional property.
Contact an agent
Home facts
- Year built:2002
- Listing ID #:60306302
- Added:105 day(s) ago
- Updated:January 16, 2026 at 03:23 PM
Rooms and interior
- Bedrooms:3
- Total bathrooms:3
- Full bathrooms:3
- Living area:1,484 sq. ft.
Heating and cooling
- Cooling:Ceiling Fan(s), Central Air
- Heating:Central
Structure and exterior
- Year built:2002
- Building area:1,484 sq. ft.
Schools
- High school:Reeds Spring
- Middle school:Reeds Spring
- Elementary school:Reeds Spring
Finances and disclosures
- Price:$385,000
- Price per sq. ft.:$259.43
- Tax amount:$1,500 (2024)
New listings near 1101 Golf Drive #2
- New
 $399,999Active3 beds 3 baths2,671 sq. ft.
$399,999Active3 beds 3 baths2,671 sq. ft.613 Crossing Drive Drive, Branson West, MO 65737
MLS# 60313524Listed by: REECENICHOLS -KIMBERLING CITY - New
 $339,000Active4 beds 4 baths2,459 sq. ft.
$339,000Active4 beds 4 baths2,459 sq. ft.1068 Gobblers Mountain Road, Branson West, MO 65737
MLS# 60313397Listed by: RE/MAX HOUSE OF BROKERS - New
 $185,000Active2 beds 2 baths867 sq. ft.
$185,000Active2 beds 2 baths867 sq. ft.412 Notch Lane #3, Branson West, MO 65737
MLS# 60313351Listed by: KELLER WILLIAMS TRI-LAKES - New
 $475,000Active4 beds 3 baths2,830 sq. ft.
$475,000Active4 beds 3 baths2,830 sq. ft.424 Ance Creek Road, Branson West, MO 65737
MLS# 60313277Listed by: HUSTLE BACK REALTY  $2,100,000Pending66.64 Acres
$2,100,000Pending66.64 Acres66 Acres Highway 13, Branson West, MO 65737
MLS# 60313254Listed by: REECENICHOLS - BRANSON- New
 $305,000Active2 beds 2 baths1,261 sq. ft.
$305,000Active2 beds 2 baths1,261 sq. ft.1041 Golf Drive #5, Branson West, MO 65737
MLS# 60313256Listed by: JAMES RIVER REALTY, LLC - New
 $19,950Active0.63 Acres
$19,950Active0.63 AcresLot 247 Blue Lake Trail, Branson West, MO 65737
MLS# 60313182Listed by: SUNSET REALTY SERVICES INC. - New
 $350,000Active17.49 Acres
$350,000Active17.49 Acres000 State Hwy Dd, Branson West, MO 65737
MLS# 60313116Listed by: MURNEY ASSOCIATES - PRIMROSE - Open Sat, 10am to 1pmNew
 $245,000Active2 beds 2 baths1,204 sq. ft.
$245,000Active2 beds 2 baths1,204 sq. ft.9 Bermuda Drive #2, Branson West, MO 65737
MLS# 60313058Listed by: WEICHERT, REALTORS-THE GRIFFIN COMPANY - New
 $474,900Active3 beds 2 baths1,512 sq. ft.
$474,900Active3 beds 2 baths1,512 sq. ft.157 Rollin Pt, Branson West, MO 65737
MLS# 60312663Listed by: REECENICHOLS - SPRINGFIELD
