1101 Lake Bluff Drive, Branson West, MO 65737
Local realty services provided by:Better Homes and Gardens Real Estate Southwest Group
Listed by: sharon elkins
Office: beverly hills 417
MLS#:60300982
Source:MO_GSBOR
1101 Lake Bluff Drive,Branson West, MO 65737
$335,000
- 3 Beds
- 1 Baths
- 1,622 sq. ft.
- Single family
- Active
Price summary
- Price:$335,000
- Price per sq. ft.:$206.54
- Monthly HOA dues:$50
About this home
Discover the perfect blend of comfort, privacy, and natural beauty in this well-built traditional home, set on 1.5 level acres with its own walking trail leading to the shores of Table Rock Lake. Surrounded by mature trees and visiting wildlife, this property offers a peaceful retreat with all the conveniences of modern living.Step inside to a warm and inviting living room featuring a wood-pellet stove for efficient supplemental heat. The open dining area flows seamlessly into a full kitchen equipped with generous counter space, ample cabinetry, and a walk-in pantry. The spacious primary suite includes a large full bathroom with double vanity and plenty of storage.A third bedroom, though non-conforming, is situated away from the main living area--ideal for guests, a studio, or a private getaway. An additional bonus room currently serves as an office but provides flexible space for hobbies, crafts, music, or creative pursuits. Throughout the home, numerous closets and built-in shelving offer abundant storage.Outdoor living is just as appealing, with a large front deck perfect for relaxing and a covered side deck for year-round enjoyment. The fenced backyard is great for pets, and the property includes a full RV hookup plus ample parking for boats, campers, or equipment--ideal for lake lovers and adventure seekers.A true wildlife paradise, the grounds are often visited by a family of deer and a variety of native birds. Whether you're looking for serenity, recreation, or room to spread out, this Table Rock Lake-area home delivers it all.
Contact an agent
Home facts
- Year built:1991
- Listing ID #:60300982
- Added:148 day(s) ago
- Updated:December 26, 2025 at 03:14 AM
Rooms and interior
- Bedrooms:3
- Total bathrooms:1
- Full bathrooms:1
- Living area:1,622 sq. ft.
Heating and cooling
- Cooling:Ceiling Fan(s), Central Air, Window Unit(s)
- Heating:Central
Structure and exterior
- Year built:1991
- Building area:1,622 sq. ft.
- Lot area:1.5 Acres
Schools
- High school:Reeds Spring
- Middle school:Reeds Spring
- Elementary school:Reeds Spring
Utilities
- Sewer:Septic Tank
Finances and disclosures
- Price:$335,000
- Price per sq. ft.:$206.54
- Tax amount:$628 (2024)
New listings near 1101 Lake Bluff Drive
- New
 $634,788Active3 beds 3 baths4,036 sq. ft.
$634,788Active3 beds 3 baths4,036 sq. ft.807 Silvercliff Way, Branson West, MO 65737
MLS# 60311932Listed by: ONE.FIVE REAL ESTATE ADVISORS - New
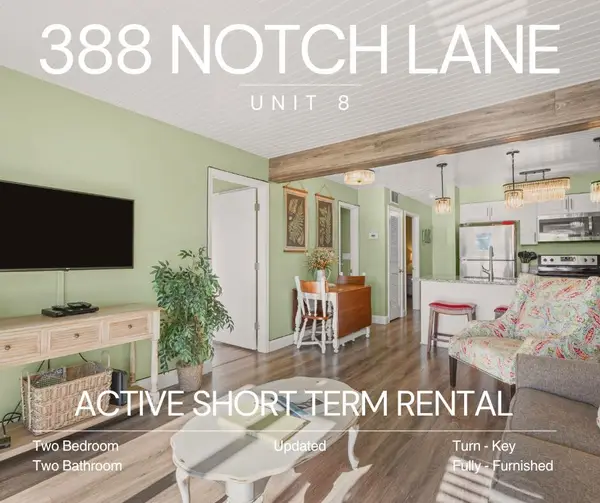 $190,000Active2 beds 2 baths809 sq. ft.
$190,000Active2 beds 2 baths809 sq. ft.388 Notch Lane #8, Branson West, MO 65737
MLS# 60311967Listed by: OZARK MOUNTAIN REALTY GROUP, LLC - New
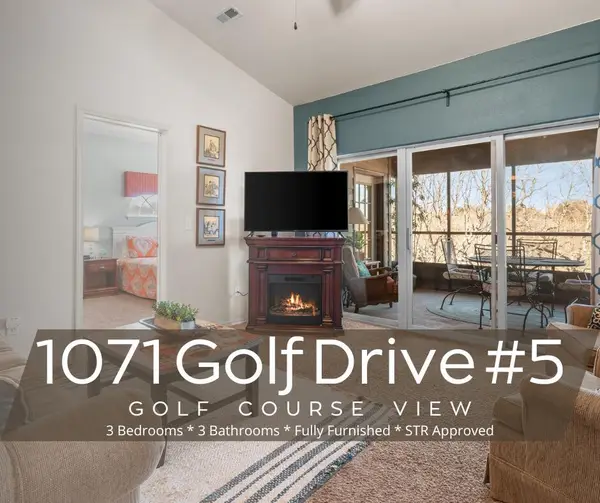 $310,000Active3 beds 3 baths1,434 sq. ft.
$310,000Active3 beds 3 baths1,434 sq. ft.1071 Golf Drive #5, Branson West, MO 65737
MLS# 60311969Listed by: OZARK MOUNTAIN REALTY GROUP, LLC 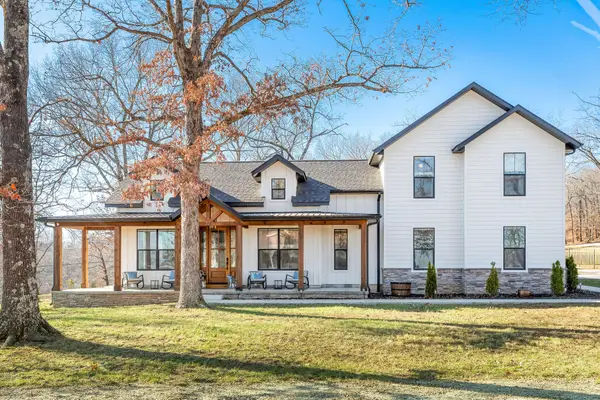 $650,000Pending3 beds 3 baths2,600 sq. ft.
$650,000Pending3 beds 3 baths2,600 sq. ft.77 Chateau Lane, Branson West, MO 65737
MLS# 60311959Listed by: KELLER WILLIAMS TRI-LAKES- New
 $145,000Active3.25 Acres
$145,000Active3.25 Acres000 Lazarus Road, Branson West, MO 65737
MLS# 60311846Listed by: LAKE AGENTS, LLC - New
 $42,000Active0.83 Acres
$42,000Active0.83 Acres000 Lovers Lane, Branson West, MO 65737
MLS# 60311852Listed by: LAKE AGENTS, LLC - New
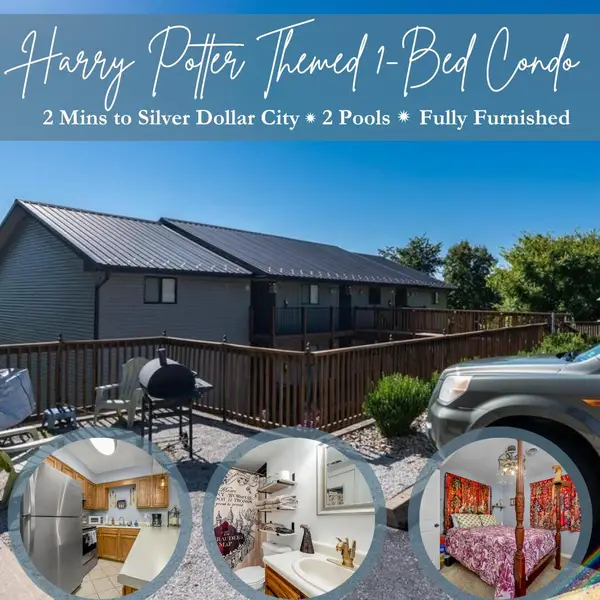 $105,000Active1 beds 1 baths558 sq. ft.
$105,000Active1 beds 1 baths558 sq. ft.26 Sinatra Court #2, Branson West, MO 65737
MLS# 60311845Listed by: GERKEN & ASSOCIATES, INC. - New
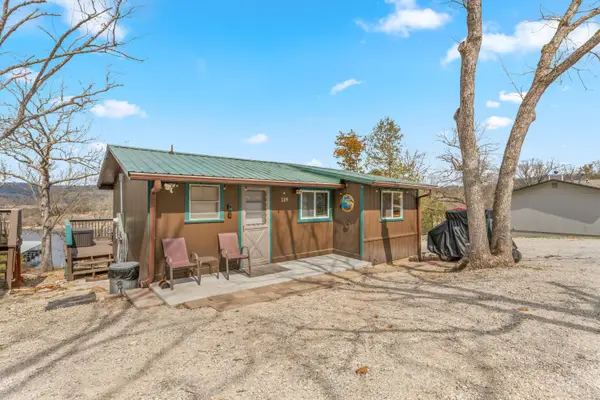 $295,000Active2 beds 1 baths600 sq. ft.
$295,000Active2 beds 1 baths600 sq. ft.119 Kings Cove Lane, Reeds Spring, MO 65737
MLS# 60311810Listed by: SUNSET REALTY SERVICES INC. - New
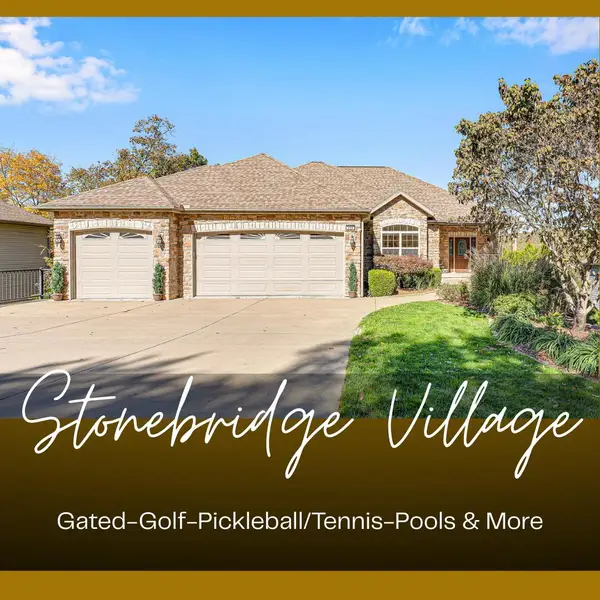 $565,000Active4 beds 4 baths3,871 sq. ft.
$565,000Active4 beds 4 baths3,871 sq. ft.860 Silvercliff Way, Branson West, MO 65737
MLS# 60311738Listed by: REECENICHOLS - BRANSON 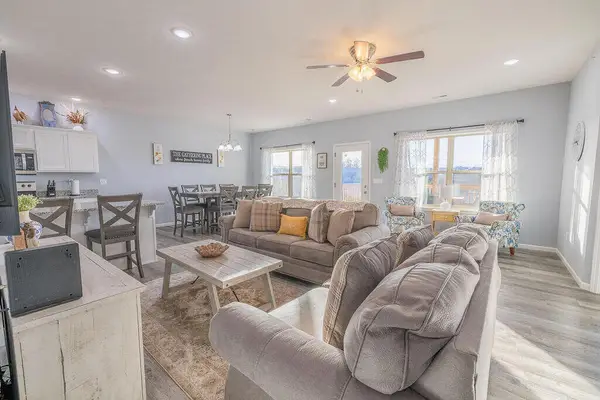 $389,900Active3 beds 3 baths1,544 sq. ft.
$389,900Active3 beds 3 baths1,544 sq. ft.115 Bunker Drive #2, Branson West, MO 65737
MLS# 60311691Listed by: STEP ABOVE REALTY LLC
