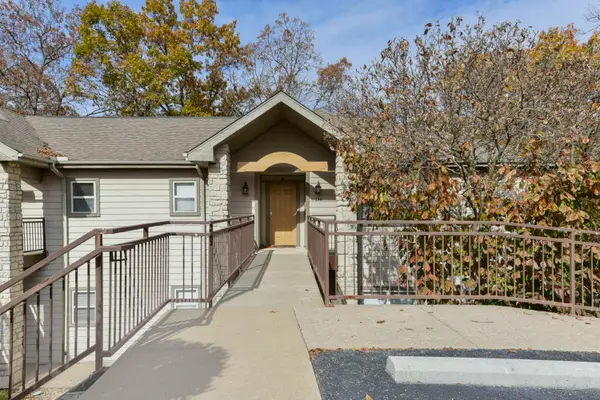115 Bunker Drive #1, Branson West, MO 65737
Local realty services provided by:Better Homes and Gardens Real Estate Southwest Group
Listed by: ann ferguson
Office: keller williams tri-lakes
MLS#:60302399
Source:MO_GSBOR
115 Bunker Drive #1,Branson West, MO 65737
$369,900
- 3 Beds
- 3 Baths
- 1,544 sq. ft.
- Condominium
- Active
Price summary
- Price:$369,900
- Price per sq. ft.:$239.57
- Monthly HOA dues:$158
About this home
Spacious 3-Bedroom Walk-In Level Golf View Vacation Home - All Bedrooms w/Ensuite! Welcome to your perfect Ozarks escape in the heart of Stonebridge Village--a fully furnished, walk-in level, 3-bedroom, 3-bathroom retreat that blends the ease of vacation living w/the income potential of a proven nightly rental. Each generously sized bedroom features its own private ensuite bath, creating the ideal setup for hosting family, friends, or paying guests w/privacy & comfort. Soaring ceilings & wall-to-wall windows flood the open-concept living area w/natural light, while granite countertops, classic white cabinetry, & stainless steel appliances add a modern, upscale feel to the fully equipped kitchen. From your covered back deck, enjoy year-round views of the award-winning Ledgestone Golf Course, framed by mature trees & the gentle sounds of nature. Whether you're sipping coffee at sunrise or wine at sunset, this peaceful backdrop never gets old. The layout is equally perfect for full-time living, personal vacations, or as a turnkey investment property w/nightly rental capabilities. A furniture package is available for just $14k, making it easy to jump straight into Ozarks relaxation--or revenue. Walk to Stonebridge amenities: championship golf, a full-service gym, three pools, tennis and basketball courts, playgrounds, hiking trails, clubhouse restaurant & bar, & more--everything you or your guests need for the ultimate getaway. Luxurious yet low-maintenance, this home is ideal whether you plan to self-manage, hire a local team, or continue w/existing systems. With spa-inspired bathrooms featuring jetted tubs, walk-in showers, and dual vanities, every stay feels like a resort experience. And the location: Min. away from Silver Dollar City, Table Rock Lake & Lake Taneycomo, & all of the shopping, restaurants, & shows you could ask for in Branson only 10 min.away! Don't miss your chance to own a slice of Branson that checks every box for comfort, convenience, & opportunity!
Contact an agent
Home facts
- Year built:2022
- Listing ID #:60302399
- Added:91 day(s) ago
- Updated:November 15, 2025 at 05:21 PM
Rooms and interior
- Bedrooms:3
- Total bathrooms:3
- Full bathrooms:3
- Living area:1,544 sq. ft.
Heating and cooling
- Cooling:Ceiling Fan(s), Central Air
- Heating:Central, Heat Pump
Structure and exterior
- Year built:2022
- Building area:1,544 sq. ft.
Schools
- High school:Reeds Spring
- Middle school:Reeds Spring
- Elementary school:Reeds Spring
Finances and disclosures
- Price:$369,900
- Price per sq. ft.:$239.57
- Tax amount:$4,956 (2024)
New listings near 115 Bunker Drive #1
- New
 $239,000Active3 beds 3 baths1,088 sq. ft.
$239,000Active3 beds 3 baths1,088 sq. ft.154 Oak Lane Unit #5 Lane, Branson West, MO 65737
MLS# 60309940Listed by: REECENICHOLS - LAKEVIEW - New
 $450,000Active3 beds 2 baths2,054 sq. ft.
$450,000Active3 beds 2 baths2,054 sq. ft.404 Millwood Drive, Branson West, MO 65737
MLS# 60309784Listed by: KELLER WILLIAMS TRI-LAKES - New
 $42,500Active0.31 Acres
$42,500Active0.31 AcresLot 1 Rollin Acres Road (0.31 Acres), Branson West, MO 65737
MLS# 60309759Listed by: SOUTHERN MISSOURI REAL ESTATE, LLC - New
 $42,500Active0.39 Acres
$42,500Active0.39 AcresLot 2 Rollin Acres Road (0.39acres), Branson West, MO 65737
MLS# 60309761Listed by: SOUTHERN MISSOURI REAL ESTATE, LLC - New
 $79,000Active0.7 Acres
$79,000Active0.7 AcresLots 1&2 Rollin Acres Road (0.7 Acres), Branson West, MO 65737
MLS# 60309756Listed by: SOUTHERN MISSOURI REAL ESTATE, LLC - New
 $410,000Active4.61 Acres
$410,000Active4.61 Acres479 Split Rail Pass #Lt. 2, Branson West, MO 65737
MLS# 60309677Listed by: NANCY J. TRAPP - Open Sat, 1 to 3pmNew
 $499,900Active3 beds 2 baths1,512 sq. ft.
$499,900Active3 beds 2 baths1,512 sq. ft.157 Rollin Point, Branson West, MO 65737
MLS# 60309478Listed by: REECENICHOLS - SPRINGFIELD - New
 $245,000Active2 beds 2 baths1,250 sq. ft.
$245,000Active2 beds 2 baths1,250 sq. ft.7 Par Lane #5, Branson West, MO 65737
MLS# 60309188Listed by: GERKEN & ASSOCIATES, INC. - New
 $525,000Active6 beds 5 baths3,678 sq. ft.
$525,000Active6 beds 5 baths3,678 sq. ft.852 Silvercliff Way, Branson West, MO 65737
MLS# 60309168Listed by: KELLER WILLIAMS TRI-LAKES  $116,900Active1 beds 1 baths558 sq. ft.
$116,900Active1 beds 1 baths558 sq. ft.26 Sinatra Court #3, Branson West, MO 65737
MLS# 60309036Listed by: GERKEN & ASSOCIATES, INC.
