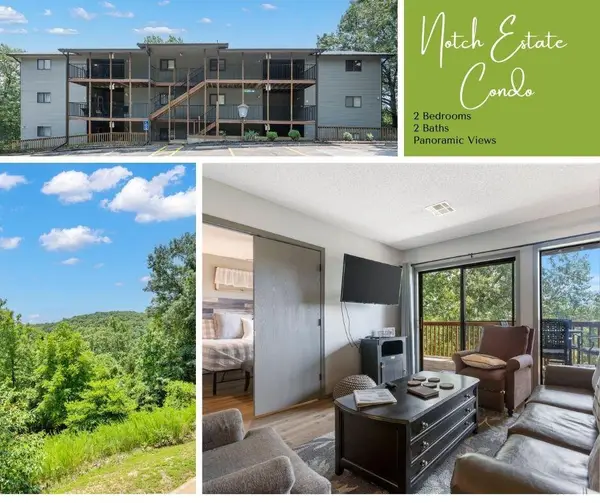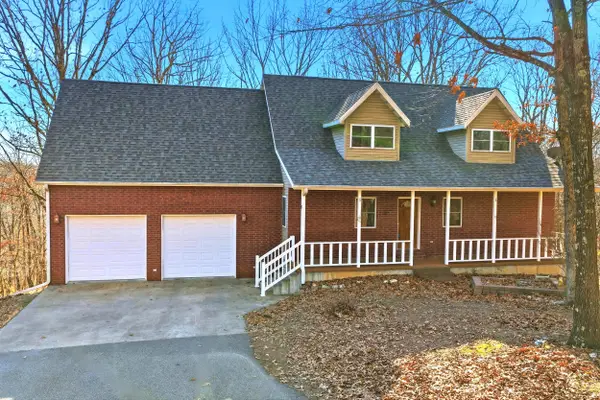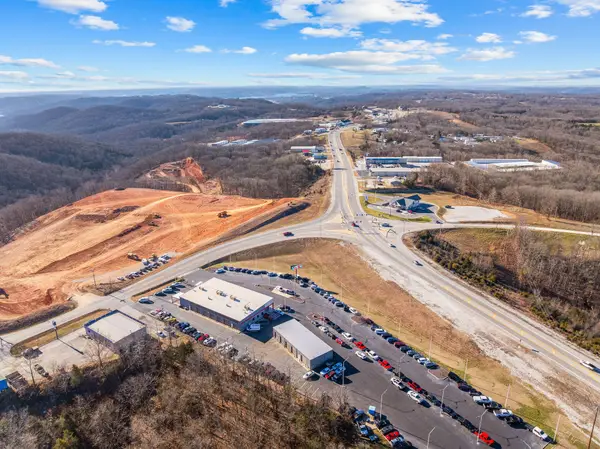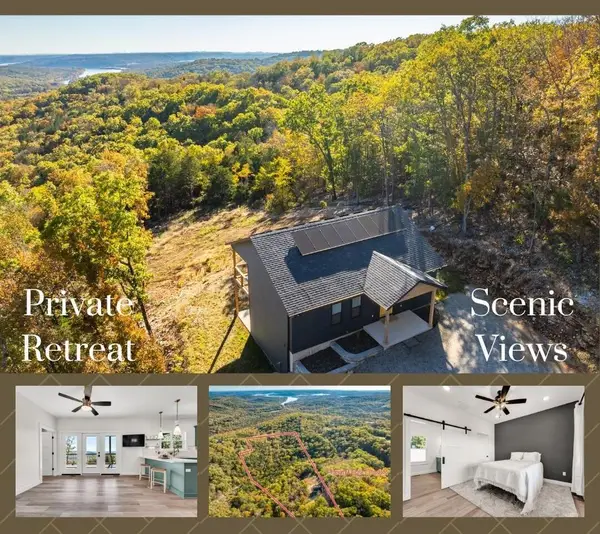117 Blue Springs Lane, Branson West, MO 65737
Local realty services provided by:Better Homes and Gardens Real Estate Southwest Group
Listed by: mandi mcclure
Office: white magnolia real estate llc.
MLS#:60306067
Source:MO_GSBOR
117 Blue Springs Lane,Branson West, MO 65737
$410,000
- 5 Beds
- 3 Baths
- 2,472 sq. ft.
- Single family
- Pending
Price summary
- Price:$410,000
- Price per sq. ft.:$153.5
- Monthly HOA dues:$22.92
About this home
Welcome to 117 Blue Springs Lane! Where location and comfort meet on Table Rock Lake. Offering 5 bedrooms and 3 bathrooms this home checks the boxes!Step inside and you'll find a warm, inviting layout with natural light flowing through every level. Cozy large living room with spacious kitchen offering tons of cabinet space to enjoy conversation while preparing meals and entertaining. Laundry, 2 car garage, office, primary ensuite, additional bedroom and bathroom all on the main level. Downstairs to the fully finished walk out basement you will find endless possibilities--whether you want a second living area, game room or exercise space, this home adapts to your lifestyle. Not to mention the large utility/storage area. Outside, you'll love the lakefront setting, giving you that true Table Rock Lake experience. Even better, a third-party boat slip is available (additional $$) - only a quick golf cart ride--and you're on the water! Large 1/2 covered back deck made of composite decking, ceiling fan and lighting that is perfect for early morning coffee or evening relaxation. The front yard offers large fire pit and koi pond. Located near Kimberling City, MO and Branson MO you'll have easy access to local restaurants, shopping, medical facilities and grocery stores while still being only a short 10-minute drive to the excitement of Silver Dollar City and Branson attractions. Located in Reeds Spring school district. Seller/owner is licensed REALTOR(r)This property is more than a home--it's a lifestyle. Whether you're seeking a full-time residence or weekend retreat, 117 Blue Springs Ln delivers the best of lake life living in the Ozarks.
Contact an agent
Home facts
- Year built:1999
- Listing ID #:60306067
- Added:108 day(s) ago
- Updated:January 17, 2026 at 08:29 PM
Rooms and interior
- Bedrooms:5
- Total bathrooms:3
- Full bathrooms:3
- Living area:2,472 sq. ft.
Heating and cooling
- Cooling:Attic Fan, Ceiling Fan(s), Central Air
- Heating:Central
Structure and exterior
- Year built:1999
- Building area:2,472 sq. ft.
- Lot area:0.29 Acres
Schools
- High school:Reeds Spring
- Middle school:Reeds Spring
- Elementary school:Reeds Spring
Utilities
- Sewer:Septic Tank
Finances and disclosures
- Price:$410,000
- Price per sq. ft.:$153.5
- Tax amount:$909 (2024)
New listings near 117 Blue Springs Lane
- New
 $399,999Active3 beds 3 baths2,671 sq. ft.
$399,999Active3 beds 3 baths2,671 sq. ft.613 Crossing Drive Drive, Branson West, MO 65737
MLS# 60313524Listed by: REECENICHOLS -KIMBERLING CITY - New
 $339,000Active4 beds 4 baths2,459 sq. ft.
$339,000Active4 beds 4 baths2,459 sq. ft.1068 Gobblers Mountain Road, Branson West, MO 65737
MLS# 60313397Listed by: RE/MAX HOUSE OF BROKERS - New
 $185,000Active2 beds 2 baths867 sq. ft.
$185,000Active2 beds 2 baths867 sq. ft.412 Notch Lane #3, Branson West, MO 65737
MLS# 60313351Listed by: KELLER WILLIAMS TRI-LAKES - New
 $475,000Active4 beds 3 baths2,830 sq. ft.
$475,000Active4 beds 3 baths2,830 sq. ft.424 Ance Creek Road, Branson West, MO 65737
MLS# 60313277Listed by: HUSTLE BACK REALTY  $2,100,000Pending66.64 Acres
$2,100,000Pending66.64 Acres66 Acres Highway 13, Branson West, MO 65737
MLS# 60313254Listed by: REECENICHOLS - BRANSON- New
 $305,000Active2 beds 2 baths1,261 sq. ft.
$305,000Active2 beds 2 baths1,261 sq. ft.1041 Golf Drive #5, Branson West, MO 65737
MLS# 60313256Listed by: JAMES RIVER REALTY, LLC - New
 $19,950Active0.63 Acres
$19,950Active0.63 AcresLot 247 Blue Lake Trail, Branson West, MO 65737
MLS# 60313182Listed by: SUNSET REALTY SERVICES INC. - New
 $350,000Active17.49 Acres
$350,000Active17.49 Acres000 State Hwy Dd, Branson West, MO 65737
MLS# 60313116Listed by: MURNEY ASSOCIATES - PRIMROSE - Open Sat, 10am to 1pmNew
 $245,000Active2 beds 2 baths1,204 sq. ft.
$245,000Active2 beds 2 baths1,204 sq. ft.9 Bermuda Drive #2, Branson West, MO 65737
MLS# 60313058Listed by: WEICHERT, REALTORS-THE GRIFFIN COMPANY - New
 $474,900Active3 beds 2 baths1,512 sq. ft.
$474,900Active3 beds 2 baths1,512 sq. ft.157 Rollin Pt, Branson West, MO 65737
MLS# 60312663Listed by: REECENICHOLS - SPRINGFIELD
