119 Silver Oak Way, Branson West, MO 65737
Local realty services provided by:Better Homes and Gardens Real Estate Southwest Group
Listed by: jim strong
Office: reecenichols - branson
MLS#:60286437
Source:MO_GSBOR
119 Silver Oak Way,Branson West, MO 65737
$1,475,000
- 6 Beds
- 7 Baths
- 9,399 sq. ft.
- Single family
- Pending
Price summary
- Price:$1,475,000
- Price per sq. ft.:$147.15
- Monthly HOA dues:$158
About this home
Reduced $276,400 under current appraisal for fast sale! Stunning Custom-Built Home! Golf-Front, Gated Community. Over 10,000 sq. ft. with 6 bedrooms, 7 bathrooms, 14 ft. ceilings, abundant windows to enhance the natural lighting and approx. 1 acre of pristine land. Custom cabinetry, granite countertops, an extra-large bar that opens to the hearth room and beautiful teak flooring. The bedrooms and closets are all generously sized. Lots of storage throughout. Extensive outdoor entertaining area with180 degree views of the golf course and covered patios. The lower level features an extra living area, bedrooms, bar, wine room and large shop room with 220v and 30-amp service. Oversized 4 car garage, immaculate landscaping and a 14 ft. tall Christmas tree closet. Located within 12 minutes of Table Rock Lake access and 10 minutes to the Branson Strip. The subdivision has a premier golf course, clubhouse with restaurant and bar, workout facilities, tennis courts, driving range, chipping and putting areas, pools, paved walking trails around Fox Lake with others throughout the subdivision. Reduced $275,000. for fast sale. Must See! Won't Last.
Contact an agent
Home facts
- Year built:2007
- Listing ID #:60286437
- Added:317 day(s) ago
- Updated:December 17, 2025 at 10:08 PM
Rooms and interior
- Bedrooms:6
- Total bathrooms:7
- Full bathrooms:4
- Half bathrooms:3
- Living area:9,399 sq. ft.
Heating and cooling
- Cooling:Ceiling Fan(s)
- Heating:Fireplace(s)
Structure and exterior
- Year built:2007
- Building area:9,399 sq. ft.
- Lot area:1 Acres
Schools
- High school:Reeds Spring
- Middle school:Reeds Spring
- Elementary school:Reeds Spring
Finances and disclosures
- Price:$1,475,000
- Price per sq. ft.:$147.15
- Tax amount:$6,551 (2024)
New listings near 119 Silver Oak Way
- New
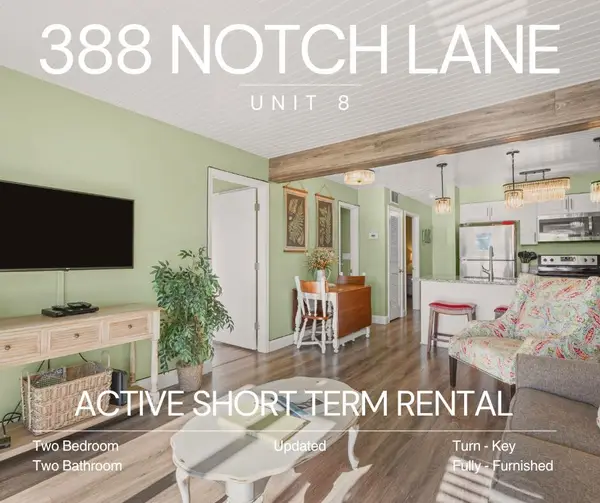 $190,000Active2 beds 2 baths809 sq. ft.
$190,000Active2 beds 2 baths809 sq. ft.388 Notch Lane #8, Branson West, MO 65737
MLS# 60311967Listed by: OZARK MOUNTAIN REALTY GROUP, LLC - New
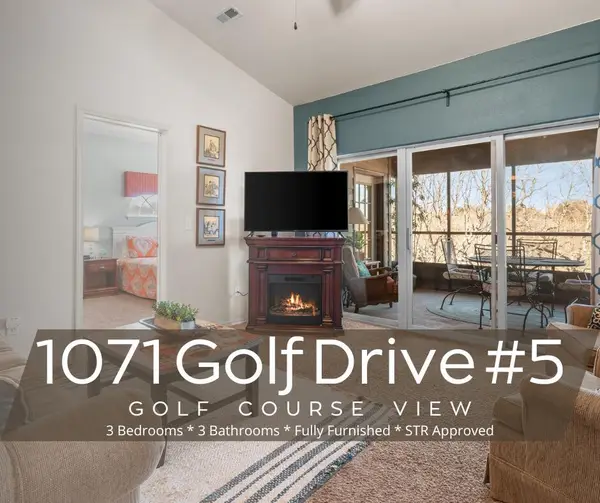 $310,000Active3 beds 3 baths1,434 sq. ft.
$310,000Active3 beds 3 baths1,434 sq. ft.1071 Golf Drive #5, Branson West, MO 65737
MLS# 60311969Listed by: OZARK MOUNTAIN REALTY GROUP, LLC - New
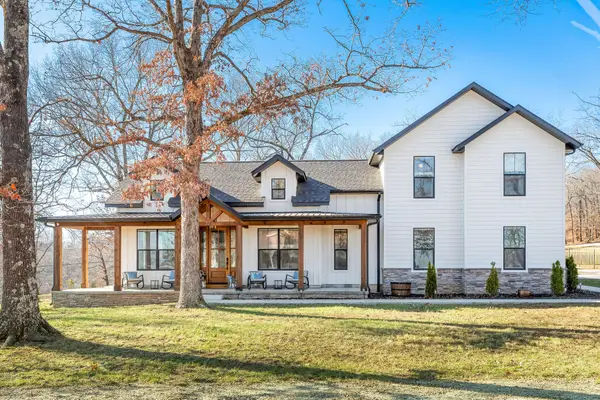 $650,000Active3 beds 3 baths2,600 sq. ft.
$650,000Active3 beds 3 baths2,600 sq. ft.77 Chateau Lane, Branson West, MO 65737
MLS# 60311959Listed by: KELLER WILLIAMS TRI-LAKES - New
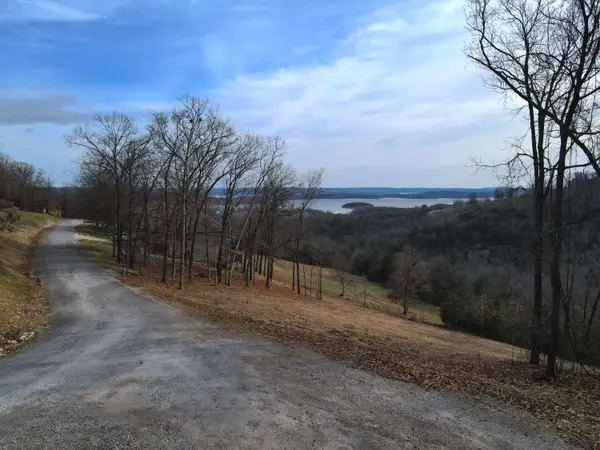 $145,000Active3.25 Acres
$145,000Active3.25 Acres000 Lazarus Road, Branson West, MO 65737
MLS# 60311846Listed by: LAKE AGENTS, LLC - New
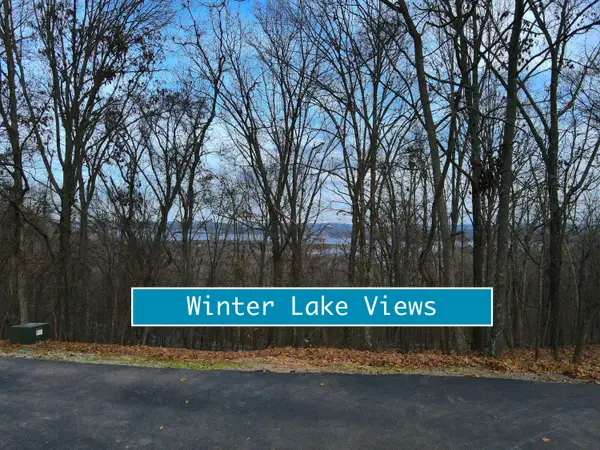 $42,000Active0.83 Acres
$42,000Active0.83 Acres000 Lovers Lane, Branson West, MO 65737
MLS# 60311852Listed by: LAKE AGENTS, LLC - New
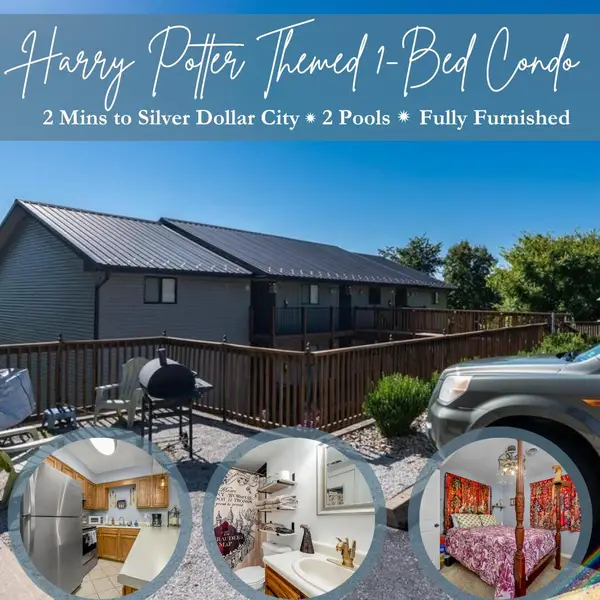 $105,000Active1 beds 1 baths558 sq. ft.
$105,000Active1 beds 1 baths558 sq. ft.26 Sinatra Court #2, Branson West, MO 65737
MLS# 60311845Listed by: GERKEN & ASSOCIATES, INC. - New
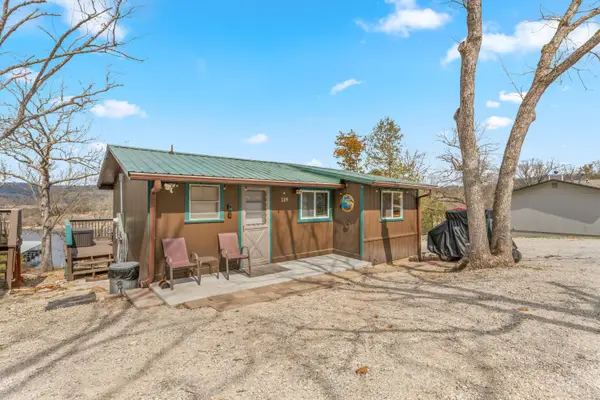 $295,000Active2 beds 1 baths600 sq. ft.
$295,000Active2 beds 1 baths600 sq. ft.119 Kings Cove Lane, Reeds Spring, MO 65737
MLS# 60311810Listed by: SUNSET REALTY SERVICES INC. - New
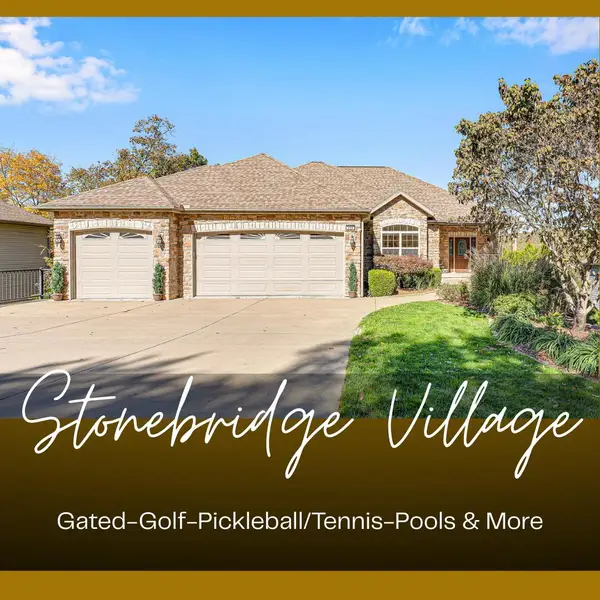 $565,000Active4 beds 4 baths3,871 sq. ft.
$565,000Active4 beds 4 baths3,871 sq. ft.860 Silvercliff Way, Branson West, MO 65737
MLS# 60311738Listed by: REECENICHOLS - BRANSON - New
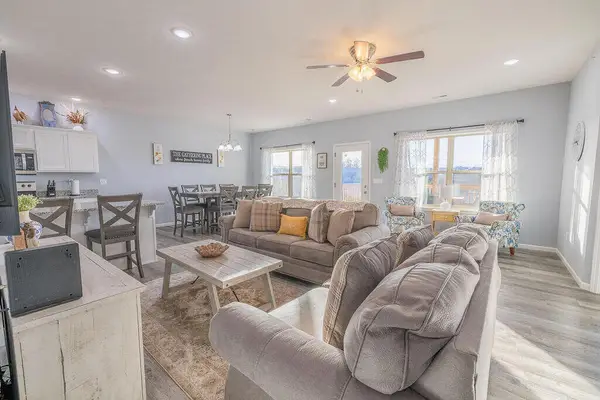 $389,900Active3 beds 3 baths1,544 sq. ft.
$389,900Active3 beds 3 baths1,544 sq. ft.115 Bunker Drive #2, Branson West, MO 65737
MLS# 60311691Listed by: STEP ABOVE REALTY LLC 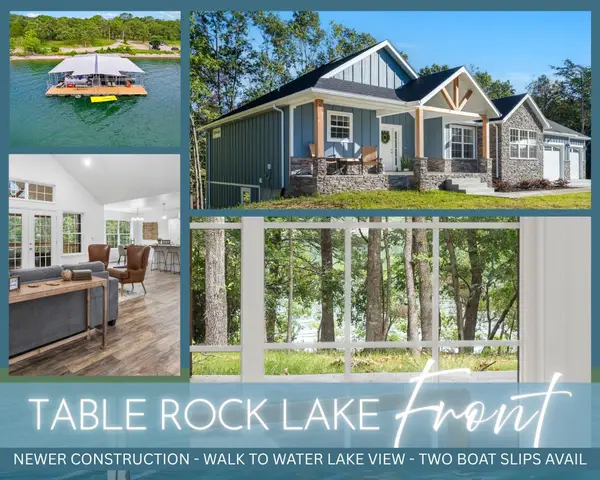 $675,000Pending4 beds 3 baths2,764 sq. ft.
$675,000Pending4 beds 3 baths2,764 sq. ft.8085 State Hwy Dd, Branson West, MO 65737
MLS# 60311586Listed by: KELLER WILLIAMS TRI-LAKES
