1201 Golf Drive #2, Branson West, MO 65737
Local realty services provided by:Better Homes and Gardens Real Estate Southwest Group
Listed by: lynn plemmons
Office: weichert, realtors-the griffin company
MLS#:60301654
Source:MO_GSBOR
1201 Golf Drive #2,Branson West, MO 65737
$276,000
- 2 Beds
- 2 Baths
- 1,375 sq. ft.
- Condominium
- Pending
Price summary
- Price:$276,000
- Price per sq. ft.:$200.73
- Monthly HOA dues:$173
About this home
This spacious condo has a GREAT FLOORPLAN and a GARAGE View the GOLF COURSE from the LARGE SCREENED IN PATIO! Very Peaceful Atmosphere. You may rent this condo nightly or live here. The distinctive floorplan of the condo makes for comfortable living. Enjoy the new electric fireplace. No worries about the HVAC which was recently replaced in 2024 and has a 10 year warranty. The hot water heater was replaced in 2023. The ceilings have been recently painted. The living room and dining furniture were purchased in 2021 as well as the stainless steel kitchen appliances. The sofa bed in the living room adds some extra sleeping space and all the mattresses were purchased new in 2021. The master closet which is currently locked is very spacious. You will have two extra parking spaces in front of the garage because of this condos unique location. There is also another undesignated parking space in front. This is a great condo in a wonderful community with lots of great amenities as well as a very nice restaurant. It is MINUTES FROM SILVER DOLLAR CITY, GREAT HIKING TRAILS,THE LAKES AND THE BRANSON STRIP! LOTS OUTLET STORS NEARBY AS WELL.! So much to ENJOY!
Contact an agent
Home facts
- Year built:2004
- Listing ID #:60301654
- Added:189 day(s) ago
- Updated:February 13, 2026 at 02:08 AM
Rooms and interior
- Bedrooms:2
- Total bathrooms:2
- Full bathrooms:2
- Living area:1,375 sq. ft.
Heating and cooling
- Cooling:Central Air, Heat Pump
- Heating:Central, Fireplace(s), Heat Pump
Structure and exterior
- Year built:2004
- Building area:1,375 sq. ft.
Schools
- High school:Reeds Spring
- Middle school:Reeds Spring
- Elementary school:Reeds Spring
Finances and disclosures
- Price:$276,000
- Price per sq. ft.:$200.73
- Tax amount:$1,575 (2024)
New listings near 1201 Golf Drive #2
- New
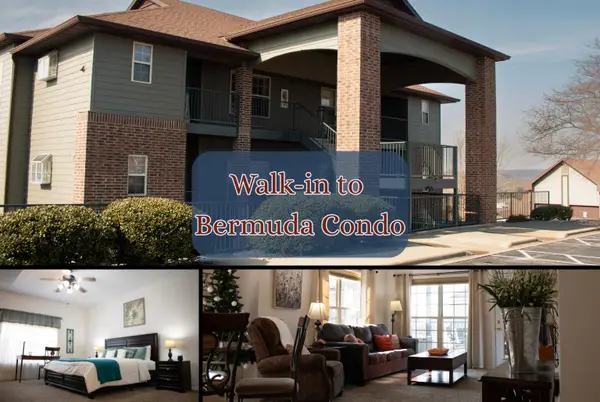 $247,000Active2 beds 2 baths1,204 sq. ft.
$247,000Active2 beds 2 baths1,204 sq. ft.5 Bermuda #3, Branson West, MO 65737
MLS# 60315223Listed by: BFREALTY - New
 $34,000Active0.65 Acres
$34,000Active0.65 AcresLot 58 Forest Lake Drive, Branson West, MO 65737
MLS# 60315160Listed by: RE/MAX PROPERTIES - New
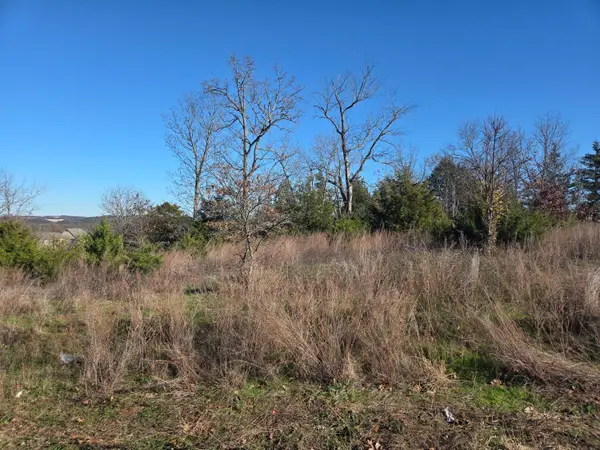 $24,900Active0.78 Acres
$24,900Active0.78 Acres112 Black Forest Lane, Branson West, MO 65737
MLS# 60315074Listed by: WEICHERT, REALTORS-THE GRIFFIN COMPANY - New
 $24,900Active0.8 Acres
$24,900Active0.8 Acres116 Black Forest Lane, Branson West, MO 65737
MLS# 60315075Listed by: WEICHERT, REALTORS-THE GRIFFIN COMPANY - New
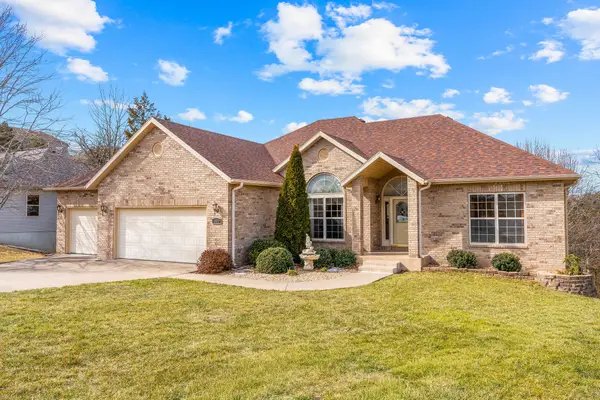 $549,500Active5 beds 3 baths3,027 sq. ft.
$549,500Active5 beds 3 baths3,027 sq. ft.109 Cabana Court, Branson West, MO 65737
MLS# 60315051Listed by: REAL BROKER, LLC - New
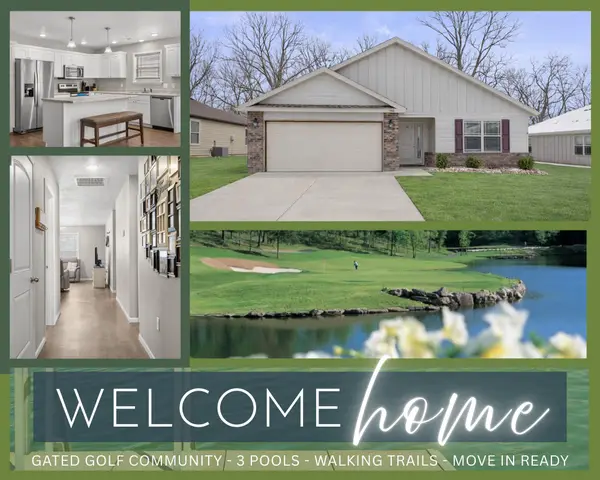 $315,000Active3 beds 2 baths1,558 sq. ft.
$315,000Active3 beds 2 baths1,558 sq. ft.350 Cedar Glade Drive, Branson West, MO 65737
MLS# 60314656Listed by: KELLER WILLIAMS TRI-LAKES - New
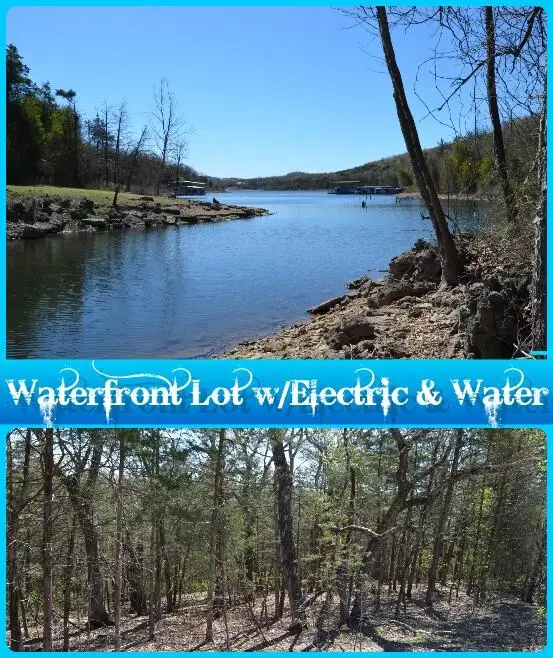 $55,000Active0.82 Acres
$55,000Active0.82 Acres000 Ridgemont Circle Lot 63a, Branson West, MO 65737
MLS# 60314629Listed by: MURNEY ASSOCIATES - TRI-LAKES - New
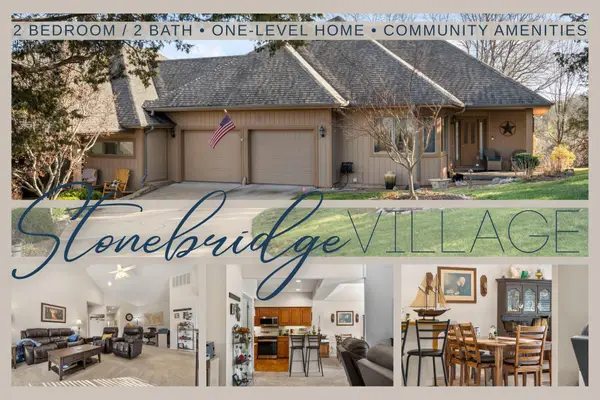 $299,000Active2 beds 2 baths1,544 sq. ft.
$299,000Active2 beds 2 baths1,544 sq. ft.1704 Cedar Ridge Way, Branson West, MO 65737
MLS# 60314618Listed by: KELLER WILLIAMS TRI-LAKES - New
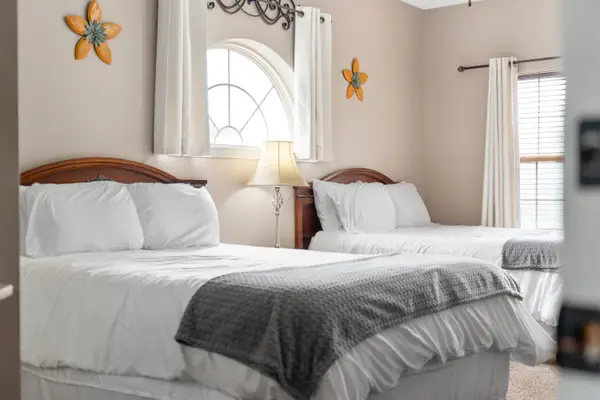 $315,000Active3 beds 3 baths1,467 sq. ft.
$315,000Active3 beds 3 baths1,467 sq. ft.1069 Golf Drive #6, Branson West, MO 65737
MLS# 60314568Listed by: EXP REALTY, LLC. 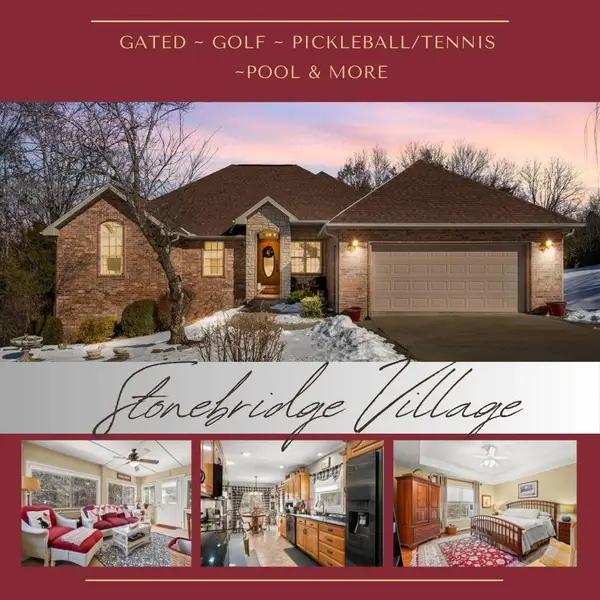 $575,000Active4 beds 3 baths3,400 sq. ft.
$575,000Active4 beds 3 baths3,400 sq. ft.1111 Ledgestone Lane, Branson West, MO 65737
MLS# 60314451Listed by: KELLER WILLIAMS TRI-LAKES

