127 Kachina Trail, Branson West, MO 65737
Local realty services provided by:Better Homes and Gardens Real Estate Southwest Group
Listed by: kathy j clark
Office: table rock sunset properties
MLS#:60272038
Source:MO_GSBOR
Price summary
- Price:$467,000
- Price per sq. ft.:$176.16
- Monthly HOA dues:$16.67
About this home
NESTLED IN THE TREES IS AN AWESOME & UNIQUE METAL LOG-SIDED HOME SITTING ON 1.35+/- acres WITH A TERRIFIC LAKEVIEW ! This 3BR/4BA home with detached 21X28 two-story building previously a woodworking shop. w/room to store your boat has it all. New HVAC installed August 2025. HOME with a Boat slip Available to purchase. Walk- in entry with a walk-in sunroom for viewing nature & step inside home with a massive ceiling to floor fireplace in the living room meant for entertainment w/sliding doors to the decks both opened & covered for viewing the lake & entertaining. One end of Living Room is opened to a dining area with windows to the back & it is just off a huge kitchen w/ample cabinets w/all appliances to stay, a large walk-in pantry, a separate utility room w/ deep sink & off LR is a1/2 half bath. The Master BR offers spacious room w/enough room for a sitting area or small office in the Bedroom. The Master BA has double sinks, a walk-in shower & steps up to the jetted tub. Side door off kitchen is a closed deck & door to the 2-car detached garage wi/pull down ladder & storage. Going upstairs at the house find 2 nice sized Guest BR's & Jack & Jill BA in-between along w/an area for entertainment for your guest to relax overlooking the living room. In the Lower level find the large family room w/the pellet free-standing Fireplace w/great area designed for your office & another 1/2 bath. Step out the door onto a walkway to the detached 21X 28 building w/the top floor perviously been used as a wood-working shop & the lower level is a 2- car garage or place to store your boat or anything else. . Oh the Decks...well check out the views from the main level covered or uncovered decks & choose your spot for viewing Table Rock Lake. And, to get on Table Rock Lake just know there is a 10X24 Boat slip available for $$$ is just a hop (minutes) away. Home warranty on this house ready for the next Lake Owner!!!
Contact an agent
Home facts
- Year built:1995
- Listing ID #:60272038
- Added:592 day(s) ago
- Updated:February 12, 2026 at 04:08 PM
Rooms and interior
- Bedrooms:3
- Total bathrooms:4
- Full bathrooms:2
- Half bathrooms:2
- Living area:2,651 sq. ft.
Heating and cooling
- Cooling:Ceiling Fan(s), Central Air
- Heating:Central, Fireplace(s), Pellet Stove
Structure and exterior
- Year built:1995
- Building area:2,651 sq. ft.
- Lot area:1.33 Acres
Schools
- High school:Reeds Spring
- Middle school:Reeds Spring
- Elementary school:Reeds Spring
Utilities
- Sewer:Septic Tank
Finances and disclosures
- Price:$467,000
- Price per sq. ft.:$176.16
- Tax amount:$1,787 (2023)
New listings near 127 Kachina Trail
- New
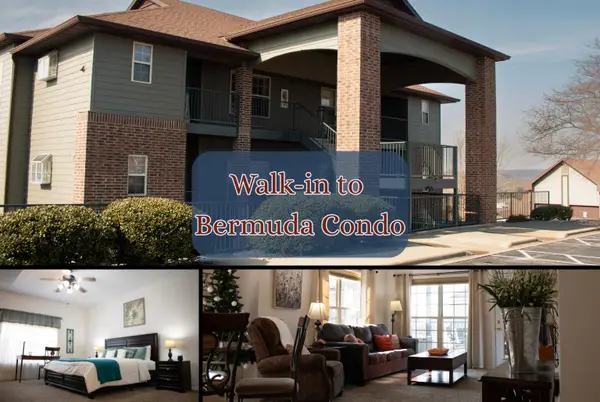 $247,000Active2 beds 2 baths1,204 sq. ft.
$247,000Active2 beds 2 baths1,204 sq. ft.5 Bermuda #3, Branson West, MO 65737
MLS# 60315223Listed by: BFREALTY - New
 $34,000Active0.65 Acres
$34,000Active0.65 AcresLot 58 Forest Lake Drive, Branson West, MO 65737
MLS# 60315160Listed by: RE/MAX PROPERTIES - New
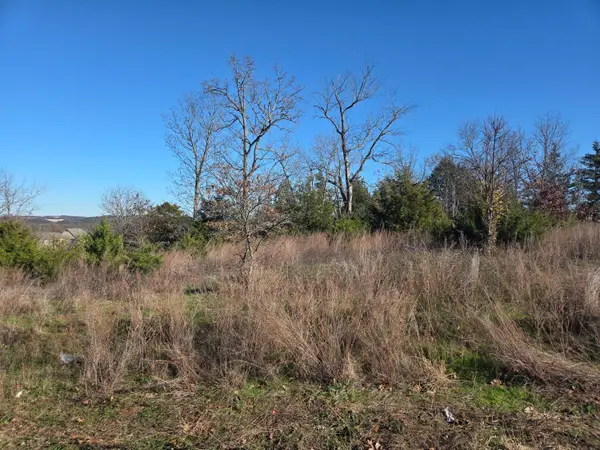 $24,900Active0.78 Acres
$24,900Active0.78 Acres112 Black Forest Lane, Branson West, MO 65737
MLS# 60315074Listed by: WEICHERT, REALTORS-THE GRIFFIN COMPANY - New
 $24,900Active0.8 Acres
$24,900Active0.8 Acres116 Black Forest Lane, Branson West, MO 65737
MLS# 60315075Listed by: WEICHERT, REALTORS-THE GRIFFIN COMPANY - New
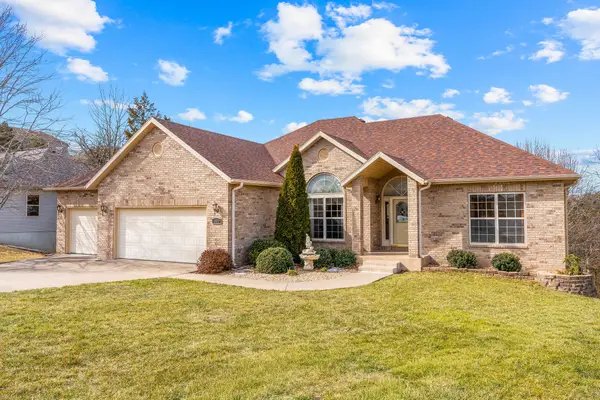 $549,500Active5 beds 3 baths3,027 sq. ft.
$549,500Active5 beds 3 baths3,027 sq. ft.109 Cabana Court, Branson West, MO 65737
MLS# 60315051Listed by: REAL BROKER, LLC - New
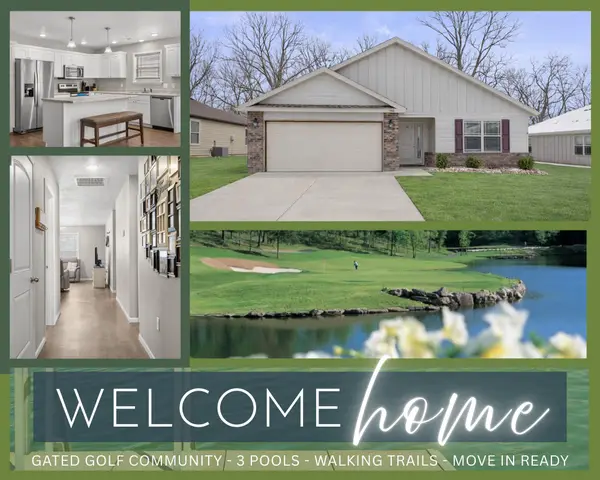 $315,000Active3 beds 2 baths1,558 sq. ft.
$315,000Active3 beds 2 baths1,558 sq. ft.350 Cedar Glade Drive, Branson West, MO 65737
MLS# 60314656Listed by: KELLER WILLIAMS TRI-LAKES - New
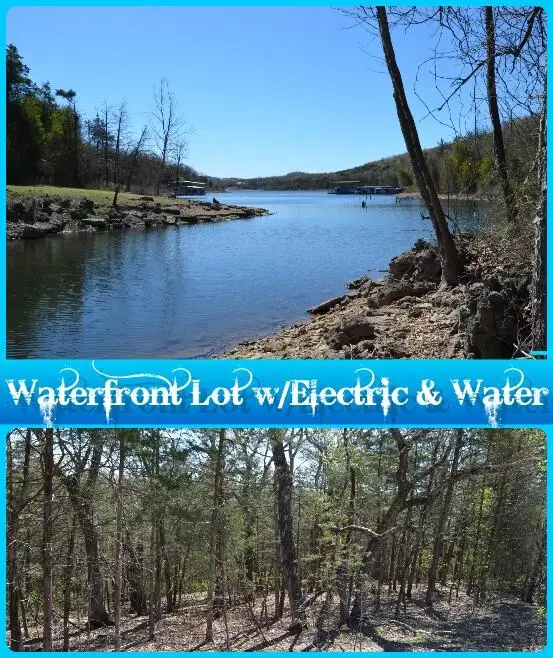 $55,000Active0.82 Acres
$55,000Active0.82 Acres000 Ridgemont Circle Lot 63a, Branson West, MO 65737
MLS# 60314629Listed by: MURNEY ASSOCIATES - TRI-LAKES - New
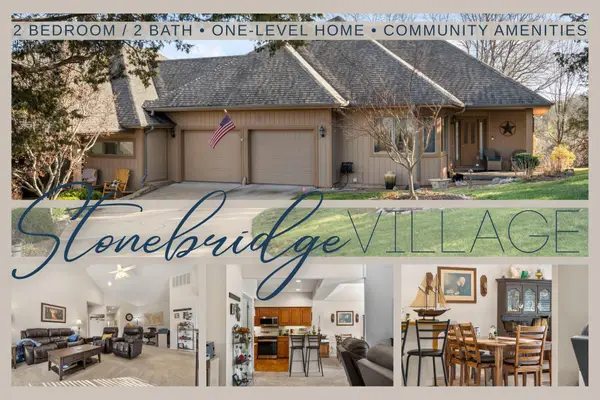 $299,000Active2 beds 2 baths1,544 sq. ft.
$299,000Active2 beds 2 baths1,544 sq. ft.1704 Cedar Ridge Way, Branson West, MO 65737
MLS# 60314618Listed by: KELLER WILLIAMS TRI-LAKES - New
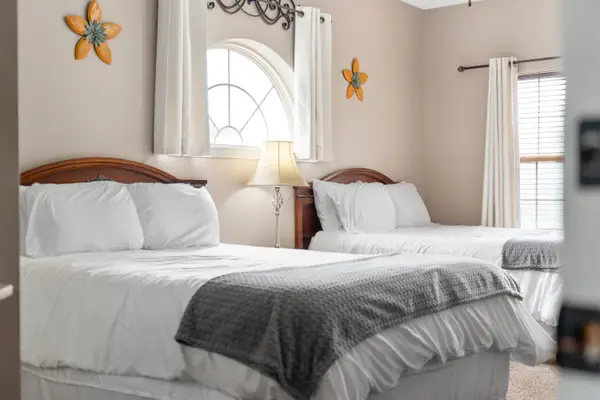 $315,000Active3 beds 3 baths1,467 sq. ft.
$315,000Active3 beds 3 baths1,467 sq. ft.1069 Golf Drive #6, Branson West, MO 65737
MLS# 60314568Listed by: EXP REALTY, LLC. 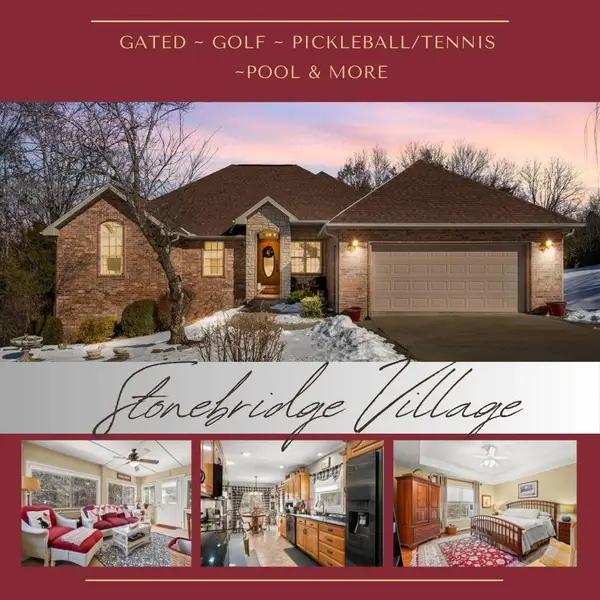 $575,000Active4 beds 3 baths3,400 sq. ft.
$575,000Active4 beds 3 baths3,400 sq. ft.1111 Ledgestone Lane, Branson West, MO 65737
MLS# 60314451Listed by: KELLER WILLIAMS TRI-LAKES

