127 Trail's End Street, Branson West, MO 65737
Local realty services provided by:Better Homes and Gardens Real Estate Southwest Group
Listed by: carolyn s. mayhew
Office: mayhew realty group llc.
MLS#:60309641
Source:MO_GSBOR
Price summary
- Price:$695,000
- Price per sq. ft.:$187.43
About this home
Discover your dream home on Table Rock Lake!Located in Branson West, Missouri, just minutes from Silver Dollar City and all the excitement of Branson, this stunning six-bedroom, three-bath 3700 SF home sits on over half an acre of beautifully landscaped grounds with a private yard and lawn irrigation system.Enjoy a beautiful Lakeview of the Lake for six months of the year, bringing the changing seasons right to your doorstep. Step inside and fall in love with the gourmet kitchen, featuring an abundance of cabinetry, a custom panel-matched refrigerator, granite countertops, a spacious island with propane cooktop, and a large walk-in pantry--perfect for all your culinary essentials.The living room impresses with vaulted ceilings, floor-to-ceiling windows, and a propane-burning fireplace accented by a hand-hewn cedar mantel. Enjoy meals in the breakfast nook, formal dining room, or step outside to the large covered and open decks--ideal for entertaining, family gatherings, or soaking in the lake breezes.The lower level is built for fun, complete with a custom wood bar where you can host game nights or Sunday football parties. A detached three-car garage offers ample storage with attic space above.Best of all, there's no HOA or HOA fees, and a 10x28 boat slip with lift is available just a short walk or golf cart ride away for $75,000--a rare find on Table Rock Lake!This is the lake lifestyle you've been dreaming of--relax, entertain, and enjoy every season in comfort and style.
Contact an agent
Home facts
- Year built:1996
- Listing ID #:60309641
- Added:135 day(s) ago
- Updated:December 17, 2025 at 10:08 PM
Rooms and interior
- Bedrooms:6
- Total bathrooms:3
- Full bathrooms:3
- Living area:3,708 sq. ft.
Heating and cooling
- Cooling:Ceiling Fan(s), Central Air
- Heating:Central, Fireplace(s)
Structure and exterior
- Year built:1996
- Building area:3,708 sq. ft.
- Lot area:0.64 Acres
Schools
- High school:Reeds Spring
- Middle school:Reeds Spring
- Elementary school:Reeds Spring
Utilities
- Sewer:Septic Tank
Finances and disclosures
- Price:$695,000
- Price per sq. ft.:$187.43
- Tax amount:$2,327 (2024)
New listings near 127 Trail's End Street
- New
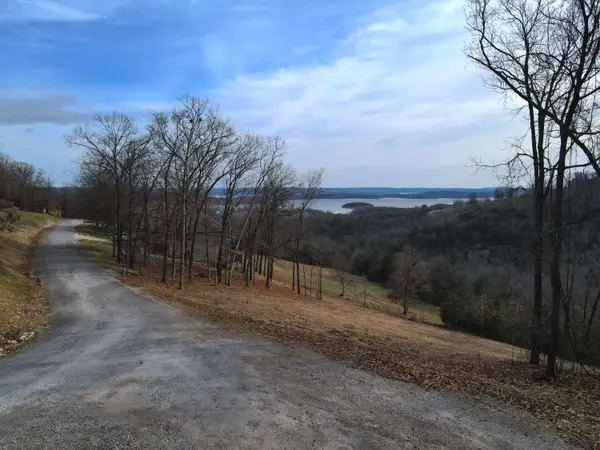 $145,000Active3.25 Acres
$145,000Active3.25 Acres000 Lazarus Road, Branson West, MO 65737
MLS# 60311846Listed by: LAKE AGENTS, LLC - New
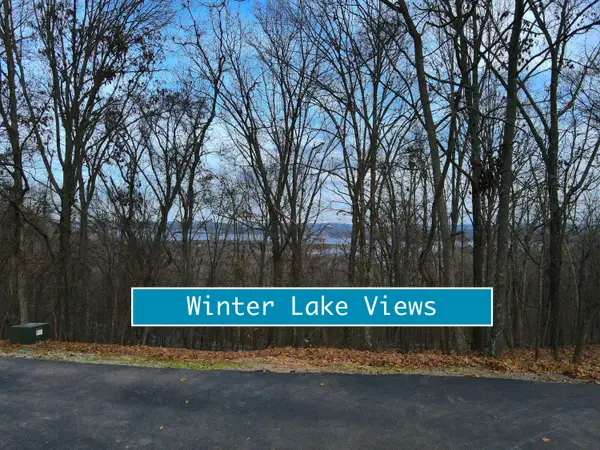 $42,000Active0.83 Acres
$42,000Active0.83 Acres000 Lovers Lane, Branson West, MO 65737
MLS# 60311852Listed by: LAKE AGENTS, LLC - New
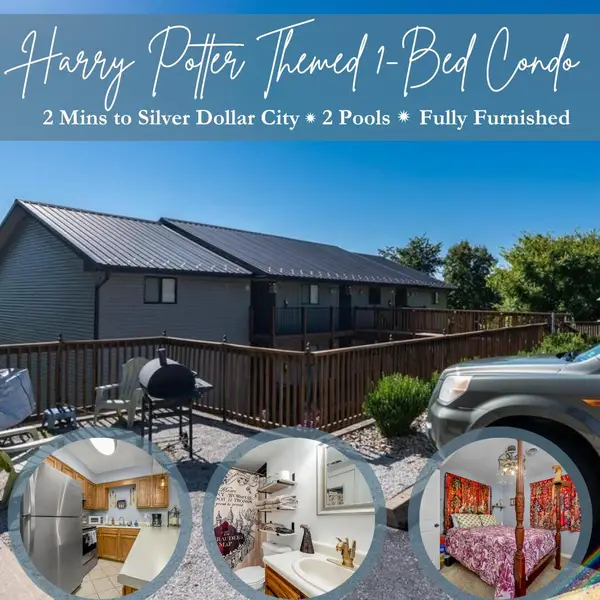 $105,000Active1 beds 1 baths558 sq. ft.
$105,000Active1 beds 1 baths558 sq. ft.26 Sinatra Court #2, Branson West, MO 65737
MLS# 60311845Listed by: GERKEN & ASSOCIATES, INC. - New
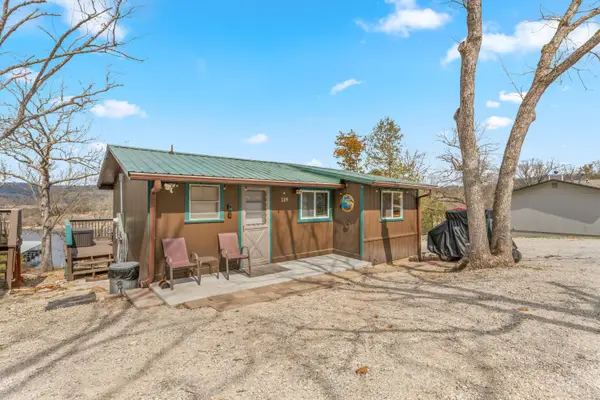 $295,000Active2 beds 1 baths600 sq. ft.
$295,000Active2 beds 1 baths600 sq. ft.119 Kings Cove Lane, Reeds Spring, MO 65737
MLS# 60311810Listed by: SUNSET REALTY SERVICES INC. - New
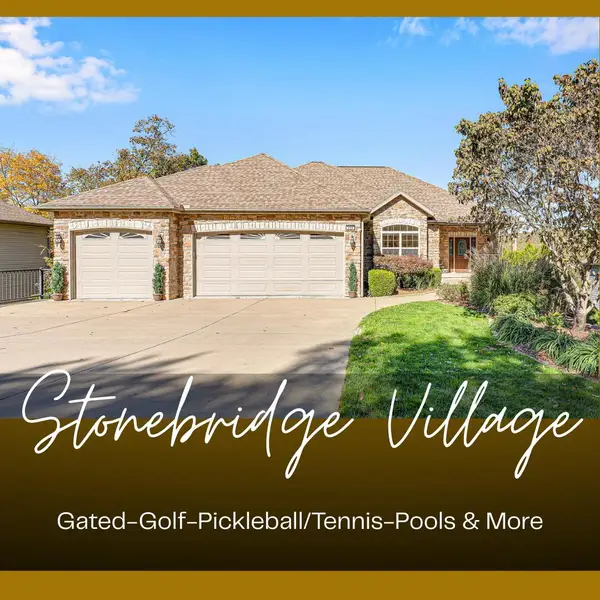 $565,000Active4 beds 4 baths3,871 sq. ft.
$565,000Active4 beds 4 baths3,871 sq. ft.860 Silvercliff Way, Branson West, MO 65737
MLS# 60311738Listed by: REECENICHOLS - BRANSON - New
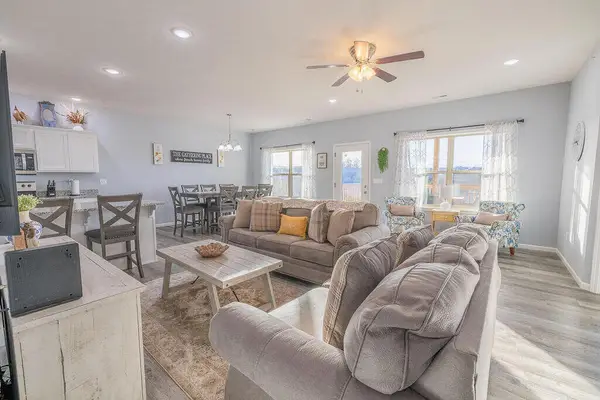 $389,900Active3 beds 3 baths1,544 sq. ft.
$389,900Active3 beds 3 baths1,544 sq. ft.115 Bunker Drive #2, Branson West, MO 65737
MLS# 60311691Listed by: STEP ABOVE REALTY LLC 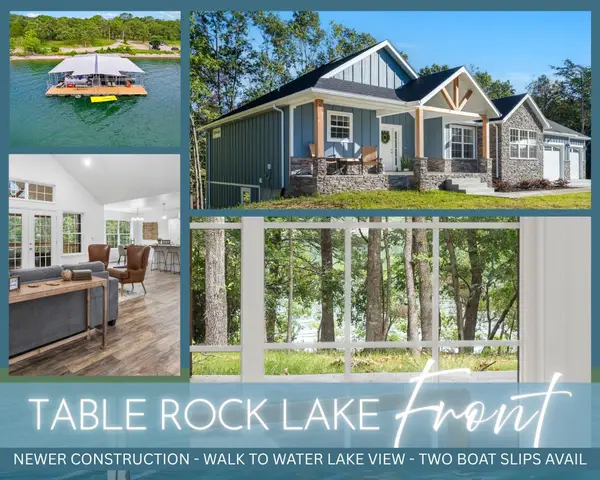 $675,000Pending4 beds 3 baths2,764 sq. ft.
$675,000Pending4 beds 3 baths2,764 sq. ft.8085 State Hwy Dd, Branson West, MO 65737
MLS# 60311586Listed by: KELLER WILLIAMS TRI-LAKES- New
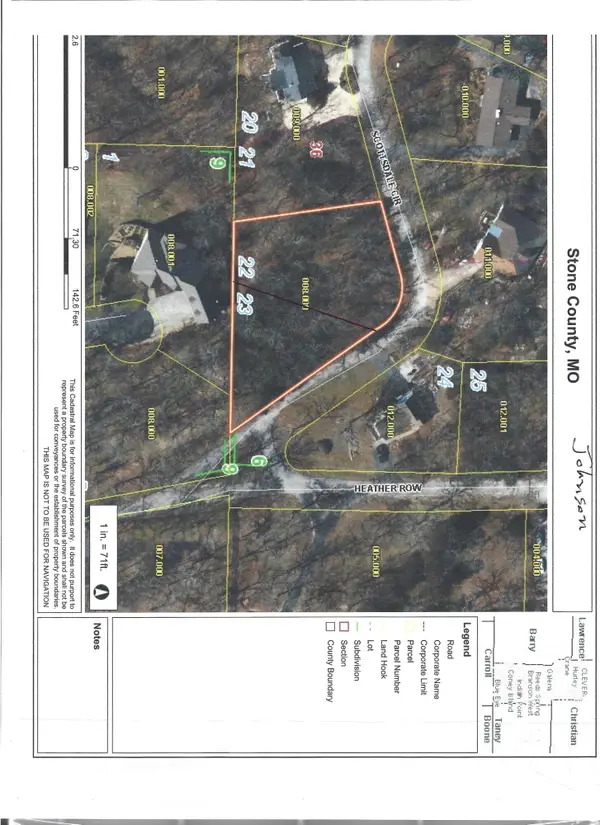 $53,500Active1.33 Acres
$53,500Active1.33 Acres22-23 Scottsdale Circle, Branson West, MO 65737
MLS# 60311544Listed by: BRANSON REALTY - New
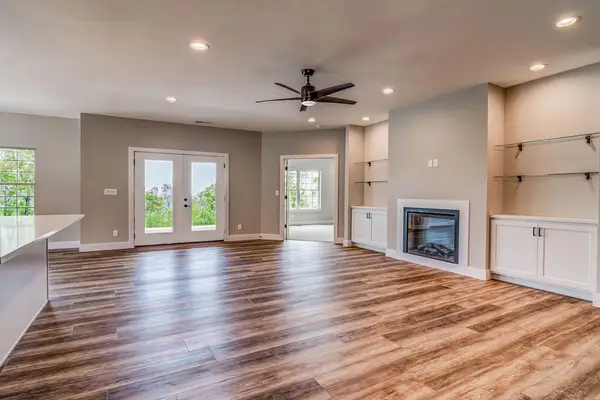 $594,000Active4 beds 2 baths2,236 sq. ft.
$594,000Active4 beds 2 baths2,236 sq. ft.82 Mountain View Court, Branson West, MO 65737
MLS# 60311404Listed by: WEICHERT, REALTORS-THE GRIFFIN COMPANY 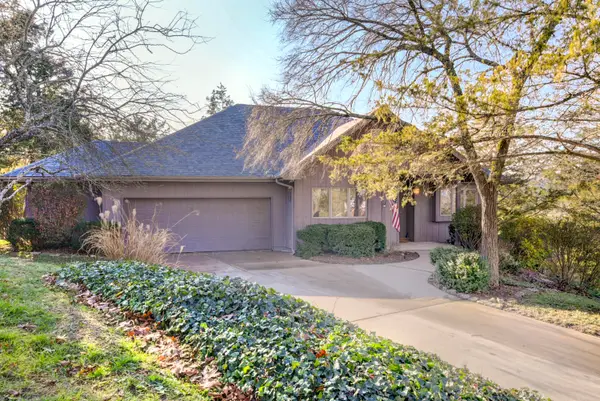 $400,000Active4 beds 3 baths2,046 sq. ft.
$400,000Active4 beds 3 baths2,046 sq. ft.1304 Stoneycreek Lane, Branson West, MO 65737
MLS# 60311308Listed by: WEICHERT, REALTORS-THE GRIFFIN COMPANY
