1281 Golf Drive #2, Branson West, MO 65737
Local realty services provided by:Better Homes and Gardens Real Estate Southwest Group
Listed by: tracey lynne lightfoot
Office: ozark mountain realty group, llc.
MLS#:60303340
Source:MO_GSBOR
1281 Golf Drive #2,Branson West, MO 65737
$625,000
- 4 Beds
- 4 Baths
- 3,630 sq. ft.
- Condominium
- Active
Price summary
- Price:$625,000
- Price per sq. ft.:$172.18
About this home
Spacious and inviting, this 4-bedroom plus bunk room property with game room offers the perfect blend of comfort and entertainment. Overlooking the golf course, the home boasts expansive views and a layout designed for gatherings of family, friends, or guests. The main living area features an open concept with soaring ceilings, stone fireplace, and a chef's kitchen with granite counters and formal dining. The primary suite includes a walk-in shower and jetted tub for relaxation. Additional bedrooms, a bunk room, and multiple living spaces ensure room for everyone, while the game room adds endless fun.Located just minutes from Silver Dollar City and Branson attractions, this property sits in a premier gated community offering golf, pools, tennis, clubhouse, fitness center, and trails. Fully furnished and short-term rental ready--making it an ideal turnkey investment or personal retreat!
Contact an agent
Home facts
- Year built:2005
- Listing ID #:60303340
- Added:566 day(s) ago
- Updated:February 12, 2026 at 06:08 PM
Rooms and interior
- Bedrooms:4
- Total bathrooms:4
- Full bathrooms:3
- Half bathrooms:1
- Living area:3,630 sq. ft.
Heating and cooling
- Cooling:Ceiling Fan(s), Central Air, Wall Unit(s)
- Heating:Central
Structure and exterior
- Year built:2005
- Building area:3,630 sq. ft.
Schools
- High school:Reeds Spring
- Middle school:Reeds Spring
- Elementary school:Reeds Spring
Finances and disclosures
- Price:$625,000
- Price per sq. ft.:$172.18
- Tax amount:$2,079 (2024)
New listings near 1281 Golf Drive #2
- New
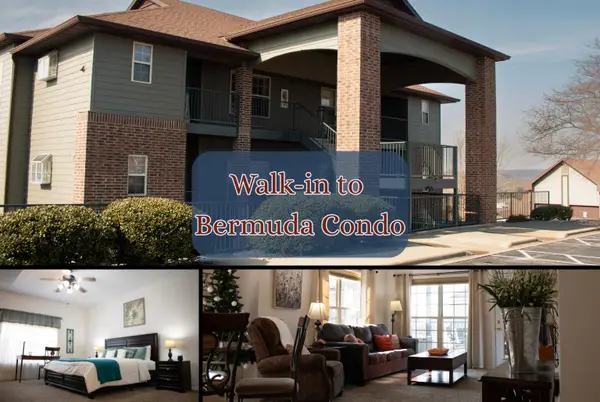 $247,000Active2 beds 2 baths1,204 sq. ft.
$247,000Active2 beds 2 baths1,204 sq. ft.5 Bermuda #3, Branson West, MO 65737
MLS# 60315223Listed by: BFREALTY - New
 $34,000Active0.65 Acres
$34,000Active0.65 AcresLot 58 Forest Lake Drive, Branson West, MO 65737
MLS# 60315160Listed by: RE/MAX PROPERTIES - New
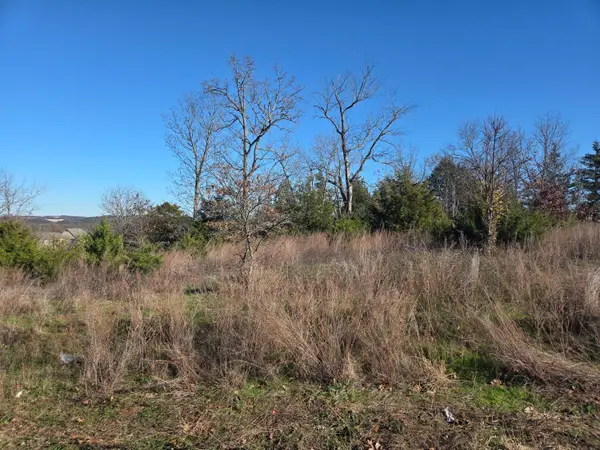 $24,900Active0.78 Acres
$24,900Active0.78 Acres112 Black Forest Lane, Branson West, MO 65737
MLS# 60315074Listed by: WEICHERT, REALTORS-THE GRIFFIN COMPANY - New
 $24,900Active0.8 Acres
$24,900Active0.8 Acres116 Black Forest Lane, Branson West, MO 65737
MLS# 60315075Listed by: WEICHERT, REALTORS-THE GRIFFIN COMPANY - New
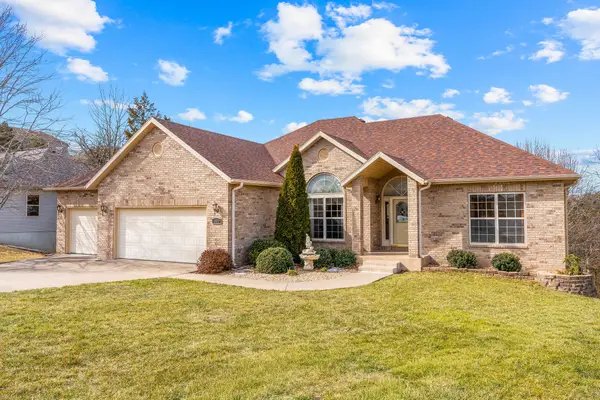 $549,500Active5 beds 3 baths3,027 sq. ft.
$549,500Active5 beds 3 baths3,027 sq. ft.109 Cabana Court, Branson West, MO 65737
MLS# 60315051Listed by: REAL BROKER, LLC - New
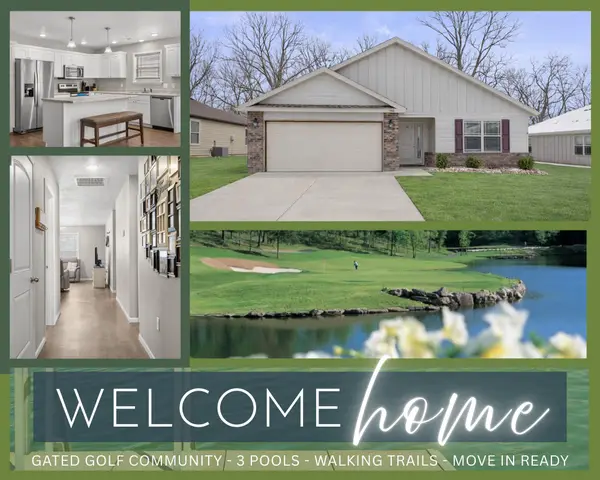 $315,000Active3 beds 2 baths1,558 sq. ft.
$315,000Active3 beds 2 baths1,558 sq. ft.350 Cedar Glade Drive, Branson West, MO 65737
MLS# 60314656Listed by: KELLER WILLIAMS TRI-LAKES - New
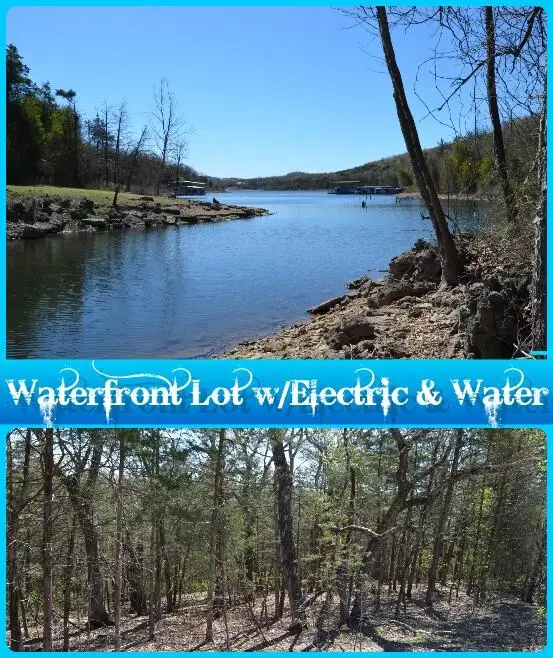 $55,000Active0.82 Acres
$55,000Active0.82 Acres000 Ridgemont Circle Lot 63a, Branson West, MO 65737
MLS# 60314629Listed by: MURNEY ASSOCIATES - TRI-LAKES - New
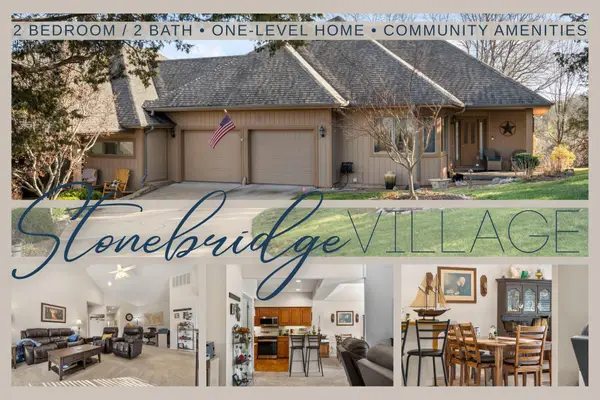 $299,000Active2 beds 2 baths1,544 sq. ft.
$299,000Active2 beds 2 baths1,544 sq. ft.1704 Cedar Ridge Way, Branson West, MO 65737
MLS# 60314618Listed by: KELLER WILLIAMS TRI-LAKES - New
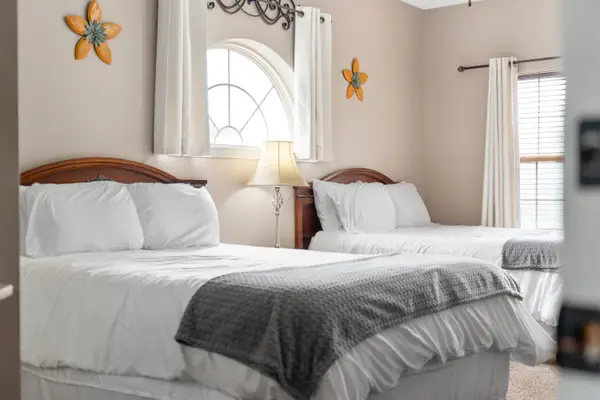 $315,000Active3 beds 3 baths1,467 sq. ft.
$315,000Active3 beds 3 baths1,467 sq. ft.1069 Golf Drive #6, Branson West, MO 65737
MLS# 60314568Listed by: EXP REALTY, LLC. 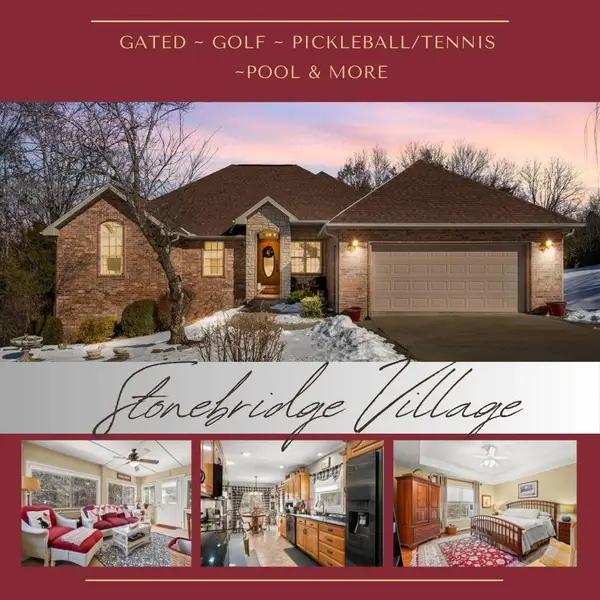 $575,000Active4 beds 3 baths3,400 sq. ft.
$575,000Active4 beds 3 baths3,400 sq. ft.1111 Ledgestone Lane, Branson West, MO 65737
MLS# 60314451Listed by: KELLER WILLIAMS TRI-LAKES

