176 Canada Drive, Branson West, MO 65737
Local realty services provided by:Better Homes and Gardens Real Estate Southwest Group
Listed by: cole currier
Office: currier & company
MLS#:60310890
Source:MO_GSBOR
176 Canada Drive,Branson West, MO 65737
$1,390,000
- 3 Beds
- 3 Baths
- 3,056 sq. ft.
- Single family
- Active
Price summary
- Price:$1,390,000
- Price per sq. ft.:$454.84
- Monthly HOA dues:$41.67
About this home
DREAM HOME! LAKE FRONT! BOAT SLIP! This one-of-a-kind modern mountain lake home in Branson West's coveted Lake Forest Hills delivers exceptional craftsmanship, a layout built for entertaining, and stunning views of Table Rock landscapes. With over 3,000 SqFt, this high-end retreat features a main-level primary suite, oversized 3-car garage with workshop space, and a lower-level rec room with second kitchen and modern wood stove. The open floor plan is packed with upgrades--solid wood cabinets, KitchenAid appliances, spray foam insulation, sealed concrete floors, and custom built-ins throughout. Outdoor living is front and center with a massive upper deck, covered lower patio, and a private fire pit nestled near greenspace overlooking a wet-weather creek. Built for long-term comfort, you'll appreciate the standing seam metal roof, James Hardie siding, underground propane, water softener, whole-house filtration, and instant hot water system. Add in the hidden storm shelter, huge driveway, and the option to purchase a 10x28 boat slip, and this luxury lake home checks every box. Homes like this rarely come to market--schedule your showing now before it's gone!
Contact an agent
Home facts
- Year built:2024
- Listing ID #:60310890
- Added:452 day(s) ago
- Updated:February 12, 2026 at 06:08 PM
Rooms and interior
- Bedrooms:3
- Total bathrooms:3
- Full bathrooms:2
- Half bathrooms:1
- Living area:3,056 sq. ft.
Heating and cooling
- Cooling:Ceiling Fan(s), Central Air, Zoned
- Heating:Central, Fireplace(s), Heat Pump, Zoned
Structure and exterior
- Year built:2024
- Building area:3,056 sq. ft.
- Lot area:0.89 Acres
Schools
- High school:Reeds Spring
- Middle school:Reeds Spring
- Elementary school:Reeds Spring
Finances and disclosures
- Price:$1,390,000
- Price per sq. ft.:$454.84
- Tax amount:$7,152 (2025)
New listings near 176 Canada Drive
- New
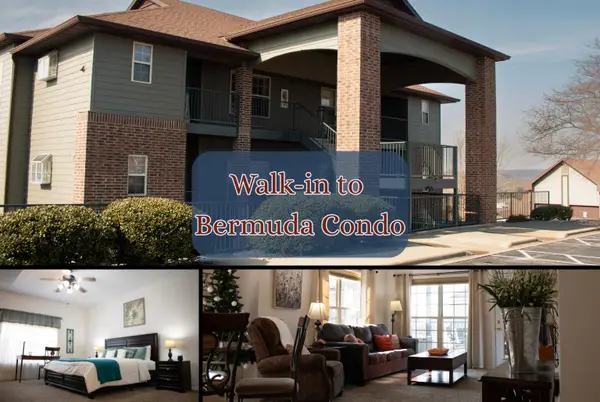 $247,000Active2 beds 2 baths1,204 sq. ft.
$247,000Active2 beds 2 baths1,204 sq. ft.5 Bermuda #3, Branson West, MO 65737
MLS# 60315223Listed by: BFREALTY - New
 $34,000Active0.65 Acres
$34,000Active0.65 AcresLot 58 Forest Lake Drive, Branson West, MO 65737
MLS# 60315160Listed by: RE/MAX PROPERTIES - New
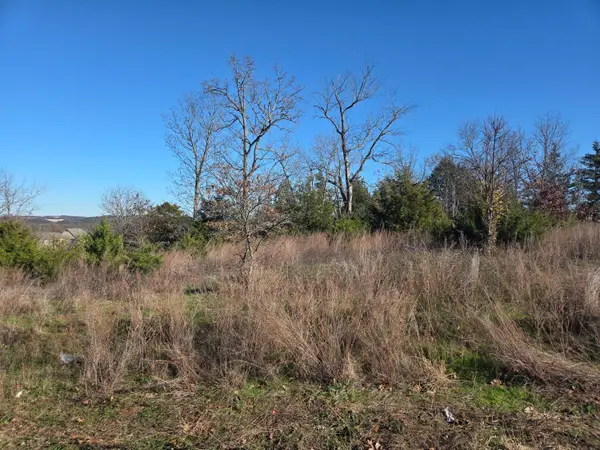 $24,900Active0.78 Acres
$24,900Active0.78 Acres112 Black Forest Lane, Branson West, MO 65737
MLS# 60315074Listed by: WEICHERT, REALTORS-THE GRIFFIN COMPANY - New
 $24,900Active0.8 Acres
$24,900Active0.8 Acres116 Black Forest Lane, Branson West, MO 65737
MLS# 60315075Listed by: WEICHERT, REALTORS-THE GRIFFIN COMPANY - New
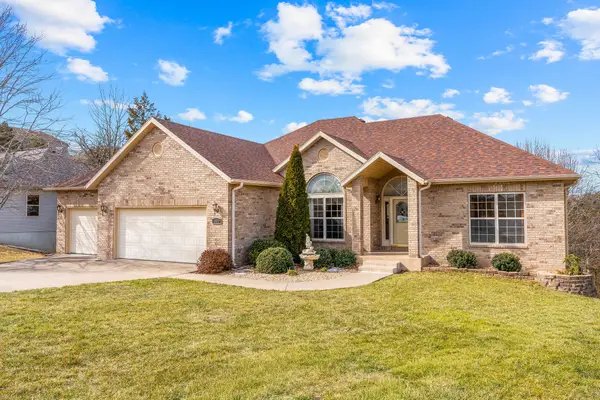 $549,500Active5 beds 3 baths3,027 sq. ft.
$549,500Active5 beds 3 baths3,027 sq. ft.109 Cabana Court, Branson West, MO 65737
MLS# 60315051Listed by: REAL BROKER, LLC - New
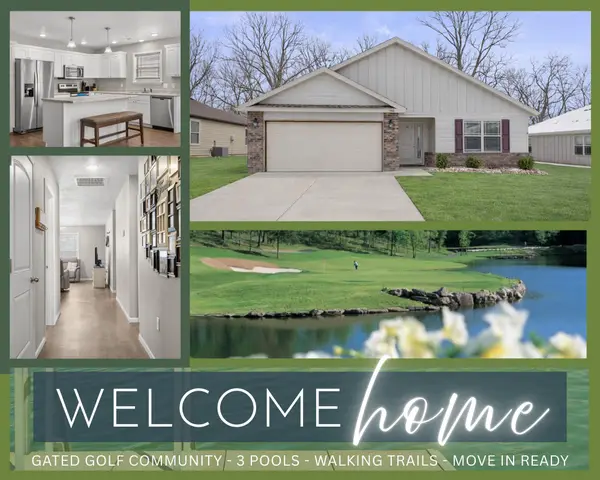 $315,000Active3 beds 2 baths1,558 sq. ft.
$315,000Active3 beds 2 baths1,558 sq. ft.350 Cedar Glade Drive, Branson West, MO 65737
MLS# 60314656Listed by: KELLER WILLIAMS TRI-LAKES - New
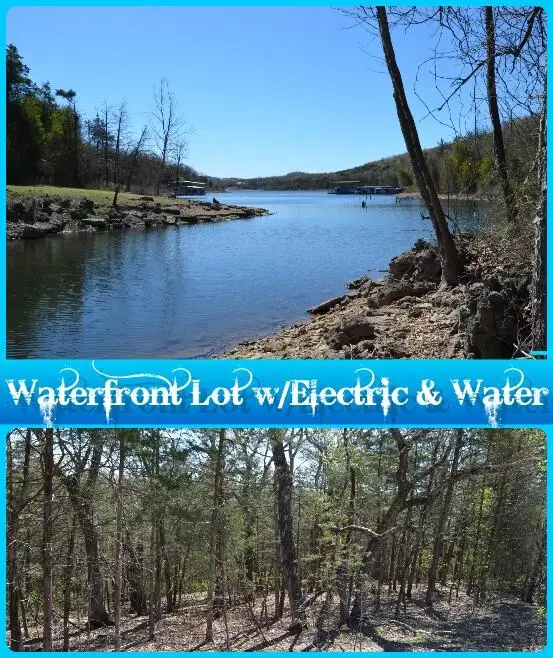 $55,000Active0.82 Acres
$55,000Active0.82 Acres000 Ridgemont Circle Lot 63a, Branson West, MO 65737
MLS# 60314629Listed by: MURNEY ASSOCIATES - TRI-LAKES - New
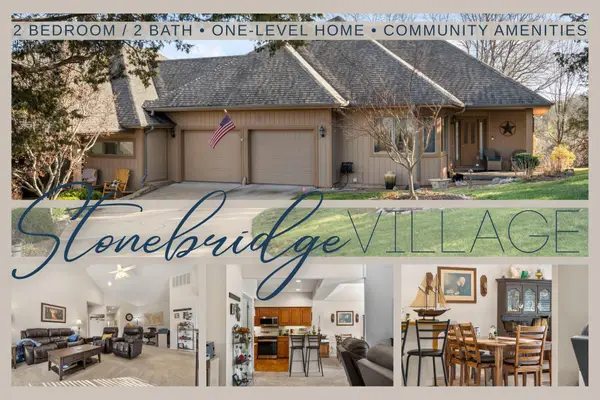 $299,000Active2 beds 2 baths1,544 sq. ft.
$299,000Active2 beds 2 baths1,544 sq. ft.1704 Cedar Ridge Way, Branson West, MO 65737
MLS# 60314618Listed by: KELLER WILLIAMS TRI-LAKES - New
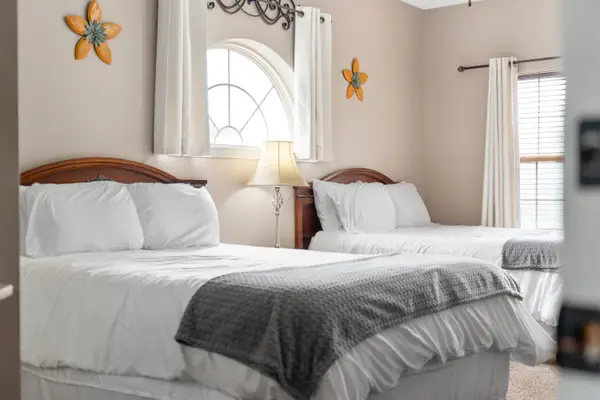 $315,000Active3 beds 3 baths1,467 sq. ft.
$315,000Active3 beds 3 baths1,467 sq. ft.1069 Golf Drive #6, Branson West, MO 65737
MLS# 60314568Listed by: EXP REALTY, LLC. 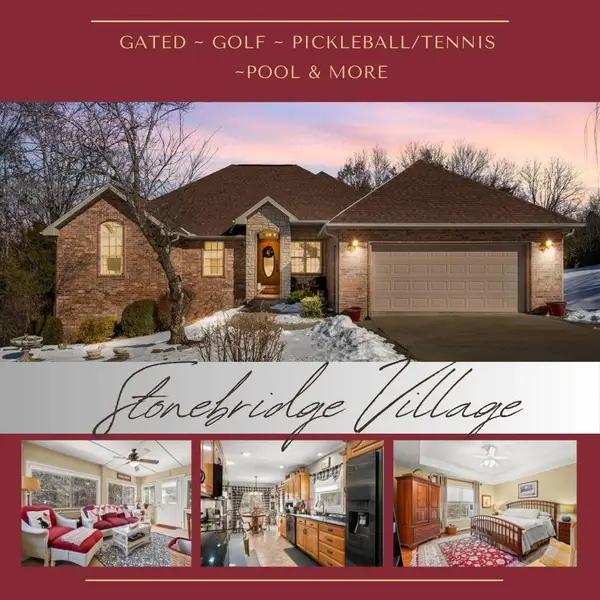 $575,000Active4 beds 3 baths3,400 sq. ft.
$575,000Active4 beds 3 baths3,400 sq. ft.1111 Ledgestone Lane, Branson West, MO 65737
MLS# 60314451Listed by: KELLER WILLIAMS TRI-LAKES

