1761 Cedar Ridge Way, Branson West, MO 65737
Local realty services provided by:Better Homes and Gardens Real Estate Southwest Group
Listed by: ann ferguson
Office: keller williams tri-lakes
MLS#:60305612
Source:MO_GSBOR
1761 Cedar Ridge Way,Branson West, MO 65737
$349,900
- 3 Beds
- 3 Baths
- 3,037 sq. ft.
- Townhouse
- Pending
Price summary
- Price:$349,900
- Price per sq. ft.:$115.21
- Monthly HOA dues:$167
About this home
Rejuvenating Gated Retreat in StoneBridge VillageEscape to serenity in this master-planned, competition-level golf community where fellowship is warm, nature abounds, and living is easy. Nestled in the rolling Ozark hills yet just minutes to Branson, Table Rock Lake, and endless conveniences, this low-maintenance walk-in duplex pairs timeless curb appeal with inspired design.From the moment you arrive, brick-accent siding, masterful landscaping, paved roads & drive, and a cheerful koi pond with a bubbling water feature set a tranquil tone--your koi friends will happily greet you each day. Inside, classic foyer, sky-high ceilings, crown molding, and graceful arched entry ways and windows flood the open plan with natural light and a sense of grandeur. The main-level great room--anchored by a stone propane fireplace and sure to be the center of your holidays--flows seamlessly to a home-chef kitchen w/ stainless appliances, generous cabinetry, bar & formal dining, plus an airy office/sunroom perfect for year-round indoor/outdoor enjoyment and a quiet retreat. The owner's spa like ensuite delights with tray ceilings, dual sinks, walk-in shower, accessible soaking tub & walk-in closet. A guest half-bath and generous laundry also completes the level.Downstairs offers a second family/entertaining room, two oversized guest bedrooms, full bath, abundant storage, and a screened porch for more relaxed entertaining amid peaceful wooded and mountain views.StoneBridge elevates every season w/ three sparkling pools, championship golf (fees apply), clubhouse & restaurant, fitness center, playground, tennis & endless nature trails. Beyond the gates, discover the very best of Branson just minutes away--world-class shows, spas, boutiques & eateries, multiple marinas, and boat-up restaurants on crystal-clear Table Rock Lake for endless water adventures.1761 Cedar Ridge Way--where rejuvenation, timeless style & vibrant community meet to create memories for years to come.
Contact an agent
Home facts
- Year built:2002
- Listing ID #:60305612
- Added:145 day(s) ago
- Updated:February 17, 2026 at 10:20 PM
Rooms and interior
- Bedrooms:3
- Total bathrooms:3
- Full bathrooms:2
- Half bathrooms:1
- Living area:3,037 sq. ft.
Heating and cooling
- Cooling:Ceiling Fan(s), Central Air
- Heating:Central, Fireplace(s), Heat Pump
Structure and exterior
- Year built:2002
- Building area:3,037 sq. ft.
Schools
- High school:Reeds Spring
- Middle school:Reeds Spring
- Elementary school:Reeds Spring
Finances and disclosures
- Price:$349,900
- Price per sq. ft.:$115.21
- Tax amount:$1,672 (2024)
New listings near 1761 Cedar Ridge Way
- New
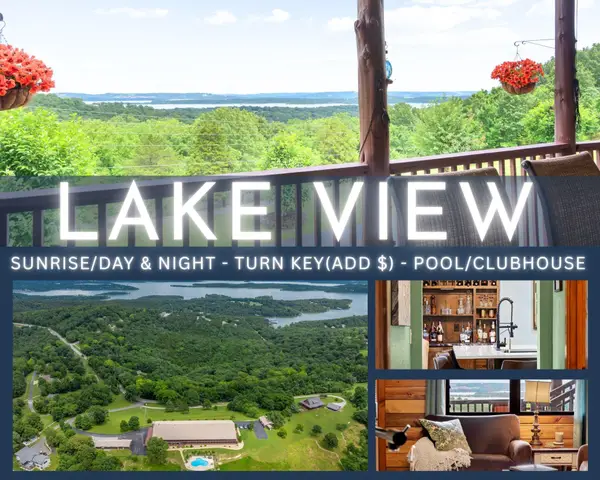 $259,900Active2 beds 2 baths1,100 sq. ft.
$259,900Active2 beds 2 baths1,100 sq. ft.6089 State Hwy Dd #103, Branson West, MO 65737
MLS# 60315482Listed by: KELLER WILLIAMS TRI-LAKES - New
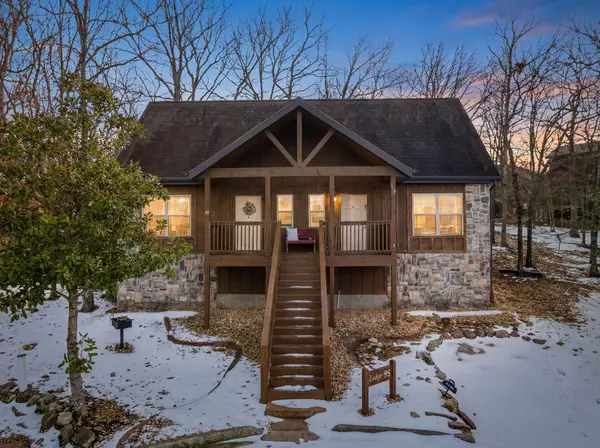 $228,000Active1 beds 2 baths847 sq. ft.
$228,000Active1 beds 2 baths847 sq. ft.110 Bells Avenue #95b, Branson West, MO 65737
MLS# 60315466Listed by: GERKEN & ASSOCIATES, INC. - New
 $375,000Active3 beds 3 baths1,740 sq. ft.
$375,000Active3 beds 3 baths1,740 sq. ft.31 Birdie Lane #4, Branson West, MO 65737
MLS# 60315449Listed by: REECENICHOLS -KIMBERLING CITY - New
 $690,000Active6 beds 3 baths4,171 sq. ft.
$690,000Active6 beds 3 baths4,171 sq. ft.127 Trails End Street, Branson West, MO 65737
MLS# 60315380Listed by: KELLER WILLIAMS TRI-LAKES - New
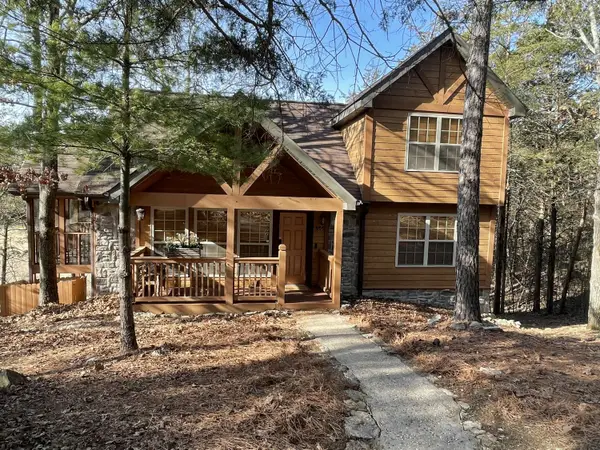 $425,000Active2 beds 2 baths1,322 sq. ft.
$425,000Active2 beds 2 baths1,322 sq. ft.101 Lost Creek Circle #5, Branson West, MO 65737
MLS# 60315232Listed by: REECENICHOLS - BRANSON - New
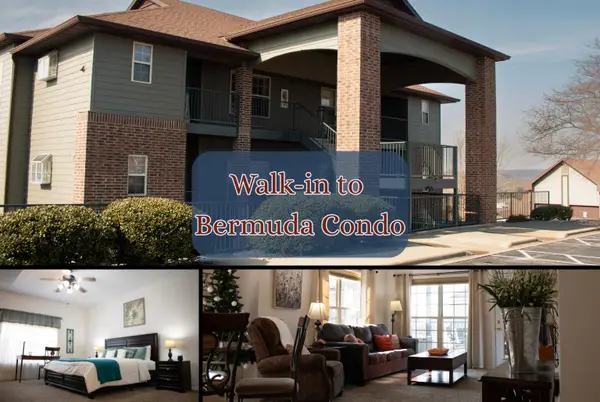 $247,000Active2 beds 2 baths1,204 sq. ft.
$247,000Active2 beds 2 baths1,204 sq. ft.5 Bermuda #3, Branson West, MO 65737
MLS# 60315223Listed by: BFREALTY - New
 $34,000Active0.65 Acres
$34,000Active0.65 AcresLot 58 Forest Lake Drive, Branson West, MO 65737
MLS# 60315160Listed by: RE/MAX PROPERTIES - New
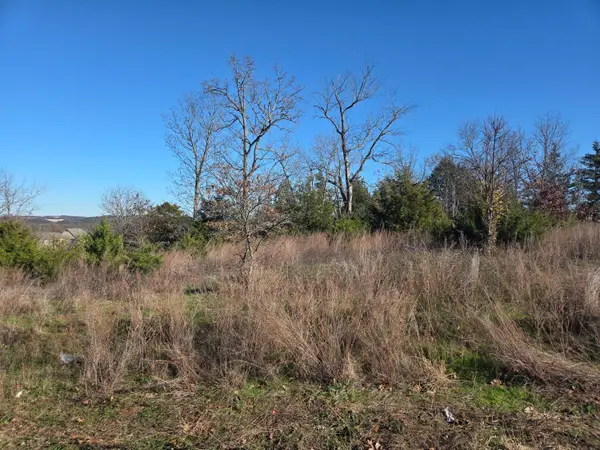 $24,900Active0.78 Acres
$24,900Active0.78 Acres112 Black Forest Lane, Branson West, MO 65737
MLS# 60315074Listed by: WEICHERT, REALTORS-THE GRIFFIN COMPANY - New
 $24,900Active0.8 Acres
$24,900Active0.8 Acres116 Black Forest Lane, Branson West, MO 65737
MLS# 60315075Listed by: WEICHERT, REALTORS-THE GRIFFIN COMPANY - New
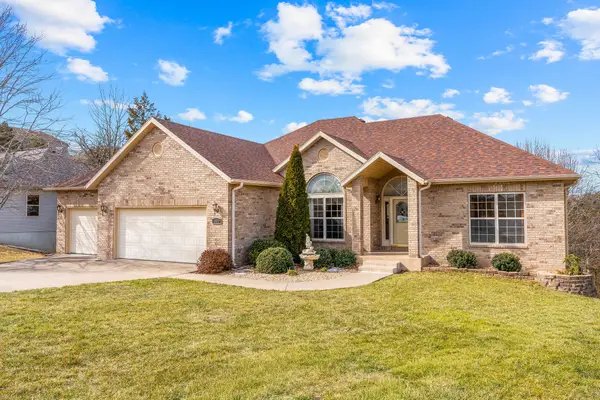 $549,500Active5 beds 3 baths3,027 sq. ft.
$549,500Active5 beds 3 baths3,027 sq. ft.109 Cabana Court, Branson West, MO 65737
MLS# 60315051Listed by: REAL BROKER, LLC

