189 Notch Lane #1, Branson West, MO 65737
Local realty services provided by:Better Homes and Gardens Real Estate Southwest Group
Listed by: kelly worley
Office: exp realty, llc.
MLS#:60274550
Source:MO_GSBOR
189 Notch Lane #1,Branson West, MO 65737
$475,000
- 4 Beds
- 4 Baths
- 2,436 sq. ft.
- Condominium
- Active
Price summary
- Price:$475,000
- Price per sq. ft.:$194.99
About this home
Rare 4-bed, 4-bath vacation rental home for an extraordinary price! You can even self-manage! This half-duplex is in the private and wooded Notch Estate Condos Development. Updates include fresh paint throughout, new linens and bedding, new kitchen items, games, freshened furniture and decor, and more! Check out the bunk room with 3 sets of bunks! Plus large living areas that allows kids to watch movies and play foosball downstairs or cornhole in the yard while adults enjoy some privacy on the spacious back deck overlooking the Ozarks. Additionally, There's a HUGE storage room for owners. This home would be ideal for someone looking for a turnkey income-producing vacation rental or to use as a part-time residence while renting it out when you're not there! NO STEPS to access to the front as well as the back lower level. You can lock the lower level off and rent it separately! It even has boat parking right beside the unit! Notch Estates has 2 pools, basketball court, playground, and a nature trail that leads to a catch and release private lake. Plus you can walk in the lower level from another parking area. This property has over 50 5-star reviews! This is a very special and rare STR on the market right now!
Contact an agent
Home facts
- Year built:1994
- Listing ID #:60274550
- Added:503 day(s) ago
- Updated:December 17, 2025 at 10:08 PM
Rooms and interior
- Bedrooms:4
- Total bathrooms:4
- Full bathrooms:4
- Living area:2,436 sq. ft.
Heating and cooling
- Cooling:Ceiling Fan(s), Central Air
- Heating:Central, Fireplace(s)
Structure and exterior
- Year built:1994
- Building area:2,436 sq. ft.
Schools
- High school:Reeds Spring
- Middle school:Reeds Spring
- Elementary school:Reeds Spring
Finances and disclosures
- Price:$475,000
- Price per sq. ft.:$194.99
- Tax amount:$1,752 (2023)
New listings near 189 Notch Lane #1
- New
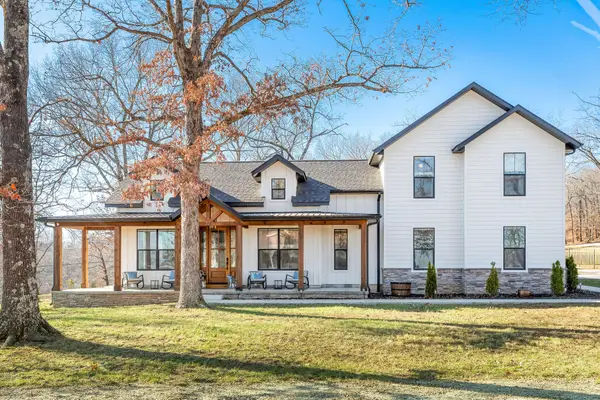 $650,000Active3 beds 3 baths2,600 sq. ft.
$650,000Active3 beds 3 baths2,600 sq. ft.77 Chateau Lane, Branson West, MO 65737
MLS# 60311959Listed by: KELLER WILLIAMS TRI-LAKES - New
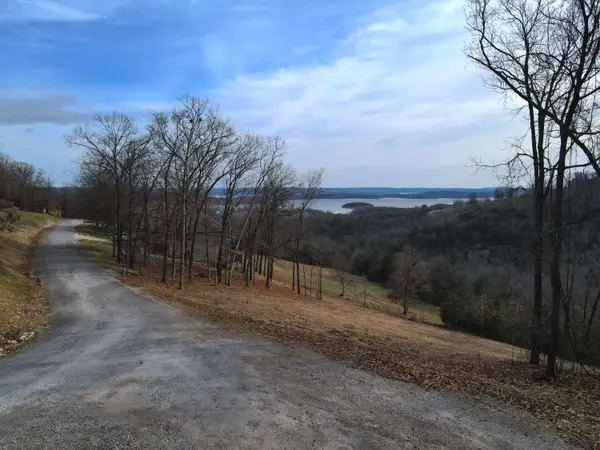 $145,000Active3.25 Acres
$145,000Active3.25 Acres000 Lazarus Road, Branson West, MO 65737
MLS# 60311846Listed by: LAKE AGENTS, LLC - New
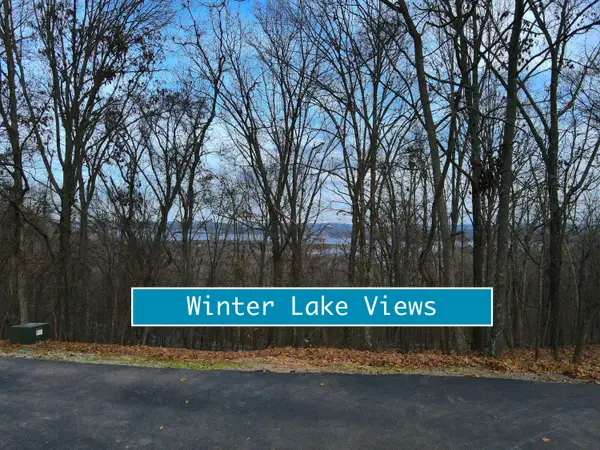 $42,000Active0.83 Acres
$42,000Active0.83 Acres000 Lovers Lane, Branson West, MO 65737
MLS# 60311852Listed by: LAKE AGENTS, LLC - New
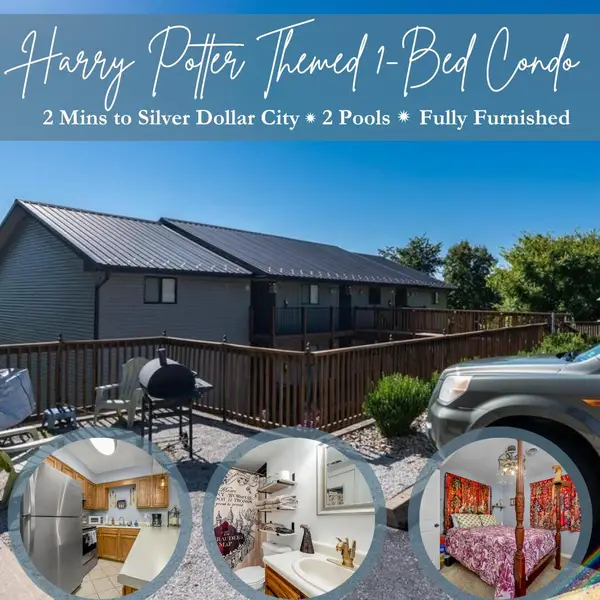 $105,000Active1 beds 1 baths558 sq. ft.
$105,000Active1 beds 1 baths558 sq. ft.26 Sinatra Court #2, Branson West, MO 65737
MLS# 60311845Listed by: GERKEN & ASSOCIATES, INC. - New
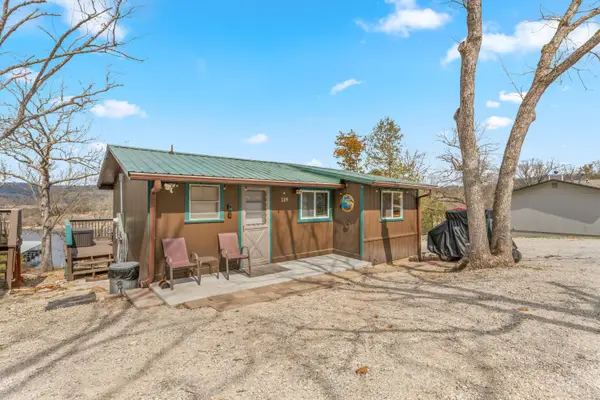 $295,000Active2 beds 1 baths600 sq. ft.
$295,000Active2 beds 1 baths600 sq. ft.119 Kings Cove Lane, Reeds Spring, MO 65737
MLS# 60311810Listed by: SUNSET REALTY SERVICES INC. - New
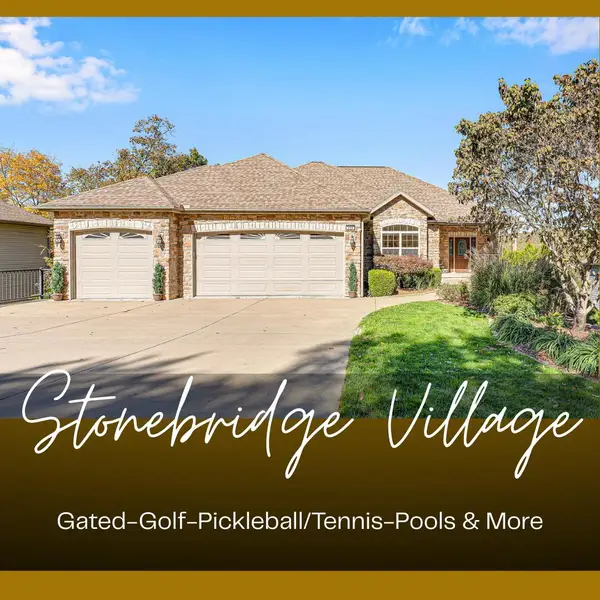 $565,000Active4 beds 4 baths3,871 sq. ft.
$565,000Active4 beds 4 baths3,871 sq. ft.860 Silvercliff Way, Branson West, MO 65737
MLS# 60311738Listed by: REECENICHOLS - BRANSON - New
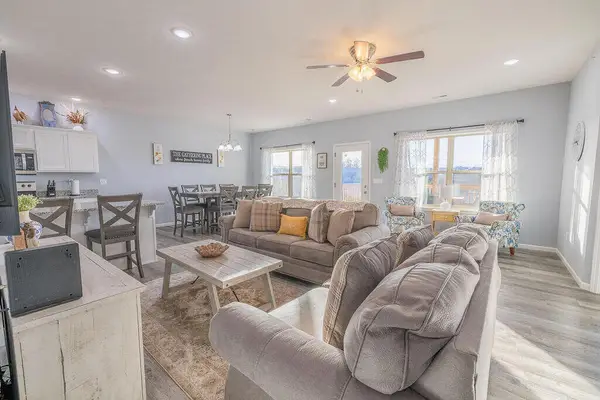 $389,900Active3 beds 3 baths1,544 sq. ft.
$389,900Active3 beds 3 baths1,544 sq. ft.115 Bunker Drive #2, Branson West, MO 65737
MLS# 60311691Listed by: STEP ABOVE REALTY LLC 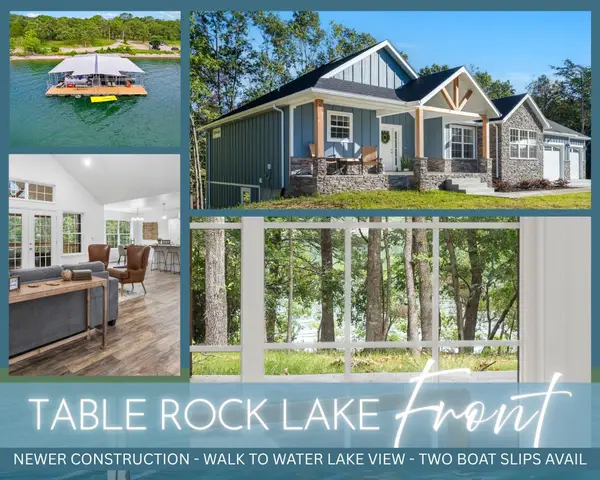 $675,000Pending4 beds 3 baths2,764 sq. ft.
$675,000Pending4 beds 3 baths2,764 sq. ft.8085 State Hwy Dd, Branson West, MO 65737
MLS# 60311586Listed by: KELLER WILLIAMS TRI-LAKES- New
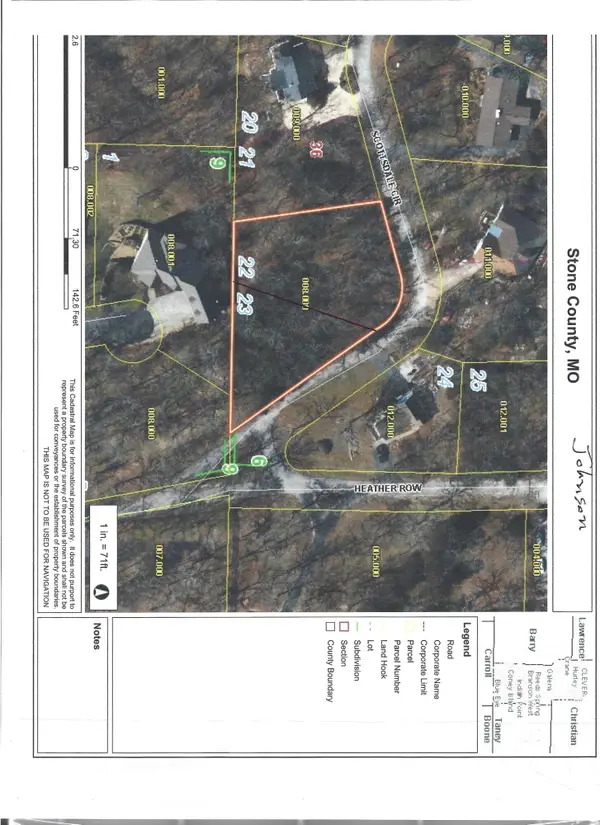 $53,500Active1.33 Acres
$53,500Active1.33 Acres22-23 Scottsdale Circle, Branson West, MO 65737
MLS# 60311544Listed by: BRANSON REALTY - New
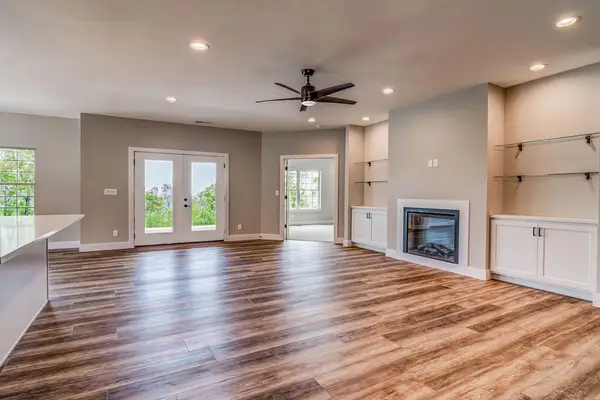 $594,000Active4 beds 2 baths2,236 sq. ft.
$594,000Active4 beds 2 baths2,236 sq. ft.82 Mountain View Court, Branson West, MO 65737
MLS# 60311404Listed by: WEICHERT, REALTORS-THE GRIFFIN COMPANY
