20 Pottsville Loop, Branson West, MO 65737
Local realty services provided by:Better Homes and Gardens Real Estate Southwest Group
Listed by: parker stone
Office: keller williams tri-lakes
MLS#:60304440
Source:MO_GSBOR
20 Pottsville Loop,Branson West, MO 65737
$475,000
- 3 Beds
- 3 Baths
- 2,425 sq. ft.
- Single family
- Active
Price summary
- Price:$475,000
- Price per sq. ft.:$183.4
About this home
Discover this charming newly-listed three-bedroom, two and a half-bathroom home nestled near the scenic views of Table Rock Lake. Just under 2600 sq ft and fresh off a renovation that's nothing short of stunning, this house boasts elegant finishes designed to captivate and impress. Step into culinary bliss in the freshly updated kitchen fitted with custom cabinetry and sleek countertops - a space certain to ignite your inner chef! Double living rooms offer ample space for relaxation and hosting, complemented by a lower-level prep kitchen complete with a laundry room and convenient half bathroom. Find more than just a place to store your boat or recreational vehicle; this property includes boat and recreational vehicle hookups and storage shed--ingeniously converted into a chic chicken coop. Yes, a bit of tasteful rural charm without sacrificing any modern comforts!Set on a generous acre of land, revel in the freedom and privacy this ample space provides. Picture weekend gatherings or simply enjoying a quiet morning with that unbeatable lake view.Located just minutes from the elevated simplicity of Branson West and the quaint lake community of Kimberling City, you'll have easy access to boat launches, rentals, and a local scene bustling with dining and shopping options. Want a dash of dazzle? Branson's renowned array of entertainment options is only a short drive away, ensuring there's never a dull moment in this vibrant locale. Perfect for those who appreciate both the serene and the spirited in life. Come, have a view, and stay for the lifestyle!Boat slips leases and boat launch within a short drive to Port of Kimberling, Indian Point & State Park Marina.Just minutes to new Wolf Pack Park - we're you'll find tennis/basketball/pickleball courts, playgrounds, trails and disc golf course.
Contact an agent
Home facts
- Year built:1988
- Listing ID #:60304440
- Added:154 day(s) ago
- Updated:February 12, 2026 at 10:08 PM
Rooms and interior
- Bedrooms:3
- Total bathrooms:3
- Full bathrooms:2
- Half bathrooms:1
- Living area:2,425 sq. ft.
Heating and cooling
- Cooling:Ceiling Fan(s), Central Air
- Heating:Forced Air
Structure and exterior
- Year built:1988
- Building area:2,425 sq. ft.
- Lot area:1 Acres
Schools
- High school:Reeds Spring
- Middle school:Reeds Spring
- Elementary school:Reeds Spring
Utilities
- Sewer:Septic Tank
Finances and disclosures
- Price:$475,000
- Price per sq. ft.:$183.4
- Tax amount:$1,094 (2024)
New listings near 20 Pottsville Loop
- New
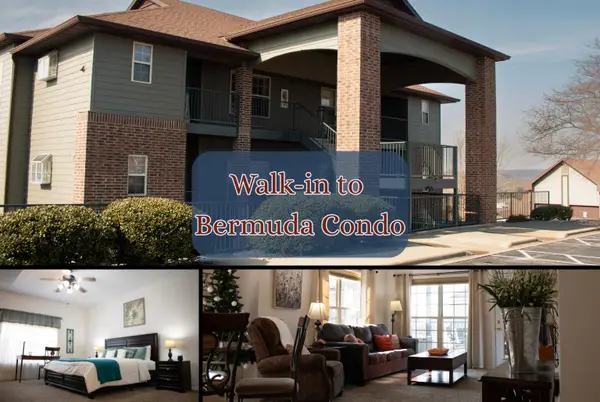 $247,000Active2 beds 2 baths1,204 sq. ft.
$247,000Active2 beds 2 baths1,204 sq. ft.5 Bermuda #3, Branson West, MO 65737
MLS# 60315223Listed by: BFREALTY - New
 $34,000Active0.65 Acres
$34,000Active0.65 AcresLot 58 Forest Lake Drive, Branson West, MO 65737
MLS# 60315160Listed by: RE/MAX PROPERTIES - New
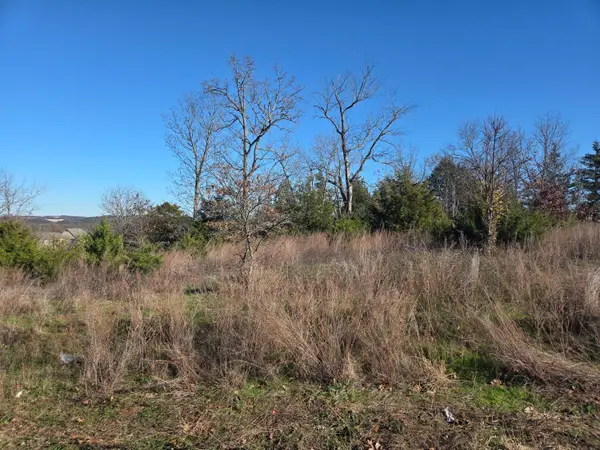 $24,900Active0.78 Acres
$24,900Active0.78 Acres112 Black Forest Lane, Branson West, MO 65737
MLS# 60315074Listed by: WEICHERT, REALTORS-THE GRIFFIN COMPANY - New
 $24,900Active0.8 Acres
$24,900Active0.8 Acres116 Black Forest Lane, Branson West, MO 65737
MLS# 60315075Listed by: WEICHERT, REALTORS-THE GRIFFIN COMPANY - New
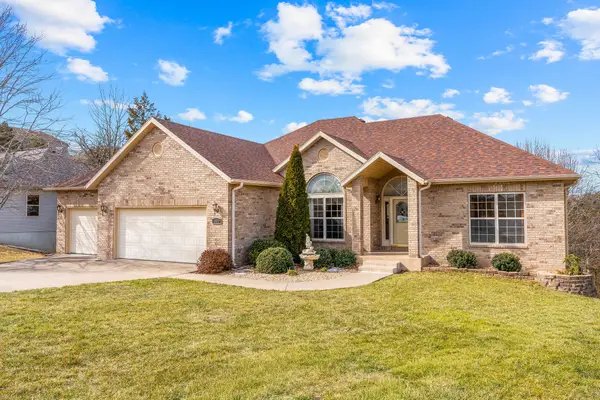 $549,500Active5 beds 3 baths3,027 sq. ft.
$549,500Active5 beds 3 baths3,027 sq. ft.109 Cabana Court, Branson West, MO 65737
MLS# 60315051Listed by: REAL BROKER, LLC - New
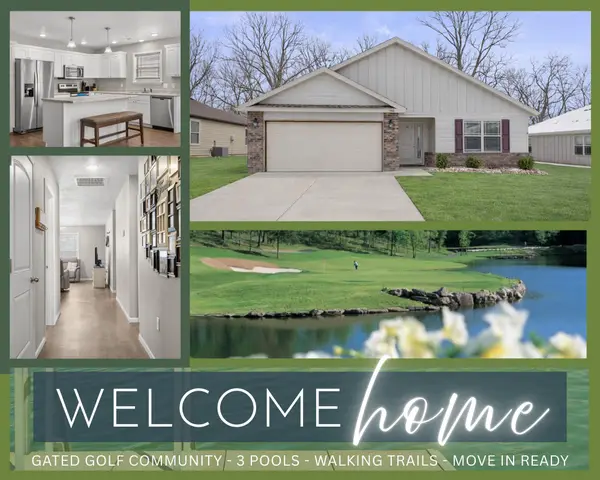 $315,000Active3 beds 2 baths1,558 sq. ft.
$315,000Active3 beds 2 baths1,558 sq. ft.350 Cedar Glade Drive, Branson West, MO 65737
MLS# 60314656Listed by: KELLER WILLIAMS TRI-LAKES - New
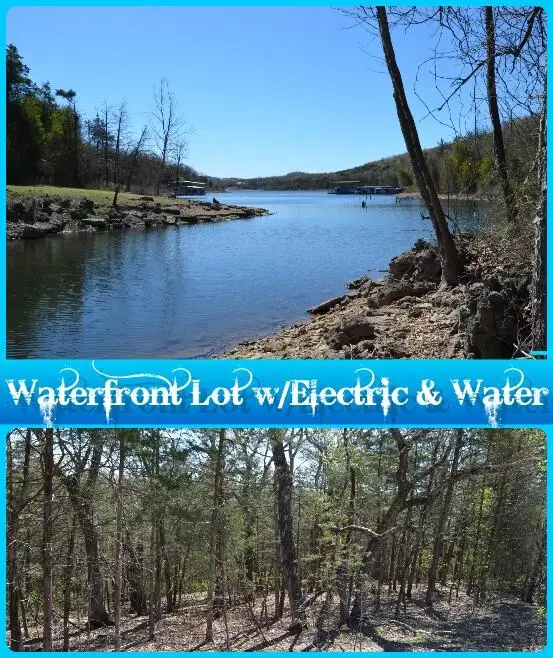 $55,000Active0.82 Acres
$55,000Active0.82 Acres000 Ridgemont Circle Lot 63a, Branson West, MO 65737
MLS# 60314629Listed by: MURNEY ASSOCIATES - TRI-LAKES - New
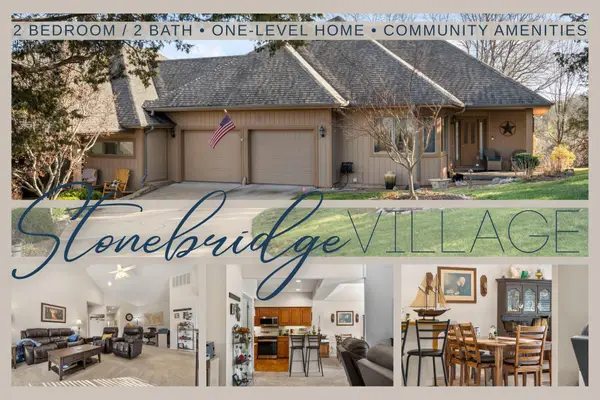 $299,000Active2 beds 2 baths1,544 sq. ft.
$299,000Active2 beds 2 baths1,544 sq. ft.1704 Cedar Ridge Way, Branson West, MO 65737
MLS# 60314618Listed by: KELLER WILLIAMS TRI-LAKES - New
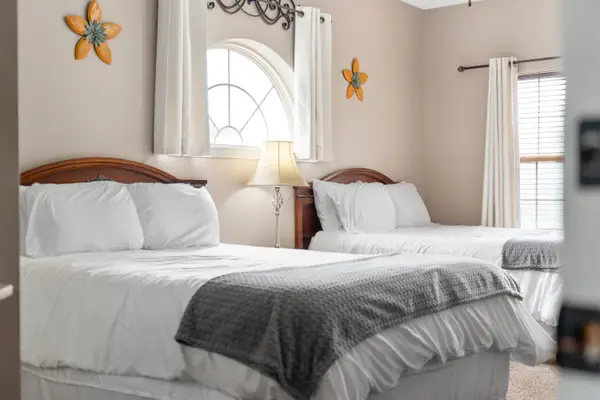 $315,000Active3 beds 3 baths1,467 sq. ft.
$315,000Active3 beds 3 baths1,467 sq. ft.1069 Golf Drive #6, Branson West, MO 65737
MLS# 60314568Listed by: EXP REALTY, LLC. 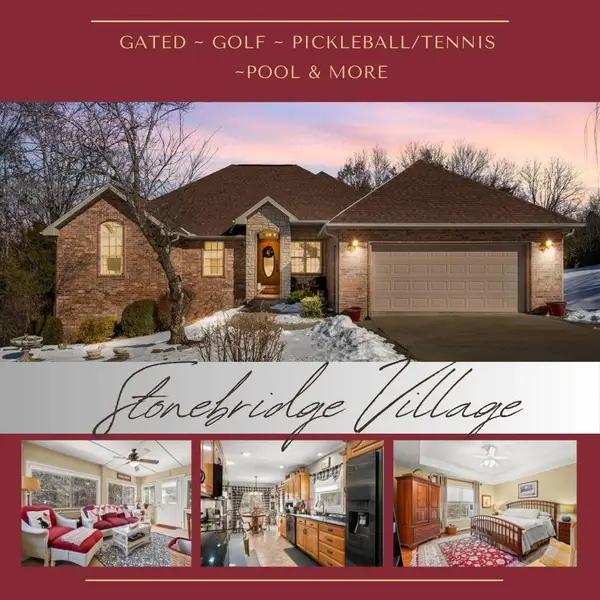 $575,000Active4 beds 3 baths3,400 sq. ft.
$575,000Active4 beds 3 baths3,400 sq. ft.1111 Ledgestone Lane, Branson West, MO 65737
MLS# 60314451Listed by: KELLER WILLIAMS TRI-LAKES

