201 Silver Oak Lane, Branson West, MO 65737
Local realty services provided by:Better Homes and Gardens Real Estate Southwest Group
Listed by: kelly meyer
Office: reecenichols - branson
MLS#:60298852
Source:MO_GSBOR
201 Silver Oak Lane,Branson West, MO 65737
$699,900
- 4 Beds
- 5 Baths
- 4,490 sq. ft.
- Single family
- Pending
Price summary
- Price:$699,900
- Price per sq. ft.:$155.88
- Monthly HOA dues:$173
About this home
Come and revisit 201 Silver Oak Lane with a NEW PRICE this is an elegant, upscale, MOVE-IN-READY home located in one of the most sought-after sections of StoneBridge Village, a premier DOUBLE GATED Golf Community in the Ozarks. This property enjoys the added benefit of an exclusive private gate, offering enhanced privacy and prestige.Step through the welcoming foyer and into a bright, open living space with floor-to-ceiling windows, soaring ceilings, and a gas fireplace that creates a warm focal point. Just off the entry, double doors lead to a versatile office or reading room. The main level features the first of three ensuite bedrooms, complete with a walk-in shower and charming half-moon window--perfect for guests or family members.The kitchen flows seamlessly from the living space and features granite countertops, expansive cabinetry, and NEW matching appliances, including a convection oven! Off the kitchen, step out onto the composite deck with peaceful views overlooking the 15TH TEE-BOX. a The primary suite is also located on the main floor, offering deck access through patio doors, a spacious layout, and a spa-like bath--your own private retreat. A mudroom and a full bath with shower off the garage entry add convenience to daily living. NEW ROOF.Downstairs, the fully finished walk-out basement offers flexible space IDEAL FOR A PRIVATE IN-LAW SUITE or Entertaining. It features a second living area with a 2nd gas fireplace, 2nd FULL KITCHEN, large bonus room, and additional bedrooms--including a third ensuite with private patio access. A non-conforming room is perfect for crafts, fitness, or an office, and a fifth full bath adds functionality. A second laundry hookup and generous storage complete the lower level.Enjoy a fully fenced backyard, 2nd grilling area, and an oversized 3-car garage with room for vehicles, toys, and a golf cart. Ask to see the full AMENITIES list for all to Enjoy! Happy life!Seller holds a MO Real Estate license
Contact an agent
Home facts
- Year built:1999
- Listing ID #:60298852
- Added:223 day(s) ago
- Updated:February 12, 2026 at 06:08 PM
Rooms and interior
- Bedrooms:4
- Total bathrooms:5
- Full bathrooms:5
- Living area:4,490 sq. ft.
Heating and cooling
- Cooling:Ceiling Fan(s), Central Air
- Heating:Central, Fireplace(s), Heat Pump Dual Fuel
Structure and exterior
- Year built:1999
- Building area:4,490 sq. ft.
- Lot area:0.82 Acres
Schools
- High school:Reeds Spring
- Middle school:Reeds Spring
- Elementary school:Reeds Spring
Finances and disclosures
- Price:$699,900
- Price per sq. ft.:$155.88
- Tax amount:$3,219 (2024)
New listings near 201 Silver Oak Lane
- New
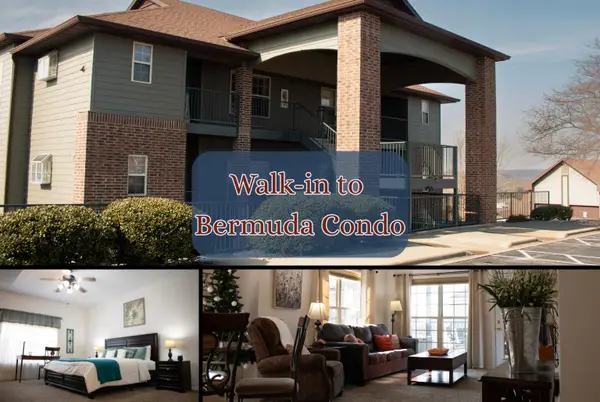 $247,000Active2 beds 2 baths1,204 sq. ft.
$247,000Active2 beds 2 baths1,204 sq. ft.5 Bermuda #3, Branson West, MO 65737
MLS# 60315223Listed by: BFREALTY - New
 $34,000Active0.65 Acres
$34,000Active0.65 AcresLot 58 Forest Lake Drive, Branson West, MO 65737
MLS# 60315160Listed by: RE/MAX PROPERTIES - New
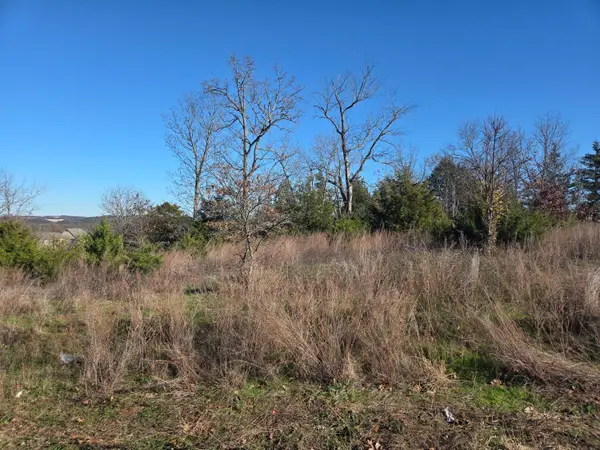 $24,900Active0.78 Acres
$24,900Active0.78 Acres112 Black Forest Lane, Branson West, MO 65737
MLS# 60315074Listed by: WEICHERT, REALTORS-THE GRIFFIN COMPANY - New
 $24,900Active0.8 Acres
$24,900Active0.8 Acres116 Black Forest Lane, Branson West, MO 65737
MLS# 60315075Listed by: WEICHERT, REALTORS-THE GRIFFIN COMPANY - New
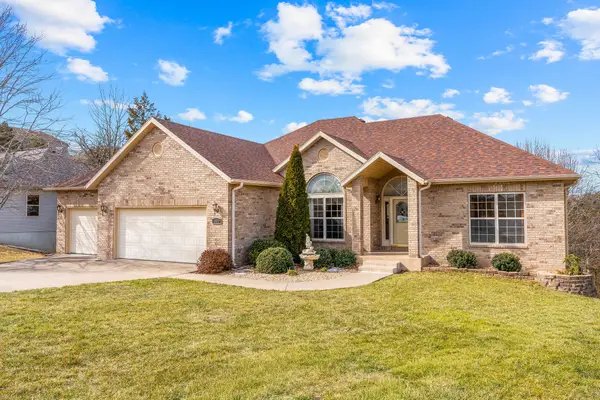 $549,500Active5 beds 3 baths3,027 sq. ft.
$549,500Active5 beds 3 baths3,027 sq. ft.109 Cabana Court, Branson West, MO 65737
MLS# 60315051Listed by: REAL BROKER, LLC - New
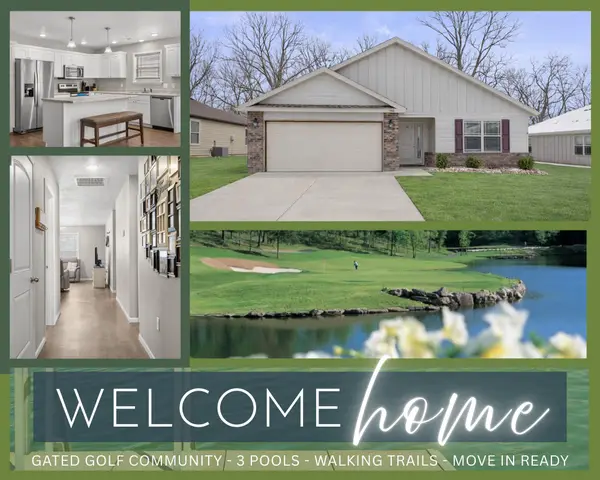 $315,000Active3 beds 2 baths1,558 sq. ft.
$315,000Active3 beds 2 baths1,558 sq. ft.350 Cedar Glade Drive, Branson West, MO 65737
MLS# 60314656Listed by: KELLER WILLIAMS TRI-LAKES - New
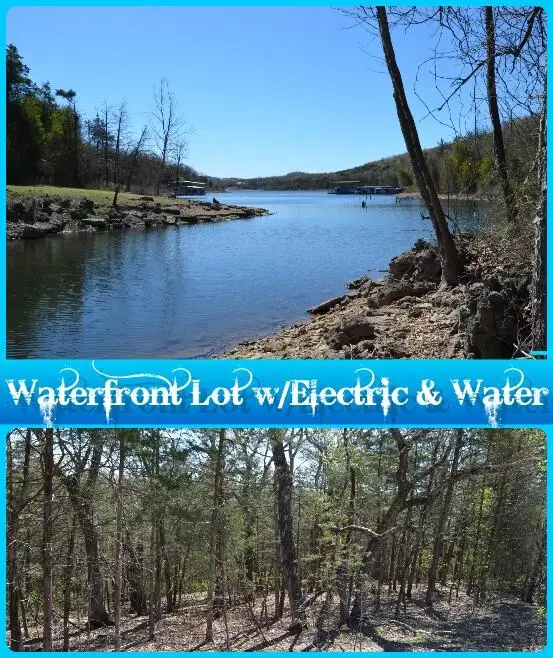 $55,000Active0.82 Acres
$55,000Active0.82 Acres000 Ridgemont Circle Lot 63a, Branson West, MO 65737
MLS# 60314629Listed by: MURNEY ASSOCIATES - TRI-LAKES - New
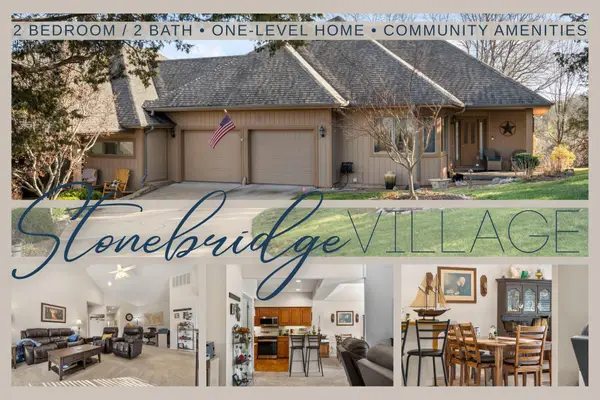 $299,000Active2 beds 2 baths1,544 sq. ft.
$299,000Active2 beds 2 baths1,544 sq. ft.1704 Cedar Ridge Way, Branson West, MO 65737
MLS# 60314618Listed by: KELLER WILLIAMS TRI-LAKES - New
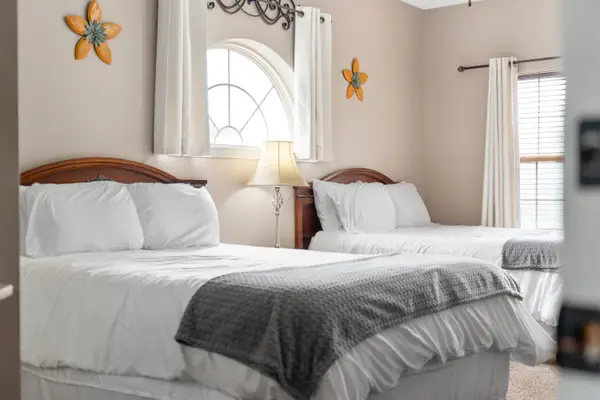 $315,000Active3 beds 3 baths1,467 sq. ft.
$315,000Active3 beds 3 baths1,467 sq. ft.1069 Golf Drive #6, Branson West, MO 65737
MLS# 60314568Listed by: EXP REALTY, LLC. 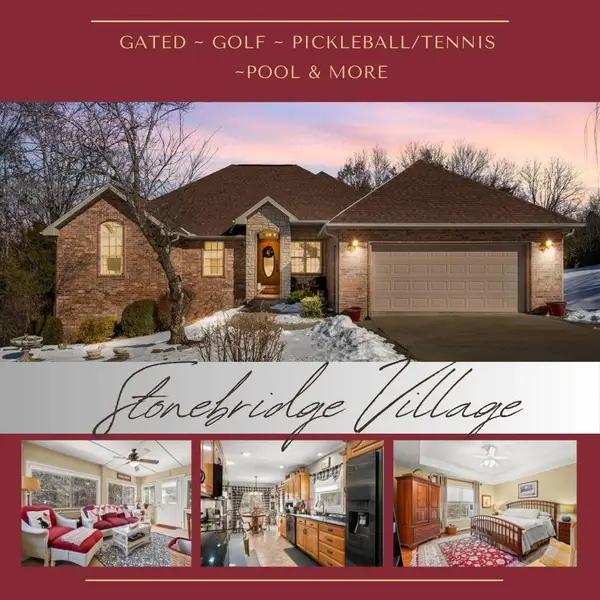 $575,000Active4 beds 3 baths3,400 sq. ft.
$575,000Active4 beds 3 baths3,400 sq. ft.1111 Ledgestone Lane, Branson West, MO 65737
MLS# 60314451Listed by: KELLER WILLIAMS TRI-LAKES

