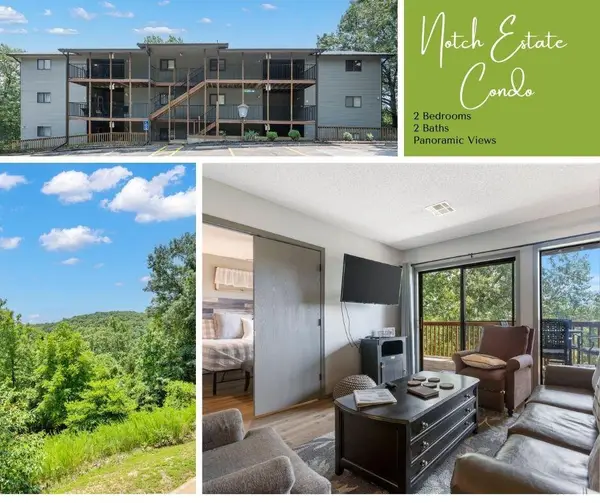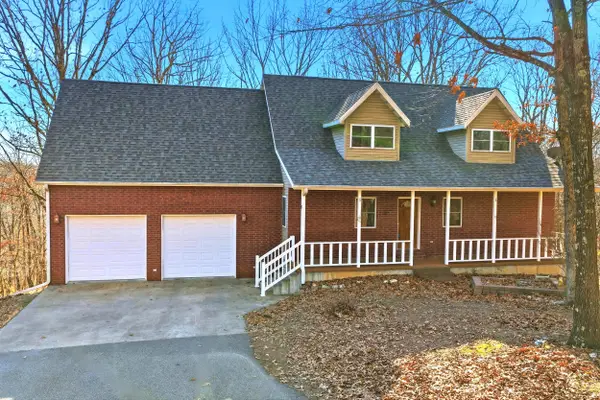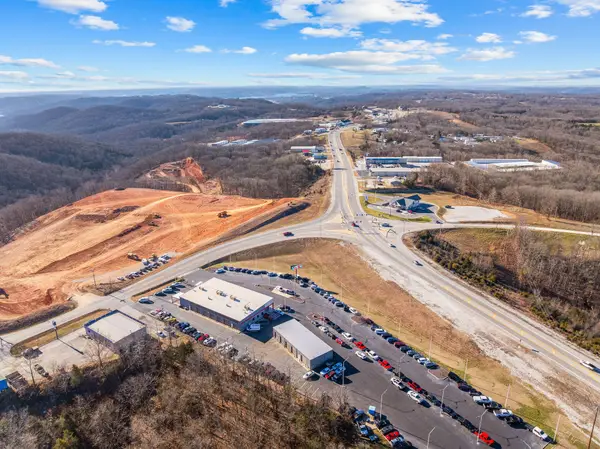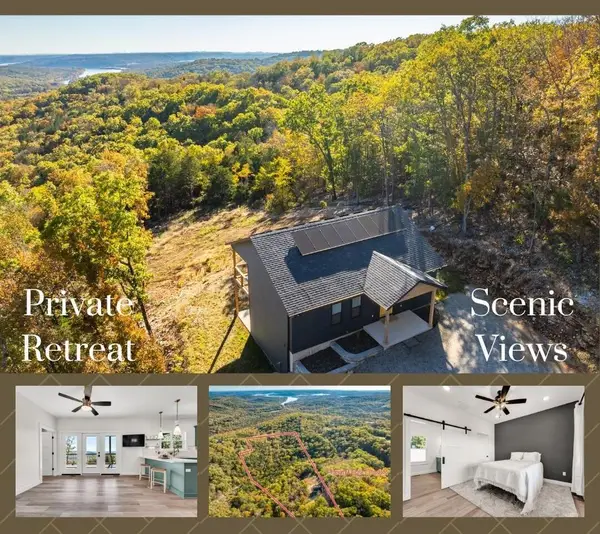207 Bar M Lane #1, Branson West, MO 65737
Local realty services provided by:Better Homes and Gardens Real Estate Southwest Group
Listed by: regina smith
Office: reecenichols -kimberling city
MLS#:60310696
Source:MO_GSBOR
207 Bar M Lane #1,Branson West, MO 65737
$479,000
- 2 Beds
- 2 Baths
- 1,092 sq. ft.
- Single family
- Active
Price summary
- Price:$479,000
- Price per sq. ft.:$292.25
About this home
Lake front Cabin Nightly Rental on Highly Sought-After Highway DD. Welcome to your turn-key getaway! This charming cabin, with all furnishings, sits just off the coveted Highway DD corridor, offering the ideal blend of privacy, relaxation and convenience. Whether you're seeking a serene personal retreat or a vacation rental opportunity, this property delivers the complete lake-life experience. Option to purchase a boat slip for extra $$. Cozy rustic cabin condo has 2 bedrooms upstairs, features a queen size and bunkbeds in both bedrooms with 2 full sized bathrooms. Kitchen and living room on the main floor with covered decks in the front and back for entertaining and relaxing. Heated and Cooled workshop with a utility sink and plumbing in the basement. Step outside to your spacious outdoor living area perfect for family and friends. The commons area is a great place to have reunions and gatherings with a game room, two pavilions, and a play ground. Gather around the fire pit under the stars or unwind with a soothing dip in the swimming pool. When the mood strikes, take a stroll down to the boat docks to catch breathtaking sunrises and sunsets over the water. Making memories at the lake has never been easier.Located just minutes from Branson West, Kimberling City, and Branson. You're only a short drive from all the amenities; fine dining, world class entertainment, live shows, shopping, and all the excitement the region offers. Or stay lakeside and indulge in what Table Rock Lake is famous for; boating, fishing, swimming, and lakeside restaurants just a boat ride away.This cabin is more than a home, it's a lifestyle. Peaceful mornings, fun filled afternoons, and evening spent soaking in the lakefront bliss. Your lake escape awaits!
Contact an agent
Home facts
- Year built:1983
- Listing ID #:60310696
- Added:50 day(s) ago
- Updated:January 16, 2026 at 12:08 PM
Rooms and interior
- Bedrooms:2
- Total bathrooms:2
- Full bathrooms:2
- Living area:1,092 sq. ft.
Heating and cooling
- Cooling:Central Air
- Heating:Central
Structure and exterior
- Year built:1983
- Building area:1,092 sq. ft.
Schools
- High school:Reeds Spring
- Middle school:Reeds Spring
- Elementary school:Reeds Spring
Finances and disclosures
- Price:$479,000
- Price per sq. ft.:$292.25
New listings near 207 Bar M Lane #1
- New
 $339,000Active4 beds 4 baths2,459 sq. ft.
$339,000Active4 beds 4 baths2,459 sq. ft.1068 Gobblers Mountain Road, Branson West, MO 65737
MLS# 60313397Listed by: RE/MAX HOUSE OF BROKERS - New
 $185,000Active2 beds 2 baths867 sq. ft.
$185,000Active2 beds 2 baths867 sq. ft.412 Notch Lane #3, Branson West, MO 65737
MLS# 60313351Listed by: KELLER WILLIAMS TRI-LAKES - New
 $475,000Active4 beds 3 baths2,830 sq. ft.
$475,000Active4 beds 3 baths2,830 sq. ft.424 Ance Creek Road, Branson West, MO 65737
MLS# 60313277Listed by: HUSTLE BACK REALTY  $2,100,000Pending66.64 Acres
$2,100,000Pending66.64 Acres66 Acres Highway 13, Branson West, MO 65737
MLS# 60313254Listed by: REECENICHOLS - BRANSON- New
 $305,000Active2 beds 2 baths1,261 sq. ft.
$305,000Active2 beds 2 baths1,261 sq. ft.1041 Golf Drive #5, Branson West, MO 65737
MLS# 60313256Listed by: JAMES RIVER REALTY, LLC - New
 $19,950Active0.63 Acres
$19,950Active0.63 AcresLot 247 Blue Lake Trail, Branson West, MO 65737
MLS# 60313182Listed by: SUNSET REALTY SERVICES INC. - New
 $350,000Active17.49 Acres
$350,000Active17.49 Acres000 State Hwy Dd, Branson West, MO 65737
MLS# 60313116Listed by: MURNEY ASSOCIATES - PRIMROSE - Open Sat, 10am to 1pmNew
 $245,000Active2 beds 2 baths1,204 sq. ft.
$245,000Active2 beds 2 baths1,204 sq. ft.9 Bermuda Drive #2, Branson West, MO 65737
MLS# 60313058Listed by: WEICHERT, REALTORS-THE GRIFFIN COMPANY - New
 $474,900Active3 beds 2 baths1,512 sq. ft.
$474,900Active3 beds 2 baths1,512 sq. ft.157 Rollin Pt, Branson West, MO 65737
MLS# 60312663Listed by: REECENICHOLS - SPRINGFIELD  $634,788Active3 beds 3 baths4,036 sq. ft.
$634,788Active3 beds 3 baths4,036 sq. ft.807 Silvercliff Way, Branson West, MO 65737
MLS# 60311932Listed by: ONE.FIVE REAL ESTATE ADVISORS
