207 Bar M Lane #25, Branson West, MO 65737
Local realty services provided by:Better Homes and Gardens Real Estate Southwest Group
Listed by: tanner robertson
Office: murney associates - primrose
MLS#:60310390
Source:MO_GSBOR
207 Bar M Lane #25,Branson West, MO 65737
$249,000
- 1 Beds
- 1 Baths
- 860 sq. ft.
- Condominium
- Active
Price summary
- Price:$249,000
- Price per sq. ft.:$289.53
About this home
Your Table Rock Lake dreams come to life with this fully furnished, turn-key A-Frame condo that is approved for nightly rental and already income-producing. This 1-bedroom, 1-bathroom getaway also features a spacious loft, allowing the property to comfortably sleep up to 7 guests.Located in one of the most desirable areas on Table Rock Lake, this A-Frame has been part of a beloved lakeside community for years. Set within a secluded, rustic environment, the development offers an intimate feel with the potential of only 14 total owners, making this a truly rare opportunity. The nearly 9-acre property provides a serene lakefront lifestyle with over 400' of shoreline and an impressive list of amenities, including a pool, recreation areas, RV sites, laundry facility, playground, firepit, hiking trails, game areas, and a 12-stall boat dock, with a boat slip available for purchase.Surrounded by the natural beauty of Table Rock Lake yet just minutes from Kimberling City, Branson West, and all the dining, shopping, and entertainment Branson offers, this location blends convenience with classic lake living. Whether you're looking for a peaceful retreat, an income-producing rental, or both, this charming A-Frame condo offers the privacy, character, and legacy of a true Table Rock property.
Contact an agent
Home facts
- Year built:1992
- Listing ID #:60310390
- Added:27 day(s) ago
- Updated:December 17, 2025 at 10:08 PM
Rooms and interior
- Bedrooms:1
- Total bathrooms:1
- Full bathrooms:1
- Living area:860 sq. ft.
Heating and cooling
- Cooling:Ceiling Fan(s), Wall Unit(s)
- Heating:Baseboard
Structure and exterior
- Year built:1992
- Building area:860 sq. ft.
Schools
- High school:Reeds Spring
- Middle school:Reeds Spring
- Elementary school:Reeds Spring
Finances and disclosures
- Price:$249,000
- Price per sq. ft.:$289.53
New listings near 207 Bar M Lane #25
- New
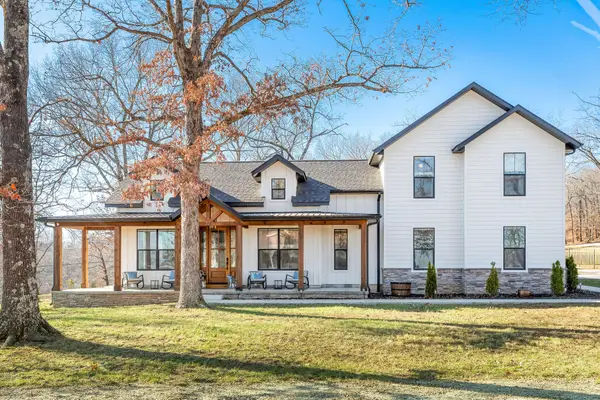 $650,000Active3 beds 3 baths2,600 sq. ft.
$650,000Active3 beds 3 baths2,600 sq. ft.77 Chateau Lane, Branson West, MO 65737
MLS# 60311959Listed by: KELLER WILLIAMS TRI-LAKES - New
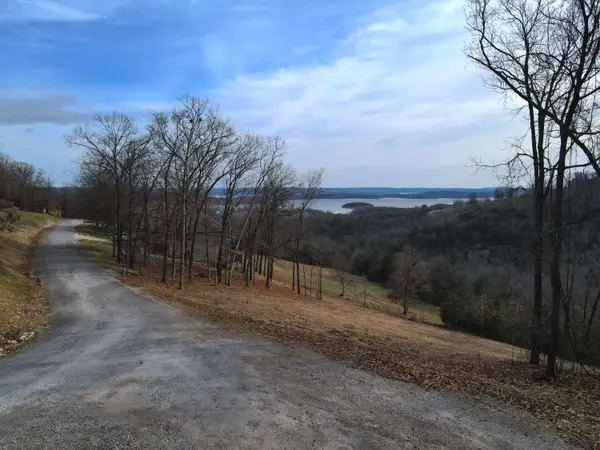 $145,000Active3.25 Acres
$145,000Active3.25 Acres000 Lazarus Road, Branson West, MO 65737
MLS# 60311846Listed by: LAKE AGENTS, LLC - New
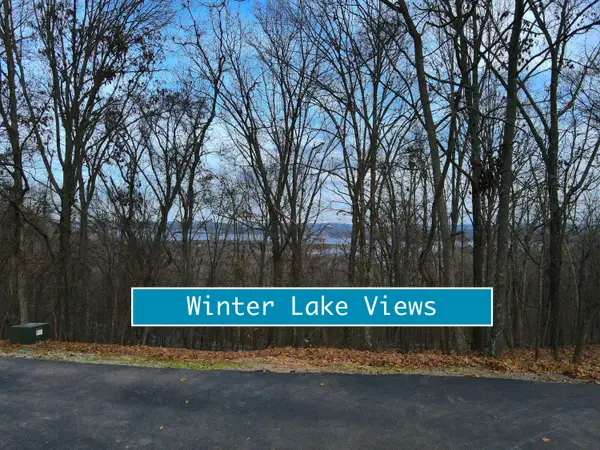 $42,000Active0.83 Acres
$42,000Active0.83 Acres000 Lovers Lane, Branson West, MO 65737
MLS# 60311852Listed by: LAKE AGENTS, LLC - New
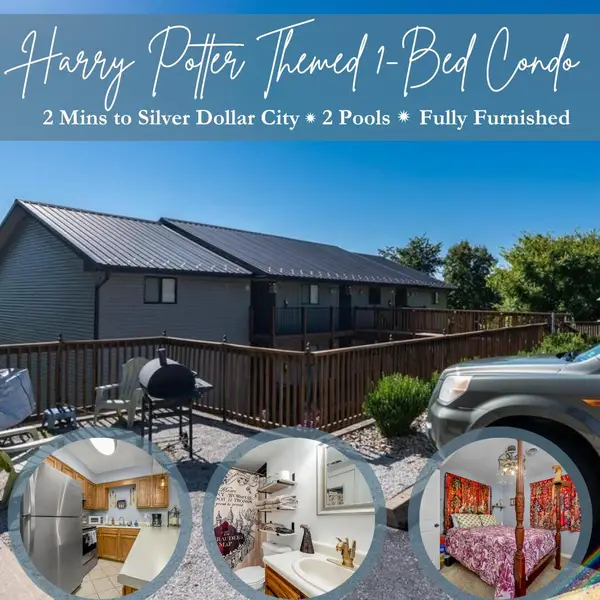 $105,000Active1 beds 1 baths558 sq. ft.
$105,000Active1 beds 1 baths558 sq. ft.26 Sinatra Court #2, Branson West, MO 65737
MLS# 60311845Listed by: GERKEN & ASSOCIATES, INC. - New
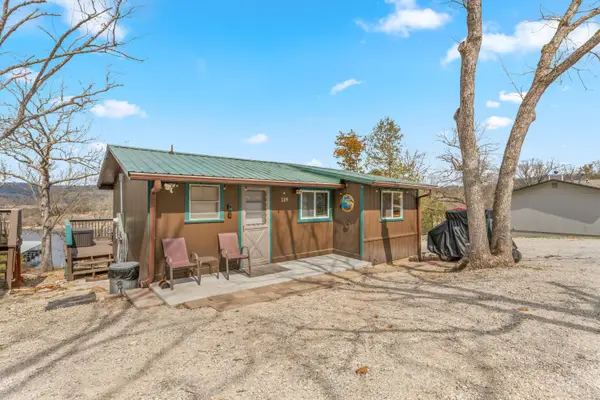 $295,000Active2 beds 1 baths600 sq. ft.
$295,000Active2 beds 1 baths600 sq. ft.119 Kings Cove Lane, Reeds Spring, MO 65737
MLS# 60311810Listed by: SUNSET REALTY SERVICES INC. - New
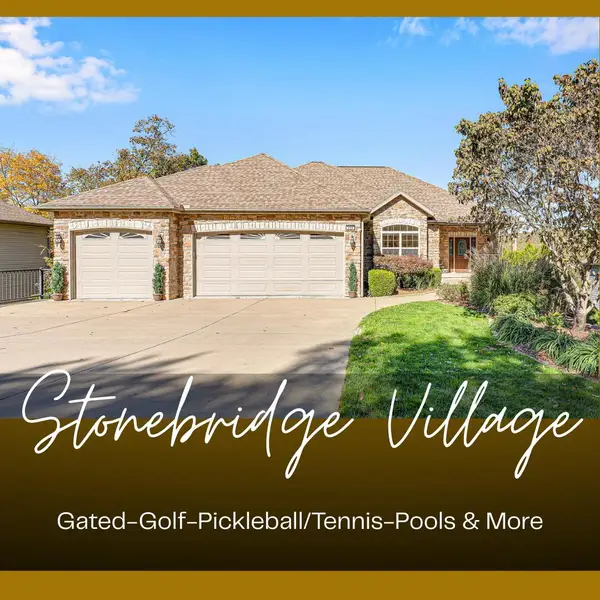 $565,000Active4 beds 4 baths3,871 sq. ft.
$565,000Active4 beds 4 baths3,871 sq. ft.860 Silvercliff Way, Branson West, MO 65737
MLS# 60311738Listed by: REECENICHOLS - BRANSON - New
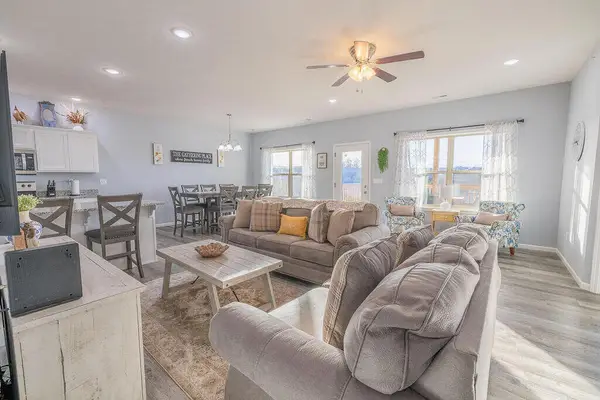 $389,900Active3 beds 3 baths1,544 sq. ft.
$389,900Active3 beds 3 baths1,544 sq. ft.115 Bunker Drive #2, Branson West, MO 65737
MLS# 60311691Listed by: STEP ABOVE REALTY LLC 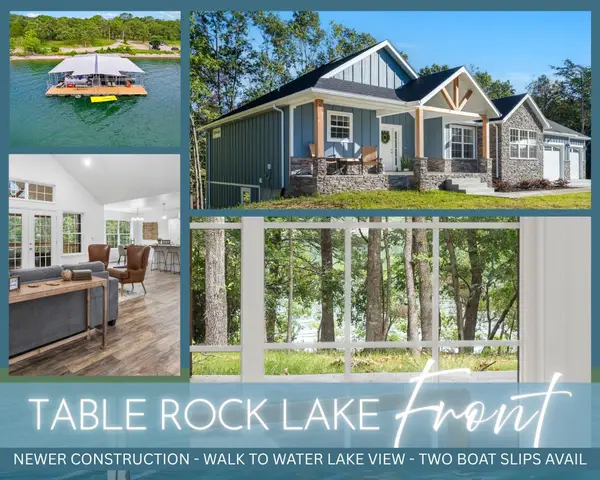 $675,000Pending4 beds 3 baths2,764 sq. ft.
$675,000Pending4 beds 3 baths2,764 sq. ft.8085 State Hwy Dd, Branson West, MO 65737
MLS# 60311586Listed by: KELLER WILLIAMS TRI-LAKES- New
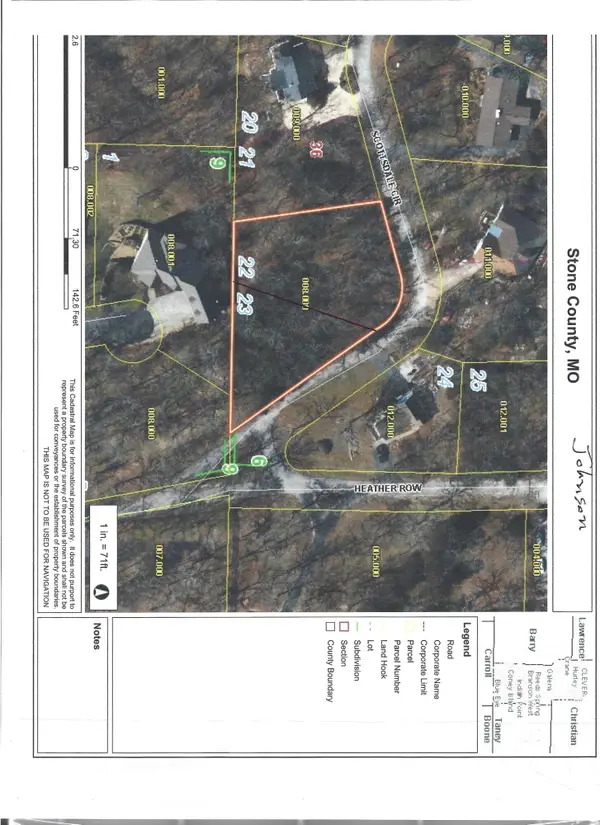 $53,500Active1.33 Acres
$53,500Active1.33 Acres22-23 Scottsdale Circle, Branson West, MO 65737
MLS# 60311544Listed by: BRANSON REALTY - New
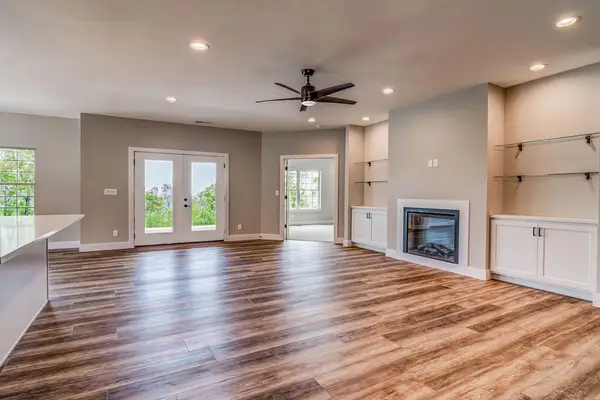 $594,000Active4 beds 2 baths2,236 sq. ft.
$594,000Active4 beds 2 baths2,236 sq. ft.82 Mountain View Court, Branson West, MO 65737
MLS# 60311404Listed by: WEICHERT, REALTORS-THE GRIFFIN COMPANY
