2296 Talking Rocks Road, Branson West, MO 65737
Local realty services provided by:Better Homes and Gardens Real Estate Southwest Group
Listed by: tiffnie chandler
Office: gerken & associates, inc.
MLS#:60304911
Source:MO_GSBOR
2296 Talking Rocks Road,Branson West, MO 65737
$579,000
- 5 Beds
- 4 Baths
- 3,383 sq. ft.
- Single family
- Active
Price summary
- Price:$579,000
- Price per sq. ft.:$171.15
About this home
Tranquility of the mountains, but on the lake. Discover the perfect blend of charm and comfort in this 5-bedroom, 4-bathroom home on nearly an acre near Branson West. Featuring a charming cottage-style exterior, rustic lodge-inspired decor, and wood beams with soaring ceilings, this property feels warm and inviting from the moment you arrive.The main level offers 3 spacious bedrooms, a gourmet kitchen, and an open-concept living area that flows seamlessly to a huge covered deck with a winter peep view of Table Rock Lake. The lower level adds incredible flexibility with 2 additional bedrooms, a full in-law suite complete with a second kitchen, and walkout access.Well maintained and move-in ready, this home boasts a new roof (2022), new HVAC (2022), and comes fully furnished--perfect as a primary residence or vacation retreat. Outside, enjoy the peaceful 0.89-acre lot while staying just minutes from Silver Dollar City, Ledgestone Golf, marinas, medical facilities, shopping, and dining.Boat slip options are available through a third party, making lake life even more convenient. Don't miss this opportunity to own a turn-key home in the heart of the Ozarks!
Contact an agent
Home facts
- Year built:2005
- Listing ID #:60304911
- Added:148 day(s) ago
- Updated:February 12, 2026 at 06:08 PM
Rooms and interior
- Bedrooms:5
- Total bathrooms:4
- Full bathrooms:4
- Living area:3,383 sq. ft.
Heating and cooling
- Cooling:Ceiling Fan(s), Central Air
- Heating:Central, Fireplace(s), Heat Pump
Structure and exterior
- Year built:2005
- Building area:3,383 sq. ft.
- Lot area:0.89 Acres
Schools
- High school:Reeds Spring
- Middle school:Reeds Spring
- Elementary school:Reeds Spring
Utilities
- Sewer:Septic Tank
Finances and disclosures
- Price:$579,000
- Price per sq. ft.:$171.15
- Tax amount:$1,918 (2025)
New listings near 2296 Talking Rocks Road
- New
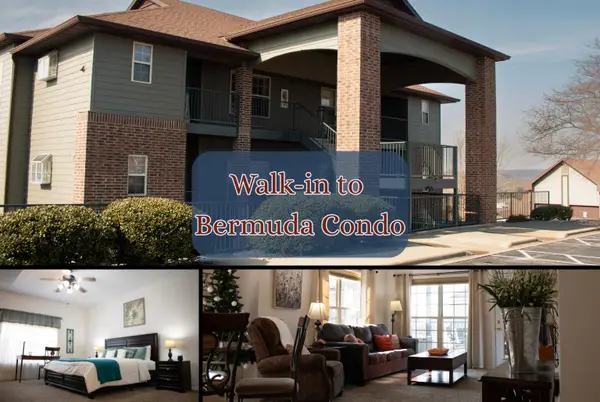 $247,000Active2 beds 2 baths1,204 sq. ft.
$247,000Active2 beds 2 baths1,204 sq. ft.5 Bermuda #3, Branson West, MO 65737
MLS# 60315223Listed by: BFREALTY - New
 $34,000Active0.65 Acres
$34,000Active0.65 AcresLot 58 Forest Lake Drive, Branson West, MO 65737
MLS# 60315160Listed by: RE/MAX PROPERTIES - New
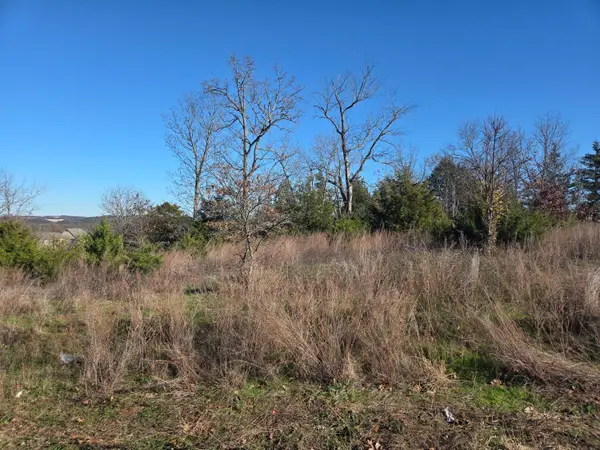 $24,900Active0.78 Acres
$24,900Active0.78 Acres112 Black Forest Lane, Branson West, MO 65737
MLS# 60315074Listed by: WEICHERT, REALTORS-THE GRIFFIN COMPANY - New
 $24,900Active0.8 Acres
$24,900Active0.8 Acres116 Black Forest Lane, Branson West, MO 65737
MLS# 60315075Listed by: WEICHERT, REALTORS-THE GRIFFIN COMPANY - New
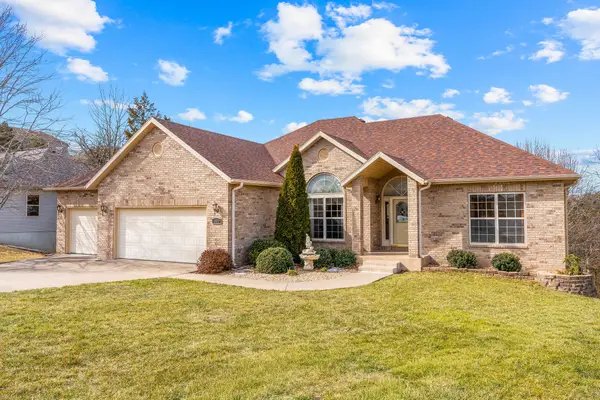 $549,500Active5 beds 3 baths3,027 sq. ft.
$549,500Active5 beds 3 baths3,027 sq. ft.109 Cabana Court, Branson West, MO 65737
MLS# 60315051Listed by: REAL BROKER, LLC - New
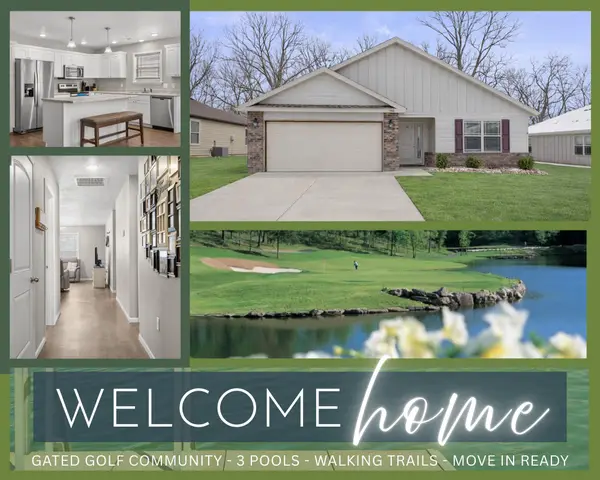 $315,000Active3 beds 2 baths1,558 sq. ft.
$315,000Active3 beds 2 baths1,558 sq. ft.350 Cedar Glade Drive, Branson West, MO 65737
MLS# 60314656Listed by: KELLER WILLIAMS TRI-LAKES - New
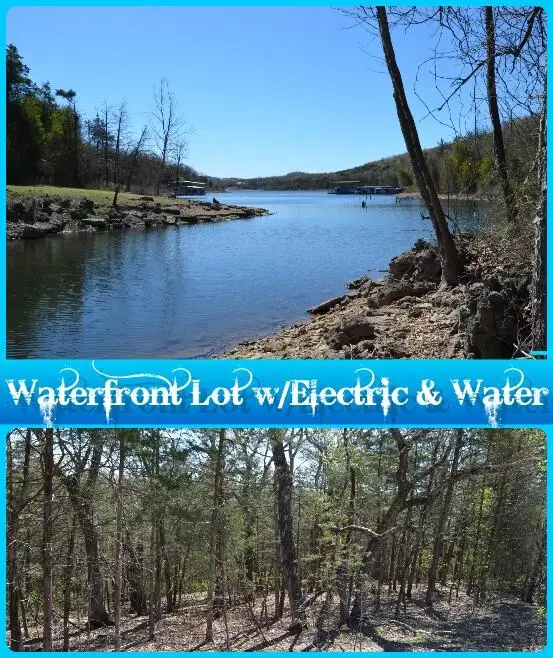 $55,000Active0.82 Acres
$55,000Active0.82 Acres000 Ridgemont Circle Lot 63a, Branson West, MO 65737
MLS# 60314629Listed by: MURNEY ASSOCIATES - TRI-LAKES - New
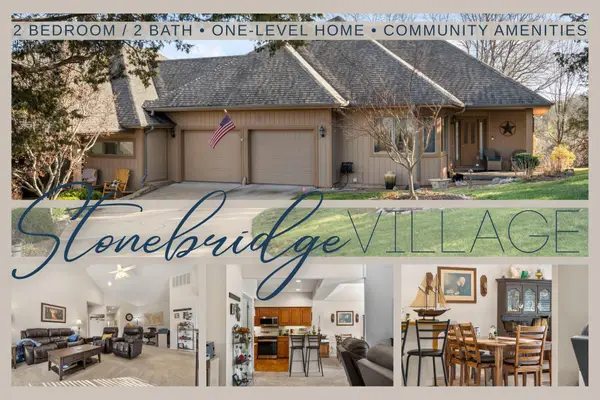 $299,000Active2 beds 2 baths1,544 sq. ft.
$299,000Active2 beds 2 baths1,544 sq. ft.1704 Cedar Ridge Way, Branson West, MO 65737
MLS# 60314618Listed by: KELLER WILLIAMS TRI-LAKES - New
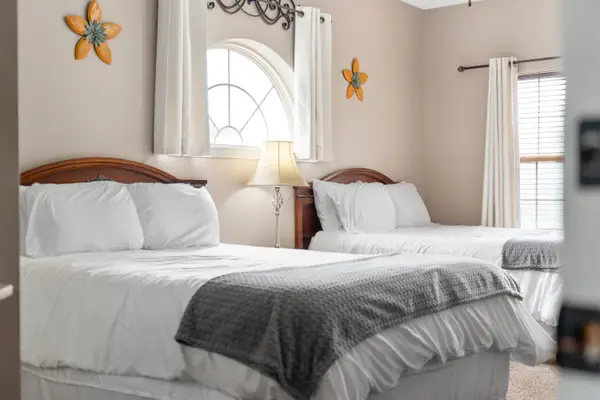 $315,000Active3 beds 3 baths1,467 sq. ft.
$315,000Active3 beds 3 baths1,467 sq. ft.1069 Golf Drive #6, Branson West, MO 65737
MLS# 60314568Listed by: EXP REALTY, LLC. 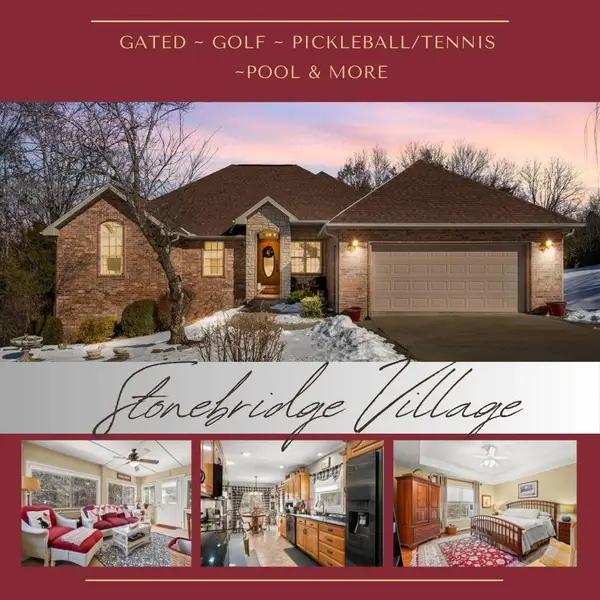 $575,000Active4 beds 3 baths3,400 sq. ft.
$575,000Active4 beds 3 baths3,400 sq. ft.1111 Ledgestone Lane, Branson West, MO 65737
MLS# 60314451Listed by: KELLER WILLIAMS TRI-LAKES

