248 Ikard Lane, Branson West, MO 65737
Local realty services provided by:Better Homes and Gardens Real Estate Southwest Group
Listed by: paulina najbar
Office: keller williams
MLS#:60304994
Source:MO_GSBOR
248 Ikard Lane,Branson West, MO 65737
$325,000
- 3 Beds
- 2 Baths
- 1,106 sq. ft.
- Single family
- Active
Price summary
- Price:$325,000
- Price per sq. ft.:$293.85
- Monthly HOA dues:$33.33
About this home
Lake Living at its Best! Don't miss this beautifully updated 3 bed, 2 bath lake house just a short walk from the shores of Table Rock Lake--complete with access to a private dock! The kitchen was fully remodeled in 2024, featuring stunning granite countertops, freshly painted cabinets, and new laminate flooring. The back 2 bedrooms and back bathroom were also updated in 2024 with modern finishes, new flooring, and fresh paint. Enjoy a spacious open-concept living and dining area, ideal for gatherings or quiet nights in. Step out onto the screened-in back porch, perfect for evening dinners or morning coffee after a day on the water. This home comes FULLY FURNISHED--just bring your swimsuit and settle in! A boat slip with lift and even the boat itself are available for purchase outside of the real estate contract for additional $$. By water you are close to all the popular floating restaurants, bars & marinas--including Indian Point, The Harbor, Tiki Bar, Chateau & Big Cedar Lodge. By land all of the conveniences of Branson West and Kimberling City are a short drive away. Whether you're looking for a weekend retreat or full-time lake living, this property is ready for you. Schedule your private showing today! Owner is a licensed Realtor in Missouri.
Contact an agent
Home facts
- Year built:1965
- Listing ID #:60304994
- Added:91 day(s) ago
- Updated:December 17, 2025 at 10:08 PM
Rooms and interior
- Bedrooms:3
- Total bathrooms:2
- Full bathrooms:2
- Living area:1,106 sq. ft.
Heating and cooling
- Cooling:Attic Fan, Ceiling Fan(s), Central Air
- Heating:Central
Structure and exterior
- Year built:1965
- Building area:1,106 sq. ft.
- Lot area:0.14 Acres
Schools
- High school:Reeds Spring
- Middle school:Reeds Spring
- Elementary school:Reeds Spring
Finances and disclosures
- Price:$325,000
- Price per sq. ft.:$293.85
- Tax amount:$393 (2024)
New listings near 248 Ikard Lane
- New
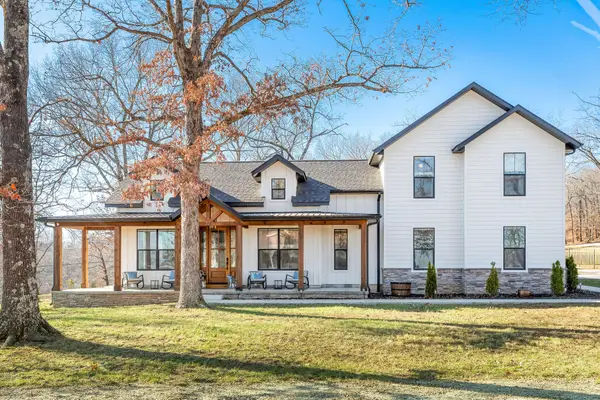 $650,000Active3 beds 3 baths2,600 sq. ft.
$650,000Active3 beds 3 baths2,600 sq. ft.77 Chateau Lane, Branson West, MO 65737
MLS# 60311959Listed by: KELLER WILLIAMS TRI-LAKES - New
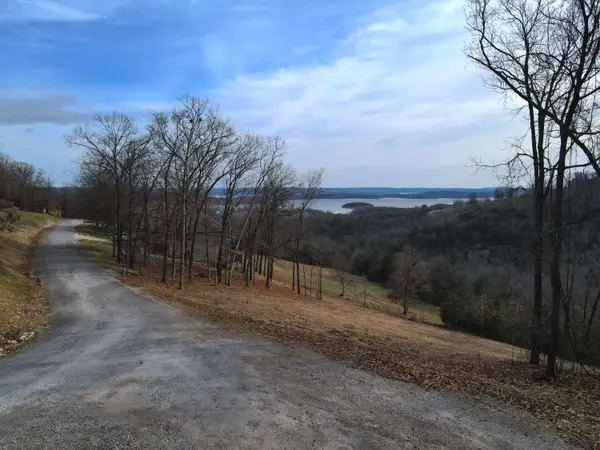 $145,000Active3.25 Acres
$145,000Active3.25 Acres000 Lazarus Road, Branson West, MO 65737
MLS# 60311846Listed by: LAKE AGENTS, LLC - New
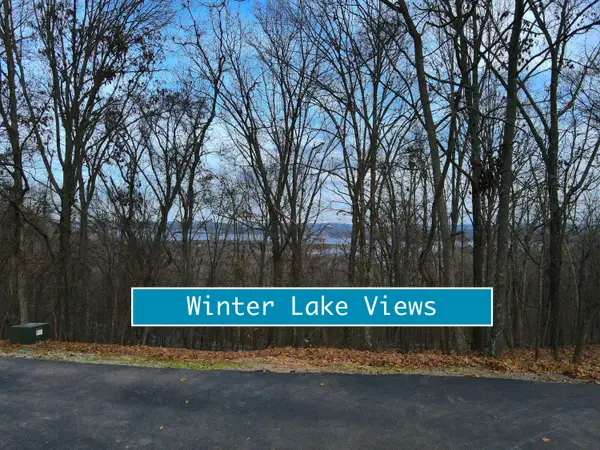 $42,000Active0.83 Acres
$42,000Active0.83 Acres000 Lovers Lane, Branson West, MO 65737
MLS# 60311852Listed by: LAKE AGENTS, LLC - New
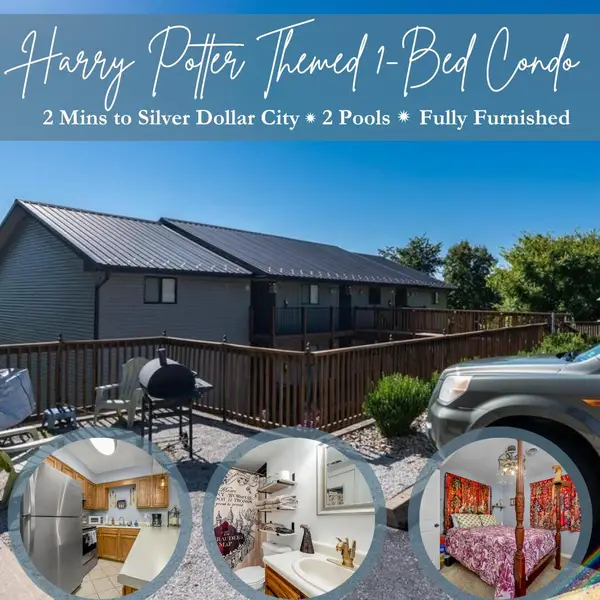 $105,000Active1 beds 1 baths558 sq. ft.
$105,000Active1 beds 1 baths558 sq. ft.26 Sinatra Court #2, Branson West, MO 65737
MLS# 60311845Listed by: GERKEN & ASSOCIATES, INC. - New
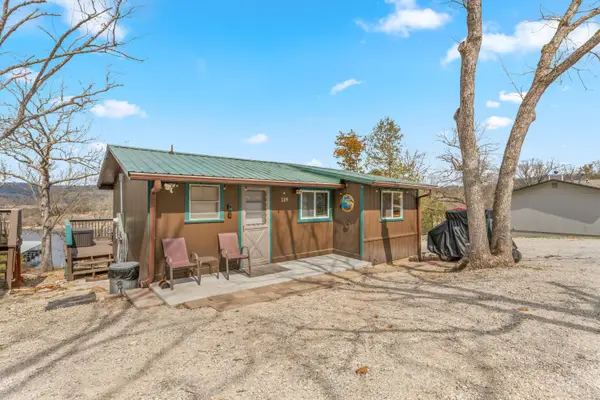 $295,000Active2 beds 1 baths600 sq. ft.
$295,000Active2 beds 1 baths600 sq. ft.119 Kings Cove Lane, Reeds Spring, MO 65737
MLS# 60311810Listed by: SUNSET REALTY SERVICES INC. - New
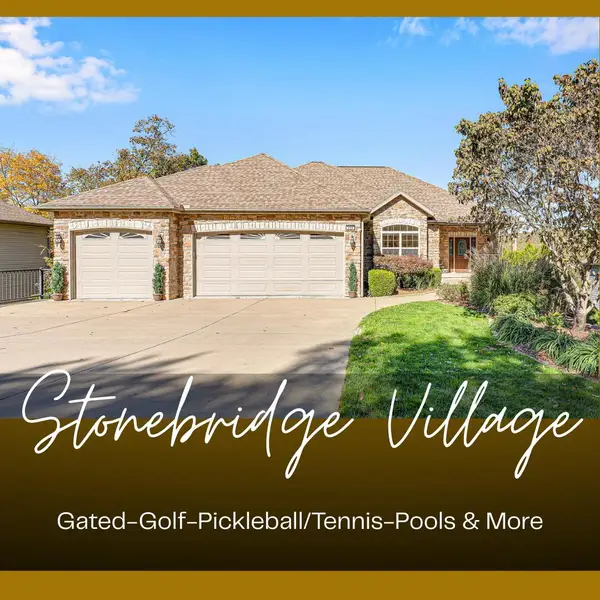 $565,000Active4 beds 4 baths3,871 sq. ft.
$565,000Active4 beds 4 baths3,871 sq. ft.860 Silvercliff Way, Branson West, MO 65737
MLS# 60311738Listed by: REECENICHOLS - BRANSON - New
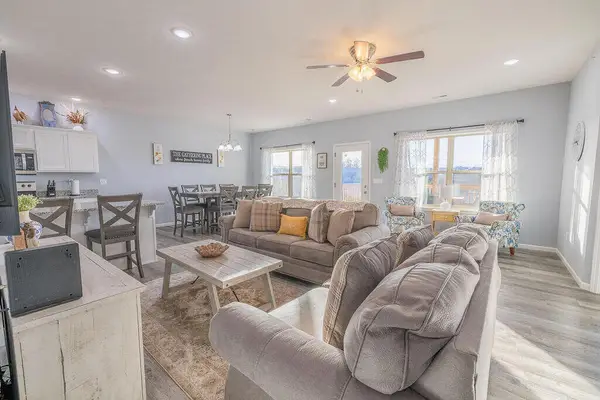 $389,900Active3 beds 3 baths1,544 sq. ft.
$389,900Active3 beds 3 baths1,544 sq. ft.115 Bunker Drive #2, Branson West, MO 65737
MLS# 60311691Listed by: STEP ABOVE REALTY LLC 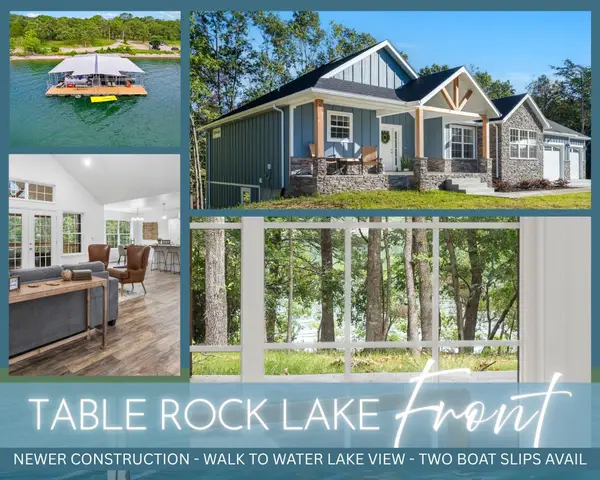 $675,000Pending4 beds 3 baths2,764 sq. ft.
$675,000Pending4 beds 3 baths2,764 sq. ft.8085 State Hwy Dd, Branson West, MO 65737
MLS# 60311586Listed by: KELLER WILLIAMS TRI-LAKES- New
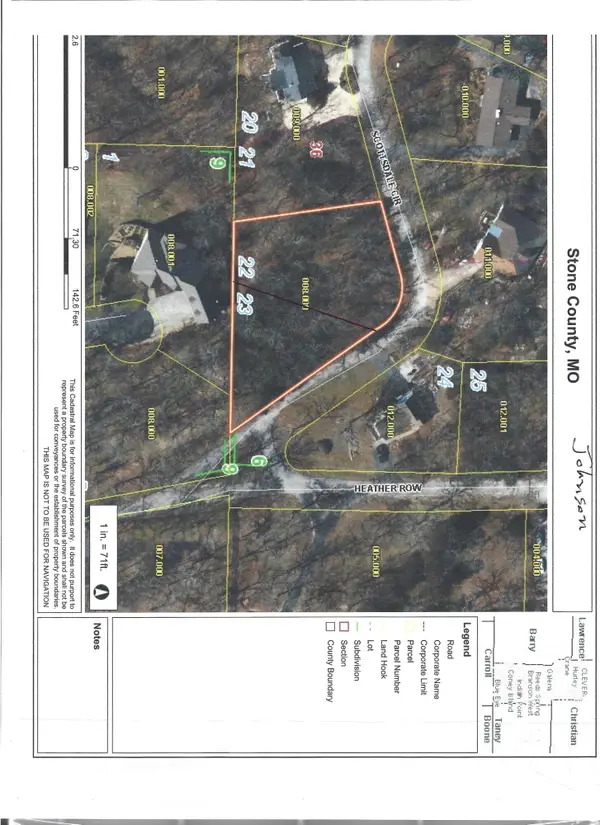 $53,500Active1.33 Acres
$53,500Active1.33 Acres22-23 Scottsdale Circle, Branson West, MO 65737
MLS# 60311544Listed by: BRANSON REALTY - New
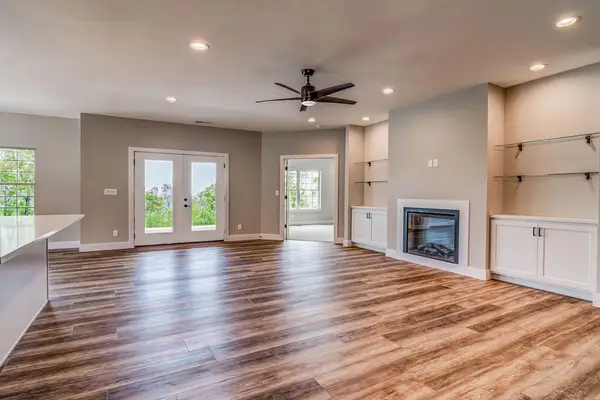 $594,000Active4 beds 2 baths2,236 sq. ft.
$594,000Active4 beds 2 baths2,236 sq. ft.82 Mountain View Court, Branson West, MO 65737
MLS# 60311404Listed by: WEICHERT, REALTORS-THE GRIFFIN COMPANY
