25 Mountain View Court, Branson West, MO 65737
Local realty services provided by:Better Homes and Gardens Real Estate Southwest Group
Listed by: la nora kay
Office: weichert, realtors-the griffin company
MLS#:60301826
Source:MO_GSBOR
25 Mountain View Court,Branson West, MO 65737
$439,000
- 3 Beds
- 2 Baths
- 2,219 sq. ft.
- Single family
- Active
Price summary
- Price:$439,000
- Price per sq. ft.:$197.84
- Monthly HOA dues:$173
About this home
Let the Good Life begin at 25 Mountain View Court in StoneBridge Village and LedgeStone Golf and Country Club. First, it is Single Level Living with over 2200 sf, featuring high ceilings, crown molding, hardwood flooring, open living with fireplace accented with shelves.. The well appointed kitchen with granite is open to dining and living room. Perfect for Entertaining. There are 2 sets of double doors leading to the Sunroom and Deck on the east side to enjoy morning sunrises or the evening lights of Branson. The Master Suite has two private bath areas: one with large walkin shower, vanity and toilet, the other with jetted tub/shower, 2 vanities and toilet. Extra 2 bedrooms are on other side of floorplan for privacy with hall bath. and laundry. Bonus Room off the Entry that could be Office, Hobby Room or Dining Room. 3 car garage with NO Steps and measuring 22 by 35 ft. Price adjusted by motivated seller. The home has been well maintained with Roof Replacement, HVAC Serviced and offering a full list of Upgrades and Features.. The owner is responsible for the yard maintenance with sprinkler system and mature trees. StoneBridge Village offers the best in lifestyle and activities with a convenient location to all services, Branson attractions and Table Rock Lake within 15 minutes. The Monthly POA dues are only $173 and includes the full list of activities: Tennis, Pickleball, Swimming in 3 Pools, Fitness Center, Gated Entrances, Road Maintenance and monthly activities from cards, book club, socials and more. LedgeStone Golf Course offered discounted Pay Par Play or an Affordable Annual Unlimited Golf. Go to www.sbvpoa.org for all governing documents, newsletter, ACC guidelines, etc. Some furniture will be available outside of the Contract. Great Place to start Your Day before heading out to Golf, Fish or whatever you'd like to
Contact an agent
Home facts
- Year built:2010
- Listing ID #:60301826
- Added:143 day(s) ago
- Updated:December 30, 2025 at 06:18 PM
Rooms and interior
- Bedrooms:3
- Total bathrooms:2
- Full bathrooms:2
- Living area:2,219 sq. ft.
Heating and cooling
- Cooling:Ceiling Fan(s), Heat Pump
- Heating:Heat Pump
Structure and exterior
- Year built:2010
- Building area:2,219 sq. ft.
- Lot area:0.2 Acres
Schools
- High school:Reeds Spring
- Middle school:Reeds Spring
- Elementary school:Reeds Spring
Finances and disclosures
- Price:$439,000
- Price per sq. ft.:$197.84
- Tax amount:$1,922 (2024)
New listings near 25 Mountain View Court
 $634,788Active3 beds 3 baths4,036 sq. ft.
$634,788Active3 beds 3 baths4,036 sq. ft.807 Silvercliff Way, Branson West, MO 65737
MLS# 60311932Listed by: ONE.FIVE REAL ESTATE ADVISORS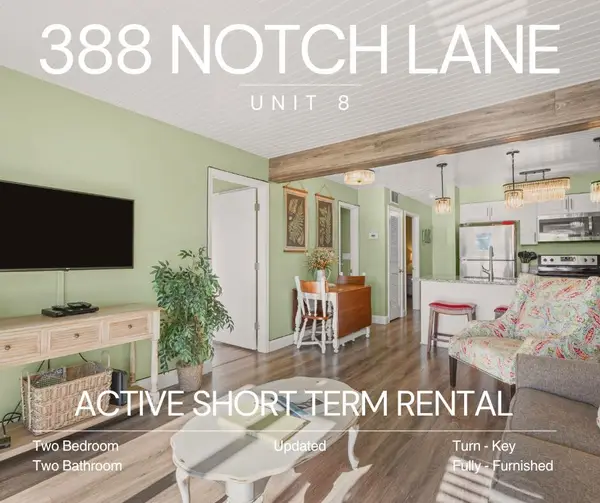 $190,000Active2 beds 2 baths809 sq. ft.
$190,000Active2 beds 2 baths809 sq. ft.388 Notch Lane #8, Branson West, MO 65737
MLS# 60311967Listed by: OZARK MOUNTAIN REALTY GROUP, LLC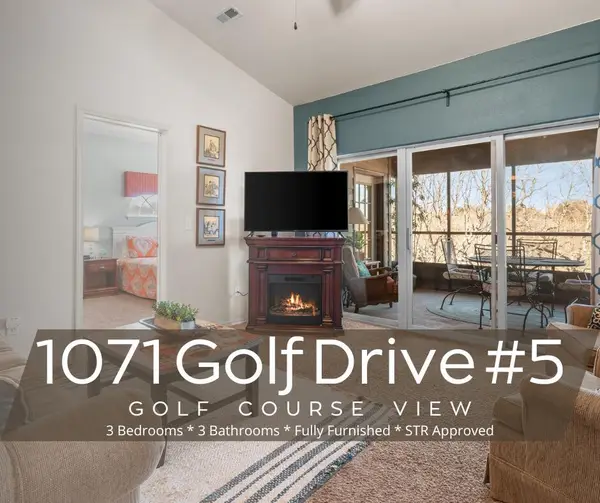 $310,000Active3 beds 3 baths1,434 sq. ft.
$310,000Active3 beds 3 baths1,434 sq. ft.1071 Golf Drive #5, Branson West, MO 65737
MLS# 60311969Listed by: OZARK MOUNTAIN REALTY GROUP, LLC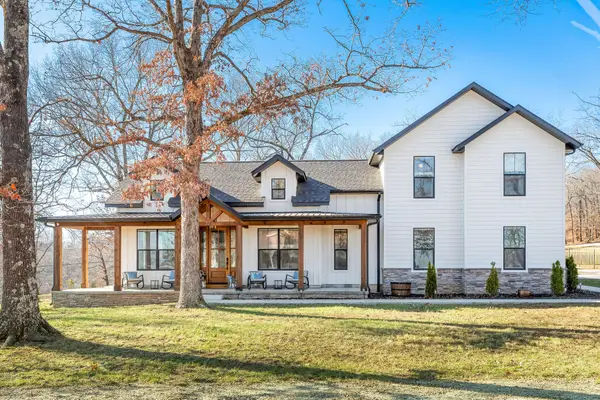 $650,000Pending3 beds 3 baths2,600 sq. ft.
$650,000Pending3 beds 3 baths2,600 sq. ft.77 Chateau Lane, Branson West, MO 65737
MLS# 60311959Listed by: KELLER WILLIAMS TRI-LAKES $145,000Active3.25 Acres
$145,000Active3.25 Acres000 Lazarus Road, Branson West, MO 65737
MLS# 60311846Listed by: LAKE AGENTS, LLC $42,000Active0.83 Acres
$42,000Active0.83 Acres000 Lovers Lane, Branson West, MO 65737
MLS# 60311852Listed by: LAKE AGENTS, LLC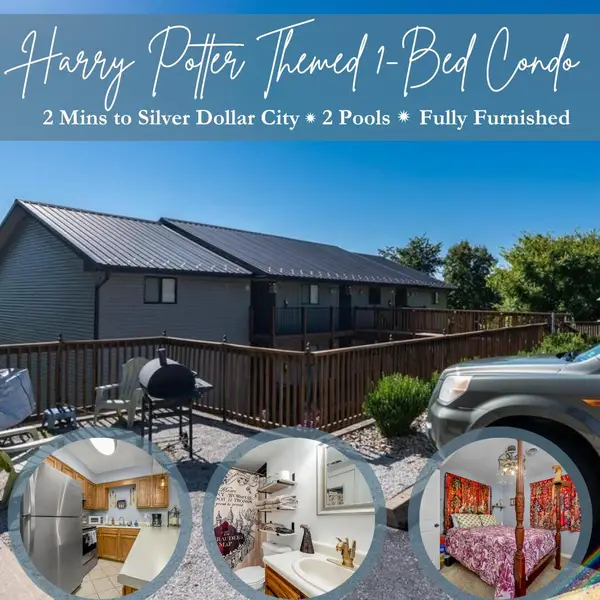 $105,000Active1 beds 1 baths558 sq. ft.
$105,000Active1 beds 1 baths558 sq. ft.26 Sinatra Court #2, Branson West, MO 65737
MLS# 60311845Listed by: GERKEN & ASSOCIATES, INC.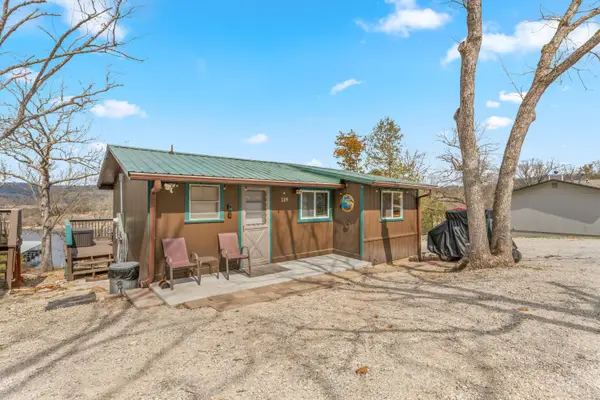 $295,000Active2 beds 1 baths600 sq. ft.
$295,000Active2 beds 1 baths600 sq. ft.119 Kings Cove Lane, Reeds Spring, MO 65737
MLS# 60311810Listed by: SUNSET REALTY SERVICES INC.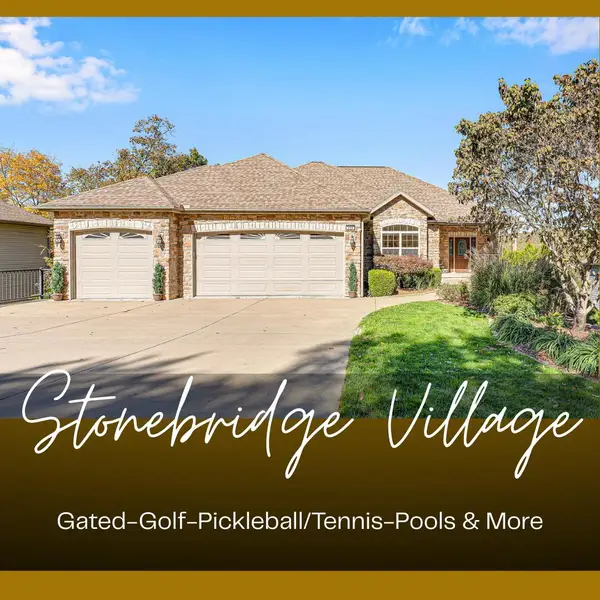 $565,000Active4 beds 4 baths3,871 sq. ft.
$565,000Active4 beds 4 baths3,871 sq. ft.860 Silvercliff Way, Branson West, MO 65737
MLS# 60311738Listed by: REECENICHOLS - BRANSON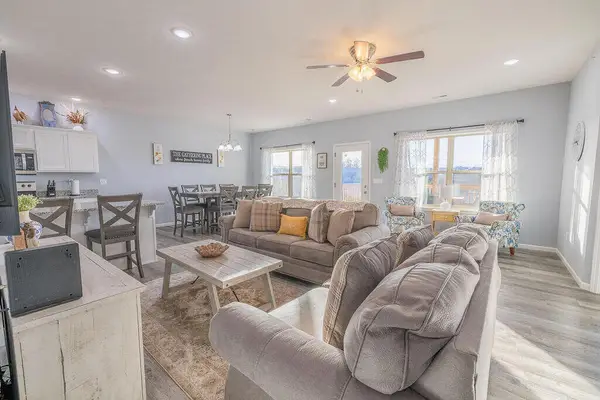 $389,900Active3 beds 3 baths1,544 sq. ft.
$389,900Active3 beds 3 baths1,544 sq. ft.115 Bunker Drive #2, Branson West, MO 65737
MLS# 60311691Listed by: STEP ABOVE REALTY LLC
