273 Secret Lane, Branson West, MO 65737
Local realty services provided by:Better Homes and Gardens Real Estate Southwest Group
Listed by: adam graddy
Office: keller williams
MLS#:60294494
Source:MO_GSBOR
273 Secret Lane,Branson West, MO 65737
$3,500,000
- 7 Beds
- 8 Baths
- 8,173 sq. ft.
- Single family
- Active
Price summary
- Price:$3,500,000
- Price per sq. ft.:$428.24
- Monthly HOA dues:$53.33
About this home
Welcome to an extraordinary lakeside estate nestled on the pristine shores of Table Rock Lake. This 2023 custom-built, fully furnished residence spans nearly 8,000 square feet and offers 7 spacious bedrooms, 7.5 baths, a 32x16' heated saltwater pool, and a seamless blend of sophisticated design and resort-style comfort--crafted for the most discerning buyer. From the moment you step inside, you're greeted by soaring ceilings, panoramic lake views, and an open-concept living space that exudes elegance. The chef's kitchen is a true showpiece, featuring quartzite countertops, island w/ waterfall edge, top-tier appliances, custom cabinetry, and a butler's pantry. The expansive dining area seats up to 20 guests, making it ideal for hosting elevated gatherings. The lower level is designed for luxury and leisure, with two oversized bunk rooms that sleep up to 18, a spacious family room, sauna, game room, and a sleek custom wet bar. Each bedroom is a private retreat, with high end Frette bedding, many with ensuite baths and breathtaking views. Step outside to a private deck, covered patio, built-in kitchen, heated pool with bubblers, and professionally landscaped grounds--all designed to capture the serenity of lakeside living. A private boat slip is available at an additional price, offering direct access to boating and water recreation. Located in a gated community with minimal HOA dues, this home provides privacy, security, and effortless access to golf, dining, and entertainment. Whether you're seeking a high-end second home, or a year-round waterfront residence, 273 Secret Ln offers an unparalleled opportunity to own a piece of Table Rock Lake's most prestigious shoreline.
Contact an agent
Home facts
- Year built:2023
- Listing ID #:60294494
- Added:274 day(s) ago
- Updated:February 12, 2026 at 02:08 PM
Rooms and interior
- Bedrooms:7
- Total bathrooms:8
- Full bathrooms:7
- Half bathrooms:1
- Living area:8,173 sq. ft.
Heating and cooling
- Cooling:Ceiling Fan(s), Central Air
- Heating:Central, Forced Air
Structure and exterior
- Year built:2023
- Building area:8,173 sq. ft.
- Lot area:0.45 Acres
Schools
- High school:Reeds Spring
- Middle school:Reeds Spring
- Elementary school:Reeds Spring
Finances and disclosures
- Price:$3,500,000
- Price per sq. ft.:$428.24
- Tax amount:$12,910 (2024)
New listings near 273 Secret Lane
- New
 $34,000Active0.65 Acres
$34,000Active0.65 AcresLot 58 Forest Lake Drive, Branson West, MO 65737
MLS# 60315160Listed by: RE/MAX PROPERTIES - New
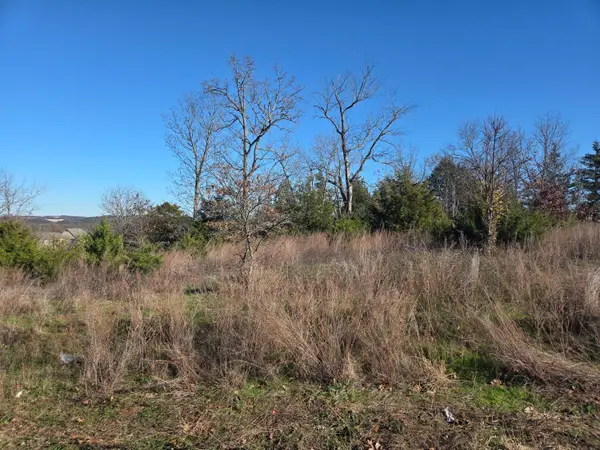 $24,900Active0.78 Acres
$24,900Active0.78 Acres112 Black Forest Lane, Branson West, MO 65737
MLS# 60315074Listed by: WEICHERT, REALTORS-THE GRIFFIN COMPANY - New
 $24,900Active0.8 Acres
$24,900Active0.8 Acres116 Black Forest Lane, Branson West, MO 65737
MLS# 60315075Listed by: WEICHERT, REALTORS-THE GRIFFIN COMPANY - New
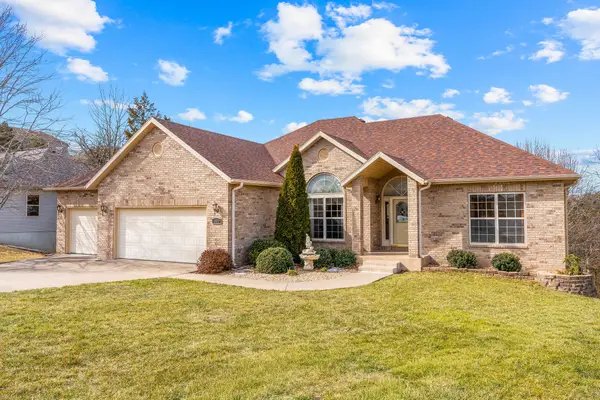 $549,500Active5 beds 3 baths3,027 sq. ft.
$549,500Active5 beds 3 baths3,027 sq. ft.109 Cabana Court, Branson West, MO 65737
MLS# 60315051Listed by: REAL BROKER, LLC - New
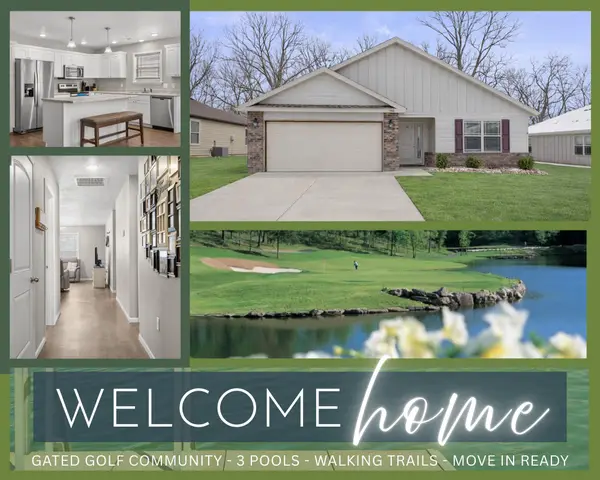 $315,000Active3 beds 2 baths1,558 sq. ft.
$315,000Active3 beds 2 baths1,558 sq. ft.350 Cedar Glade Drive, Branson West, MO 65737
MLS# 60314656Listed by: KELLER WILLIAMS TRI-LAKES - New
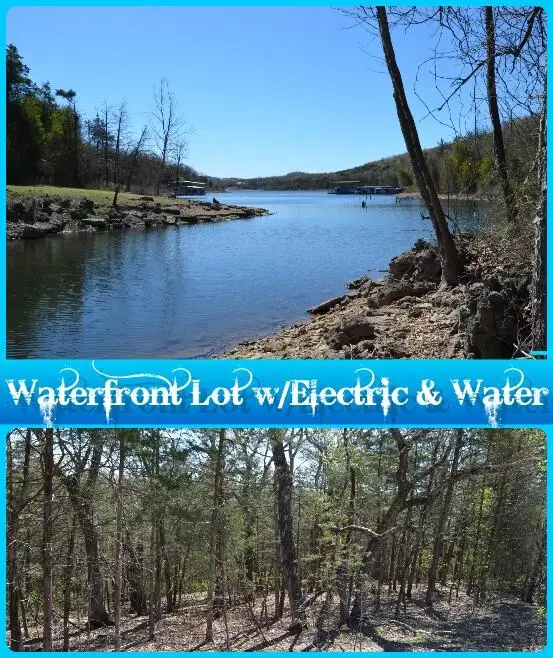 $55,000Active0.82 Acres
$55,000Active0.82 Acres000 Ridgemont Circle Lot 63a, Branson West, MO 65737
MLS# 60314629Listed by: MURNEY ASSOCIATES - TRI-LAKES - New
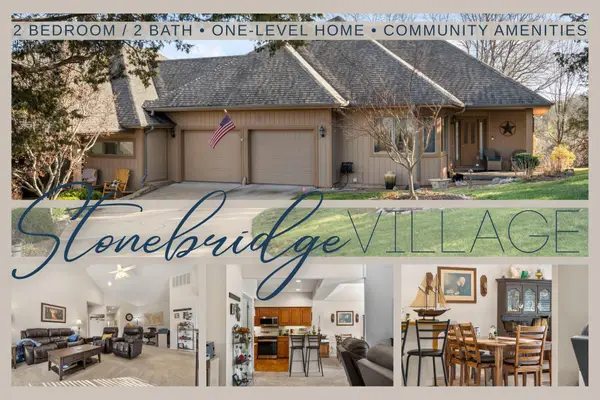 $299,000Active2 beds 2 baths1,544 sq. ft.
$299,000Active2 beds 2 baths1,544 sq. ft.1704 Cedar Ridge Way, Branson West, MO 65737
MLS# 60314618Listed by: KELLER WILLIAMS TRI-LAKES - New
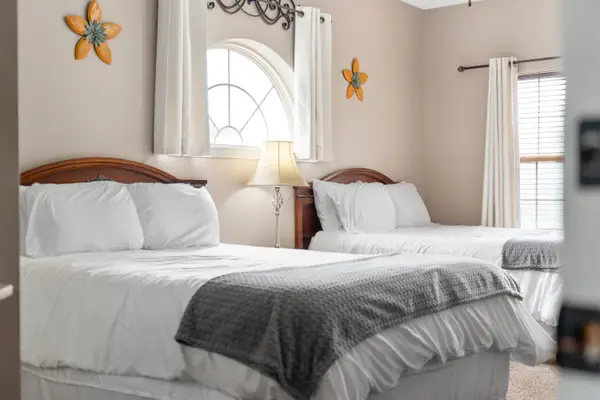 $315,000Active3 beds 3 baths1,467 sq. ft.
$315,000Active3 beds 3 baths1,467 sq. ft.1069 Golf Drive #6, Branson West, MO 65737
MLS# 60314568Listed by: EXP REALTY, LLC. 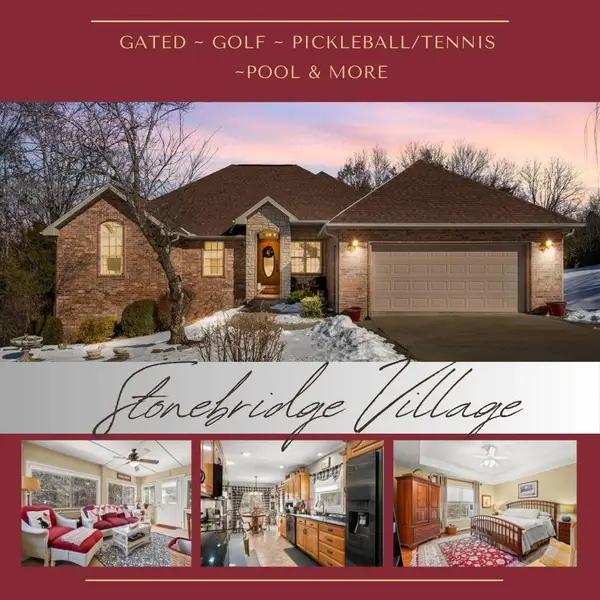 $575,000Active4 beds 3 baths3,400 sq. ft.
$575,000Active4 beds 3 baths3,400 sq. ft.1111 Ledgestone Lane, Branson West, MO 65737
MLS# 60314451Listed by: KELLER WILLIAMS TRI-LAKES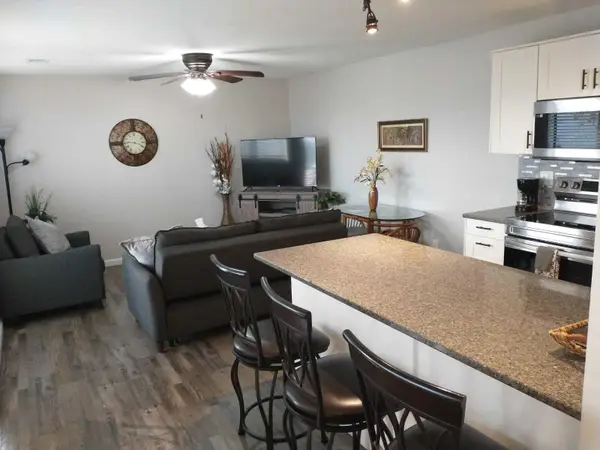 $129,500Active1 beds 1 baths572 sq. ft.
$129,500Active1 beds 1 baths572 sq. ft.526 Notch 8 - A Lane, Branson West, MO 65737
MLS# 60314429Listed by: BRANSON BEST REALTY

