276 Notch Lane #2, Branson West, MO 65737
Local realty services provided by:Better Homes and Gardens Real Estate Southwest Group
Listed by: brent sager
Office: re/max showtime
MLS#:60304766
Source:MO_GSBOR
276 Notch Lane #2,Branson West, MO 65737
$225,000
- 2 Beds
- 2 Baths
- 1,070 sq. ft.
- Condominium
- Active
Price summary
- Price:$225,000
- Price per sq. ft.:$210.28
About this home
When I first found this condo at Notch Estate, I knew it was something special. Being just five minutes from Silver Dollar City and Indian Point Marina on Table Rock Lake, it gives easy access to all the fun and beauty Branson has to offer, while still feeling like a peaceful retreat.One of the biggest reasons to chose this place is it's rare duplex design. Unlike most condos, you won't have anyone living above you, which means no noise from upstairs neighbors. Add to that the walk-in entry with no stairs, and it is the perfect fit for any stage of life.Inside, the layout works beautifully with its 2 bedrooms and 1.5 bathrooms. Whether you're hosting for the weekend or just enjoying a quiet night in, it will always feel comfortable and easy. One of your favorite spots is sure to be the private balcony. Sitting there in the mornings with a cup of coffee, watching deer and wildlife wander through the woods, will be one of the highlights of owning here.The community makes life even sweeter. The two swimming pools, walking and hiking trails, a five-acre catch-and-release lake, and the children's play area bring so many opportunities to enjoy the outdoors. And the fact that the dues cover everything from cable and internet to water, sewer, trash, building insurance, maintenance, and snow removal mean you can relax knowing the essentials are all taken care of.Another huge plus? This condo is approved for both short and long term rentals. You will love having the freedom and options to use this as a fulltime home, weekend retreat or a solid investment. Opportunities like this don't come around often in Notch Estate.Don't forget to check out the 3D virtual tour.
Contact an agent
Home facts
- Year built:1985
- Listing ID #:60304766
- Added:150 day(s) ago
- Updated:February 13, 2026 at 12:08 AM
Rooms and interior
- Bedrooms:2
- Total bathrooms:2
- Full bathrooms:1
- Half bathrooms:1
- Living area:1,070 sq. ft.
Heating and cooling
- Cooling:Ceiling Fan(s), Central Air
- Heating:Central, Fireplace(s)
Structure and exterior
- Year built:1985
- Building area:1,070 sq. ft.
Schools
- High school:Reeds Spring
- Middle school:Reeds Spring
- Elementary school:Reeds Spring
Finances and disclosures
- Price:$225,000
- Price per sq. ft.:$210.28
- Tax amount:$703 (2024)
New listings near 276 Notch Lane #2
- New
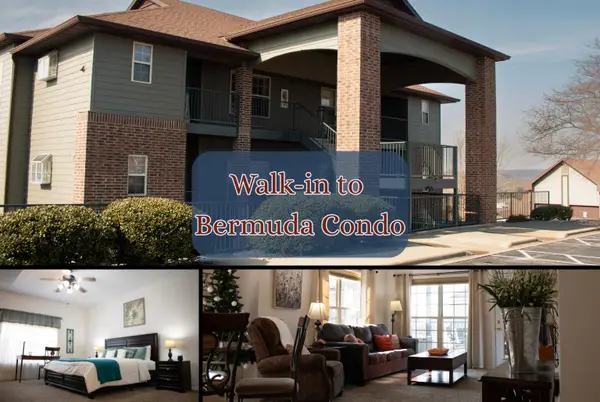 $247,000Active2 beds 2 baths1,204 sq. ft.
$247,000Active2 beds 2 baths1,204 sq. ft.5 Bermuda #3, Branson West, MO 65737
MLS# 60315223Listed by: BFREALTY - New
 $34,000Active0.65 Acres
$34,000Active0.65 AcresLot 58 Forest Lake Drive, Branson West, MO 65737
MLS# 60315160Listed by: RE/MAX PROPERTIES - New
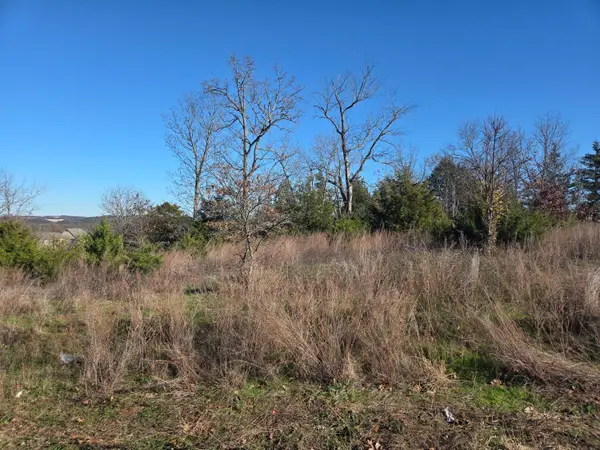 $24,900Active0.78 Acres
$24,900Active0.78 Acres112 Black Forest Lane, Branson West, MO 65737
MLS# 60315074Listed by: WEICHERT, REALTORS-THE GRIFFIN COMPANY - New
 $24,900Active0.8 Acres
$24,900Active0.8 Acres116 Black Forest Lane, Branson West, MO 65737
MLS# 60315075Listed by: WEICHERT, REALTORS-THE GRIFFIN COMPANY - New
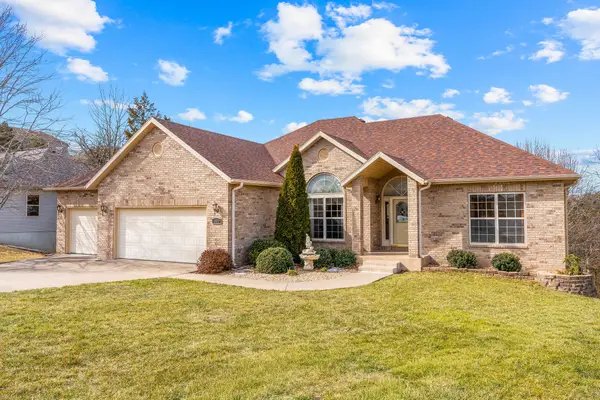 $549,500Active5 beds 3 baths3,027 sq. ft.
$549,500Active5 beds 3 baths3,027 sq. ft.109 Cabana Court, Branson West, MO 65737
MLS# 60315051Listed by: REAL BROKER, LLC - New
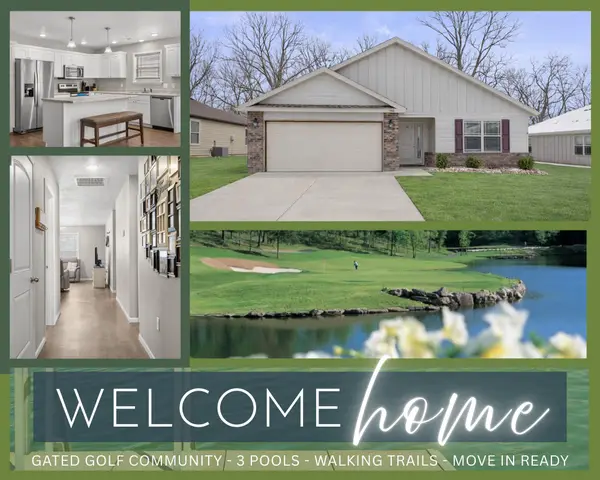 $315,000Active3 beds 2 baths1,558 sq. ft.
$315,000Active3 beds 2 baths1,558 sq. ft.350 Cedar Glade Drive, Branson West, MO 65737
MLS# 60314656Listed by: KELLER WILLIAMS TRI-LAKES - New
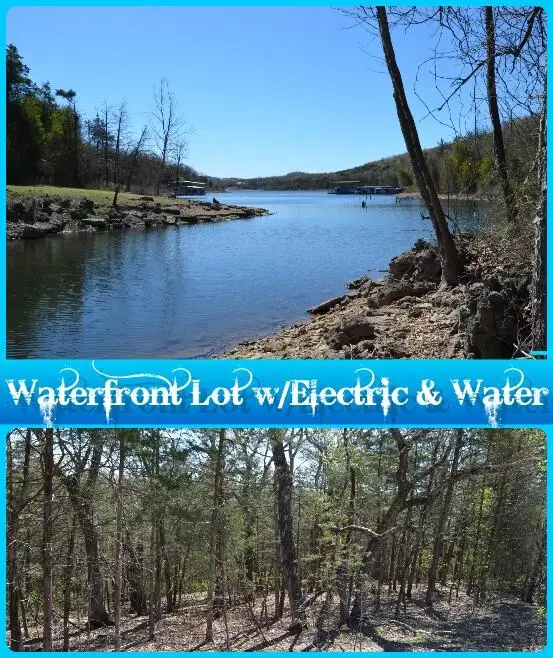 $55,000Active0.82 Acres
$55,000Active0.82 Acres000 Ridgemont Circle Lot 63a, Branson West, MO 65737
MLS# 60314629Listed by: MURNEY ASSOCIATES - TRI-LAKES - New
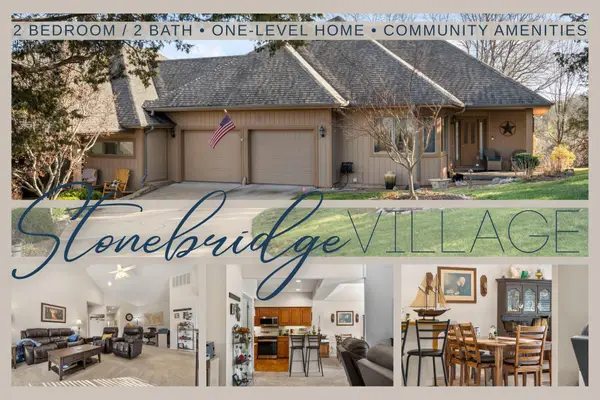 $299,000Active2 beds 2 baths1,544 sq. ft.
$299,000Active2 beds 2 baths1,544 sq. ft.1704 Cedar Ridge Way, Branson West, MO 65737
MLS# 60314618Listed by: KELLER WILLIAMS TRI-LAKES - New
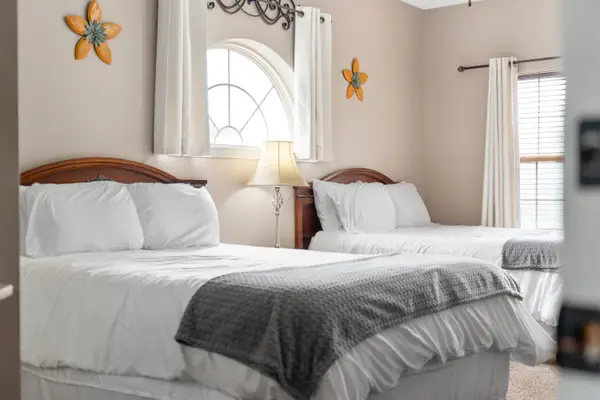 $315,000Active3 beds 3 baths1,467 sq. ft.
$315,000Active3 beds 3 baths1,467 sq. ft.1069 Golf Drive #6, Branson West, MO 65737
MLS# 60314568Listed by: EXP REALTY, LLC. 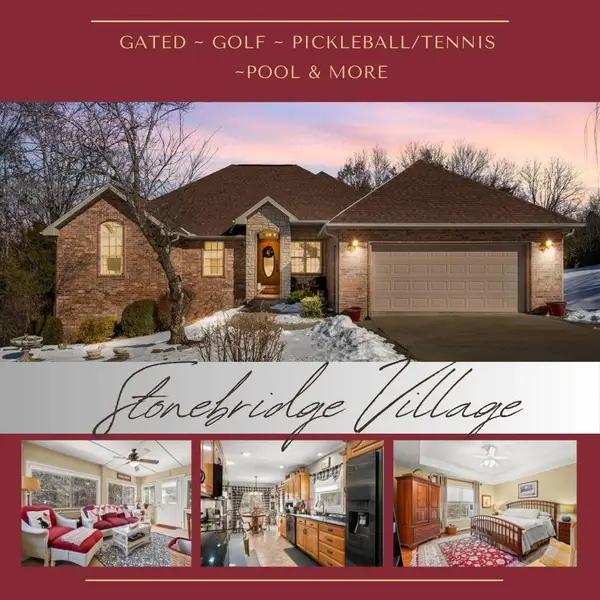 $575,000Active4 beds 3 baths3,400 sq. ft.
$575,000Active4 beds 3 baths3,400 sq. ft.1111 Ledgestone Lane, Branson West, MO 65737
MLS# 60314451Listed by: KELLER WILLIAMS TRI-LAKES

