2866 State Hwy Dd, Branson West, MO 65737
Local realty services provided by:Better Homes and Gardens Real Estate Southwest Group
Listed by: jim strong
Office: reecenichols - branson
MLS#:60308406
Source:MO_GSBOR
2866 State Hwy Dd,Branson West, MO 65737
$7,900,000
- 19 Beds
- 24 Baths
- 36,000 sq. ft.
- Single family
- Active
Price summary
- Price:$7,900,000
- Price per sq. ft.:$213.51
About this home
Spectacular Gated Estate located on 104 Lakefront Acres with over 1,700 ft. of shoreline overlooking Table Rock Lake. The Main home features 14 bedrooms, 15 full bathrooms, 3 - 1/2 bathrooms, 4 men service bathrooms with multiple stalls and 4 women service bathrooms with multiple stalls & an 8-car garage. This breathtaking 33,048 sq ft Smart home was thoughtfully designed to suit any buyer. Quality and commercial-grade construction including steel framing, sprayed foam, 2 septics, HVAC - heating and cooling mini splits, and wiring for security/AV. Sophisticated and custom details throughout including wood beams, barrel ceilings, wood casement windows and doors, 8 vented gas fireplaces, copper guttering, and elevator shaft. 30,000-gallon owned propane tank. Multiple entertaining areas indoor and outdoor with resort-style beach entry infinity pool and expansive kids playground. Property includes 5 bedroom, 6 bathroom, 3 car garage guest annex and a separate RV/Boat storage building with 3,600 sq ft living area. *Construction is not completed, and property is sold ''AS IS''. (Finished/unfinished square footage is approximate. All buyers/buyers' agents to do own due diligence.) Over 60,000 sq ft under roof. Close to Completion.
Contact an agent
Home facts
- Year built:2016
- Listing ID #:60308406
- Added:110 day(s) ago
- Updated:February 12, 2026 at 06:08 PM
Rooms and interior
- Bedrooms:19
- Total bathrooms:24
- Full bathrooms:21
- Half bathrooms:3
- Living area:36,000 sq. ft.
Heating and cooling
- Cooling:Ceiling Fan(s)
Structure and exterior
- Year built:2016
- Building area:36,000 sq. ft.
- Lot area:104 Acres
Schools
- High school:Reeds Spring
- Middle school:Reeds Spring
- Elementary school:Reeds Spring
Utilities
- Sewer:Septic Tank
Finances and disclosures
- Price:$7,900,000
- Price per sq. ft.:$213.51
- Tax amount:$5,329 (2023)
New listings near 2866 State Hwy Dd
- New
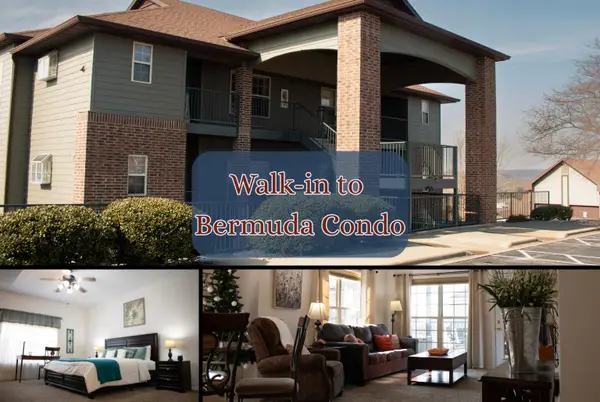 $247,000Active2 beds 2 baths1,204 sq. ft.
$247,000Active2 beds 2 baths1,204 sq. ft.5 Bermuda #3, Branson West, MO 65737
MLS# 60315223Listed by: BFREALTY - New
 $34,000Active0.65 Acres
$34,000Active0.65 AcresLot 58 Forest Lake Drive, Branson West, MO 65737
MLS# 60315160Listed by: RE/MAX PROPERTIES - New
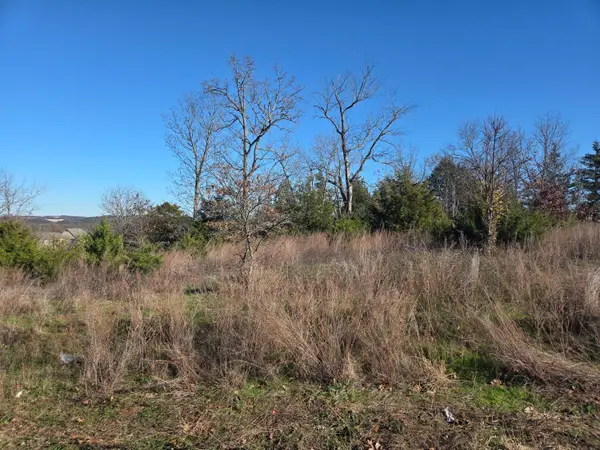 $24,900Active0.78 Acres
$24,900Active0.78 Acres112 Black Forest Lane, Branson West, MO 65737
MLS# 60315074Listed by: WEICHERT, REALTORS-THE GRIFFIN COMPANY - New
 $24,900Active0.8 Acres
$24,900Active0.8 Acres116 Black Forest Lane, Branson West, MO 65737
MLS# 60315075Listed by: WEICHERT, REALTORS-THE GRIFFIN COMPANY - New
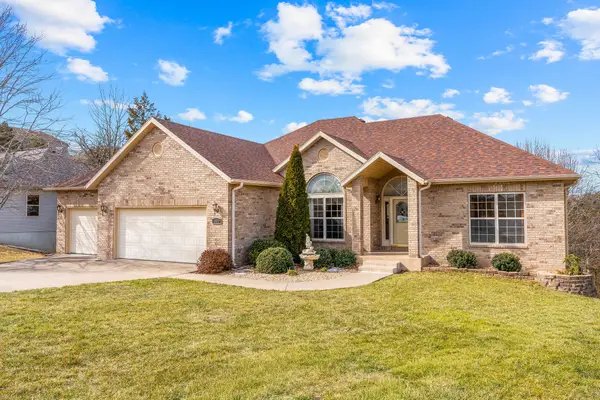 $549,500Active5 beds 3 baths3,027 sq. ft.
$549,500Active5 beds 3 baths3,027 sq. ft.109 Cabana Court, Branson West, MO 65737
MLS# 60315051Listed by: REAL BROKER, LLC - New
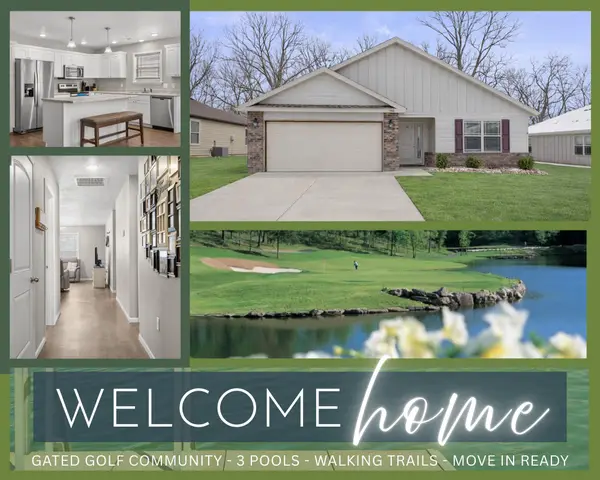 $315,000Active3 beds 2 baths1,558 sq. ft.
$315,000Active3 beds 2 baths1,558 sq. ft.350 Cedar Glade Drive, Branson West, MO 65737
MLS# 60314656Listed by: KELLER WILLIAMS TRI-LAKES - New
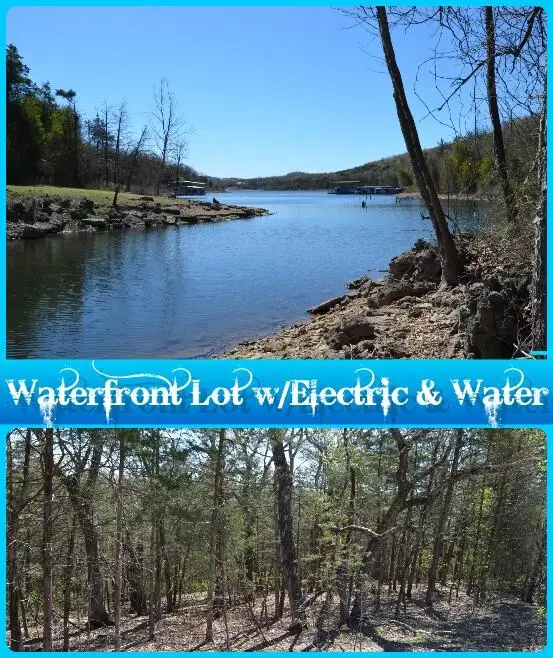 $55,000Active0.82 Acres
$55,000Active0.82 Acres000 Ridgemont Circle Lot 63a, Branson West, MO 65737
MLS# 60314629Listed by: MURNEY ASSOCIATES - TRI-LAKES - New
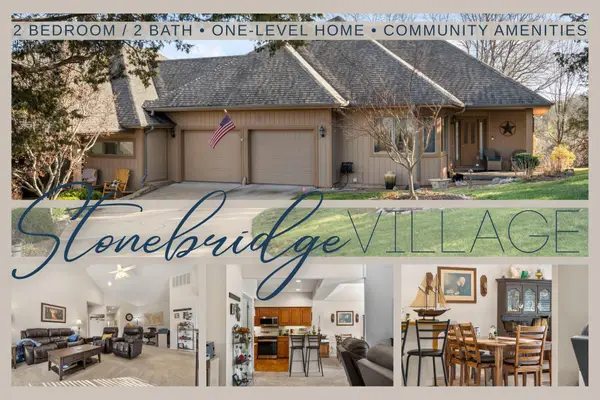 $299,000Active2 beds 2 baths1,544 sq. ft.
$299,000Active2 beds 2 baths1,544 sq. ft.1704 Cedar Ridge Way, Branson West, MO 65737
MLS# 60314618Listed by: KELLER WILLIAMS TRI-LAKES - New
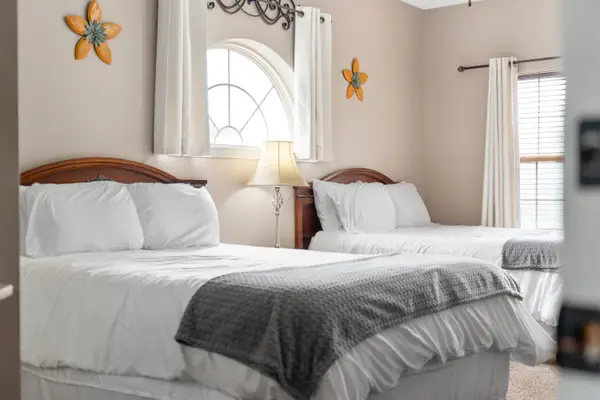 $315,000Active3 beds 3 baths1,467 sq. ft.
$315,000Active3 beds 3 baths1,467 sq. ft.1069 Golf Drive #6, Branson West, MO 65737
MLS# 60314568Listed by: EXP REALTY, LLC. 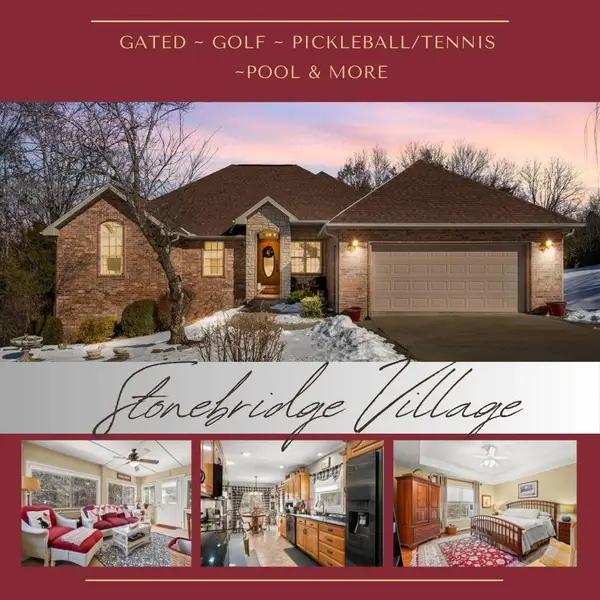 $575,000Active4 beds 3 baths3,400 sq. ft.
$575,000Active4 beds 3 baths3,400 sq. ft.1111 Ledgestone Lane, Branson West, MO 65737
MLS# 60314451Listed by: KELLER WILLIAMS TRI-LAKES

