375 Slane Chapel Road, Branson West, MO 65737
Local realty services provided by:Better Homes and Gardens Real Estate Southwest Group
Listed by: battaglia group
Office: the agency real estate
MLS#:60300897
Source:MO_GSBOR
375 Slane Chapel Road,Branson West, MO 65737
$2,150,000
- 6 Beds
- 8 Baths
- 4,159 sq. ft.
- Single family
- Active
Price summary
- Price:$2,150,000
- Price per sq. ft.:$516.95
About this home
This is the kind of home dreams are made of.Perched 175 feet above Table Rock Lake, The Bluff House at Slane Chapel is one of the lake's most iconic residences--featuring a 25-ft cantilevered pod with unmatched panoramic views.Built in the 1960s by Lonnie C. Fritts and designed by architect Don Russell, the home was constructed using timber from a deconstructed railroad bridge. Signature details include reclaimed wood beams, a 2-inch solid oak roof, stained glass, spiral staircases, a beehive fireplace, and extensive modern upgrades.Renovations honor the home's heritage while enhancing livability--wood flooring, new synthetic slate shake shingles, beautiful stone countertops, upgraded HVAC, artisan tilework, and custom iron railings throughout the interior and exterior.Once home to Clyde the orangutan from Every Which Way But Loose, this property is rich with history and absolutely one of a kind. No matter where you sit, you'll enjoy sweeping views of the lake and Ozark Mountains.The viewing pod, brilliantly engineered without needing support, now includes two additional beams for lifetime security. The deck and pod is also made of Pia lumber, one of the strongest woods you can get all the way from South America.Need space for guests or family? A separate 3 bed, 3 bath guest home with kitchenette offers ideal accommodations for multi-generational living or in-law quarters.Your private boat slip is included, just a short ride down the road. The home sits on two parcels, and an adjacent lake view lot--acquired to protect privacy--is available for purchase.This property can't be recreated. If you've been dreaming of a one-of-a-kind lake retreat--this is it.
Contact an agent
Home facts
- Year built:1968
- Listing ID #:60300897
- Added:141 day(s) ago
- Updated:December 17, 2025 at 10:08 PM
Rooms and interior
- Bedrooms:6
- Total bathrooms:8
- Full bathrooms:6
- Half bathrooms:2
- Living area:4,159 sq. ft.
Heating and cooling
- Cooling:Ceiling Fan(s), Central Air
- Heating:Central, Forced Air, Zoned
Structure and exterior
- Year built:1968
- Building area:4,159 sq. ft.
- Lot area:1.45 Acres
Schools
- High school:Reeds Spring
- Middle school:Reeds Spring
- Elementary school:Reeds Spring
Utilities
- Sewer:Septic Tank
Finances and disclosures
- Price:$2,150,000
- Price per sq. ft.:$516.95
- Tax amount:$1,678 (2024)
New listings near 375 Slane Chapel Road
- New
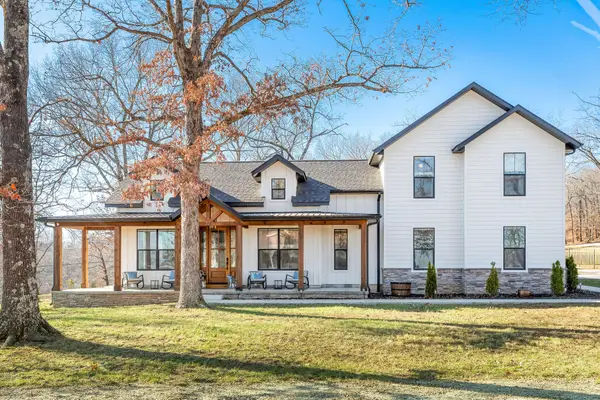 $650,000Active3 beds 3 baths2,600 sq. ft.
$650,000Active3 beds 3 baths2,600 sq. ft.77 Chateau Lane, Branson West, MO 65737
MLS# 60311959Listed by: KELLER WILLIAMS TRI-LAKES - New
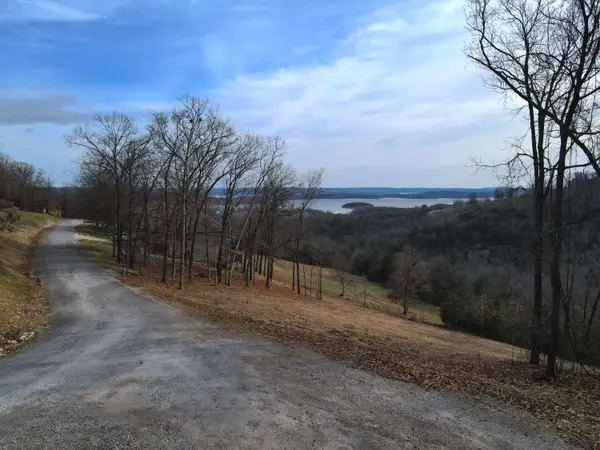 $145,000Active3.25 Acres
$145,000Active3.25 Acres000 Lazarus Road, Branson West, MO 65737
MLS# 60311846Listed by: LAKE AGENTS, LLC - New
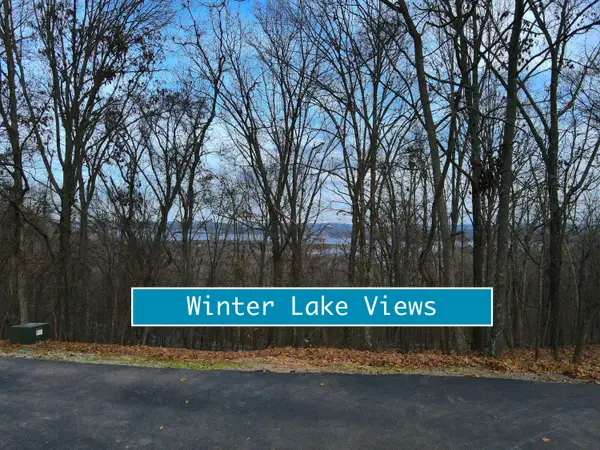 $42,000Active0.83 Acres
$42,000Active0.83 Acres000 Lovers Lane, Branson West, MO 65737
MLS# 60311852Listed by: LAKE AGENTS, LLC - New
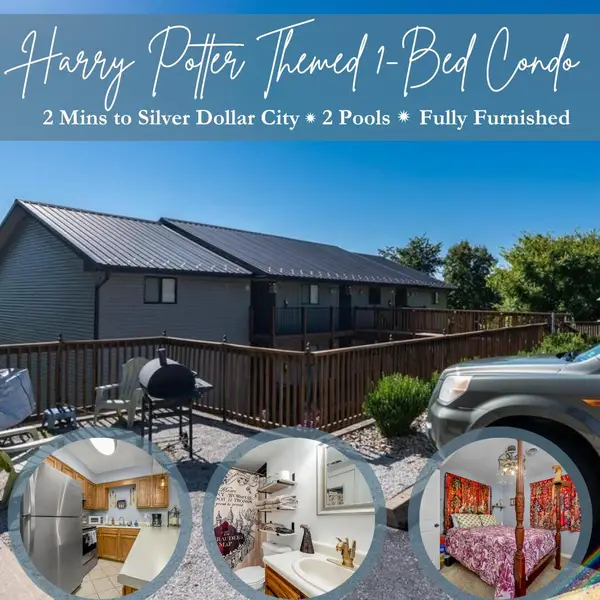 $105,000Active1 beds 1 baths558 sq. ft.
$105,000Active1 beds 1 baths558 sq. ft.26 Sinatra Court #2, Branson West, MO 65737
MLS# 60311845Listed by: GERKEN & ASSOCIATES, INC. - New
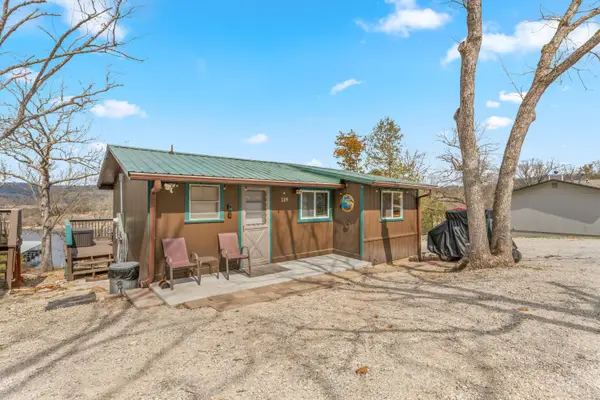 $295,000Active2 beds 1 baths600 sq. ft.
$295,000Active2 beds 1 baths600 sq. ft.119 Kings Cove Lane, Reeds Spring, MO 65737
MLS# 60311810Listed by: SUNSET REALTY SERVICES INC. - New
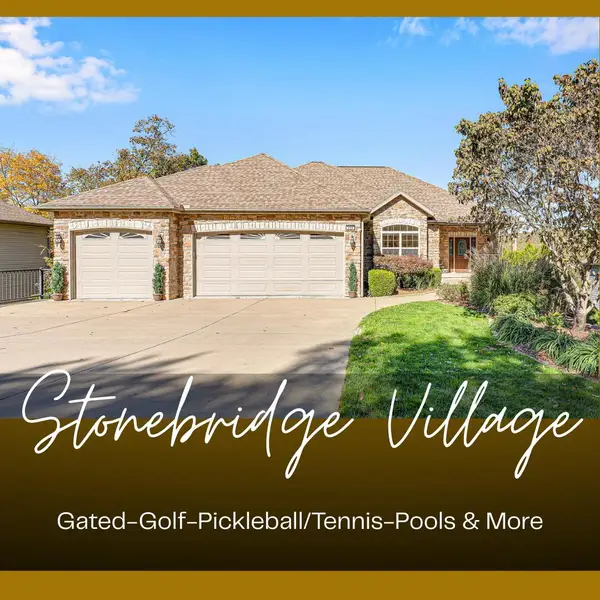 $565,000Active4 beds 4 baths3,871 sq. ft.
$565,000Active4 beds 4 baths3,871 sq. ft.860 Silvercliff Way, Branson West, MO 65737
MLS# 60311738Listed by: REECENICHOLS - BRANSON - New
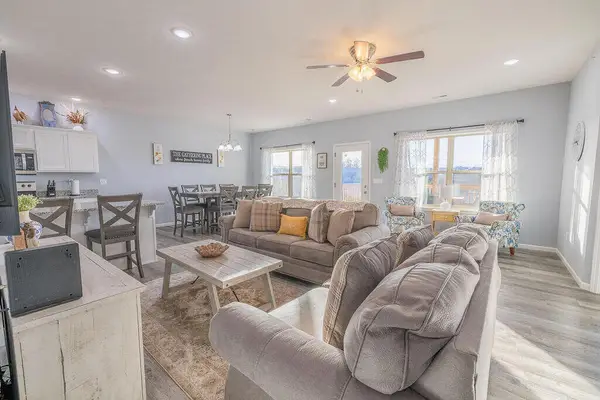 $389,900Active3 beds 3 baths1,544 sq. ft.
$389,900Active3 beds 3 baths1,544 sq. ft.115 Bunker Drive #2, Branson West, MO 65737
MLS# 60311691Listed by: STEP ABOVE REALTY LLC 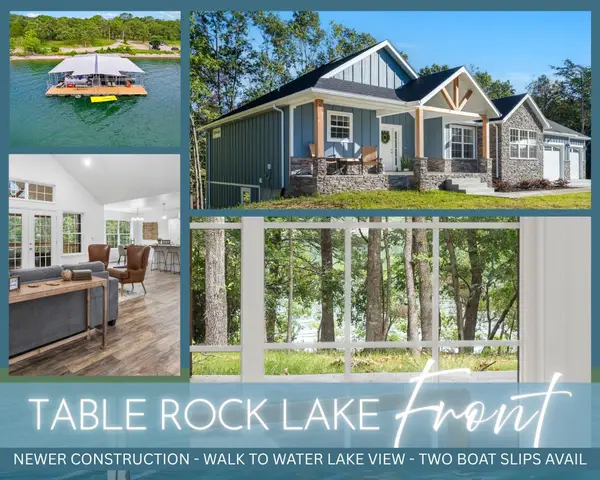 $675,000Pending4 beds 3 baths2,764 sq. ft.
$675,000Pending4 beds 3 baths2,764 sq. ft.8085 State Hwy Dd, Branson West, MO 65737
MLS# 60311586Listed by: KELLER WILLIAMS TRI-LAKES- New
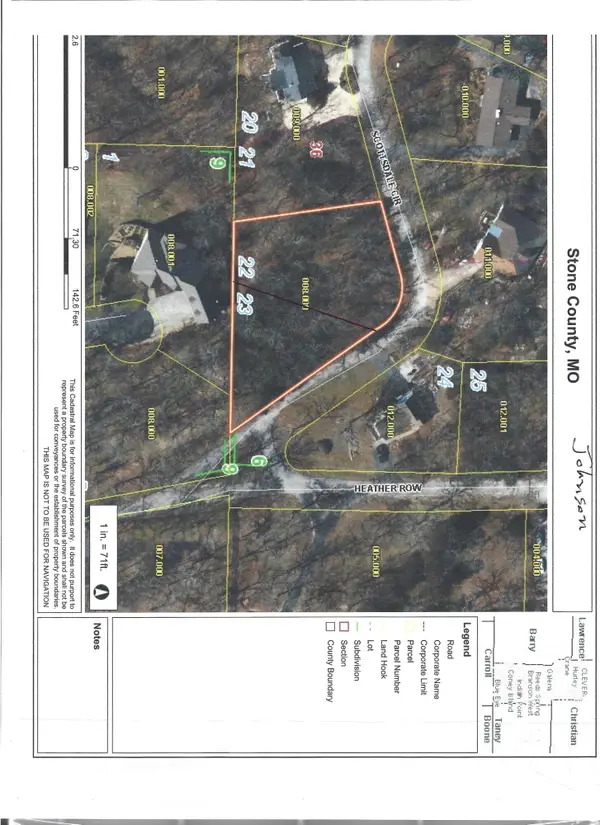 $53,500Active1.33 Acres
$53,500Active1.33 Acres22-23 Scottsdale Circle, Branson West, MO 65737
MLS# 60311544Listed by: BRANSON REALTY - New
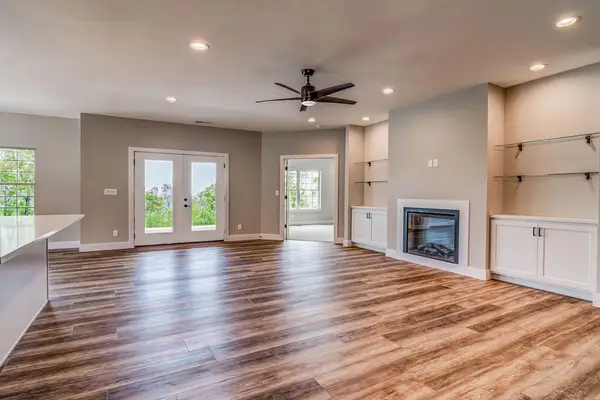 $594,000Active4 beds 2 baths2,236 sq. ft.
$594,000Active4 beds 2 baths2,236 sq. ft.82 Mountain View Court, Branson West, MO 65737
MLS# 60311404Listed by: WEICHERT, REALTORS-THE GRIFFIN COMPANY
