409 Silverwood Circle, Branson West, MO 65737
Local realty services provided by:Better Homes and Gardens Real Estate Southwest Group
Listed by: ann ferguson
Office: keller williams tri-lakes
MLS#:60306768
Source:MO_GSBOR
409 Silverwood Circle,Branson West, MO 65737
$669,900
- 3 Beds
- 4 Baths
- 2,583 sq. ft.
- Single family
- Active
Price summary
- Price:$669,900
- Price per sq. ft.:$259.35
- Monthly HOA dues:$173
About this home
Santa's taking a break & hitting the green @ 409 Silverwood Circle!And why wouldn't he? This brand-new golf-front masterpiece is the kind of Christmas surprise that makes even the North Pole jealous. This sparkling new construction home is wrapped in the prestige of gated Stonebridge Village & perfectly perched beside the 11th-hole green of the award-winning Ledgestone Golf Course. If a new home is the ultimate stocking stuffer, consider this the season's showstopper!Inside, soaring ceilings, a striking floor-to-ceiling stone fireplace, & expansive windows flood the home w/ natural light while framing those breathtaking fairway views--picture Santa pausing mid-round to wave as he glides past. The chef's kitchen is holiday-hosting heaven, offering custom cabinetry, premium finishes, & a generous island designed for festive feasts, cookie-decorating stations, & every joyful gathering in between.Your luxurious owner's suite delivers a spa-like retreat complete w/ dual sinks, walk-in shower, generous closet, & a dreamy soaker tub--ideal for unwinding after a full day of decking the halls. Two additional bedrooms, four baths total, plus two open living areas ensure plenty of space for visiting elves, reindeer wranglers, or multi-gen celebrations.Step outside to two spacious back decks overlooking lush fairways & a deep backyard that leads right to the green--perfect for holiday morning coffee, winter sunsets, or cheering on Santa's warm-up swings. Additional perks include a roomy two-car garage & dedicated Golf Cart/John Deere space, because even Santa needs good parking.Stonebridge Village brings a lifestyle wrapped in luxury: gated security, clubhouse, restaurant & grill, fitness center, tennis & pickleball courts, three pools, playgrounds, walking trails & more. Minutes to Silver Dollar City, Table Rock Lake, Branson entertainment, dining & shopping. Nearby 3rd party boat slips available for add'l $$.Christmas magic came early @409 Silverwood Cir.
Contact an agent
Home facts
- Year built:2025
- Listing ID #:60306768
- Added:253 day(s) ago
- Updated:February 12, 2026 at 06:08 PM
Rooms and interior
- Bedrooms:3
- Total bathrooms:4
- Full bathrooms:4
- Living area:2,583 sq. ft.
Heating and cooling
- Cooling:Central Air
- Heating:Central, Heat Pump
Structure and exterior
- Year built:2025
- Building area:2,583 sq. ft.
- Lot area:0.4 Acres
Schools
- High school:Reeds Spring
- Middle school:Reeds Spring
- Elementary school:Reeds Spring
Finances and disclosures
- Price:$669,900
- Price per sq. ft.:$259.35
- Tax amount:$156 (2024)
New listings near 409 Silverwood Circle
- New
 $34,000Active0.65 Acres
$34,000Active0.65 AcresLot 58 Forest Lake Drive, Branson West, MO 65737
MLS# 60315160Listed by: RE/MAX PROPERTIES - New
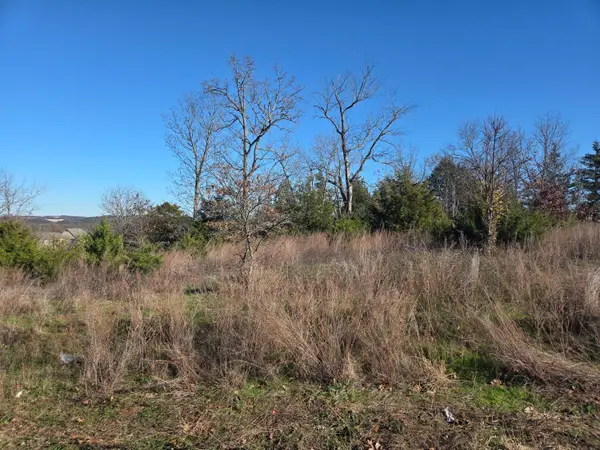 $24,900Active0.78 Acres
$24,900Active0.78 Acres112 Black Forest Lane, Branson West, MO 65737
MLS# 60315074Listed by: WEICHERT, REALTORS-THE GRIFFIN COMPANY - New
 $24,900Active0.8 Acres
$24,900Active0.8 Acres116 Black Forest Lane, Branson West, MO 65737
MLS# 60315075Listed by: WEICHERT, REALTORS-THE GRIFFIN COMPANY - New
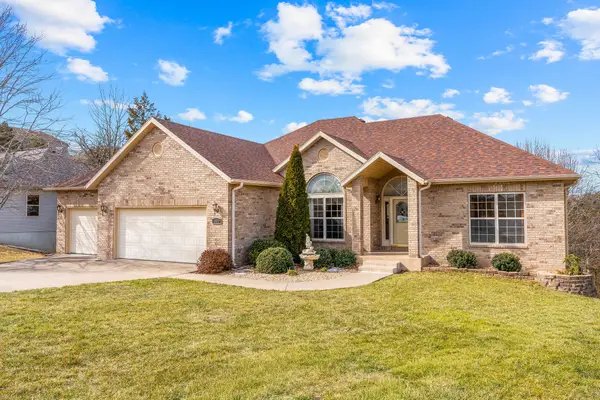 $549,500Active5 beds 3 baths3,027 sq. ft.
$549,500Active5 beds 3 baths3,027 sq. ft.109 Cabana Court, Branson West, MO 65737
MLS# 60315051Listed by: REAL BROKER, LLC - New
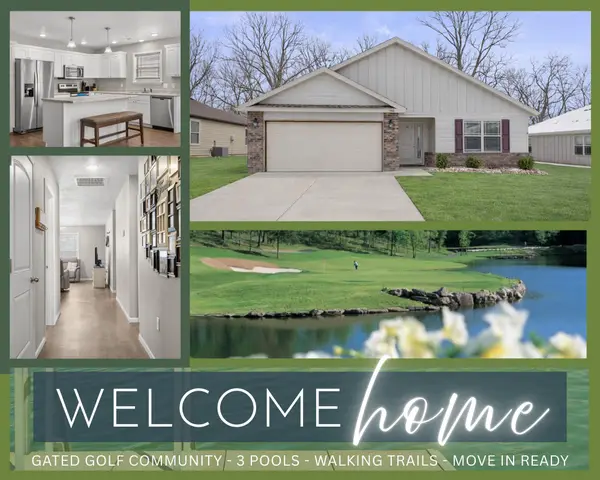 $315,000Active3 beds 2 baths1,558 sq. ft.
$315,000Active3 beds 2 baths1,558 sq. ft.350 Cedar Glade Drive, Branson West, MO 65737
MLS# 60314656Listed by: KELLER WILLIAMS TRI-LAKES - New
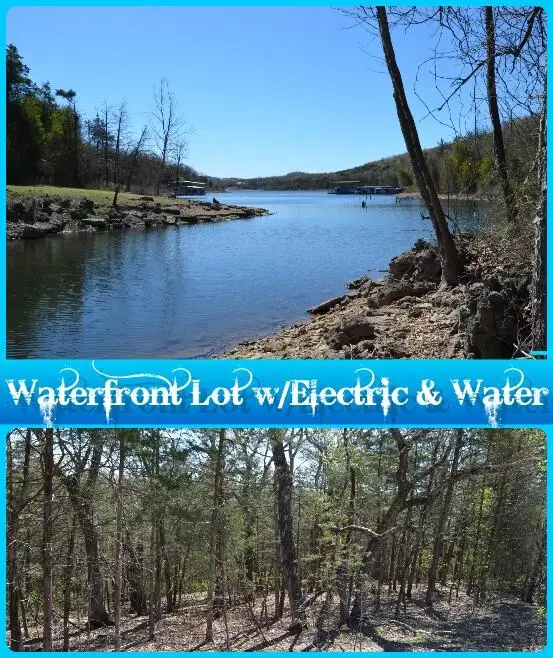 $55,000Active0.82 Acres
$55,000Active0.82 Acres000 Ridgemont Circle Lot 63a, Branson West, MO 65737
MLS# 60314629Listed by: MURNEY ASSOCIATES - TRI-LAKES - New
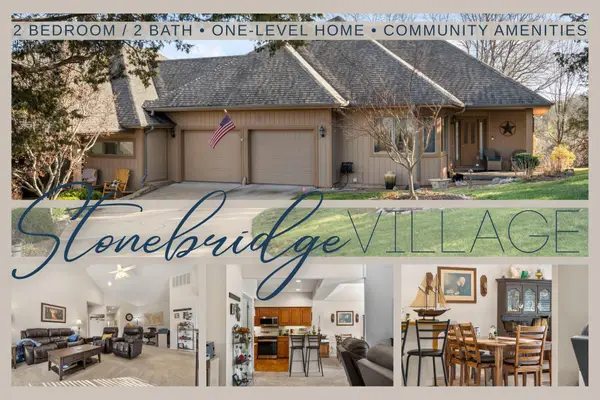 $299,000Active2 beds 2 baths1,544 sq. ft.
$299,000Active2 beds 2 baths1,544 sq. ft.1704 Cedar Ridge Way, Branson West, MO 65737
MLS# 60314618Listed by: KELLER WILLIAMS TRI-LAKES - New
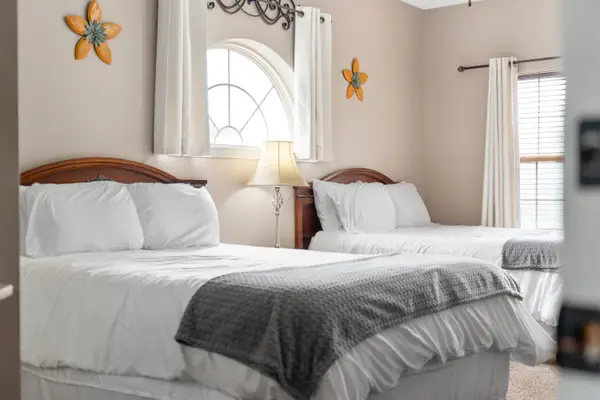 $315,000Active3 beds 3 baths1,467 sq. ft.
$315,000Active3 beds 3 baths1,467 sq. ft.1069 Golf Drive #6, Branson West, MO 65737
MLS# 60314568Listed by: EXP REALTY, LLC. 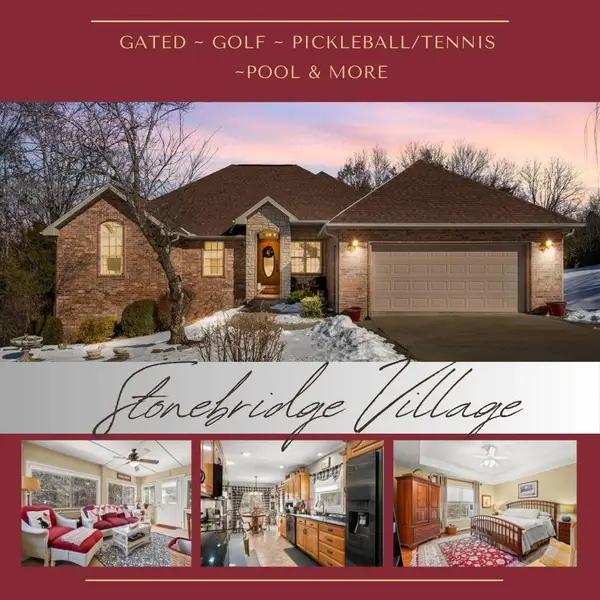 $575,000Active4 beds 3 baths3,400 sq. ft.
$575,000Active4 beds 3 baths3,400 sq. ft.1111 Ledgestone Lane, Branson West, MO 65737
MLS# 60314451Listed by: KELLER WILLIAMS TRI-LAKES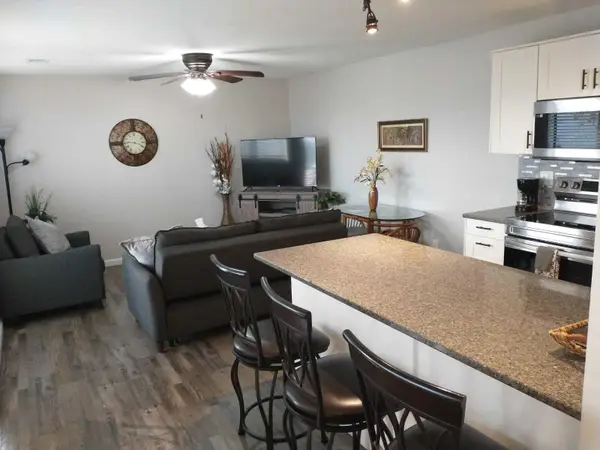 $129,500Active1 beds 1 baths572 sq. ft.
$129,500Active1 beds 1 baths572 sq. ft.526 Notch 8 - A Lane, Branson West, MO 65737
MLS# 60314429Listed by: BRANSON BEST REALTY

