41 Stepping Stone Way #55, Branson West, MO 65737
Local realty services provided by:Better Homes and Gardens Real Estate Southwest Group
Listed by: cole currier
Office: currier & company
MLS#:60296137
Source:MO_GSBOR
41 Stepping Stone Way #55,Branson West, MO 65737
$354,900
- 2 Beds
- 2 Baths
- 1,160 sq. ft.
- Single family
- Active
Price summary
- Price:$354,900
- Price per sq. ft.:$305.95
About this home
Cabin charm meets turnkey investment in this beautifully updated 2-bedroom, 2-bath retreat nestled in the woods of StoneBridge Village. With vaulted ceilings and a cozy, cabin-style interior, this well-maintained home comes fully furnished and decorated--ready for immediate short-term rental or personal enjoyment. Enjoy peaceful mornings on the screened-in back porch, surrounded by mature trees and Ozark serenity. StoneBridge offers top-tier amenities including three outdoor pools, tennis courts, playgrounds, walking trails, and the 18-hole LedgeStone Championship Golf Course, plus a clubhouse and on-site dining . Located just minutes from Silver Dollar City , State Park Marina on Table Rock Lake , and all the attractions of Branson, this property delivers both lifestyle and location. Whether you're seeking a personal getaway or an investment property to add to your portfolio, this cabin checks every box--and opportunities like this don't last long. Schedule your showing today!
Contact an agent
Home facts
- Year built:2005
- Listing ID #:60296137
- Added:253 day(s) ago
- Updated:February 12, 2026 at 04:08 PM
Rooms and interior
- Bedrooms:2
- Total bathrooms:2
- Full bathrooms:2
- Living area:1,160 sq. ft.
Heating and cooling
- Cooling:Central Air
- Heating:Central, Heat Pump
Structure and exterior
- Year built:2005
- Building area:1,160 sq. ft.
Schools
- High school:Reeds Spring
- Middle school:Reeds Spring
- Elementary school:Reeds Spring
Finances and disclosures
- Price:$354,900
- Price per sq. ft.:$305.95
- Tax amount:$1,596 (2024)
New listings near 41 Stepping Stone Way #55
- New
 $34,000Active0.65 Acres
$34,000Active0.65 AcresLot 58 Forest Lake Drive, Branson West, MO 65737
MLS# 60315160Listed by: RE/MAX PROPERTIES - New
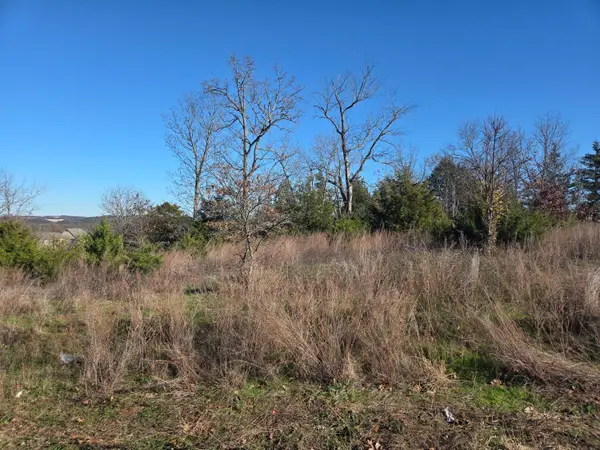 $24,900Active0.78 Acres
$24,900Active0.78 Acres112 Black Forest Lane, Branson West, MO 65737
MLS# 60315074Listed by: WEICHERT, REALTORS-THE GRIFFIN COMPANY - New
 $24,900Active0.8 Acres
$24,900Active0.8 Acres116 Black Forest Lane, Branson West, MO 65737
MLS# 60315075Listed by: WEICHERT, REALTORS-THE GRIFFIN COMPANY - New
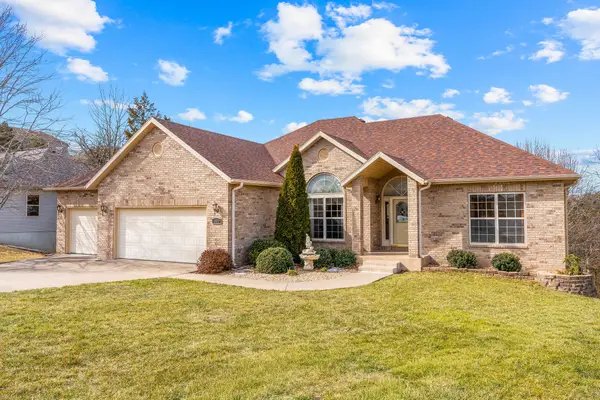 $549,500Active5 beds 3 baths3,027 sq. ft.
$549,500Active5 beds 3 baths3,027 sq. ft.109 Cabana Court, Branson West, MO 65737
MLS# 60315051Listed by: REAL BROKER, LLC - New
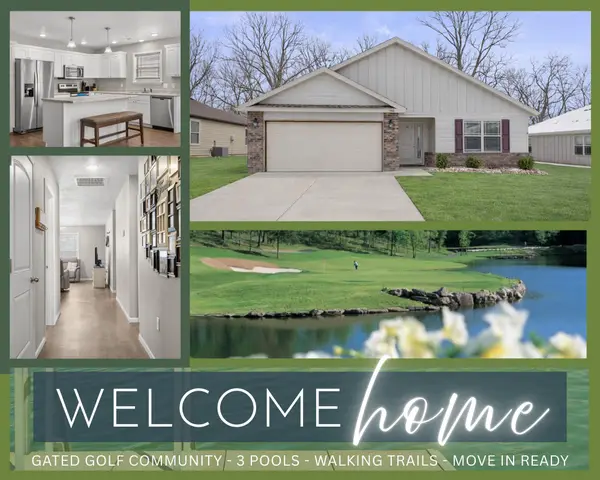 $315,000Active3 beds 2 baths1,558 sq. ft.
$315,000Active3 beds 2 baths1,558 sq. ft.350 Cedar Glade Drive, Branson West, MO 65737
MLS# 60314656Listed by: KELLER WILLIAMS TRI-LAKES - New
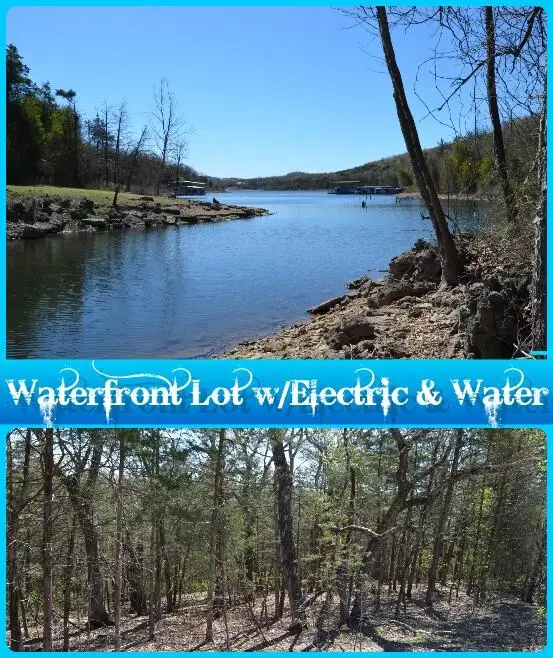 $55,000Active0.82 Acres
$55,000Active0.82 Acres000 Ridgemont Circle Lot 63a, Branson West, MO 65737
MLS# 60314629Listed by: MURNEY ASSOCIATES - TRI-LAKES - New
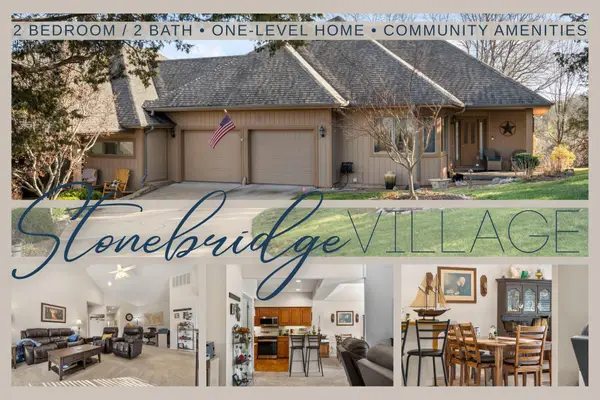 $299,000Active2 beds 2 baths1,544 sq. ft.
$299,000Active2 beds 2 baths1,544 sq. ft.1704 Cedar Ridge Way, Branson West, MO 65737
MLS# 60314618Listed by: KELLER WILLIAMS TRI-LAKES - New
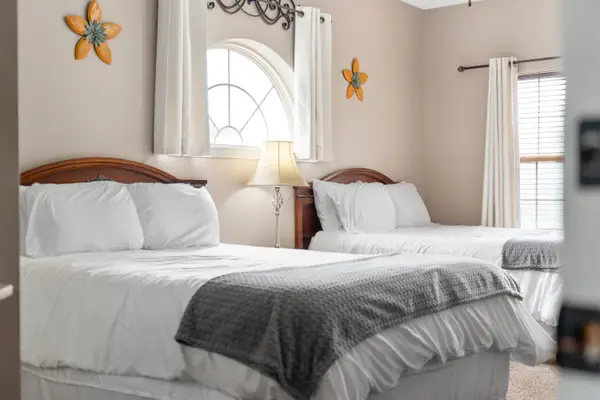 $315,000Active3 beds 3 baths1,467 sq. ft.
$315,000Active3 beds 3 baths1,467 sq. ft.1069 Golf Drive #6, Branson West, MO 65737
MLS# 60314568Listed by: EXP REALTY, LLC. 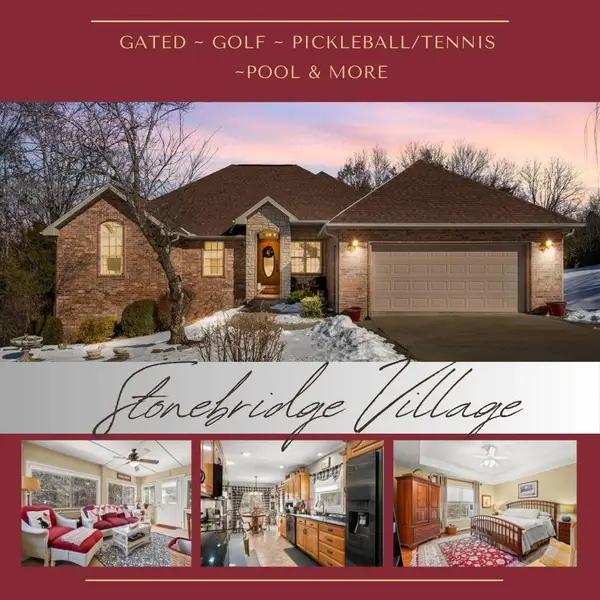 $575,000Active4 beds 3 baths3,400 sq. ft.
$575,000Active4 beds 3 baths3,400 sq. ft.1111 Ledgestone Lane, Branson West, MO 65737
MLS# 60314451Listed by: KELLER WILLIAMS TRI-LAKES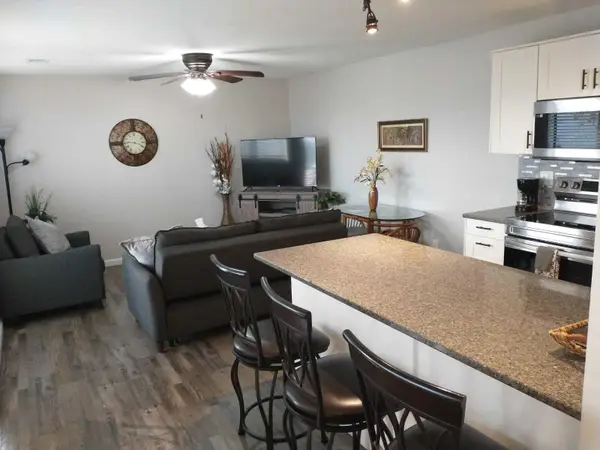 $129,500Active1 beds 1 baths572 sq. ft.
$129,500Active1 beds 1 baths572 sq. ft.526 Notch 8 - A Lane, Branson West, MO 65737
MLS# 60314429Listed by: BRANSON BEST REALTY

