478 White Rockbluff Drive, Branson West, MO 65737
Local realty services provided by:Better Homes and Gardens Real Estate Southwest Group
Listed by: nicole pettyjohn
Office: keller williams
MLS#:60306000
Source:MO_GSBOR
478 White Rockbluff Drive,Branson West, MO 65737
$1,578,000
- 8 Beds
- 7 Baths
- 6,000 sq. ft.
- Single family
- Active
Price summary
- Price:$1,578,000
- Price per sq. ft.:$263
About this home
Welcome to The Rusty Moose -- a one-of-a-kind lodge with iconic lake views and an elite, top-performing investment profile. Recent improvements include brand-new flooring installed throughout, a new HVAC system, and a new refrigerator. Truly unlike anything else on the market, The Rusty Moose delivers a rare and powerful combination of rustic luxury, breathtaking lake views, privacy, and exceptional income performance. This is not just a property--it's a proven, turn-key asset with serious earning power. Generating over $200,000 in rental income last year and already booked for more than $150,000 this year, it stands among the top-performing vacation rentals in the region. The asking price has been set appropriately with consideration for the updates that would be desirable to buyer. Nestled on a quiet road and perched on over half an acre of prime lakefront, this 6,000-square-foot custom lodge showcases sweeping views and award-winning sunsets over Table Rock Lake. Designed to impress and built to perform, the home features 8 bedrooms, 7 bathrooms, and accommodations for up to 33 guests--making it ideal for large groups, reunions, and luxury retreats. Inside, soaring 30-foot windows, a dramatic grand stone fireplace, and expansive open-concept living spaces frame the lake from nearly every room. Multiple oversized decks invite guests to relax, entertain, and soak in the unforgettable sunsets that make this property so special. Rich lodge-style finishes, professionally curated furnishings, and thoughtful design details elevate the experience throughout. Offered fully furnished and truly turn-key, The Rusty Moose is ready to generate income immediately. A separate carriage house above the garage provides added flexibility--perfect for supplemental income or additional accommodations.
Contact an agent
Home facts
- Year built:2008
- Listing ID #:60306000
- Added:246 day(s) ago
- Updated:December 17, 2025 at 10:08 PM
Rooms and interior
- Bedrooms:8
- Total bathrooms:7
- Full bathrooms:6
- Half bathrooms:1
- Living area:6,000 sq. ft.
Heating and cooling
- Cooling:Ceiling Fan(s), Central Air
- Heating:Central, Fireplace(s)
Structure and exterior
- Year built:2008
- Building area:6,000 sq. ft.
- Lot area:0.57 Acres
Schools
- High school:Reeds Spring
- Middle school:Reeds Spring
- Elementary school:Reeds Spring
Utilities
- Sewer:Septic Tank
Finances and disclosures
- Price:$1,578,000
- Price per sq. ft.:$263
- Tax amount:$5,642 (2024)
New listings near 478 White Rockbluff Drive
- New
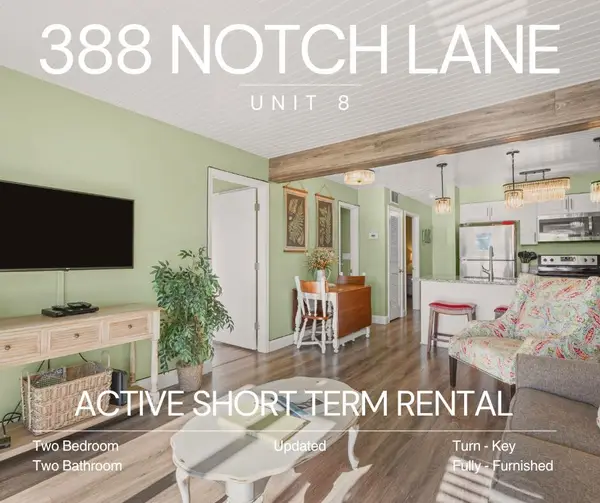 $190,000Active2 beds 2 baths809 sq. ft.
$190,000Active2 beds 2 baths809 sq. ft.388 Notch Lane #8, Branson West, MO 65737
MLS# 60311967Listed by: OZARK MOUNTAIN REALTY GROUP, LLC - New
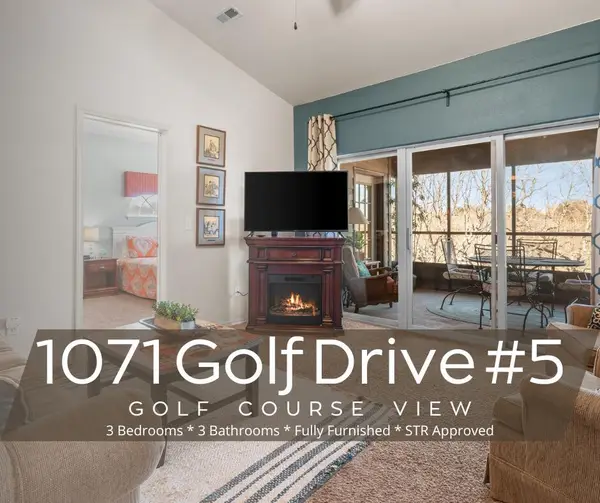 $310,000Active3 beds 3 baths1,434 sq. ft.
$310,000Active3 beds 3 baths1,434 sq. ft.1071 Golf Drive #5, Branson West, MO 65737
MLS# 60311969Listed by: OZARK MOUNTAIN REALTY GROUP, LLC - New
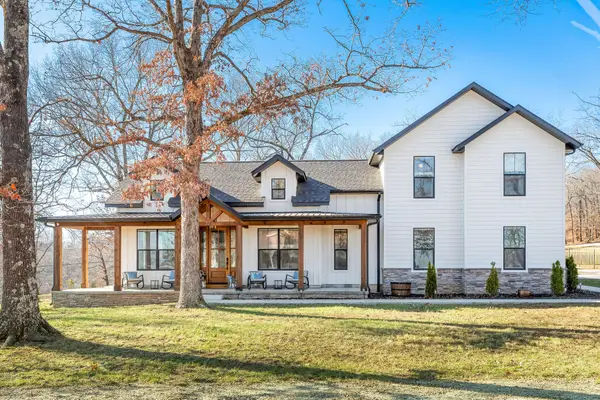 $650,000Active3 beds 3 baths2,600 sq. ft.
$650,000Active3 beds 3 baths2,600 sq. ft.77 Chateau Lane, Branson West, MO 65737
MLS# 60311959Listed by: KELLER WILLIAMS TRI-LAKES - New
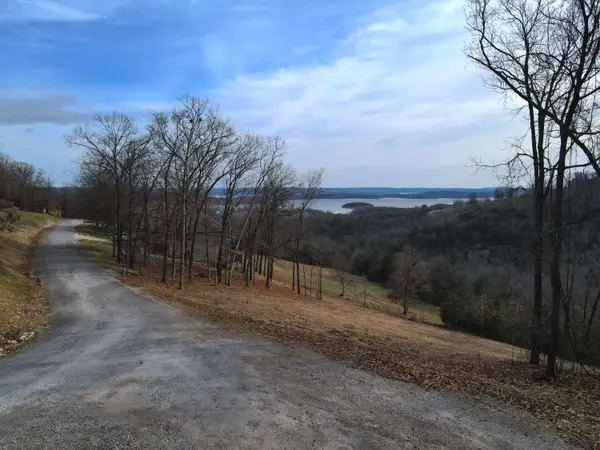 $145,000Active3.25 Acres
$145,000Active3.25 Acres000 Lazarus Road, Branson West, MO 65737
MLS# 60311846Listed by: LAKE AGENTS, LLC - New
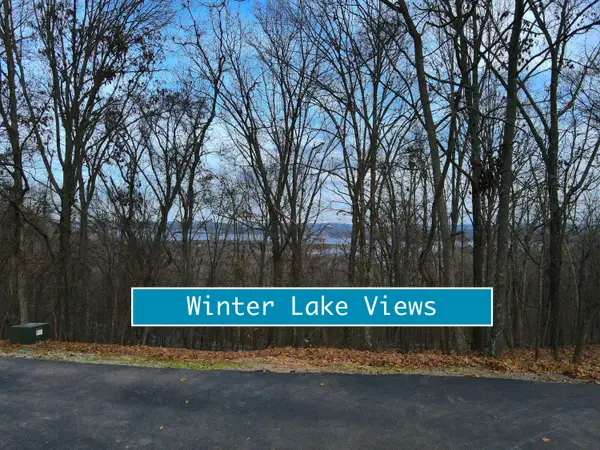 $42,000Active0.83 Acres
$42,000Active0.83 Acres000 Lovers Lane, Branson West, MO 65737
MLS# 60311852Listed by: LAKE AGENTS, LLC - New
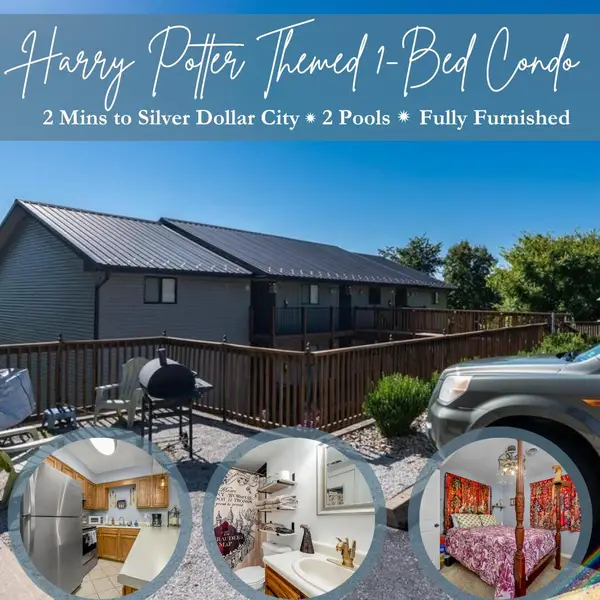 $105,000Active1 beds 1 baths558 sq. ft.
$105,000Active1 beds 1 baths558 sq. ft.26 Sinatra Court #2, Branson West, MO 65737
MLS# 60311845Listed by: GERKEN & ASSOCIATES, INC. - New
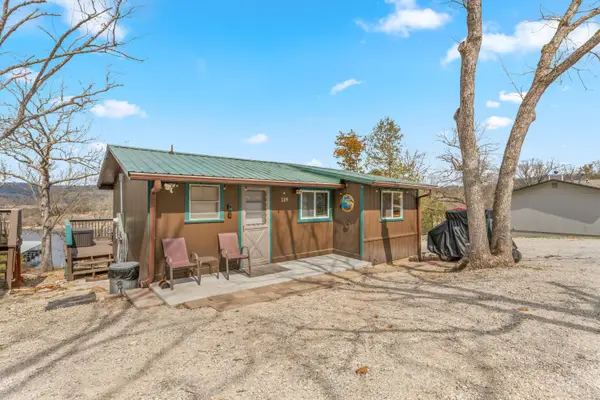 $295,000Active2 beds 1 baths600 sq. ft.
$295,000Active2 beds 1 baths600 sq. ft.119 Kings Cove Lane, Reeds Spring, MO 65737
MLS# 60311810Listed by: SUNSET REALTY SERVICES INC. - New
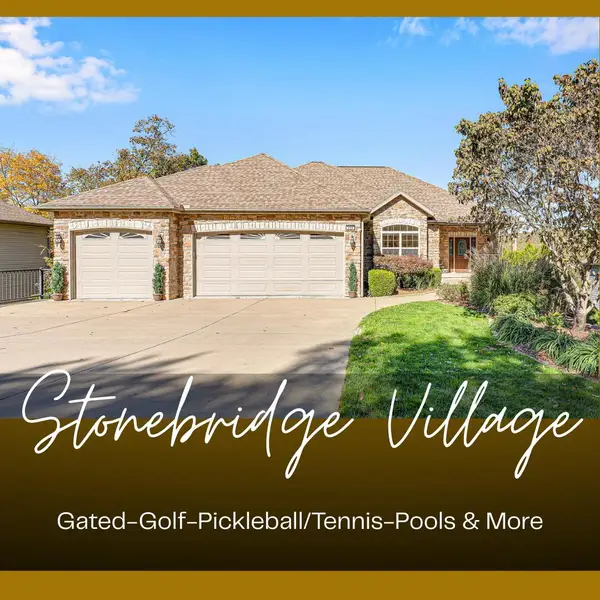 $565,000Active4 beds 4 baths3,871 sq. ft.
$565,000Active4 beds 4 baths3,871 sq. ft.860 Silvercliff Way, Branson West, MO 65737
MLS# 60311738Listed by: REECENICHOLS - BRANSON - New
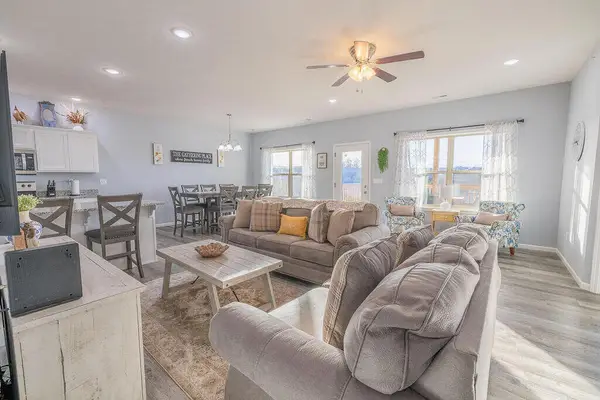 $389,900Active3 beds 3 baths1,544 sq. ft.
$389,900Active3 beds 3 baths1,544 sq. ft.115 Bunker Drive #2, Branson West, MO 65737
MLS# 60311691Listed by: STEP ABOVE REALTY LLC 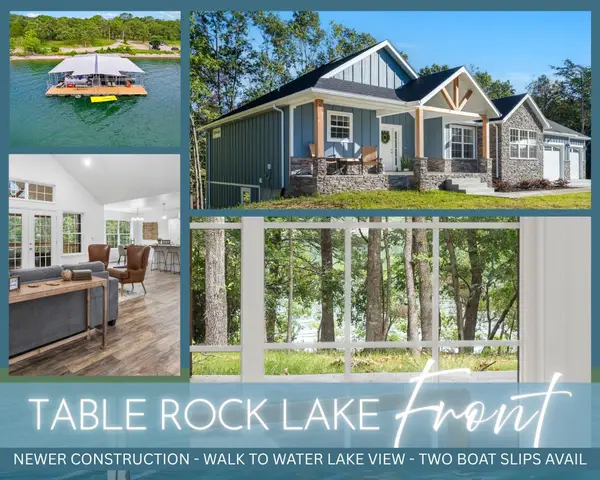 $675,000Pending4 beds 3 baths2,764 sq. ft.
$675,000Pending4 beds 3 baths2,764 sq. ft.8085 State Hwy Dd, Branson West, MO 65737
MLS# 60311586Listed by: KELLER WILLIAMS TRI-LAKES
