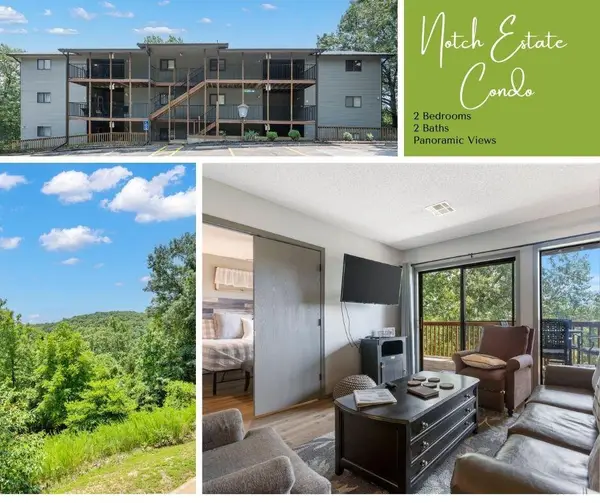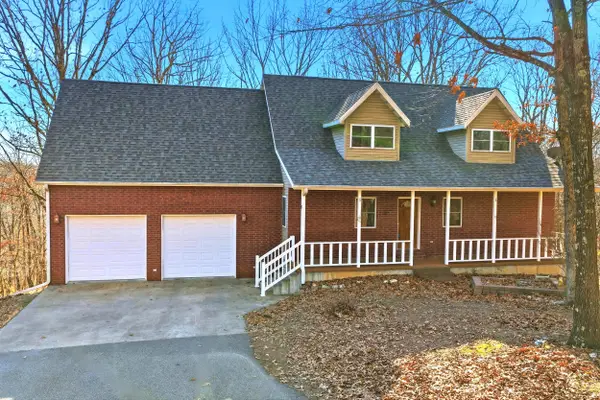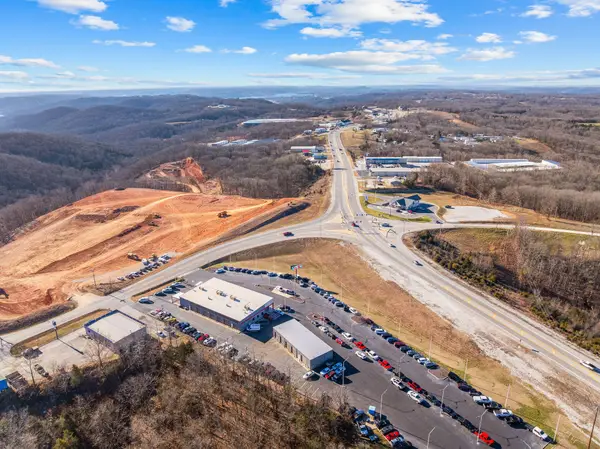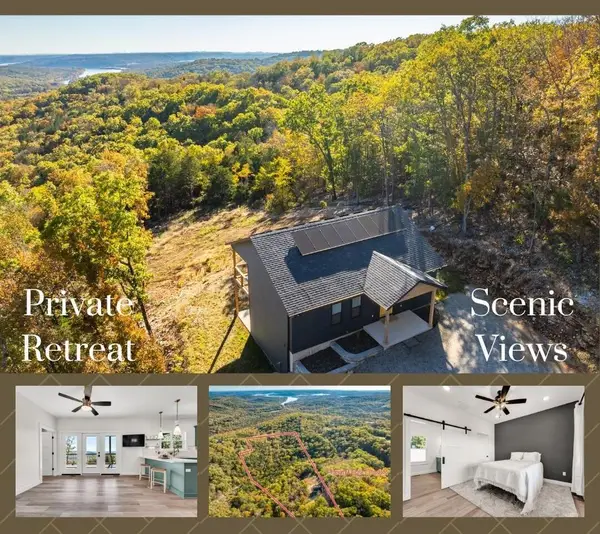499 Notch Lane #3, Branson West, MO 65737
Local realty services provided by:Better Homes and Gardens Real Estate Southwest Group
Listed by: christopher james
Office: keller williams tri-lakes
MLS#:60306270
Source:MO_GSBOR
499 Notch Lane #3,Branson West, MO 65737
$181,000
- 2 Beds
- 2 Baths
- 867 sq. ft.
- Condominium
- Active
Price summary
- Price:$181,000
- Price per sq. ft.:$208.77
About this home
Discover this fully furnished 2 bedroom, 2 bath condo at 499 Notch Lane #3 in Branson West, perfectly situated just minutes from Silver Dollar City and in one of the most popular vacation rental areas in the Ozarks. This nightly rental-approved property offers an open living area, updated kitchen with stylish cabinetry, spacious bedrooms, and a private covered deck with peaceful wooded views and ample boat parking. Thoughtfully decorated and move-in ready, it's ideal as an investment, a personal getaway, or even a full-time residence. The condo comes fully furnished, including linens, and has been updated within the last 18 months with new furniture, appliances, and multiple TVs. Community amenities include access to a swimming, walking trails, picnic areas, playground, and a catch-and-release lake, while COA dues cover cable, trash, and common area maintenance for added convenience. This condo has an unbeatable location, inviting interior, and strong rental potential.
Contact an agent
Home facts
- Year built:1993
- Listing ID #:60306270
- Added:105 day(s) ago
- Updated:January 16, 2026 at 05:08 PM
Rooms and interior
- Bedrooms:2
- Total bathrooms:2
- Full bathrooms:2
- Living area:867 sq. ft.
Heating and cooling
- Cooling:Central Air
- Heating:Forced Air
Structure and exterior
- Year built:1993
- Building area:867 sq. ft.
Schools
- High school:Reeds Spring
- Middle school:Reeds Spring
- Elementary school:Reeds Spring
Finances and disclosures
- Price:$181,000
- Price per sq. ft.:$208.77
- Tax amount:$404 (2024)
New listings near 499 Notch Lane #3
- New
 $399,999Active3 beds 3 baths2,671 sq. ft.
$399,999Active3 beds 3 baths2,671 sq. ft.613 Crossing Drive Drive, Branson West, MO 65737
MLS# 60313524Listed by: REECENICHOLS -KIMBERLING CITY - New
 $339,000Active4 beds 4 baths2,459 sq. ft.
$339,000Active4 beds 4 baths2,459 sq. ft.1068 Gobblers Mountain Road, Branson West, MO 65737
MLS# 60313397Listed by: RE/MAX HOUSE OF BROKERS - New
 $185,000Active2 beds 2 baths867 sq. ft.
$185,000Active2 beds 2 baths867 sq. ft.412 Notch Lane #3, Branson West, MO 65737
MLS# 60313351Listed by: KELLER WILLIAMS TRI-LAKES - New
 $475,000Active4 beds 3 baths2,830 sq. ft.
$475,000Active4 beds 3 baths2,830 sq. ft.424 Ance Creek Road, Branson West, MO 65737
MLS# 60313277Listed by: HUSTLE BACK REALTY  $2,100,000Pending66.64 Acres
$2,100,000Pending66.64 Acres66 Acres Highway 13, Branson West, MO 65737
MLS# 60313254Listed by: REECENICHOLS - BRANSON- New
 $305,000Active2 beds 2 baths1,261 sq. ft.
$305,000Active2 beds 2 baths1,261 sq. ft.1041 Golf Drive #5, Branson West, MO 65737
MLS# 60313256Listed by: JAMES RIVER REALTY, LLC - New
 $19,950Active0.63 Acres
$19,950Active0.63 AcresLot 247 Blue Lake Trail, Branson West, MO 65737
MLS# 60313182Listed by: SUNSET REALTY SERVICES INC. - New
 $350,000Active17.49 Acres
$350,000Active17.49 Acres000 State Hwy Dd, Branson West, MO 65737
MLS# 60313116Listed by: MURNEY ASSOCIATES - PRIMROSE - Open Sat, 10am to 1pmNew
 $245,000Active2 beds 2 baths1,204 sq. ft.
$245,000Active2 beds 2 baths1,204 sq. ft.9 Bermuda Drive #2, Branson West, MO 65737
MLS# 60313058Listed by: WEICHERT, REALTORS-THE GRIFFIN COMPANY - New
 $474,900Active3 beds 2 baths1,512 sq. ft.
$474,900Active3 beds 2 baths1,512 sq. ft.157 Rollin Pt, Branson West, MO 65737
MLS# 60312663Listed by: REECENICHOLS - SPRINGFIELD
