5 Bermuda Drive #2, Branson West, MO 65737
Local realty services provided by:Better Homes and Gardens Real Estate Southwest Group
Listed by: tiffnie chandler
Office: gerken & associates, inc.
MLS#:60304248
Source:MO_GSBOR
5 Bermuda Drive #2,Branson West, MO 65737
$214,900Last list price
- 2 Beds
- 2 Baths
- - sq. ft.
- Condominium
- Sold
Sorry, we are unable to map this address
Price summary
- Price:$214,900
- Monthly HOA dues:$173
About this home
Ozarks Luxury at a Value Price! Discover effortless living in this immaculate two-bedroom, two-bath condo tucked inside the prestigious StoneBridge Village. Perfectly located between Branson and Branson West, this residence offers quick access to Silver Dollar City, Table Rock Lake, and the lively Branson Strip.Meticulously maintained and sold fully furnished, this home is move-in ready--whether you're seeking a full-time residence, private retreat, or income-producing short-term rental. Designed for convenience, it features walk-down access from the front and desirable walk-in entry with parking from the back.Set within a gated golf community framed by the scenic Ozark Mountains, StoneBridge spoils residents with resort-style amenities: multiple pools, tennis courts, fitness center, Roark Creek access, picnic areas, the acclaimed Ledgestone Golf Course, clubhouse grille, and a top-rated pro shop.Here, every day feels like vacation. From morning coffee with a mountain view to evenings on the green, this is where relaxation meets sophistication. Don't miss your chance to claim the coveted StoneBridge lifestyle!
Contact an agent
Home facts
- Year built:2005
- Listing ID #:60304248
- Added:111 day(s) ago
- Updated:December 29, 2025 at 09:14 PM
Rooms and interior
- Bedrooms:2
- Total bathrooms:2
- Full bathrooms:2
Heating and cooling
- Cooling:Ceiling Fan(s), Central Air
- Heating:Central
Structure and exterior
- Year built:2005
Schools
- High school:Reeds Spring
- Middle school:Reeds Spring
- Elementary school:Reeds Spring
Finances and disclosures
- Price:$214,900
- Tax amount:$2,108 (2024)
New listings near 5 Bermuda Drive #2
- New
 $634,788Active3 beds 3 baths4,036 sq. ft.
$634,788Active3 beds 3 baths4,036 sq. ft.807 Silvercliff Way, Branson West, MO 65737
MLS# 60311932Listed by: ONE.FIVE REAL ESTATE ADVISORS - New
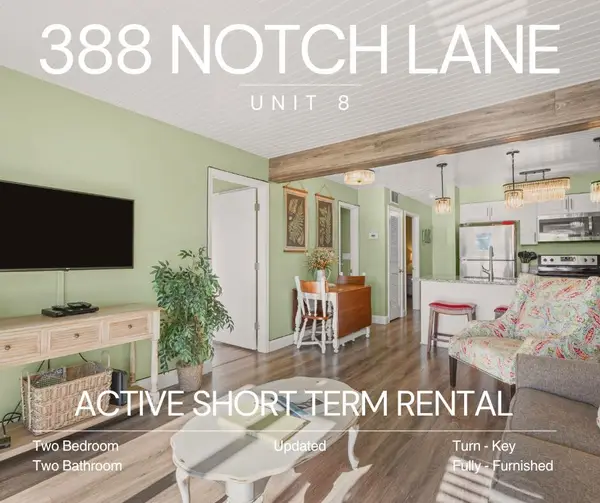 $190,000Active2 beds 2 baths809 sq. ft.
$190,000Active2 beds 2 baths809 sq. ft.388 Notch Lane #8, Branson West, MO 65737
MLS# 60311967Listed by: OZARK MOUNTAIN REALTY GROUP, LLC - New
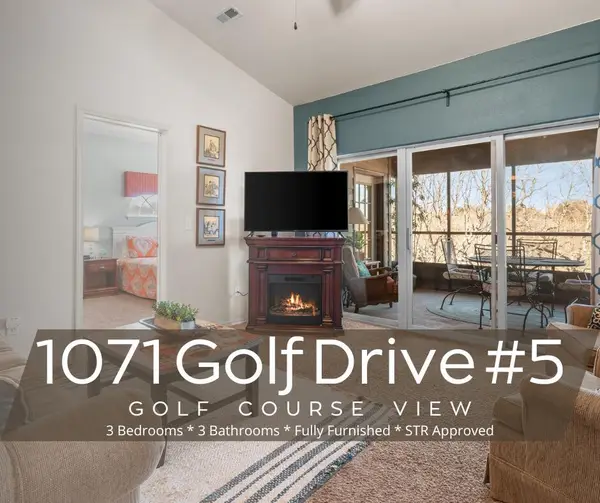 $310,000Active3 beds 3 baths1,434 sq. ft.
$310,000Active3 beds 3 baths1,434 sq. ft.1071 Golf Drive #5, Branson West, MO 65737
MLS# 60311969Listed by: OZARK MOUNTAIN REALTY GROUP, LLC 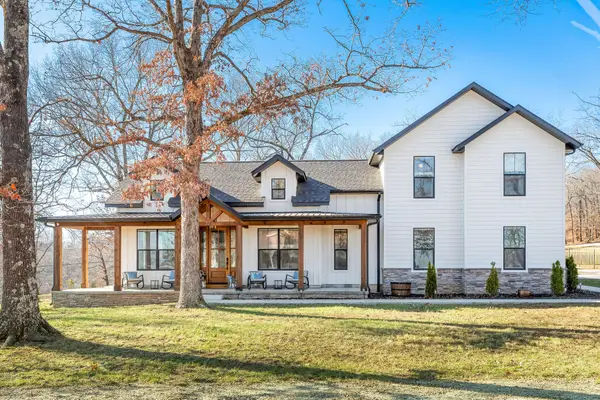 $650,000Pending3 beds 3 baths2,600 sq. ft.
$650,000Pending3 beds 3 baths2,600 sq. ft.77 Chateau Lane, Branson West, MO 65737
MLS# 60311959Listed by: KELLER WILLIAMS TRI-LAKES $145,000Active3.25 Acres
$145,000Active3.25 Acres000 Lazarus Road, Branson West, MO 65737
MLS# 60311846Listed by: LAKE AGENTS, LLC $42,000Active0.83 Acres
$42,000Active0.83 Acres000 Lovers Lane, Branson West, MO 65737
MLS# 60311852Listed by: LAKE AGENTS, LLC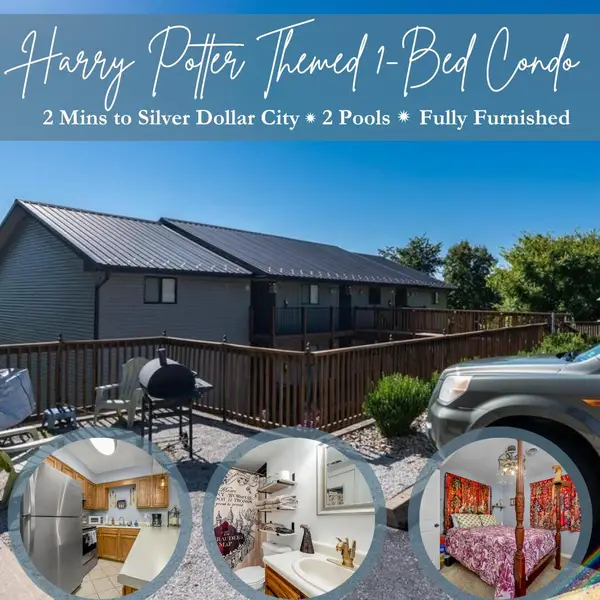 $105,000Active1 beds 1 baths558 sq. ft.
$105,000Active1 beds 1 baths558 sq. ft.26 Sinatra Court #2, Branson West, MO 65737
MLS# 60311845Listed by: GERKEN & ASSOCIATES, INC.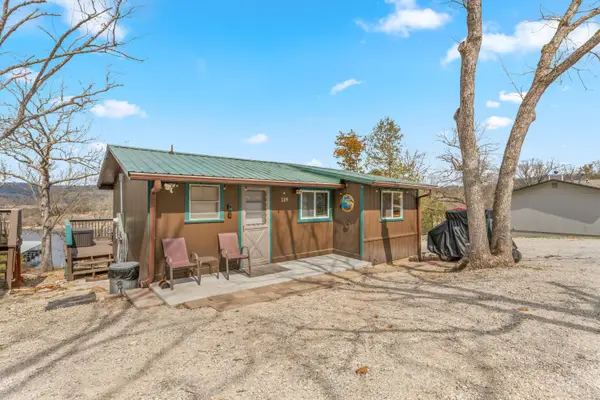 $295,000Active2 beds 1 baths600 sq. ft.
$295,000Active2 beds 1 baths600 sq. ft.119 Kings Cove Lane, Reeds Spring, MO 65737
MLS# 60311810Listed by: SUNSET REALTY SERVICES INC.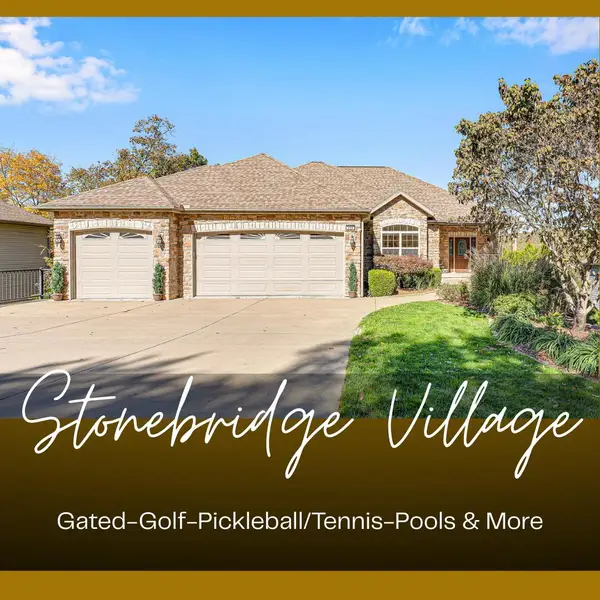 $565,000Active4 beds 4 baths3,871 sq. ft.
$565,000Active4 beds 4 baths3,871 sq. ft.860 Silvercliff Way, Branson West, MO 65737
MLS# 60311738Listed by: REECENICHOLS - BRANSON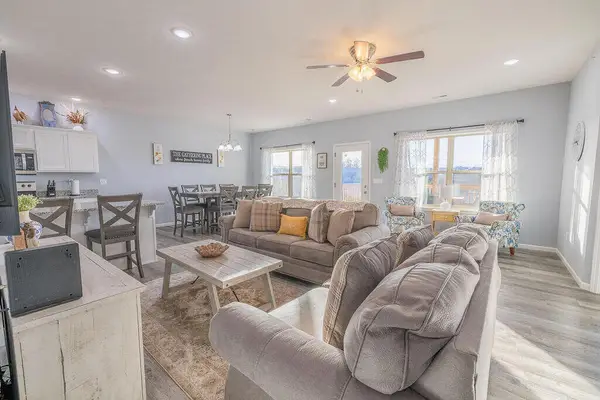 $389,900Active3 beds 3 baths1,544 sq. ft.
$389,900Active3 beds 3 baths1,544 sq. ft.115 Bunker Drive #2, Branson West, MO 65737
MLS# 60311691Listed by: STEP ABOVE REALTY LLC
