51 Cantwell Lane #68b, Branson West, MO 65737
Local realty services provided by:Better Homes and Gardens Real Estate Southwest Group
Listed by: pamela chyba
Office: listwithfreedom.com
MLS#:60301813
Source:MO_GSBOR
51 Cantwell Lane #68b,Branson West, MO 65737
$289,500
- 1 Beds
- 2 Baths
- 847 sq. ft.
- Condominium
- Active
Price summary
- Price:$289,500
- Price per sq. ft.:$341.79
- Monthly HOA dues:$165
About this home
See this beautiful Lakefront Condo in the prestigious and highly coveted Stonebridge Village. Lakefront Lodge could serve as a home, vacation condo or a nightly rental. The Lodge is currently being used as a nightly rental and July 2025 saw an occupancy rate of 97%. The sparkling clean and beautifully decorated lodge comes fully furnished. A California King is upstairs with a full bath that includes a jetted tub and shower. Downstairs is a queen sofa bed and blow up mattresses are available which gives an occupancy rate of 6 guests. The first floor has the kitchen, small bar area, dining for 6, and a living space with a large couch and two chairs. A 1/2 bath is located off the living area for convenience. Washer and Dryer is located on the first floor. Stepping out on the deck that overlooks the lake is quite serene and beautiful. The deck is fully screened and insects are never a problem. There is currently seating for 4 around the glass top table and two zero gravity chairs. Below the deck is a swing that allows another covered area to relax and unwind. Parking is easily accessible. Just minutes away is Silver Dollar City, The Branson Strip, and Table Rock Lake. Stonebridge offers 3 swimming pools, 3 tennis courts, 2 pickleball courts, a work out room, a restaurant and the championship golf course....Legestone. Current owners are willing to assist new owners with a smooth and seamless transition. The fall calendar is filling up. Schedule a time today to see what Lakefront Lodge has to offer.
Contact an agent
Home facts
- Year built:2006
- Listing ID #:60301813
- Added:131 day(s) ago
- Updated:December 17, 2025 at 10:08 PM
Rooms and interior
- Bedrooms:1
- Total bathrooms:2
- Full bathrooms:1
- Half bathrooms:1
- Living area:847 sq. ft.
Heating and cooling
- Cooling:Central Air, Wall Unit(s)
- Heating:Central
Structure and exterior
- Year built:2006
- Building area:847 sq. ft.
Schools
- High school:Reeds Spring
- Middle school:Reeds Spring
- Elementary school:Reeds Spring
Finances and disclosures
- Price:$289,500
- Price per sq. ft.:$341.79
- Tax amount:$1,578 (2024)
New listings near 51 Cantwell Lane #68b
- New
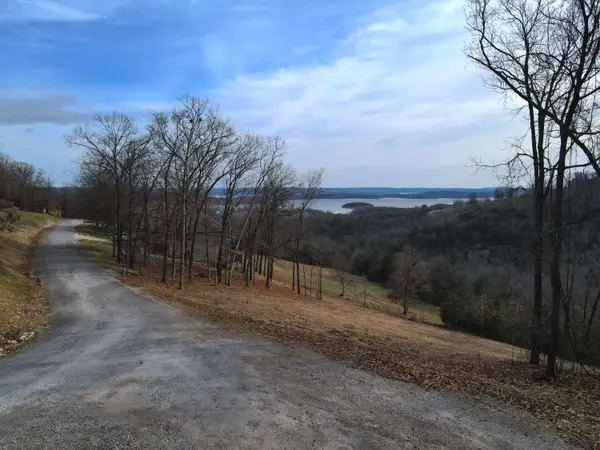 $145,000Active3.25 Acres
$145,000Active3.25 Acres000 Lazarus Road, Branson West, MO 65737
MLS# 60311846Listed by: LAKE AGENTS, LLC - New
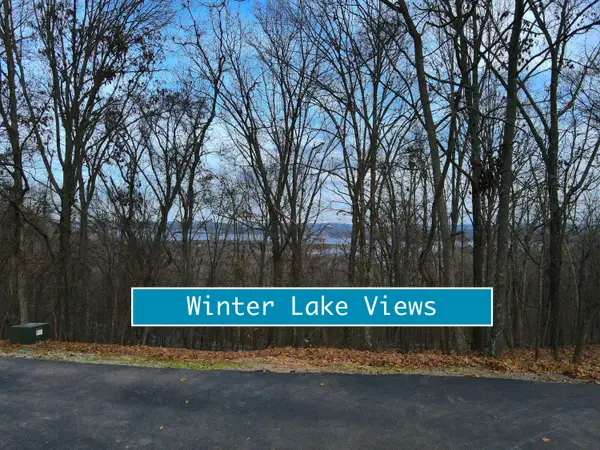 $42,000Active0.83 Acres
$42,000Active0.83 Acres000 Lovers Lane, Branson West, MO 65737
MLS# 60311852Listed by: LAKE AGENTS, LLC - New
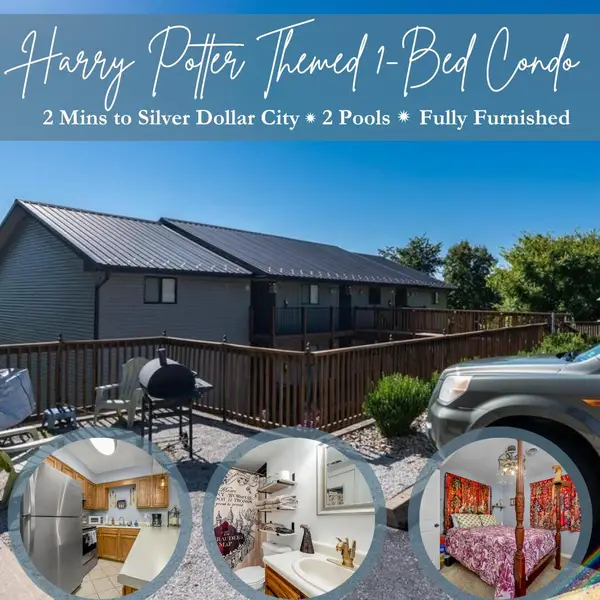 $105,000Active1 beds 1 baths558 sq. ft.
$105,000Active1 beds 1 baths558 sq. ft.26 Sinatra Court #2, Branson West, MO 65737
MLS# 60311845Listed by: GERKEN & ASSOCIATES, INC. - New
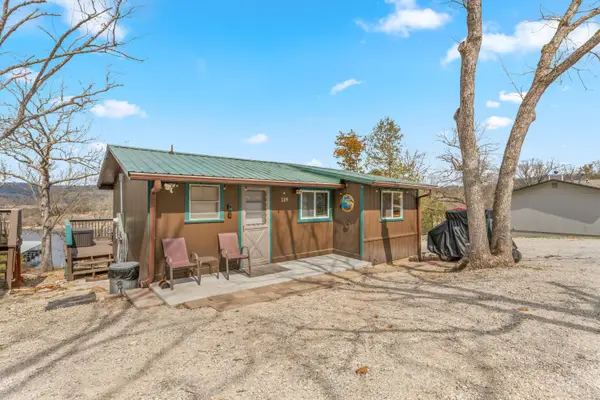 $295,000Active2 beds 1 baths600 sq. ft.
$295,000Active2 beds 1 baths600 sq. ft.119 Kings Cove Lane, Reeds Spring, MO 65737
MLS# 60311810Listed by: SUNSET REALTY SERVICES INC. - New
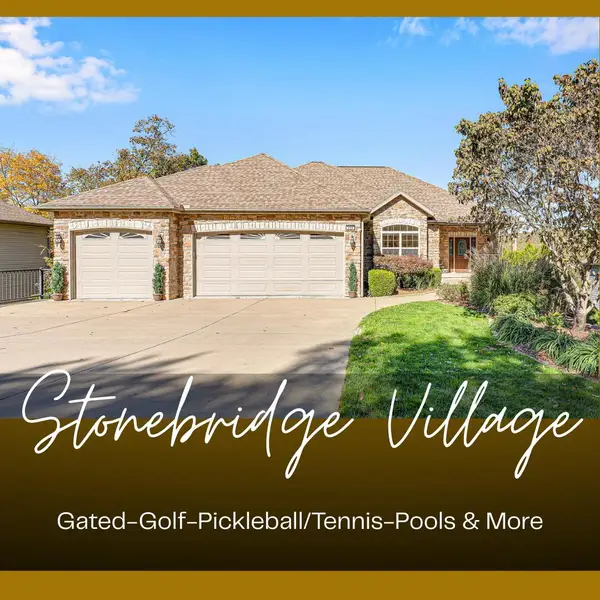 $565,000Active4 beds 4 baths3,871 sq. ft.
$565,000Active4 beds 4 baths3,871 sq. ft.860 Silvercliff Way, Branson West, MO 65737
MLS# 60311738Listed by: REECENICHOLS - BRANSON - New
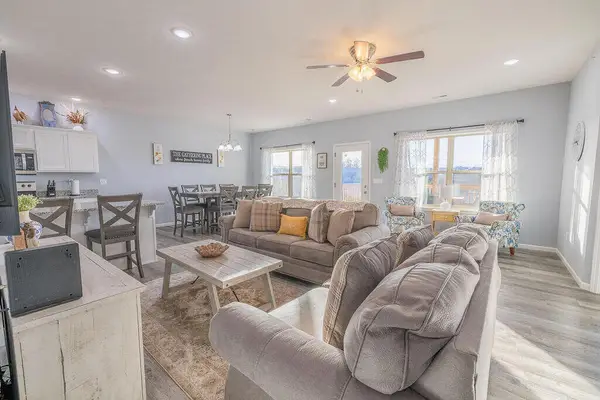 $389,900Active3 beds 3 baths1,544 sq. ft.
$389,900Active3 beds 3 baths1,544 sq. ft.115 Bunker Drive #2, Branson West, MO 65737
MLS# 60311691Listed by: STEP ABOVE REALTY LLC 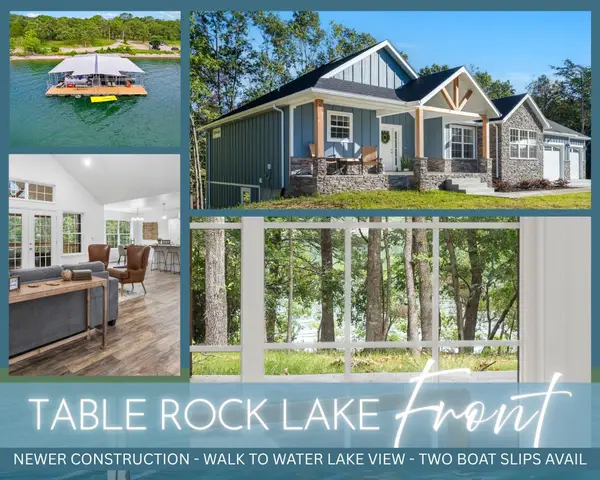 $675,000Pending4 beds 3 baths2,764 sq. ft.
$675,000Pending4 beds 3 baths2,764 sq. ft.8085 State Hwy Dd, Branson West, MO 65737
MLS# 60311586Listed by: KELLER WILLIAMS TRI-LAKES- New
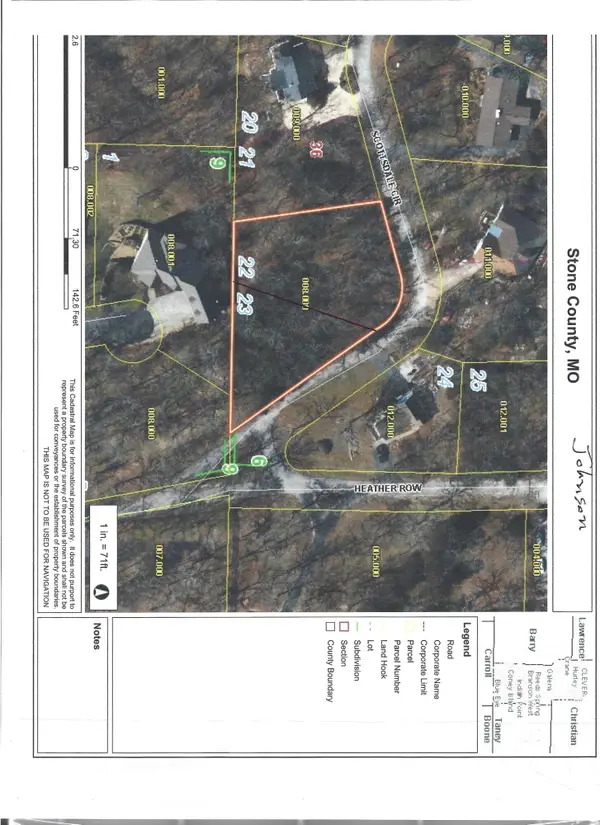 $53,500Active1.33 Acres
$53,500Active1.33 Acres22-23 Scottsdale Circle, Branson West, MO 65737
MLS# 60311544Listed by: BRANSON REALTY - New
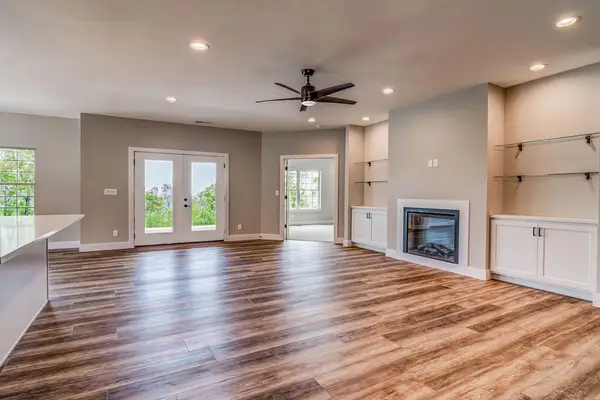 $594,000Active4 beds 2 baths2,236 sq. ft.
$594,000Active4 beds 2 baths2,236 sq. ft.82 Mountain View Court, Branson West, MO 65737
MLS# 60311404Listed by: WEICHERT, REALTORS-THE GRIFFIN COMPANY 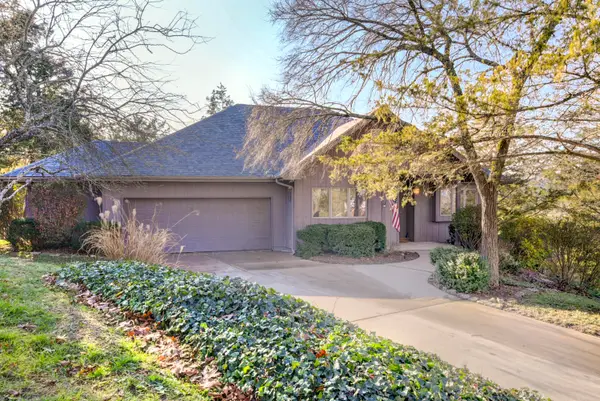 $400,000Active4 beds 3 baths2,046 sq. ft.
$400,000Active4 beds 3 baths2,046 sq. ft.1304 Stoneycreek Lane, Branson West, MO 65737
MLS# 60311308Listed by: WEICHERT, REALTORS-THE GRIFFIN COMPANY
