55 Lovers Lane, Branson West, MO 65737
Local realty services provided by:Better Homes and Gardens Real Estate Southwest Group
Listed by: ann ferguson
Office: keller williams tri-lakes
MLS#:60303233
Source:MO_GSBOR
55 Lovers Lane,Branson West, MO 65737
$389,000
- 3 Beds
- 3 Baths
- 1,847 sq. ft.
- Single family
- Pending
Price summary
- Price:$389,000
- Price per sq. ft.:$210.61
About this home
Fall in Love, Lake View @ 55 Lovers Lane #TRL Perfectly perched to capture sunset views of pristine Table Rock Lake and the rolling Ozark Hills, this HGTV-inspired retreat blends nature, comfort, and style in one of the lake's most sought-after locations just off DD Hwy.Property Highlights:Lake Views & Nature Setting - Expansive wrap-around deck overlooking Table Rock Lake, abundant wildlife, and serene low-maintenance backyard oasis on over 1 acre.Curb Appeal & Function - Exceptional construction, attached 2-car garage, concrete drive, charming greenhouse, and oversized outbuilding for all the lake toys.Inviting Main Living - Updated open floor plan with engineered hardwood and ceramic tile, iconic stone wood-burning stove, and walls of windows/sliders flooding in natural light.Chef's Kitchen - Newer stainless appliances, deep farm sink, stunning granite counters, and extra-large kitchen bar perfect for entertaining.Main Level Convenience - Owner's en suite with jetted tub, walk-in shower and XL closet; laundry and guest bath also on main floor.Bonus- Private Lower Level Apartment- Spacious second living area with private access & oversized storage/bunk/fraidy room or gym/flex space.Boat Slip Options (3rd Party, Just 5 Minutes Away!)12x30 slip available at $75k10x26 slip available at $65kTime to get some love back in your life--come see what all the Table Rock Lake hype is about at 55 Lovers Lane, Branson West!
Contact an agent
Home facts
- Year built:2008
- Listing ID #:60303233
- Added:475 day(s) ago
- Updated:February 12, 2026 at 06:08 PM
Rooms and interior
- Bedrooms:3
- Total bathrooms:3
- Full bathrooms:3
- Living area:1,847 sq. ft.
Heating and cooling
- Cooling:Ceiling Fan(s), Central Air, Heat Pump
- Heating:Central, Heat Pump
Structure and exterior
- Year built:2008
- Building area:1,847 sq. ft.
- Lot area:1.07 Acres
Schools
- High school:Reeds Spring
- Middle school:Reeds Spring
- Elementary school:Reeds Spring
Utilities
- Sewer:Septic Tank
Finances and disclosures
- Price:$389,000
- Price per sq. ft.:$210.61
- Tax amount:$1,717 (2024)
New listings near 55 Lovers Lane
- New
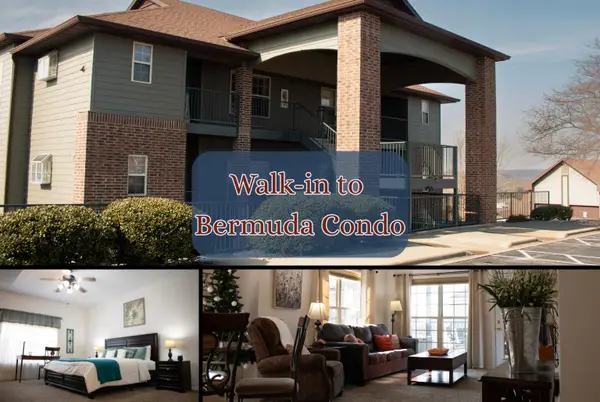 $247,000Active2 beds 2 baths1,204 sq. ft.
$247,000Active2 beds 2 baths1,204 sq. ft.5 Bermuda #3, Branson West, MO 65737
MLS# 60315223Listed by: BFREALTY - New
 $34,000Active0.65 Acres
$34,000Active0.65 AcresLot 58 Forest Lake Drive, Branson West, MO 65737
MLS# 60315160Listed by: RE/MAX PROPERTIES - New
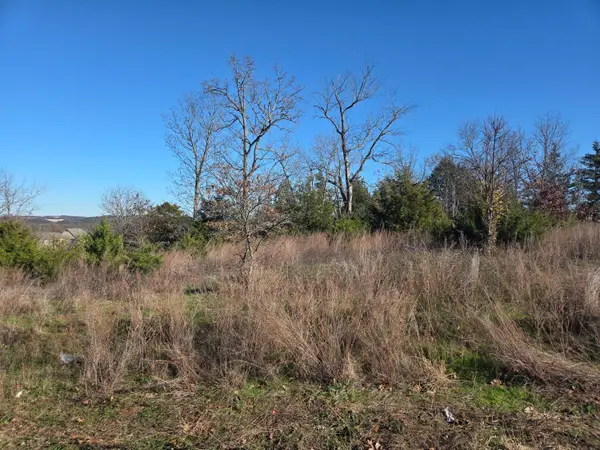 $24,900Active0.78 Acres
$24,900Active0.78 Acres112 Black Forest Lane, Branson West, MO 65737
MLS# 60315074Listed by: WEICHERT, REALTORS-THE GRIFFIN COMPANY - New
 $24,900Active0.8 Acres
$24,900Active0.8 Acres116 Black Forest Lane, Branson West, MO 65737
MLS# 60315075Listed by: WEICHERT, REALTORS-THE GRIFFIN COMPANY - New
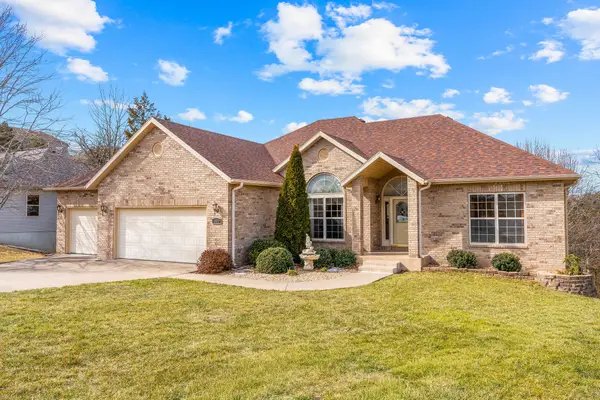 $549,500Active5 beds 3 baths3,027 sq. ft.
$549,500Active5 beds 3 baths3,027 sq. ft.109 Cabana Court, Branson West, MO 65737
MLS# 60315051Listed by: REAL BROKER, LLC - New
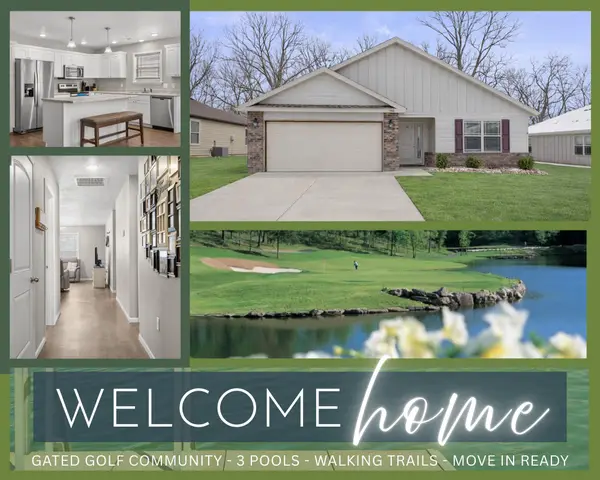 $315,000Active3 beds 2 baths1,558 sq. ft.
$315,000Active3 beds 2 baths1,558 sq. ft.350 Cedar Glade Drive, Branson West, MO 65737
MLS# 60314656Listed by: KELLER WILLIAMS TRI-LAKES - New
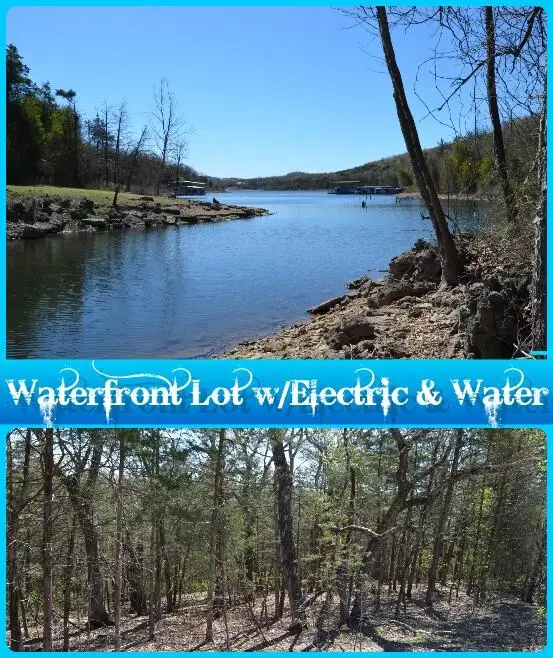 $55,000Active0.82 Acres
$55,000Active0.82 Acres000 Ridgemont Circle Lot 63a, Branson West, MO 65737
MLS# 60314629Listed by: MURNEY ASSOCIATES - TRI-LAKES - New
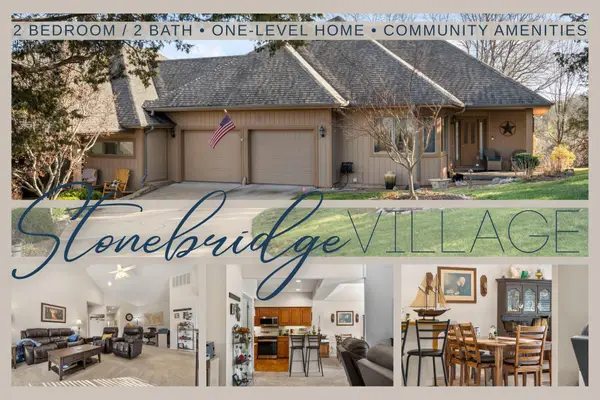 $299,000Active2 beds 2 baths1,544 sq. ft.
$299,000Active2 beds 2 baths1,544 sq. ft.1704 Cedar Ridge Way, Branson West, MO 65737
MLS# 60314618Listed by: KELLER WILLIAMS TRI-LAKES - New
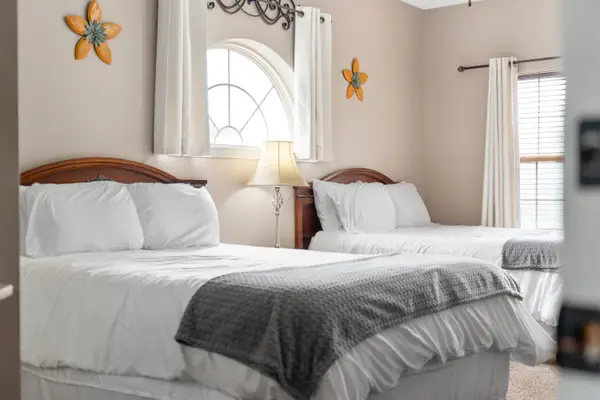 $315,000Active3 beds 3 baths1,467 sq. ft.
$315,000Active3 beds 3 baths1,467 sq. ft.1069 Golf Drive #6, Branson West, MO 65737
MLS# 60314568Listed by: EXP REALTY, LLC. 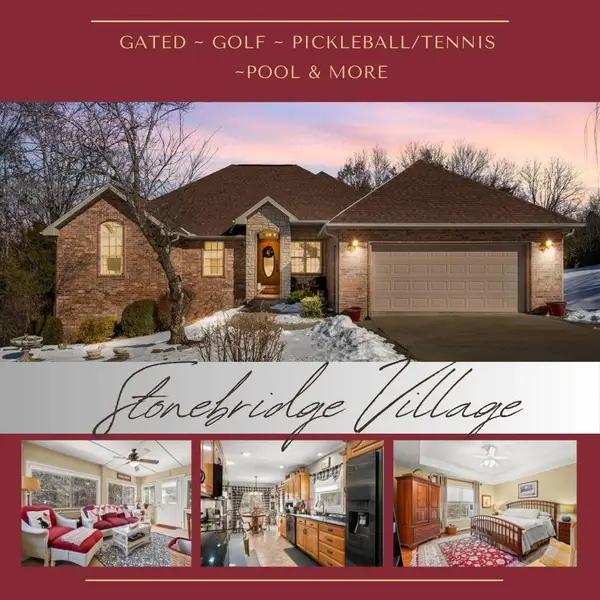 $575,000Active4 beds 3 baths3,400 sq. ft.
$575,000Active4 beds 3 baths3,400 sq. ft.1111 Ledgestone Lane, Branson West, MO 65737
MLS# 60314451Listed by: KELLER WILLIAMS TRI-LAKES

