- BHGRE®
- Missouri
- Branson West
- 6 Briar Oaks Lane
6 Briar Oaks Lane, Branson West, MO 65737
Local realty services provided by:Better Homes and Gardens Real Estate Southwest Group
Listed by: allen berkstresser
Office: bfrealty
MLS#:60305317
Source:MO_GSBOR
Price summary
- Price:$589,000
- Price per sq. ft.:$171.22
- Monthly HOA dues:$33.33
About this home
Table Rock Lake home located on DD Hwy! Spectacular views of the large part of the lake and some views even capture the lovely Chateau on the Lake. Home is well kept and move-in ready. 4 BR and 3 Bath with open floor plan. 2 Master Bedrooms, one on main level with extra large closet and second one on lower level. New kitchen island contains microwave in sliding drawer. New luxury vinyl floor in Kitchen/Living/Dining room. New front windows. Roof is 3 years old. John Deer Room lower level. Breezeway/Screened-in porch. The home has 2 attached oversized garages. One for automobiles and one for your boat and lake toys or possibly a game room for your teens. Large 3.6 ac lot with an asphalt half circle drive way. This is a great rural location with an even greater lake view and some days you can hear the Silver Dollar City train whistle.
Contact an agent
Home facts
- Year built:1985
- Listing ID #:60305317
- Added:142 day(s) ago
- Updated:February 12, 2026 at 04:08 AM
Rooms and interior
- Bedrooms:4
- Total bathrooms:3
- Full bathrooms:3
- Living area:2,917 sq. ft.
Heating and cooling
- Cooling:Ceiling Fan(s), Central Air, Heat Pump
- Heating:Central, Forced Air, Heat Pump, Stove
Structure and exterior
- Year built:1985
- Building area:2,917 sq. ft.
- Lot area:3.6 Acres
Schools
- High school:Reeds Spring
- Middle school:Reeds Spring
- Elementary school:Reeds Spring
Utilities
- Sewer:Septic Tank
Finances and disclosures
- Price:$589,000
- Price per sq. ft.:$171.22
- Tax amount:$1,885 (2024)
New listings near 6 Briar Oaks Lane
- New
 $34,000Active0.65 Acres
$34,000Active0.65 AcresLot 58 Forest Lake Drive, Branson West, MO 65737
MLS# 60315160Listed by: RE/MAX PROPERTIES - New
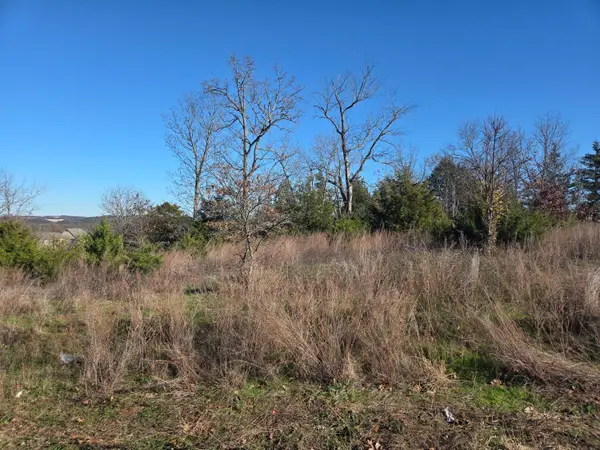 $24,900Active0.78 Acres
$24,900Active0.78 Acres112 Black Forest Lane, Branson West, MO 65737
MLS# 60315074Listed by: WEICHERT, REALTORS-THE GRIFFIN COMPANY - New
 $24,900Active0.8 Acres
$24,900Active0.8 Acres116 Black Forest Lane, Branson West, MO 65737
MLS# 60315075Listed by: WEICHERT, REALTORS-THE GRIFFIN COMPANY - New
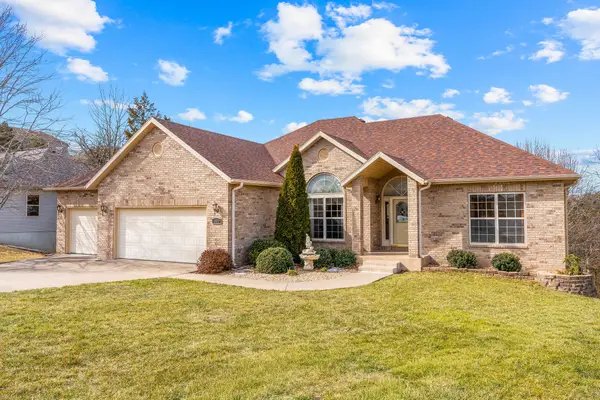 $549,500Active5 beds 3 baths3,027 sq. ft.
$549,500Active5 beds 3 baths3,027 sq. ft.109 Cabana Court, Branson West, MO 65737
MLS# 60315051Listed by: REAL BROKER, LLC - New
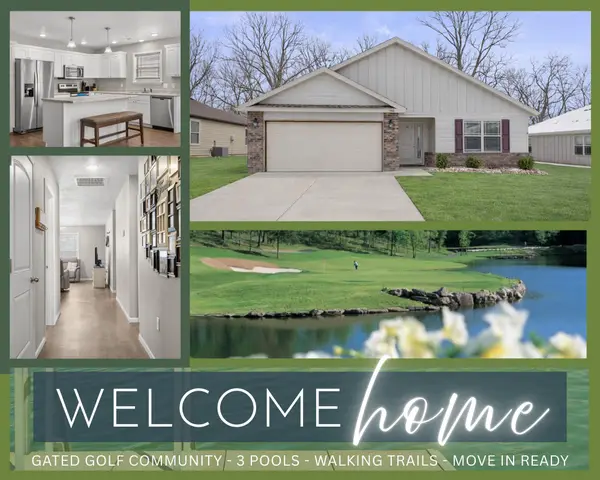 $315,000Active3 beds 2 baths1,558 sq. ft.
$315,000Active3 beds 2 baths1,558 sq. ft.350 Cedar Glade Drive, Branson West, MO 65737
MLS# 60314656Listed by: KELLER WILLIAMS TRI-LAKES - New
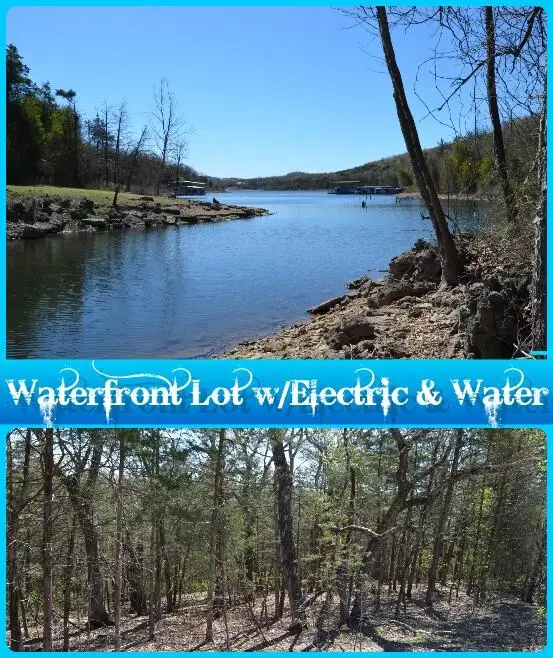 $55,000Active0.82 Acres
$55,000Active0.82 Acres000 Ridgemont Circle Lot 63a, Branson West, MO 65737
MLS# 60314629Listed by: MURNEY ASSOCIATES - TRI-LAKES - New
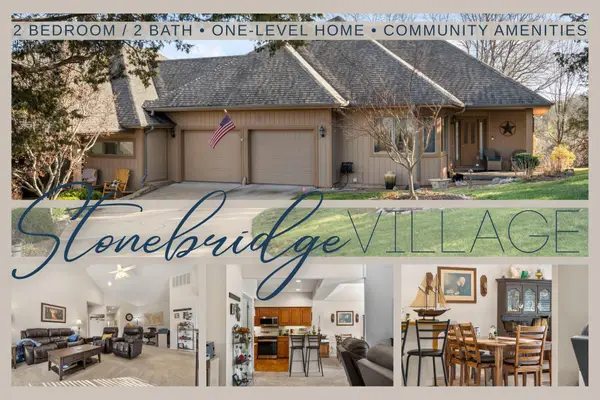 $299,000Active2 beds 2 baths1,544 sq. ft.
$299,000Active2 beds 2 baths1,544 sq. ft.1704 Cedar Ridge Way, Branson West, MO 65737
MLS# 60314618Listed by: KELLER WILLIAMS TRI-LAKES - New
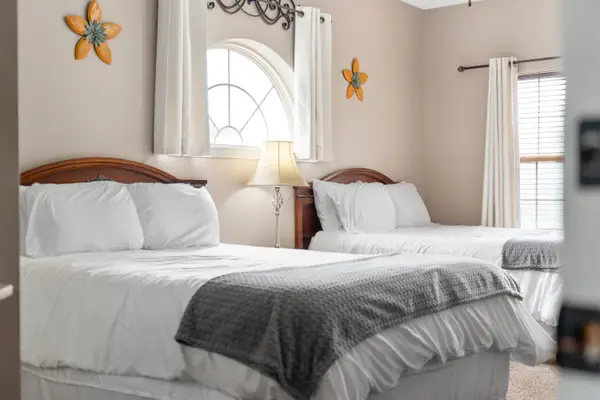 $315,000Active3 beds 3 baths1,467 sq. ft.
$315,000Active3 beds 3 baths1,467 sq. ft.1069 Golf Drive #6, Branson West, MO 65737
MLS# 60314568Listed by: EXP REALTY, LLC. - New
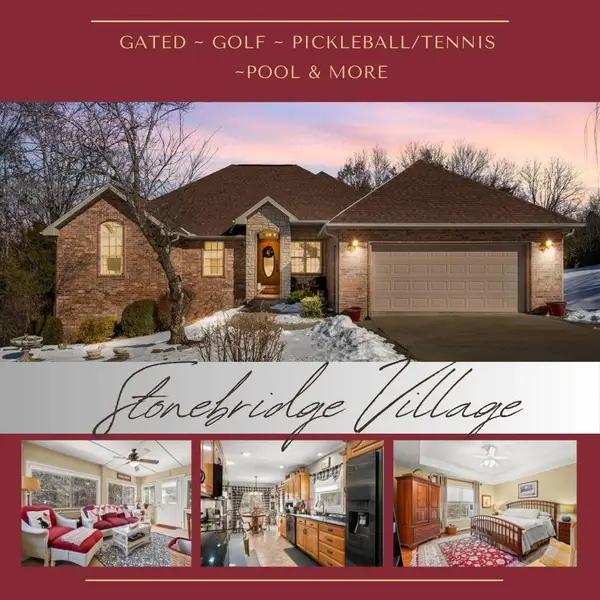 $575,000Active4 beds 3 baths3,400 sq. ft.
$575,000Active4 beds 3 baths3,400 sq. ft.1111 Ledgestone Lane, Branson West, MO 65737
MLS# 60314451Listed by: KELLER WILLIAMS TRI-LAKES 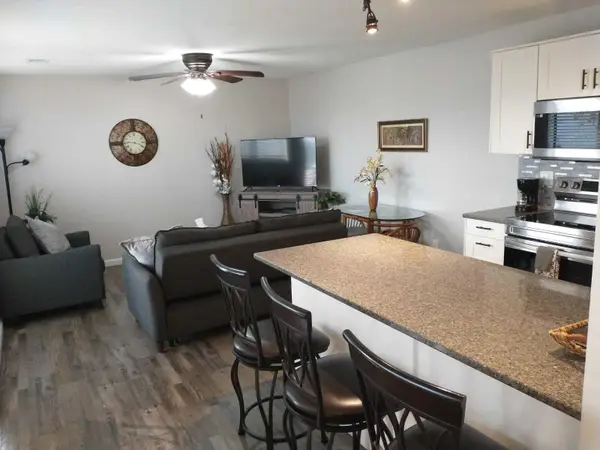 $129,500Active1 beds 1 baths572 sq. ft.
$129,500Active1 beds 1 baths572 sq. ft.526 Notch 8 - A Lane, Branson West, MO 65737
MLS# 60314429Listed by: BRANSON BEST REALTY

