603 Stoneykirk Circle, Branson West, MO 65737
Local realty services provided by:Better Homes and Gardens Real Estate Southwest Group
Listed by: carolyn boss
Office: keller williams tri-lakes
MLS#:60304639
Source:MO_GSBOR
603 Stoneykirk Circle,Branson West, MO 65737
$379,000
- 3 Beds
- 2 Baths
- 2,097 sq. ft.
- Single family
- Pending
Price summary
- Price:$379,000
- Price per sq. ft.:$180.73
- Monthly HOA dues:$173
About this home
Nestled within the prestigious, gated, golf community of StoneBridge Village, this beautifully maintained home blends elegance, comfort, and leisure living all on one level. From the moment you arrive, the manicured landscaping and secure gated entrance set the tone for a peaceful and private lifestyle.Inside, the home welcomes you with an open-concept layout filled with natural light and tasteful finishes. The spacious living area flows seamlessly into a charming country kitchen featuring beautiful wood cabinets, Corian countertops, newer appliances, and a bright, airy breakfast room that's perfect for casual dining or entertaining guests. The inviting brick fireplace offers the ideal spot to unwind on cool mountain nights, creating a cozy atmosphere year-round.The primary suite is a serene retreat with a large walk-in closet, dual vanities, and a luxurious soaking tub. Two additional bedrooms provide flexibility for guests, a home office, or creative space. High ceilings and generous closet space throughout the home add to the sense of openness. A large walk-in pantry--already plumbed to accommodate an optional half-bath--offers even more convenience and potential.Step outside to a covered back patio overlooking lush, natural landscaping, perfect for morning coffee or quiet evenings. The front and back yards are equipped with a sprinkler system, ensuring easy maintenance. A spacious 3-car garage provides ample room for a golf cart, workshop, or extra storage.As part of the vibrant StoneBridge Village community, residents enjoy access to a championship golf course, clubhouse, swimming pool, pickleball, basketball, tennis courts, and award winning Ledgestone Grill. Conveniently located just minutes from Branson, Silver Dollar City, shopping, live theatres, and more! A furniture package is also available for purchase--see attached documents for details. You couldn't ask for a better place to call home.
Contact an agent
Home facts
- Year built:2002
- Listing ID #:60304639
- Added:152 day(s) ago
- Updated:February 12, 2026 at 05:08 PM
Rooms and interior
- Bedrooms:3
- Total bathrooms:2
- Full bathrooms:2
- Living area:2,097 sq. ft.
Heating and cooling
- Cooling:Ceiling Fan(s), Central Air, Heat Pump
- Heating:Central, Fireplace(s), Heat Pump
Structure and exterior
- Year built:2002
- Building area:2,097 sq. ft.
- Lot area:0.35 Acres
Schools
- High school:Reeds Spring
- Middle school:Reeds Spring
- Elementary school:Reeds Spring
Finances and disclosures
- Price:$379,000
- Price per sq. ft.:$180.73
- Tax amount:$1,773 (2024)
New listings near 603 Stoneykirk Circle
- New
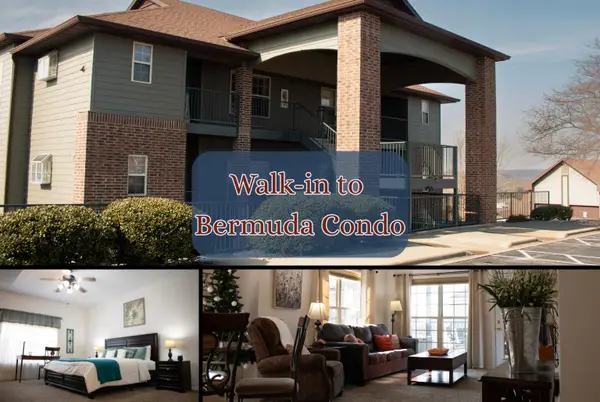 $247,000Active2 beds 2 baths1,204 sq. ft.
$247,000Active2 beds 2 baths1,204 sq. ft.5 Bermuda #3, Branson West, MO 65737
MLS# 60315223Listed by: BFREALTY - New
 $34,000Active0.65 Acres
$34,000Active0.65 AcresLot 58 Forest Lake Drive, Branson West, MO 65737
MLS# 60315160Listed by: RE/MAX PROPERTIES - New
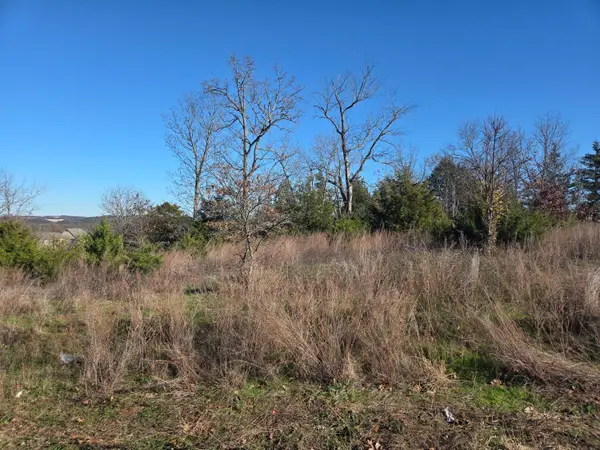 $24,900Active0.78 Acres
$24,900Active0.78 Acres112 Black Forest Lane, Branson West, MO 65737
MLS# 60315074Listed by: WEICHERT, REALTORS-THE GRIFFIN COMPANY - New
 $24,900Active0.8 Acres
$24,900Active0.8 Acres116 Black Forest Lane, Branson West, MO 65737
MLS# 60315075Listed by: WEICHERT, REALTORS-THE GRIFFIN COMPANY - New
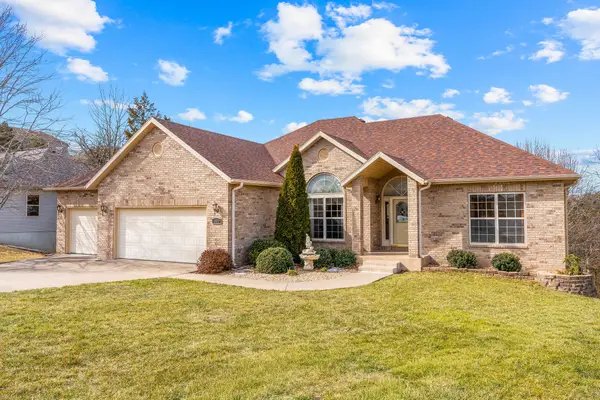 $549,500Active5 beds 3 baths3,027 sq. ft.
$549,500Active5 beds 3 baths3,027 sq. ft.109 Cabana Court, Branson West, MO 65737
MLS# 60315051Listed by: REAL BROKER, LLC - New
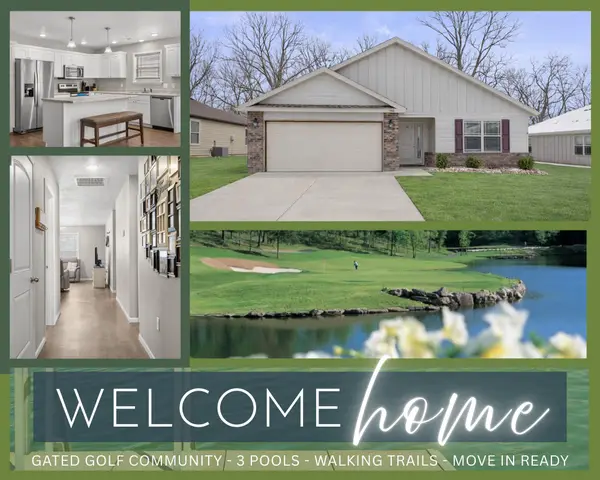 $315,000Active3 beds 2 baths1,558 sq. ft.
$315,000Active3 beds 2 baths1,558 sq. ft.350 Cedar Glade Drive, Branson West, MO 65737
MLS# 60314656Listed by: KELLER WILLIAMS TRI-LAKES - New
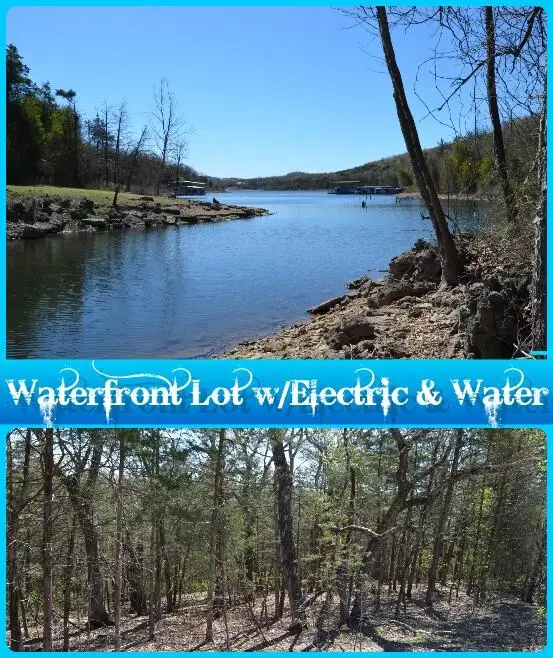 $55,000Active0.82 Acres
$55,000Active0.82 Acres000 Ridgemont Circle Lot 63a, Branson West, MO 65737
MLS# 60314629Listed by: MURNEY ASSOCIATES - TRI-LAKES - New
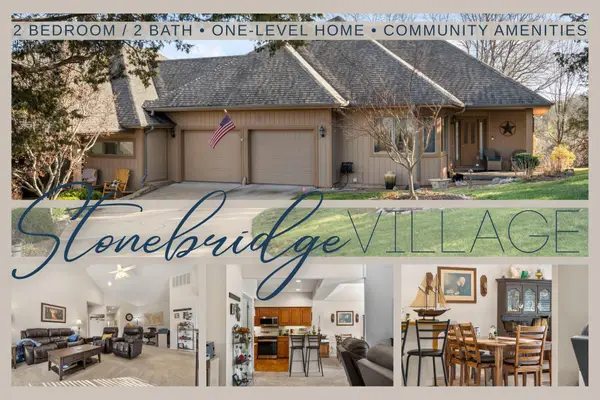 $299,000Active2 beds 2 baths1,544 sq. ft.
$299,000Active2 beds 2 baths1,544 sq. ft.1704 Cedar Ridge Way, Branson West, MO 65737
MLS# 60314618Listed by: KELLER WILLIAMS TRI-LAKES - New
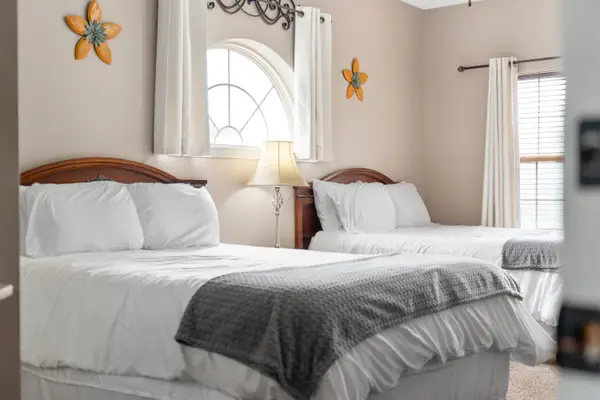 $315,000Active3 beds 3 baths1,467 sq. ft.
$315,000Active3 beds 3 baths1,467 sq. ft.1069 Golf Drive #6, Branson West, MO 65737
MLS# 60314568Listed by: EXP REALTY, LLC. 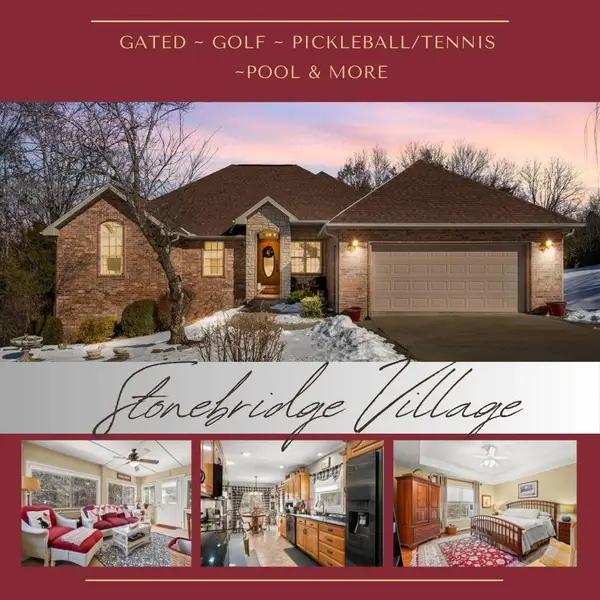 $575,000Active4 beds 3 baths3,400 sq. ft.
$575,000Active4 beds 3 baths3,400 sq. ft.1111 Ledgestone Lane, Branson West, MO 65737
MLS# 60314451Listed by: KELLER WILLIAMS TRI-LAKES

