6089 State Hwy Dd #103, Branson West, MO 65737
Local realty services provided by:Better Homes and Gardens Real Estate Southwest Group
Listed by: ann ferguson
Office: keller williams tri-lakes
MLS#:60312429
Source:MO_GSBOR
6089 State Hwy Dd #103,Branson West, MO 65737
$265,000
- 2 Beds
- 2 Baths
- 1,100 sq. ft.
- Condominium
- Active
Price summary
- Price:$265,000
- Price per sq. ft.:$240.91
About this home
Your Table Rock Lake View Escape Awaits! Fully renovated and turnkey-furnished (add $15K), this beautifully updated 2 bed / 2 bath condo offers the perfect mix of lake views, luxury finishes, and easy lake life living. Whether you're relaxing poolside, catching fireworks, or sipping coffee on the deck, this one's made for endless summer fun.Resort-Style Amenities (Steps Away):Lake-view swimming pool and hot tub for sunset soaks and firework showsClubhouse with kitchen, fireplace, and oversized entertaining deckWorkout room for year-round health and wellnessFully Renovated Interior Features:Stylish hardwood and tile flooring throughoutQuartz countertops and custom floor-to-ceiling soft-close cabinetryBlack stainless appliances with gas cooktopSleek lighting, designer fixtures, and fresh modern finishesOpen-concept kitchen, dining, and living area with panoramic lake views through XL windowsSpacious Bedrooms:Owner's suite with spa-style walk-in shower, dual sinks, and oversized walk-in closet plus in-unit laundryGuest bedroom with lake views and full guest bath just across the hallOutdoor Living Perks:Large covered deck for morning coffee, lake breezes, and afternoon BBQsYear-round sunrise views, wildlife watching, and peaceful nature all aroundOptional Add-Ons:Turnkey furnishings - move-in or rent-ready (add $15K)Garage/workshop for lake toys or extra storage (add $15K)Optional 10x26 boat slip at rice camp (add $65K)Unbeatable Location: Just min by land to lake loving Kimberling city w/ local spas/boutiques/eateries, seasonal farmers markets, & more also Branson, Mark Twain National Forest, Silver Dollar City, Big Cedar & by water boat up restaurants, hot fishing holes, endless watersports & more. A new easy life awaits, water view, w/ all the lake adventure, entertainment, cool breezes, rainbows, & new cherished memories for generations to come.
Contact an agent
Home facts
- Year built:1997
- Listing ID #:60312429
- Added:419 day(s) ago
- Updated:February 12, 2026 at 06:08 PM
Rooms and interior
- Bedrooms:2
- Total bathrooms:2
- Full bathrooms:2
- Living area:1,100 sq. ft.
Heating and cooling
- Cooling:Central Air
- Heating:Central, Heat Pump
Structure and exterior
- Year built:1997
- Building area:1,100 sq. ft.
Schools
- High school:Reeds Spring
- Middle school:Reeds Spring
- Elementary school:Reeds Spring
Finances and disclosures
- Price:$265,000
- Price per sq. ft.:$240.91
- Tax amount:$499 (2024)
New listings near 6089 State Hwy Dd #103
- New
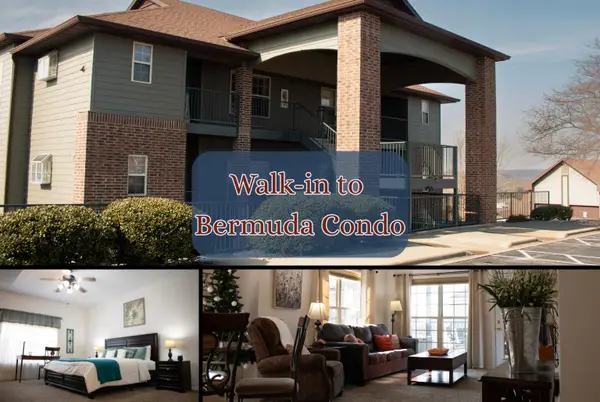 $247,000Active2 beds 2 baths1,204 sq. ft.
$247,000Active2 beds 2 baths1,204 sq. ft.5 Bermuda #3, Branson West, MO 65737
MLS# 60315223Listed by: BFREALTY - New
 $34,000Active0.65 Acres
$34,000Active0.65 AcresLot 58 Forest Lake Drive, Branson West, MO 65737
MLS# 60315160Listed by: RE/MAX PROPERTIES - New
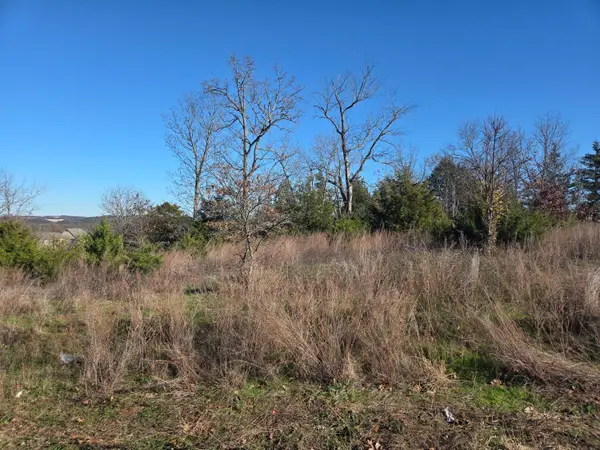 $24,900Active0.78 Acres
$24,900Active0.78 Acres112 Black Forest Lane, Branson West, MO 65737
MLS# 60315074Listed by: WEICHERT, REALTORS-THE GRIFFIN COMPANY - New
 $24,900Active0.8 Acres
$24,900Active0.8 Acres116 Black Forest Lane, Branson West, MO 65737
MLS# 60315075Listed by: WEICHERT, REALTORS-THE GRIFFIN COMPANY - New
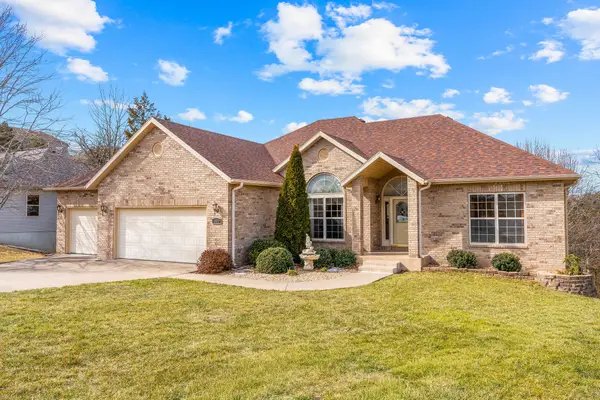 $549,500Active5 beds 3 baths3,027 sq. ft.
$549,500Active5 beds 3 baths3,027 sq. ft.109 Cabana Court, Branson West, MO 65737
MLS# 60315051Listed by: REAL BROKER, LLC - New
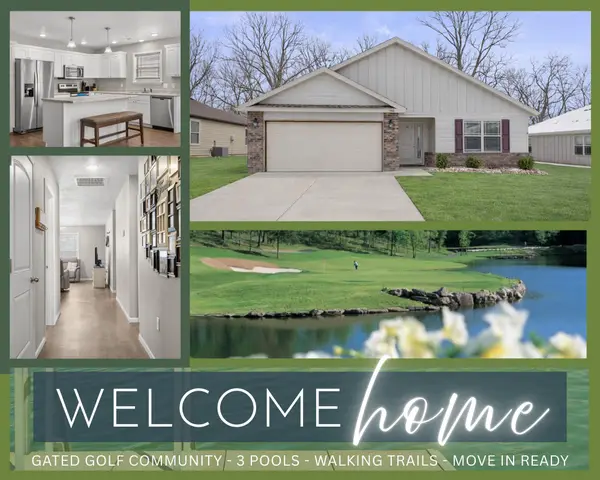 $315,000Active3 beds 2 baths1,558 sq. ft.
$315,000Active3 beds 2 baths1,558 sq. ft.350 Cedar Glade Drive, Branson West, MO 65737
MLS# 60314656Listed by: KELLER WILLIAMS TRI-LAKES - New
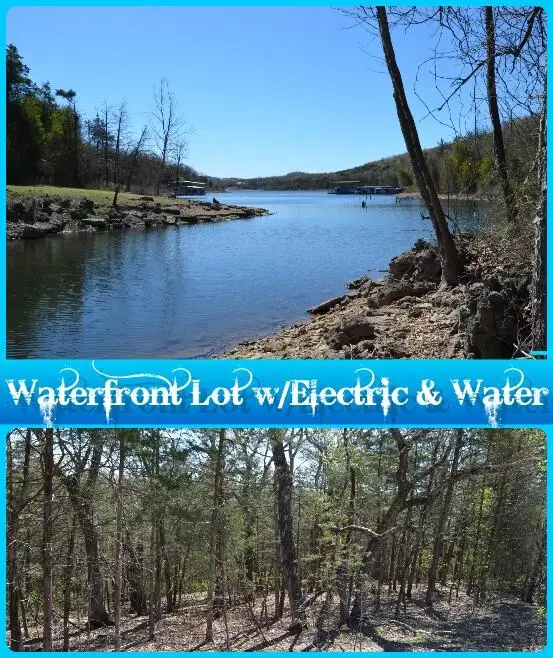 $55,000Active0.82 Acres
$55,000Active0.82 Acres000 Ridgemont Circle Lot 63a, Branson West, MO 65737
MLS# 60314629Listed by: MURNEY ASSOCIATES - TRI-LAKES - New
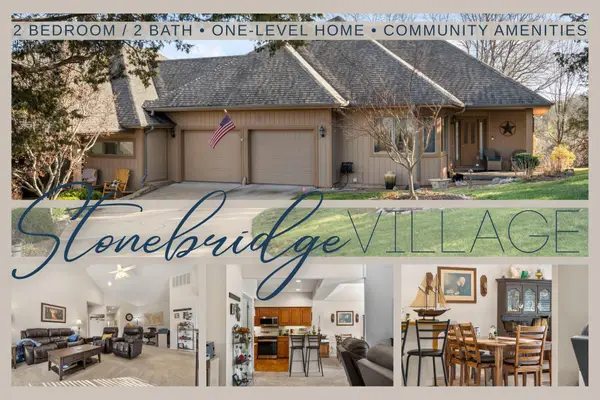 $299,000Active2 beds 2 baths1,544 sq. ft.
$299,000Active2 beds 2 baths1,544 sq. ft.1704 Cedar Ridge Way, Branson West, MO 65737
MLS# 60314618Listed by: KELLER WILLIAMS TRI-LAKES - New
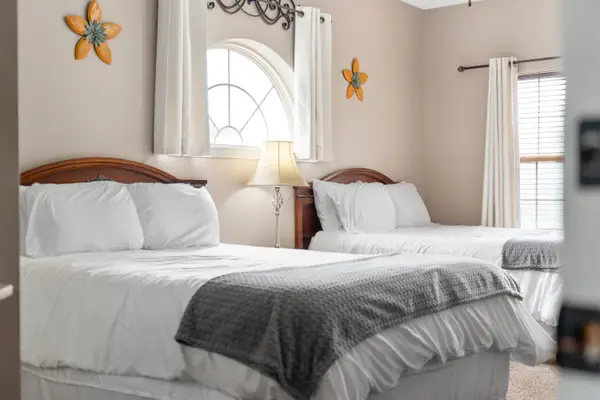 $315,000Active3 beds 3 baths1,467 sq. ft.
$315,000Active3 beds 3 baths1,467 sq. ft.1069 Golf Drive #6, Branson West, MO 65737
MLS# 60314568Listed by: EXP REALTY, LLC. 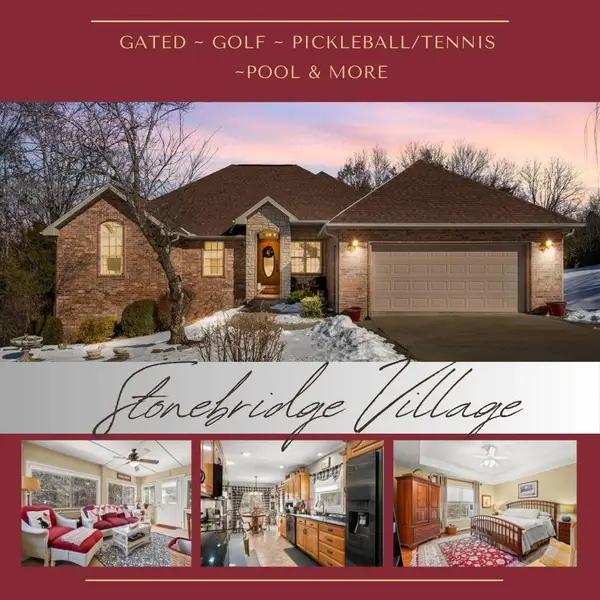 $575,000Active4 beds 3 baths3,400 sq. ft.
$575,000Active4 beds 3 baths3,400 sq. ft.1111 Ledgestone Lane, Branson West, MO 65737
MLS# 60314451Listed by: KELLER WILLIAMS TRI-LAKES

