6089 State Hwy Dd #204 Road, Branson West, MO 65737
Local realty services provided by:Better Homes and Gardens Real Estate Southwest Group
Listed by: shari l jones
Office: murney associates - nixa
MLS#:60304319
Source:MO_GSBOR
Price summary
- Price:$329,900
- Price per sq. ft.:$204.02
About this home
''PANAROMIC VIEWS'' is a true understatement at this rustic lodge-style condominium retreat. This resort only has 11 adjoining units that wake up to sunrises in the morning and sunsets in the evening. ''Skyview Condos'' sits on top of an Ozark mountain peninsula with the best views in Branson Missouri. <br><br>INSIDE FEATURES INCLUDE:* Newer laminate flooring* Newer kitchen cabinets & counter tops* Newer kitchen appliances (included)* Complete newer bathrooms* Built in book case/shelves (included)* Newer furniture (partially furnished)* Propane fireplace* Washer & Dryer (included) <br> <br>EXTERIOR FEATURES INCLUDE:* Detached garage* Attached carport* All patio furniture included* Lodge style exterior<br><br>COA AMENITIES INCLUDE:* Outdoor inground swimming pool* Year-round outdoor hot tub* Building maintenance* Building Insurance* Water & Sewer* Quarterly extermination treatment* Cable TV* High Speed Internet* Trash service* Community Room / Clubhouse* Gym / Fitness Center* 1 private storage unit* Snow removal <br><br>Every year, the best of the best ''4th of July'' spectacular fireworks shows are enjoyed by every homeowner and rarely missed. 3rd party dock slips are available nearby for purchase down DD Hwy. This is your opportunity to see what Branson and Table Rock Lake have to offer. <br><br>Call your favorite Realtor to see this amazing ''piece of the pie'' in person before it's gone.
Contact an agent
Home facts
- Year built:1997
- Listing ID #:60304319
- Added:155 day(s) ago
- Updated:February 12, 2026 at 10:08 PM
Rooms and interior
- Bedrooms:2
- Total bathrooms:2
- Full bathrooms:2
- Living area:1,617 sq. ft.
Heating and cooling
- Cooling:Ceiling Fan(s), Wall Unit(s)
- Heating:Fireplace(s), Wall Furnace
Structure and exterior
- Year built:1997
- Building area:1,617 sq. ft.
Schools
- High school:Reeds Spring
- Middle school:Reeds Spring
- Elementary school:Reeds Spring
Finances and disclosures
- Price:$329,900
- Price per sq. ft.:$204.02
- Tax amount:$826 (2024)
New listings near 6089 State Hwy Dd #204 Road
- New
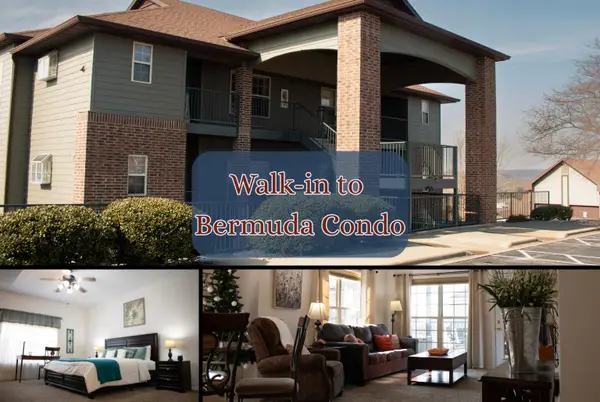 $247,000Active2 beds 2 baths1,204 sq. ft.
$247,000Active2 beds 2 baths1,204 sq. ft.5 Bermuda #3, Branson West, MO 65737
MLS# 60315223Listed by: BFREALTY - New
 $34,000Active0.65 Acres
$34,000Active0.65 AcresLot 58 Forest Lake Drive, Branson West, MO 65737
MLS# 60315160Listed by: RE/MAX PROPERTIES - New
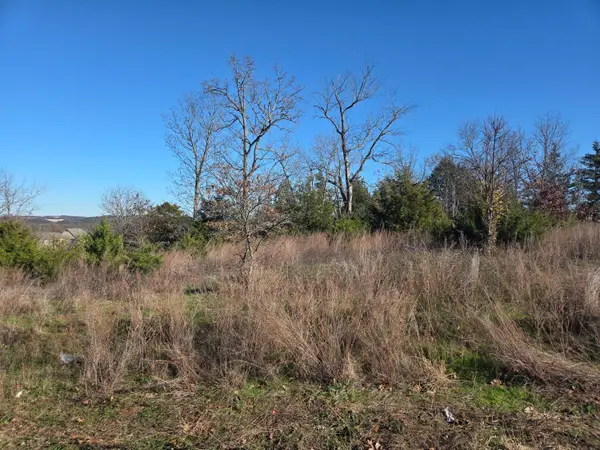 $24,900Active0.78 Acres
$24,900Active0.78 Acres112 Black Forest Lane, Branson West, MO 65737
MLS# 60315074Listed by: WEICHERT, REALTORS-THE GRIFFIN COMPANY - New
 $24,900Active0.8 Acres
$24,900Active0.8 Acres116 Black Forest Lane, Branson West, MO 65737
MLS# 60315075Listed by: WEICHERT, REALTORS-THE GRIFFIN COMPANY - New
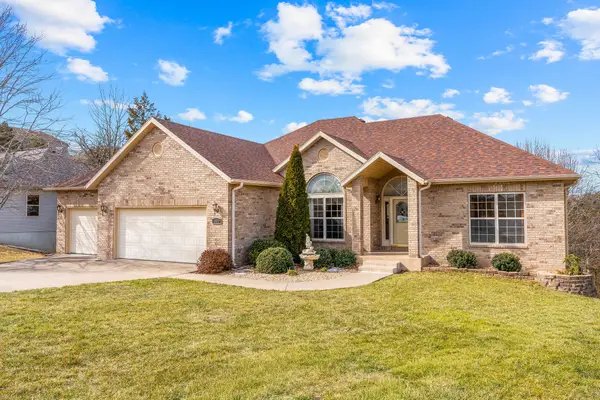 $549,500Active5 beds 3 baths3,027 sq. ft.
$549,500Active5 beds 3 baths3,027 sq. ft.109 Cabana Court, Branson West, MO 65737
MLS# 60315051Listed by: REAL BROKER, LLC - New
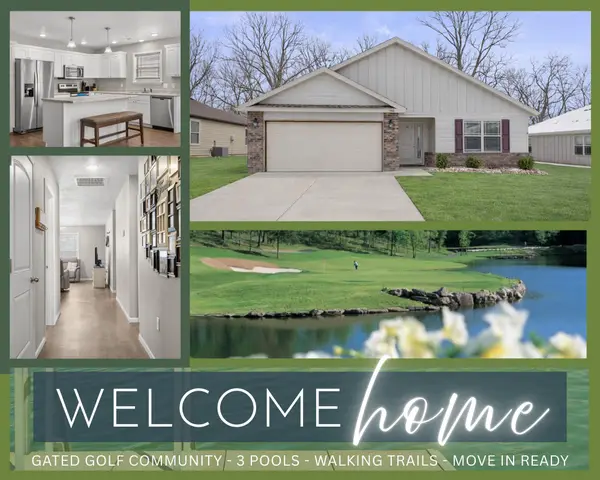 $315,000Active3 beds 2 baths1,558 sq. ft.
$315,000Active3 beds 2 baths1,558 sq. ft.350 Cedar Glade Drive, Branson West, MO 65737
MLS# 60314656Listed by: KELLER WILLIAMS TRI-LAKES - New
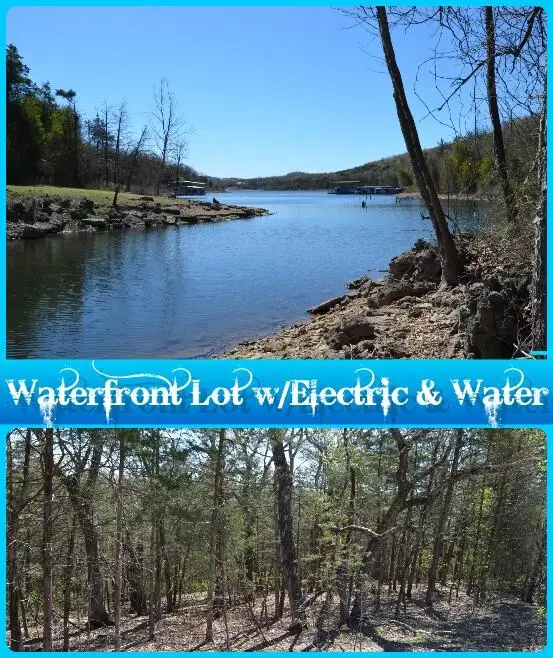 $55,000Active0.82 Acres
$55,000Active0.82 Acres000 Ridgemont Circle Lot 63a, Branson West, MO 65737
MLS# 60314629Listed by: MURNEY ASSOCIATES - TRI-LAKES - New
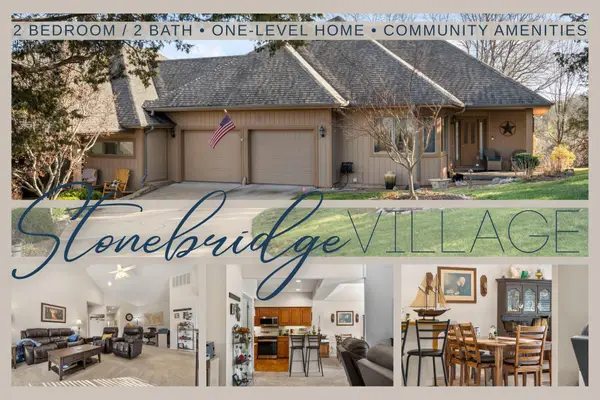 $299,000Active2 beds 2 baths1,544 sq. ft.
$299,000Active2 beds 2 baths1,544 sq. ft.1704 Cedar Ridge Way, Branson West, MO 65737
MLS# 60314618Listed by: KELLER WILLIAMS TRI-LAKES - New
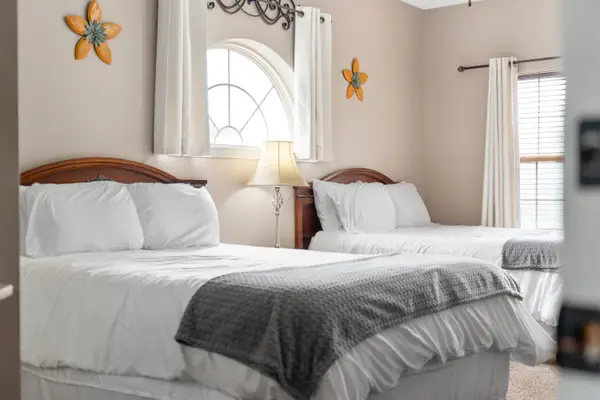 $315,000Active3 beds 3 baths1,467 sq. ft.
$315,000Active3 beds 3 baths1,467 sq. ft.1069 Golf Drive #6, Branson West, MO 65737
MLS# 60314568Listed by: EXP REALTY, LLC. 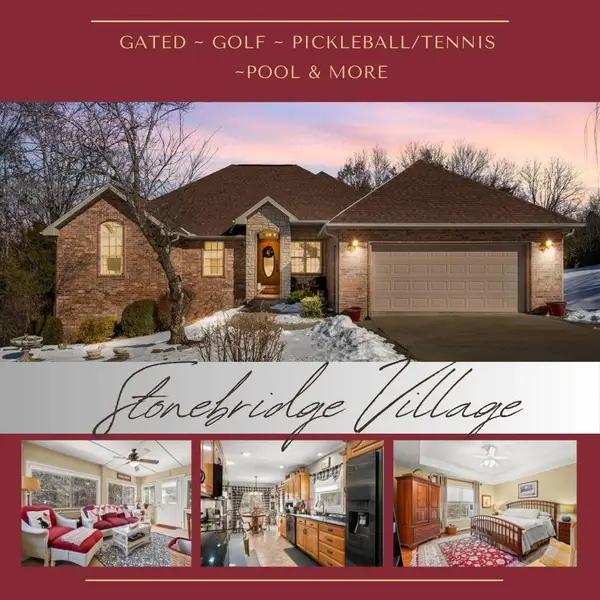 $575,000Active4 beds 3 baths3,400 sq. ft.
$575,000Active4 beds 3 baths3,400 sq. ft.1111 Ledgestone Lane, Branson West, MO 65737
MLS# 60314451Listed by: KELLER WILLIAMS TRI-LAKES

