638 Double Day Loop, Branson West, MO 65737
Local realty services provided by:Better Homes and Gardens Real Estate Southwest Group
Listed by: nicole pettyjohn, kelly frey
Office: keller williams
MLS#:60306266
Source:MO_GSBOR
638 Double Day Loop,Branson West, MO 65737
$2,799,000
- 17 Beds
- 10 Baths
- 7,138 sq. ft.
- Multi-family
- Active
Price summary
- Price:$2,799,000
- Price per sq. ft.:$392.13
About this home
Lakefront Resort on Table Rock Lake - Investment Opportunity A rare chance to own a fully operational, income-producing lakefront resort on 1.5 acres along the tranquil shores of Table Rock Lake. Located just minutes from Kimberling City, Branson West, and Silver Dollar City, this established property offers a unique combination of lifestyle, location, and long-term investment potential. Property Features: Five 2-bedroom cabins + one 4-bedroom unit, each with private decks and BBQ grills Studio unit and office space - ideal for rental, retail, or on-site management Main 3BR/2BA residence with panoramic lake views - perfect for personal use or guest rental Private 8-slip dock with 20-ft swim platform - a rare lake amenity Renovated pool with slide, pavilion, fire pit, and lakeside gathering areas With its flexible layout and prime lakefront location, the resort could be upgraded or redeveloped into a luxury glamping retreat, RV park, wedding venue, tiny home village, or group retreat center. There is also space to expand with additional units or enhance existing structures to increase rental value. Conveniently close to Branson's top attractions--live shows, dining, shopping, hiking, boating, and world-class golf--this property is a standout opportunity in one of the Ozarks' most popular destinations.
Contact an agent
Home facts
- Year built:1962
- Listing ID #:60306266
- Added:202 day(s) ago
- Updated:December 17, 2025 at 10:08 PM
Rooms and interior
- Bedrooms:17
- Total bathrooms:10
- Full bathrooms:10
- Living area:7,138 sq. ft.
Heating and cooling
- Cooling:Central Air
- Heating:Central, Forced Air
Structure and exterior
- Year built:1962
- Building area:7,138 sq. ft.
- Lot area:1.5 Acres
Schools
- High school:Reeds Spring
- Middle school:Reeds Spring
- Elementary school:Reeds Spring
Utilities
- Sewer:Septic Tank
Finances and disclosures
- Price:$2,799,000
- Price per sq. ft.:$392.13
- Tax amount:$2,326 (2024)
New listings near 638 Double Day Loop
- New
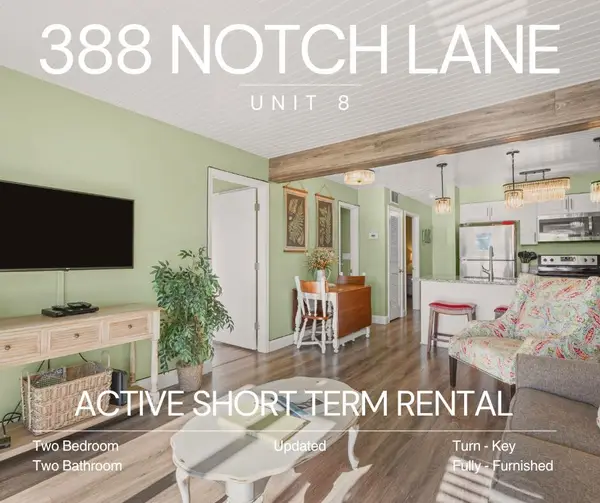 $190,000Active2 beds 2 baths809 sq. ft.
$190,000Active2 beds 2 baths809 sq. ft.388 Notch Lane #8, Branson West, MO 65737
MLS# 60311967Listed by: OZARK MOUNTAIN REALTY GROUP, LLC - New
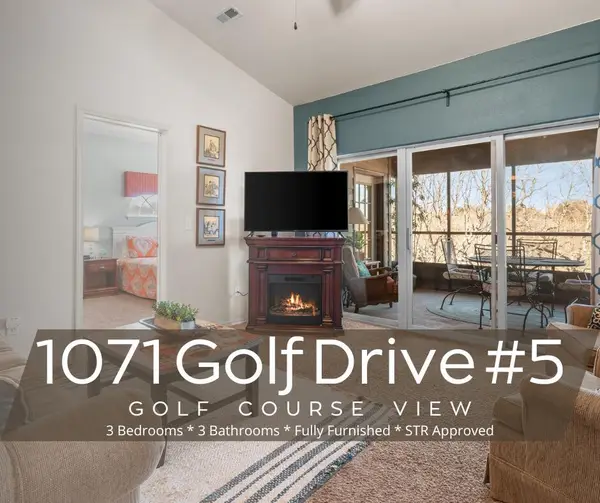 $310,000Active3 beds 3 baths1,434 sq. ft.
$310,000Active3 beds 3 baths1,434 sq. ft.1071 Golf Drive #5, Branson West, MO 65737
MLS# 60311969Listed by: OZARK MOUNTAIN REALTY GROUP, LLC - New
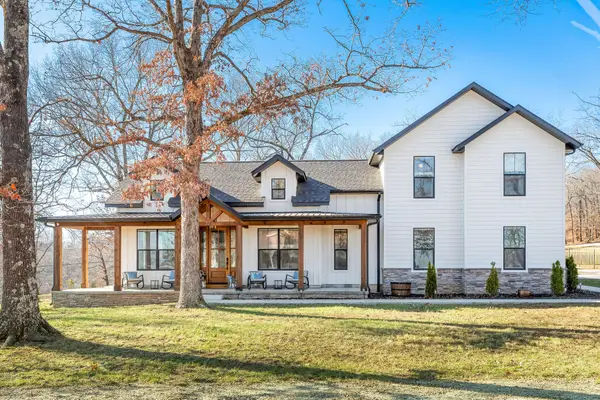 $650,000Active3 beds 3 baths2,600 sq. ft.
$650,000Active3 beds 3 baths2,600 sq. ft.77 Chateau Lane, Branson West, MO 65737
MLS# 60311959Listed by: KELLER WILLIAMS TRI-LAKES - New
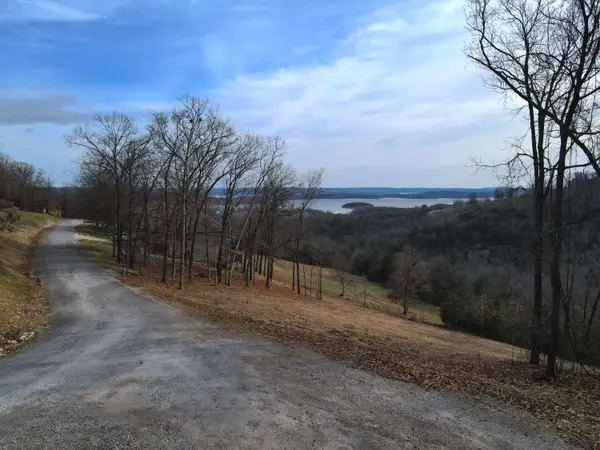 $145,000Active3.25 Acres
$145,000Active3.25 Acres000 Lazarus Road, Branson West, MO 65737
MLS# 60311846Listed by: LAKE AGENTS, LLC - New
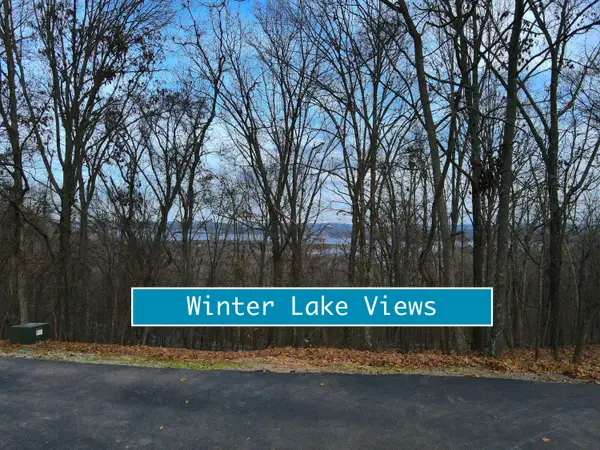 $42,000Active0.83 Acres
$42,000Active0.83 Acres000 Lovers Lane, Branson West, MO 65737
MLS# 60311852Listed by: LAKE AGENTS, LLC - New
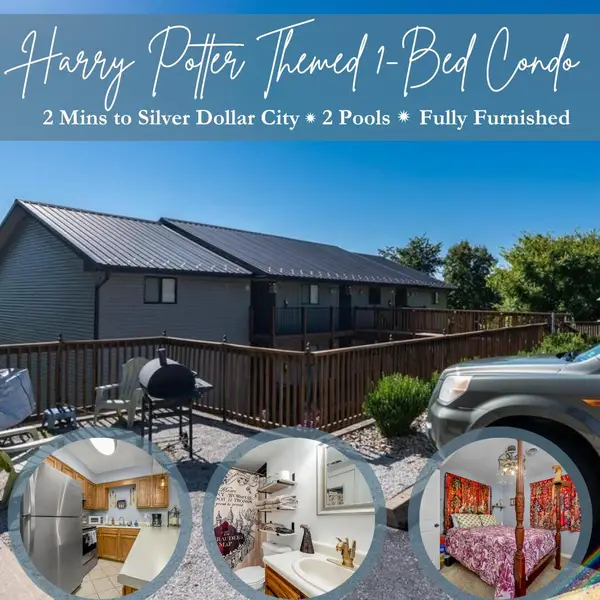 $105,000Active1 beds 1 baths558 sq. ft.
$105,000Active1 beds 1 baths558 sq. ft.26 Sinatra Court #2, Branson West, MO 65737
MLS# 60311845Listed by: GERKEN & ASSOCIATES, INC. - New
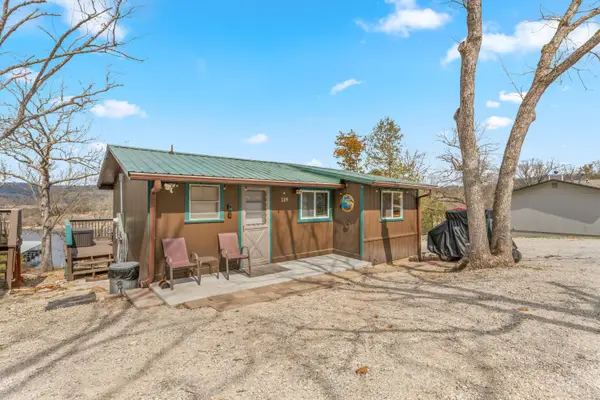 $295,000Active2 beds 1 baths600 sq. ft.
$295,000Active2 beds 1 baths600 sq. ft.119 Kings Cove Lane, Reeds Spring, MO 65737
MLS# 60311810Listed by: SUNSET REALTY SERVICES INC. - New
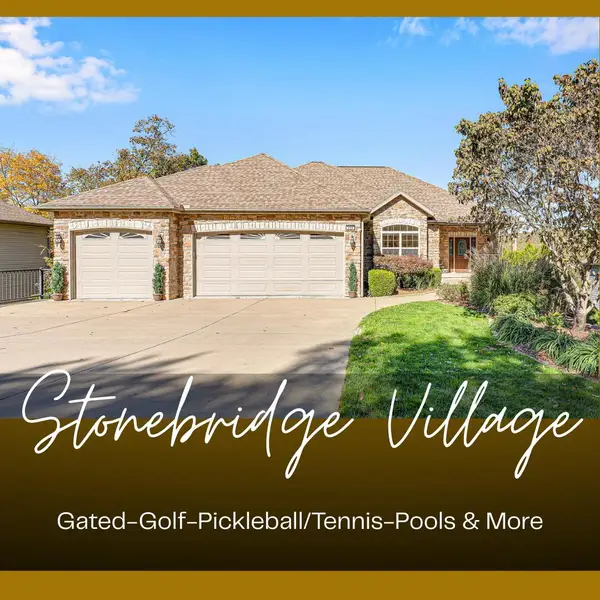 $565,000Active4 beds 4 baths3,871 sq. ft.
$565,000Active4 beds 4 baths3,871 sq. ft.860 Silvercliff Way, Branson West, MO 65737
MLS# 60311738Listed by: REECENICHOLS - BRANSON - New
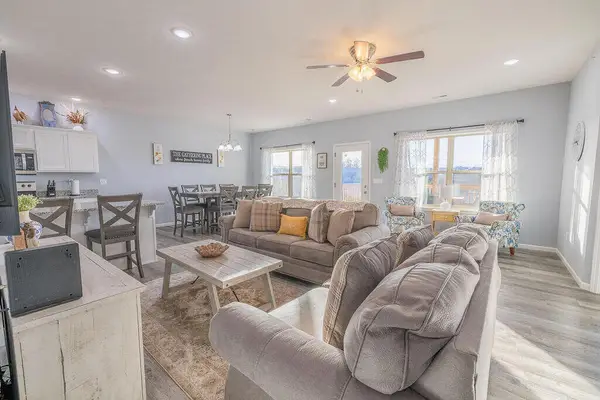 $389,900Active3 beds 3 baths1,544 sq. ft.
$389,900Active3 beds 3 baths1,544 sq. ft.115 Bunker Drive #2, Branson West, MO 65737
MLS# 60311691Listed by: STEP ABOVE REALTY LLC 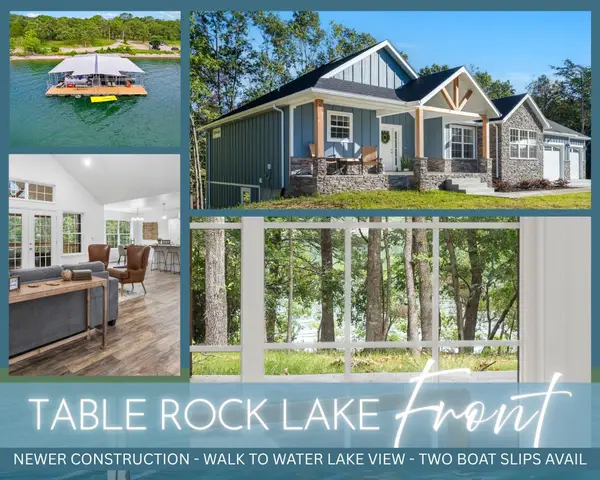 $675,000Pending4 beds 3 baths2,764 sq. ft.
$675,000Pending4 beds 3 baths2,764 sq. ft.8085 State Hwy Dd, Branson West, MO 65737
MLS# 60311586Listed by: KELLER WILLIAMS TRI-LAKES
