64 Ridgemont Circle, Branson West, MO 65737
Local realty services provided by:Better Homes and Gardens Real Estate Southwest Group
Listed by: shannen white
Office: white magnolia real estate llc.
MLS#:60314611
Source:MO_GSBOR
64 Ridgemont Circle,Branson West, MO 65737
$749,000
- 4 Beds
- 3 Baths
- 3,088 sq. ft.
- Single family
- Active
Price summary
- Price:$749,000
- Price per sq. ft.:$242.55
About this home
Million-Dollar Table Rock Lake Views! Located in the desirable Ozark Mountain Village subdivision of Branson West, this stunning 2019-built lakefront home offers 0.82 acres of scenic beauty and luxurious living. Boasting 4 bedrooms, 3 full baths, and 2,962 sq. ft., this home features a fully finished walk-out basement with a wet bar and a dedicated theater room--perfect for entertaining! Enjoy the warmth of the stone fireplace, the elegance of a formal dining room, and a chef-inspired kitchen with granite counters. The walk-in shower adds a spa-like touch, while the covered deck showcases breathtaking Table Rock Lake views you'll love year-round.Experience the best of Table Rock Lake living--lakefront access, modern design, and an unbeatable location just minutes from all that Branson has to offer!
Contact an agent
Home facts
- Year built:2019
- Listing ID #:60314611
- Added:174 day(s) ago
- Updated:February 12, 2026 at 05:08 PM
Rooms and interior
- Bedrooms:4
- Total bathrooms:3
- Full bathrooms:3
- Living area:3,088 sq. ft.
Heating and cooling
- Cooling:Ceiling Fan(s), Central Air
- Heating:Central, Fireplace(s)
Structure and exterior
- Year built:2019
- Building area:3,088 sq. ft.
- Lot area:0.82 Acres
Schools
- High school:Reeds Spring
- Middle school:Reeds Spring
- Elementary school:Reeds Spring
Utilities
- Sewer:Septic Tank
Finances and disclosures
- Price:$749,000
- Price per sq. ft.:$242.55
- Tax amount:$3,258 (2025)
New listings near 64 Ridgemont Circle
- New
 $34,000Active0.65 Acres
$34,000Active0.65 AcresLot 58 Forest Lake Drive, Branson West, MO 65737
MLS# 60315160Listed by: RE/MAX PROPERTIES - New
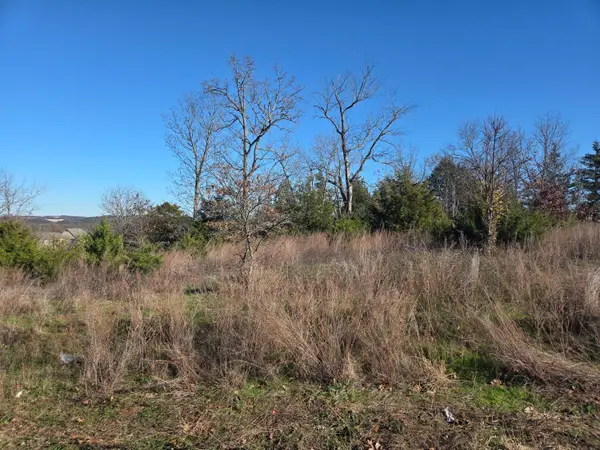 $24,900Active0.78 Acres
$24,900Active0.78 Acres112 Black Forest Lane, Branson West, MO 65737
MLS# 60315074Listed by: WEICHERT, REALTORS-THE GRIFFIN COMPANY - New
 $24,900Active0.8 Acres
$24,900Active0.8 Acres116 Black Forest Lane, Branson West, MO 65737
MLS# 60315075Listed by: WEICHERT, REALTORS-THE GRIFFIN COMPANY - New
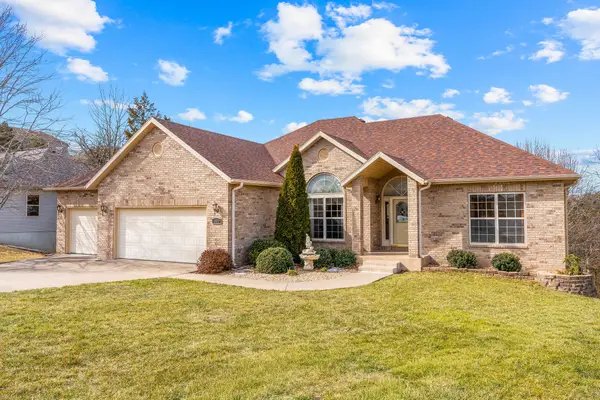 $549,500Active5 beds 3 baths3,027 sq. ft.
$549,500Active5 beds 3 baths3,027 sq. ft.109 Cabana Court, Branson West, MO 65737
MLS# 60315051Listed by: REAL BROKER, LLC - New
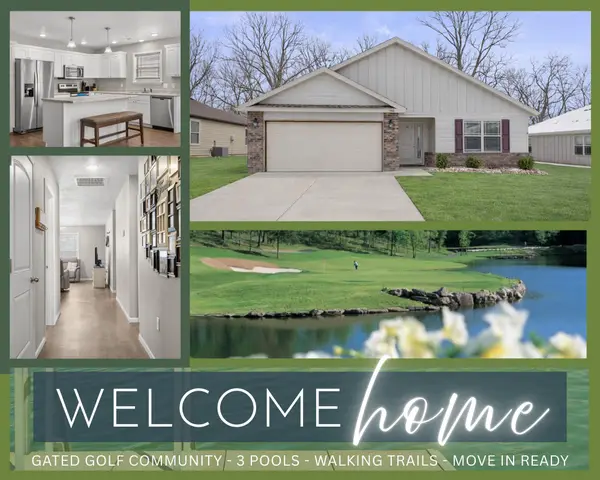 $315,000Active3 beds 2 baths1,558 sq. ft.
$315,000Active3 beds 2 baths1,558 sq. ft.350 Cedar Glade Drive, Branson West, MO 65737
MLS# 60314656Listed by: KELLER WILLIAMS TRI-LAKES - New
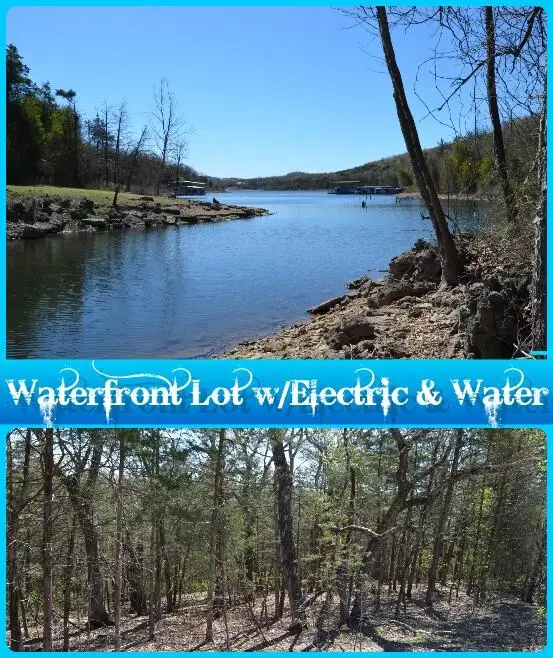 $55,000Active0.82 Acres
$55,000Active0.82 Acres000 Ridgemont Circle Lot 63a, Branson West, MO 65737
MLS# 60314629Listed by: MURNEY ASSOCIATES - TRI-LAKES - New
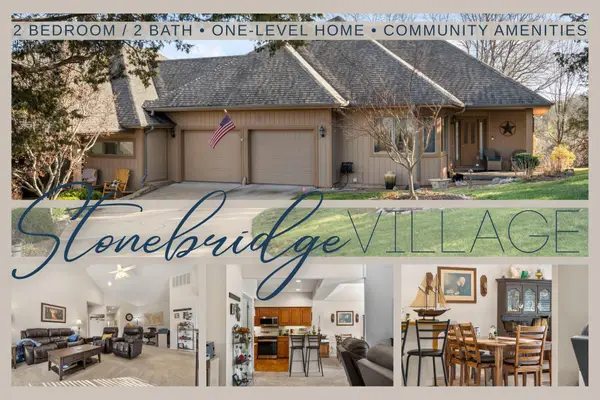 $299,000Active2 beds 2 baths1,544 sq. ft.
$299,000Active2 beds 2 baths1,544 sq. ft.1704 Cedar Ridge Way, Branson West, MO 65737
MLS# 60314618Listed by: KELLER WILLIAMS TRI-LAKES - New
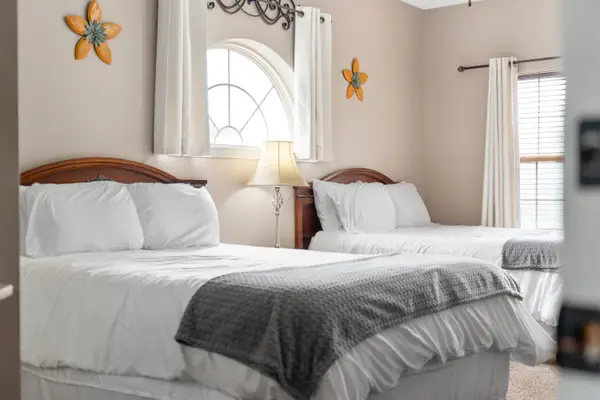 $315,000Active3 beds 3 baths1,467 sq. ft.
$315,000Active3 beds 3 baths1,467 sq. ft.1069 Golf Drive #6, Branson West, MO 65737
MLS# 60314568Listed by: EXP REALTY, LLC. 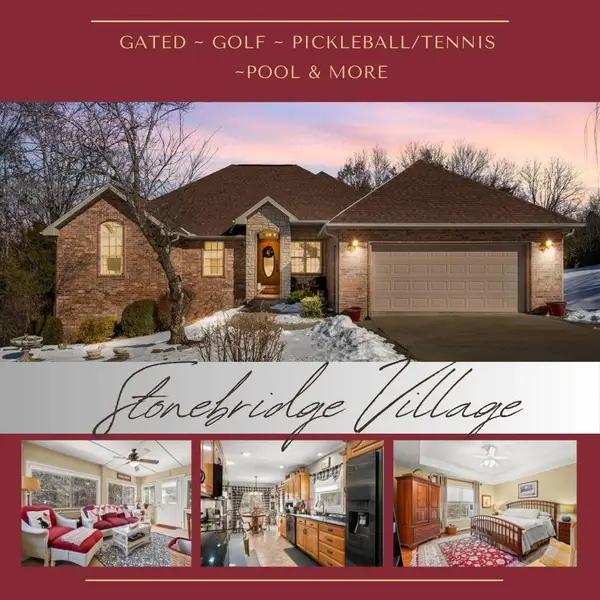 $575,000Active4 beds 3 baths3,400 sq. ft.
$575,000Active4 beds 3 baths3,400 sq. ft.1111 Ledgestone Lane, Branson West, MO 65737
MLS# 60314451Listed by: KELLER WILLIAMS TRI-LAKES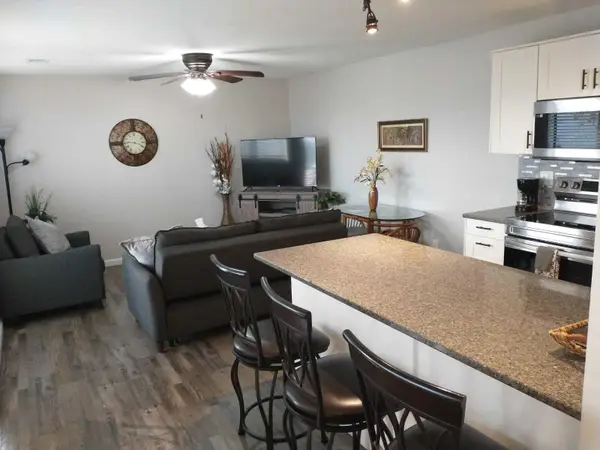 $129,500Active1 beds 1 baths572 sq. ft.
$129,500Active1 beds 1 baths572 sq. ft.526 Notch 8 - A Lane, Branson West, MO 65737
MLS# 60314429Listed by: BRANSON BEST REALTY

