736 Splitrail Pass #Lots 17, 18 & 19, Branson West, MO 65737
Local realty services provided by:Better Homes and Gardens Real Estate Southwest Group
Listed by: katrina creedon
Office: step above realty llc.
MLS#:60286468
Source:MO_GSBOR
736 Splitrail Pass #Lots 17, 18 & 19,Branson West, MO 65737
$2,350,000
- 6 Beds
- 9 Baths
- 8,699 sq. ft.
- Single family
- Active
Price summary
- Price:$2,350,000
- Price per sq. ft.:$255.46
- Monthly HOA dues:$83.33
About this home
Welcome to this exceptional Table Rock Lakefront home, offering nearly 10,000 square feet of luxurious living space with breathtaking, unobstructed views of the water. Located in a prestigious, gated subdivision, this stunning residence provides the perfect blend of privacy, sophistication, and convenience.Boasting a private guest suite for ultimate comfort and a private boat dock available for additional purchase, this home is perfect for those who enjoy lakefront living at its finest. The expansive layout includes not one, but two fully equipped kitchens--ideal for both intimate meals and grand entertaining. The chef's kitchen features top-of-the-line Thermador appliances and commercial-grade fixtures that will inspire your culinary creativity.A dedicated media room, serene sunroom, and spacious living areas provide multiple spaces to relax and entertain, all while taking in the panoramic views. The main floor includes a 2-car expanded garage, offering ample space for vehicles and storage, while the lower level features an additional 2-car expanded garage, giving you even more room for all your needs.This home combines luxurious amenities with practical features, all set against the backdrop of one of the most desirable locations on Table Rock Lake. Don't miss your opportunity to experience the ultimate in lakefront living!
Contact an agent
Home facts
- Year built:2004
- Listing ID #:60286468
- Added:317 day(s) ago
- Updated:December 17, 2025 at 10:08 PM
Rooms and interior
- Bedrooms:6
- Total bathrooms:9
- Full bathrooms:6
- Half bathrooms:3
- Living area:8,699 sq. ft.
Heating and cooling
- Cooling:Ceiling Fan(s), Central Air
- Heating:Central, Fireplace(s), Forced Air, Heat Pump, Zoned
Structure and exterior
- Year built:2004
- Building area:8,699 sq. ft.
- Lot area:1.06 Acres
Schools
- High school:Reeds Spring
- Middle school:Reeds Spring
- Elementary school:Reeds Spring
Finances and disclosures
- Price:$2,350,000
- Price per sq. ft.:$255.46
- Tax amount:$10,256 (2024)
New listings near 736 Splitrail Pass #Lots 17, 18 & 19
- New
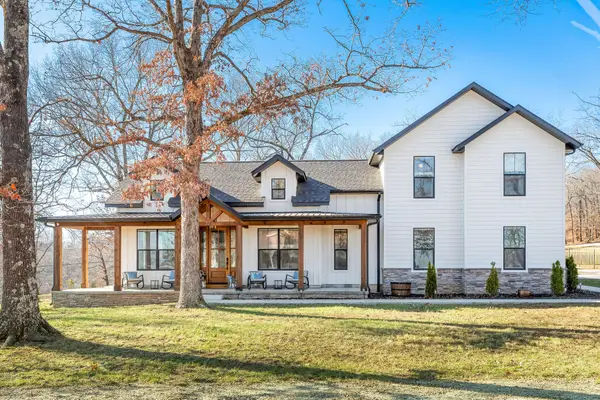 $650,000Active3 beds 3 baths2,600 sq. ft.
$650,000Active3 beds 3 baths2,600 sq. ft.77 Chateau Lane, Branson West, MO 65737
MLS# 60311959Listed by: KELLER WILLIAMS TRI-LAKES - New
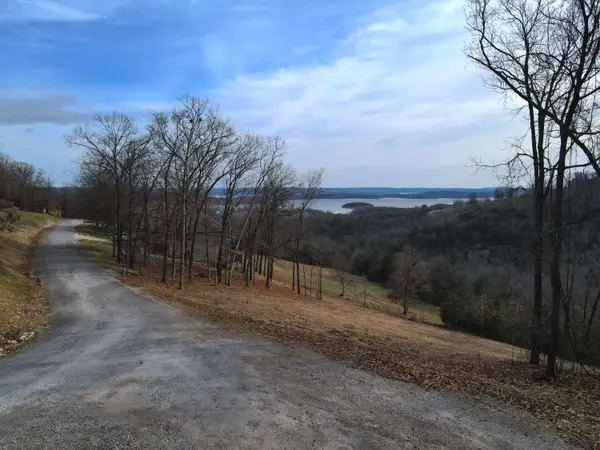 $145,000Active3.25 Acres
$145,000Active3.25 Acres000 Lazarus Road, Branson West, MO 65737
MLS# 60311846Listed by: LAKE AGENTS, LLC - New
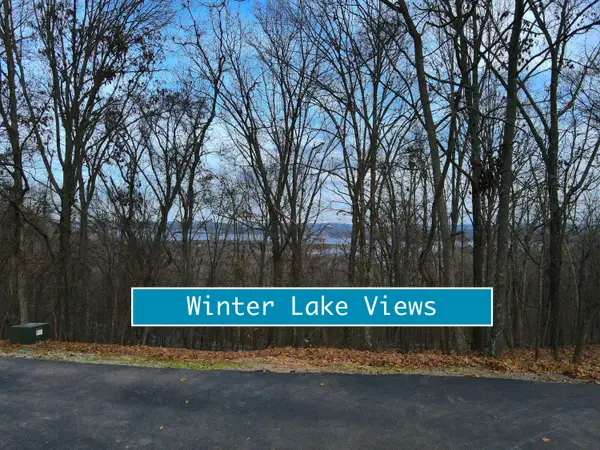 $42,000Active0.83 Acres
$42,000Active0.83 Acres000 Lovers Lane, Branson West, MO 65737
MLS# 60311852Listed by: LAKE AGENTS, LLC - New
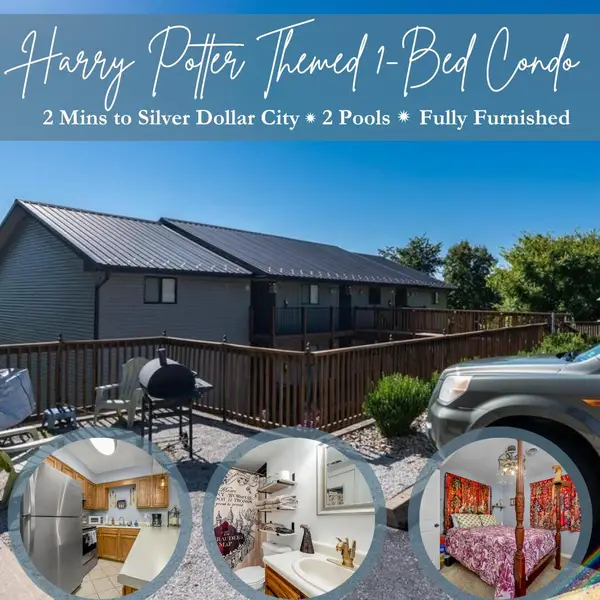 $105,000Active1 beds 1 baths558 sq. ft.
$105,000Active1 beds 1 baths558 sq. ft.26 Sinatra Court #2, Branson West, MO 65737
MLS# 60311845Listed by: GERKEN & ASSOCIATES, INC. - New
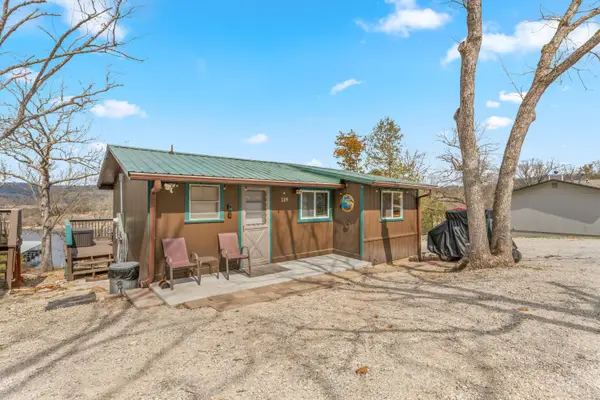 $295,000Active2 beds 1 baths600 sq. ft.
$295,000Active2 beds 1 baths600 sq. ft.119 Kings Cove Lane, Reeds Spring, MO 65737
MLS# 60311810Listed by: SUNSET REALTY SERVICES INC. - New
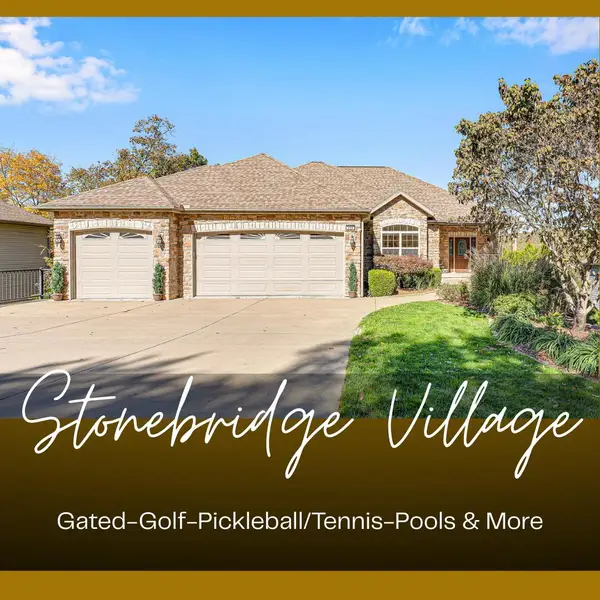 $565,000Active4 beds 4 baths3,871 sq. ft.
$565,000Active4 beds 4 baths3,871 sq. ft.860 Silvercliff Way, Branson West, MO 65737
MLS# 60311738Listed by: REECENICHOLS - BRANSON - New
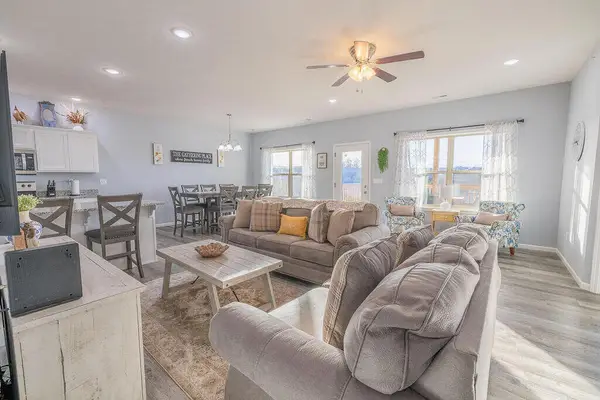 $389,900Active3 beds 3 baths1,544 sq. ft.
$389,900Active3 beds 3 baths1,544 sq. ft.115 Bunker Drive #2, Branson West, MO 65737
MLS# 60311691Listed by: STEP ABOVE REALTY LLC 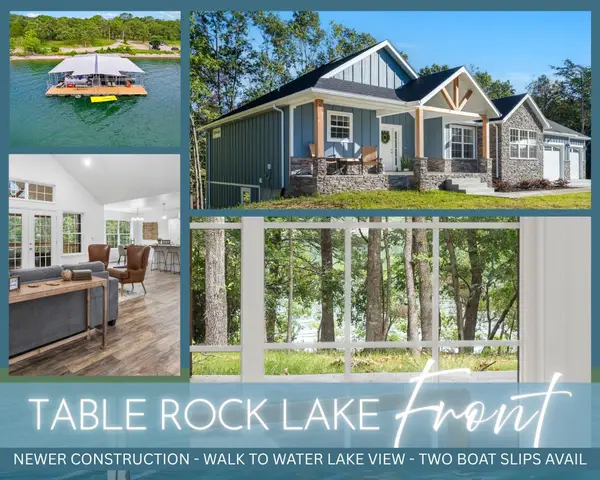 $675,000Pending4 beds 3 baths2,764 sq. ft.
$675,000Pending4 beds 3 baths2,764 sq. ft.8085 State Hwy Dd, Branson West, MO 65737
MLS# 60311586Listed by: KELLER WILLIAMS TRI-LAKES- New
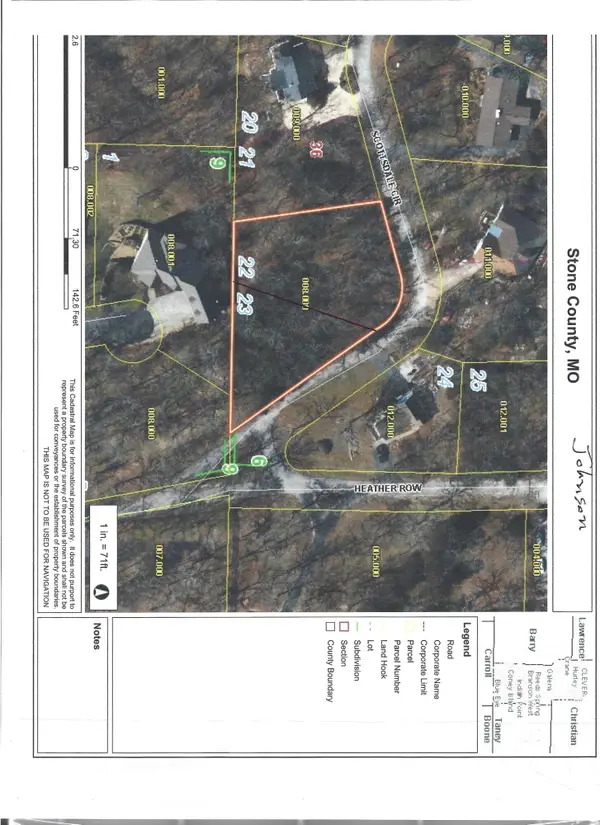 $53,500Active1.33 Acres
$53,500Active1.33 Acres22-23 Scottsdale Circle, Branson West, MO 65737
MLS# 60311544Listed by: BRANSON REALTY - New
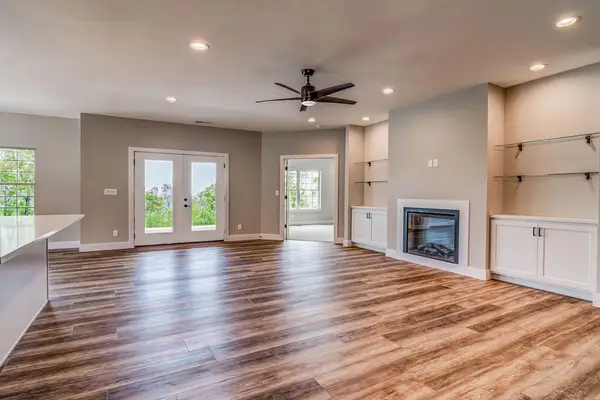 $594,000Active4 beds 2 baths2,236 sq. ft.
$594,000Active4 beds 2 baths2,236 sq. ft.82 Mountain View Court, Branson West, MO 65737
MLS# 60311404Listed by: WEICHERT, REALTORS-THE GRIFFIN COMPANY
