880 Black Forest Lane, Branson West, MO 65737
Local realty services provided by:Better Homes and Gardens Real Estate Southwest Group
Listed by: carolyn boss
Office: keller williams tri-lakes
MLS#:60277721
Source:MO_GSBOR
880 Black Forest Lane,Branson West, MO 65737
$499,000
- 3 Beds
- 3 Baths
- 1,958 sq. ft.
- Single family
- Active
Price summary
- Price:$499,000
- Price per sq. ft.:$137.54
- Monthly HOA dues:$165
About this home
Embrace the Ozark Mountain Views and picturesque sunsets from the decks of this classic home inside Stonebridge Village. The house itself reflects a timeless design interior with an exterior of brick, Hardie board siding and stone accents. The large windows invite plenty of natural light, offering views of rolling hills in pure nature. The custom designed interior shutters showcase the timeless elements. The tall ceilings enhance the airy feel with the focal point of the electric fireplaces reflecting elegance and warmth to complement the soft, neutral tones. The kitchen is perfect for entertaining with granite counter tops, luxury vinyl flooring and an island with beautiful cabinetry and symmetry throughout. The kitchen comes with the high-quality Whirlpool appliances and the cabinets give you space for everything at your fingertips. The large bedrooms are designed with a large floorplan and tall ceilings to accommodate your furniture styles and an ambiance of relaxing. Take time out of your busy day to enjoy the jetted tub or the walk-in shower in the main ensuite. Walk in the front door and be welcomed to the large living room, fireplace with 3- bedrooms and 2-bathrooms, and the lower level has 1 full bathroom finished and the rest of the lower level is ready for you to create your perfect living area. Create a modern media room, additional bedrooms, or great room on the lower level - if you dream it you can make it happen here. Don't forget the utility room is on the main level and is right off the kitchen to the garage with new GE Washer & Dryer. Stonebridge Village is an upscale subdivision with all the amenities you are looking for-a gated, golfing community, swimming pools, tennis courts, clubhouse, restaurant and walking/biking trails. Just a few miles from Silver Dollar City and 10 minutes to the Branson Strip with all the theatres, shopping and restaurants.
Contact an agent
Home facts
- Year built:2022
- Listing ID #:60277721
- Added:518 day(s) ago
- Updated:February 12, 2026 at 09:08 PM
Rooms and interior
- Bedrooms:3
- Total bathrooms:3
- Full bathrooms:3
- Living area:1,958 sq. ft.
Heating and cooling
- Cooling:Ceiling Fan(s), Central Air, Heat Pump
- Heating:Central, Fireplace(s), Forced Air, Heat Pump
Structure and exterior
- Year built:2022
- Building area:1,958 sq. ft.
- Lot area:0.85 Acres
Schools
- High school:Reeds Spring
- Middle school:Reeds Spring
- Elementary school:Reeds Spring
Finances and disclosures
- Price:$499,000
- Price per sq. ft.:$137.54
- Tax amount:$3,562 (2023)
New listings near 880 Black Forest Lane
- New
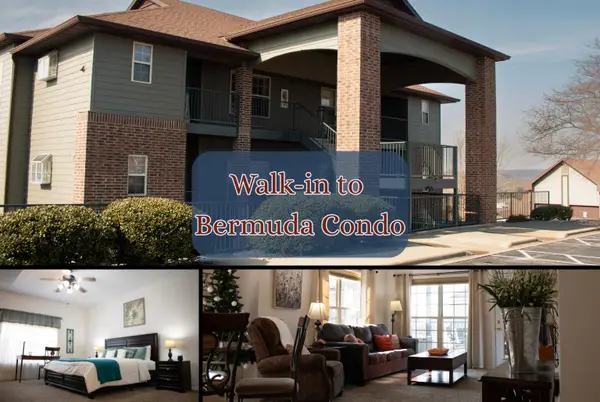 $247,000Active2 beds 2 baths1,204 sq. ft.
$247,000Active2 beds 2 baths1,204 sq. ft.5 Bermuda #3, Branson West, MO 65737
MLS# 60315223Listed by: BFREALTY - New
 $34,000Active0.65 Acres
$34,000Active0.65 AcresLot 58 Forest Lake Drive, Branson West, MO 65737
MLS# 60315160Listed by: RE/MAX PROPERTIES - New
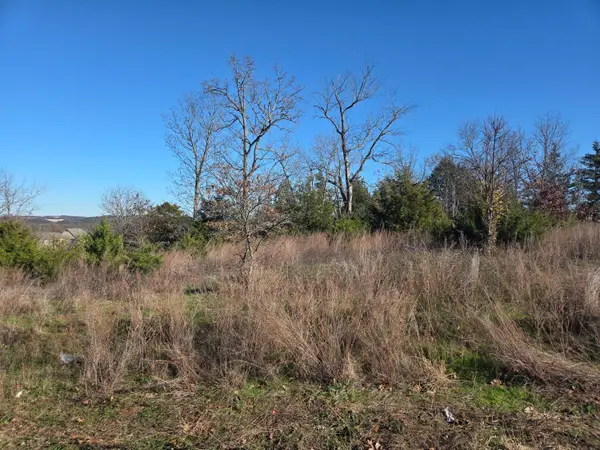 $24,900Active0.78 Acres
$24,900Active0.78 Acres112 Black Forest Lane, Branson West, MO 65737
MLS# 60315074Listed by: WEICHERT, REALTORS-THE GRIFFIN COMPANY - New
 $24,900Active0.8 Acres
$24,900Active0.8 Acres116 Black Forest Lane, Branson West, MO 65737
MLS# 60315075Listed by: WEICHERT, REALTORS-THE GRIFFIN COMPANY - New
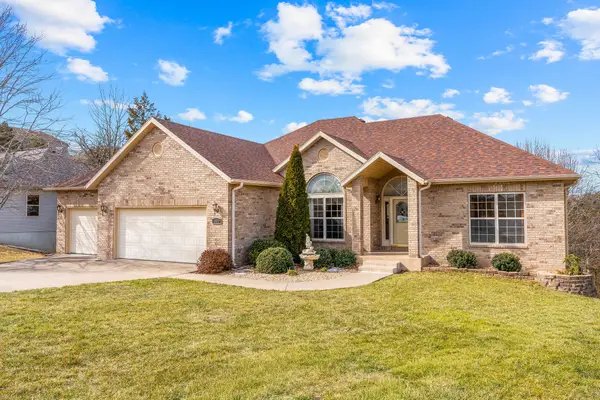 $549,500Active5 beds 3 baths3,027 sq. ft.
$549,500Active5 beds 3 baths3,027 sq. ft.109 Cabana Court, Branson West, MO 65737
MLS# 60315051Listed by: REAL BROKER, LLC - New
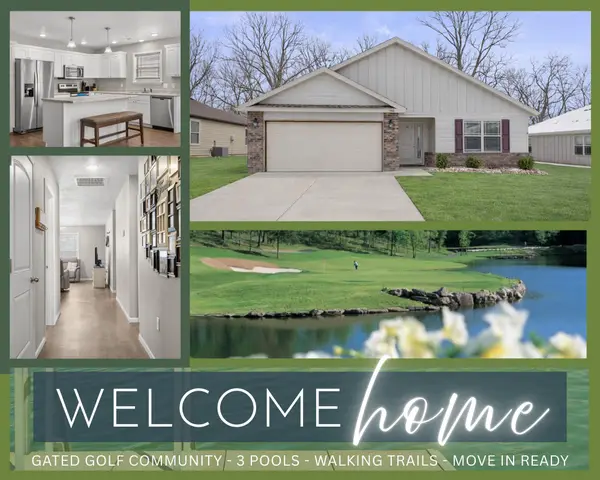 $315,000Active3 beds 2 baths1,558 sq. ft.
$315,000Active3 beds 2 baths1,558 sq. ft.350 Cedar Glade Drive, Branson West, MO 65737
MLS# 60314656Listed by: KELLER WILLIAMS TRI-LAKES - New
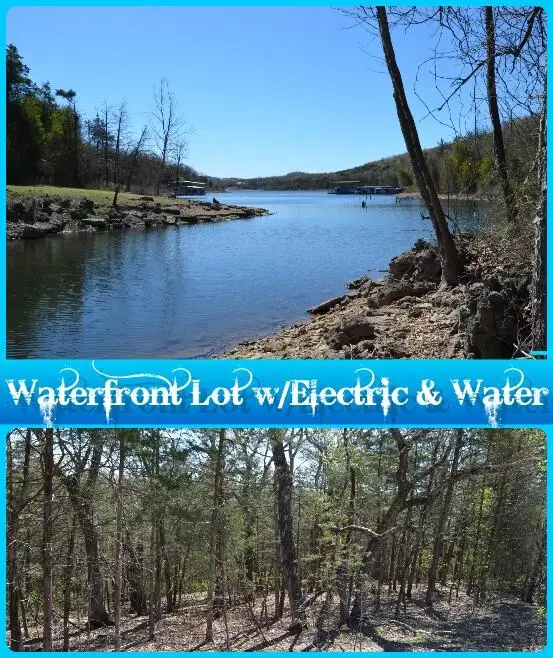 $55,000Active0.82 Acres
$55,000Active0.82 Acres000 Ridgemont Circle Lot 63a, Branson West, MO 65737
MLS# 60314629Listed by: MURNEY ASSOCIATES - TRI-LAKES - New
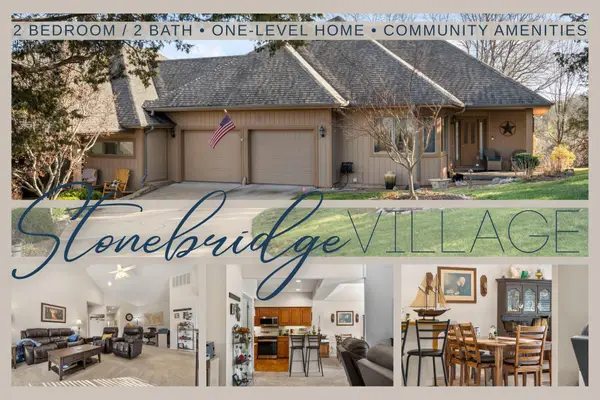 $299,000Active2 beds 2 baths1,544 sq. ft.
$299,000Active2 beds 2 baths1,544 sq. ft.1704 Cedar Ridge Way, Branson West, MO 65737
MLS# 60314618Listed by: KELLER WILLIAMS TRI-LAKES - New
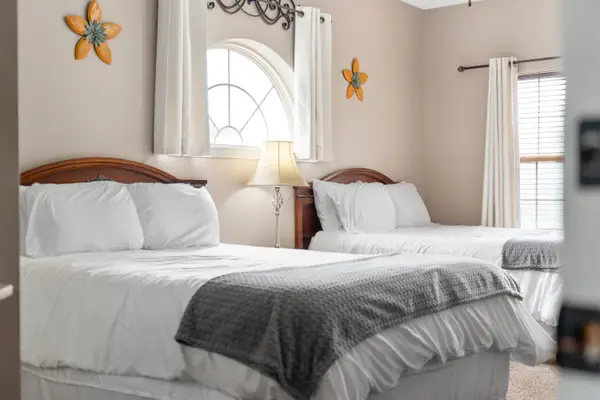 $315,000Active3 beds 3 baths1,467 sq. ft.
$315,000Active3 beds 3 baths1,467 sq. ft.1069 Golf Drive #6, Branson West, MO 65737
MLS# 60314568Listed by: EXP REALTY, LLC. 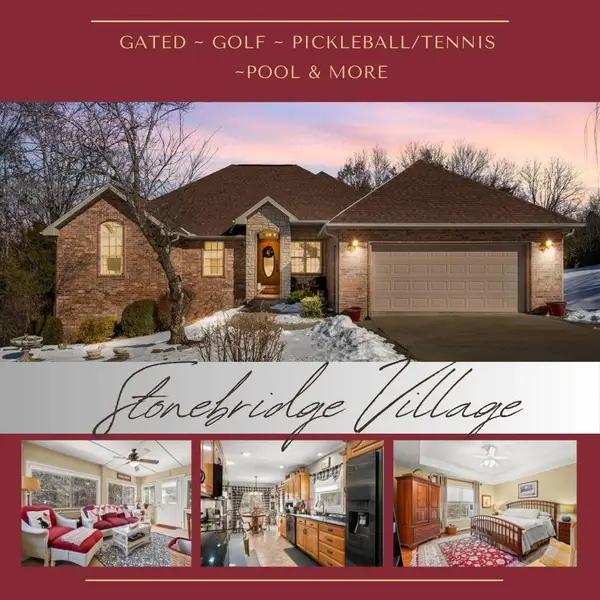 $575,000Active4 beds 3 baths3,400 sq. ft.
$575,000Active4 beds 3 baths3,400 sq. ft.1111 Ledgestone Lane, Branson West, MO 65737
MLS# 60314451Listed by: KELLER WILLIAMS TRI-LAKES

