100 Sunshine Lane, Branson, MO 65616
Local realty services provided by:Better Homes and Gardens Real Estate Southwest Group
Listed by: team 24/7 realtors
Office: murney associates - primrose
MLS#:60297584
Source:MO_GSBOR
Price summary
- Price:$635,000
- Price per sq. ft.:$373.31
About this home
Lake Front...Location, Location, Location! This home is the definition of Lake Front and even has the ever sought after gentle slope to the water only feet away! The shaded back deck provides year round views of the Little Indian Creek arm of Table Rock Lake. How about a two minute boat ride to Indian Point Marina? What about being 3 minutes from the Silver Dollar City theme park? Or maybe take a 10 minute drive to Branson? This waterfront location is a rare find. This home has 3 bedrooms and 2 baths and 1701 square feet. The combo living/dining space is nearly floor to ceiling windows facing the lake. The back deck has recently been updated. The kitchen is open to the living room and those incredible lake views. You can watch the ducks play in the water while you whip up your favorite dish. A two-car garage and a circle drive allow for ample parking for guests who will certainly want to join you for a meal overlooking the water. This home sits on two lots and has not one, but two 10x24 boat slips with lifts available for purchase. The dock sits less than 200 feet away from your back deck. A recent appraisal was completed by the homeowner prior to listing. There is no HOA. It won't last long. This location...this view...it's Table Rock lakefront at its finest!
Contact an agent
Home facts
- Year built:1978
- Listing ID #:60297584
- Added:181 day(s) ago
- Updated:December 17, 2025 at 10:08 PM
Rooms and interior
- Bedrooms:3
- Total bathrooms:2
- Full bathrooms:2
- Living area:1,701 sq. ft.
Heating and cooling
- Cooling:Attic Fan, Central Air
- Heating:Central, Fireplace(s), Forced Air
Structure and exterior
- Year built:1978
- Building area:1,701 sq. ft.
- Lot area:0.44 Acres
Schools
- High school:Reeds Spring
- Middle school:Reeds Spring
- Elementary school:Reeds Spring
Utilities
- Sewer:Septic Tank
Finances and disclosures
- Price:$635,000
- Price per sq. ft.:$373.31
- Tax amount:$1,165 (2024)
New listings near 100 Sunshine Lane
- New
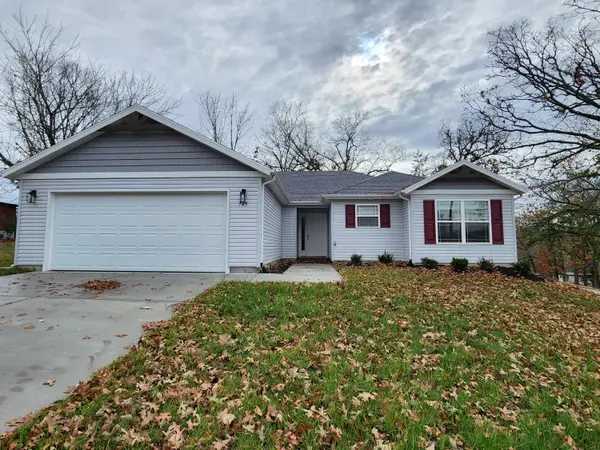 $269,900Active4 beds 2 baths1,575 sq. ft.
$269,900Active4 beds 2 baths1,575 sq. ft.745 Aaron Way, Branson, MO 65616
MLS# 60311946Listed by: STEP ABOVE REALTY LLC - New
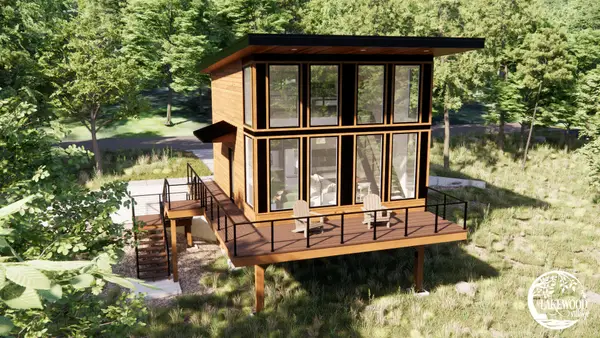 $399,000Active2 beds 2 baths742 sq. ft.
$399,000Active2 beds 2 baths742 sq. ft.151 Turtle Rdg Drive, Branson, MO 65616
MLS# 60311877Listed by: KELLER WILLIAMS TRI-LAKES - New
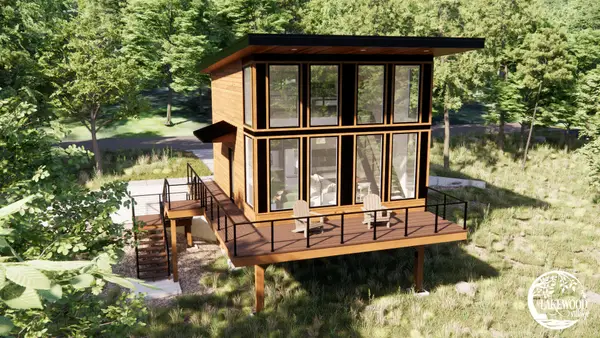 $399,000Active2 beds 2 baths742 sq. ft.
$399,000Active2 beds 2 baths742 sq. ft.161 Turtle Rdg Drive, Branson, MO 65616
MLS# 60311878Listed by: KELLER WILLIAMS TRI-LAKES - New
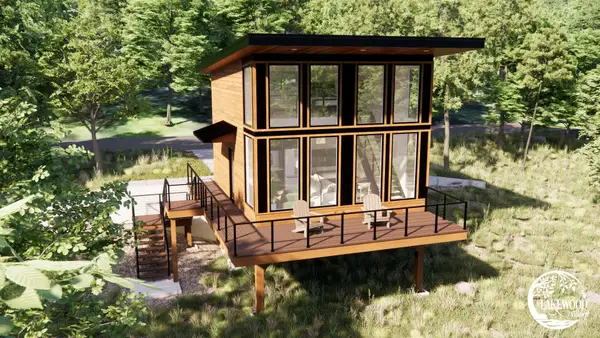 $399,000Active2 beds 2 baths742 sq. ft.
$399,000Active2 beds 2 baths742 sq. ft.201 Turtle Rdg Drive, Branson, MO 65616
MLS# 60311879Listed by: KELLER WILLIAMS TRI-LAKES - New
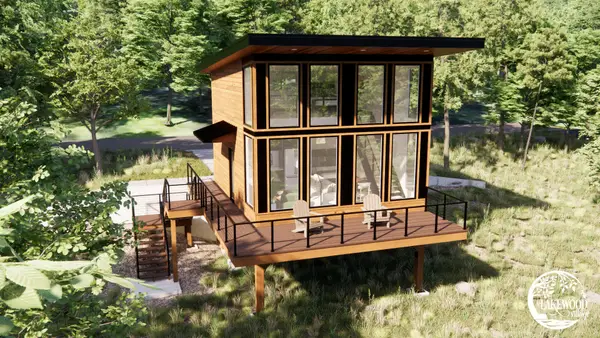 $399,000Active2 beds 2 baths742 sq. ft.
$399,000Active2 beds 2 baths742 sq. ft.211 Turtle Rdg Drive, Branson, MO 65616
MLS# 60311880Listed by: KELLER WILLIAMS TRI-LAKES - New
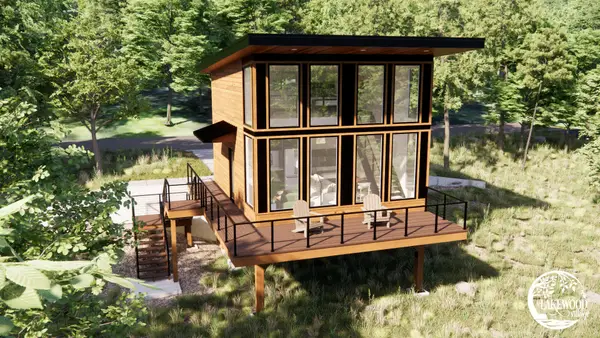 $399,000Active2 beds 2 baths742 sq. ft.
$399,000Active2 beds 2 baths742 sq. ft.221 Turtle Rdg Drive, Branson, MO 65616
MLS# 60311882Listed by: KELLER WILLIAMS TRI-LAKES - New
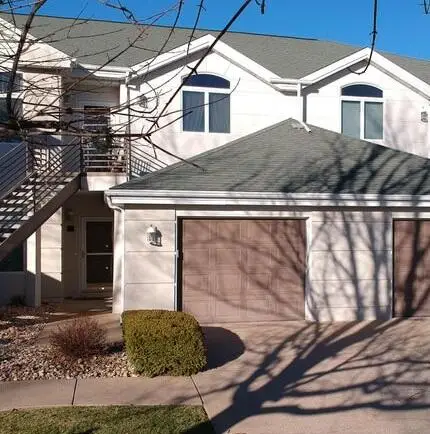 $249,000Active2 beds 2 baths1,508 sq. ft.
$249,000Active2 beds 2 baths1,508 sq. ft.111 Oxford Court #3, Branson, MO 65616
MLS# 60311873Listed by: KELLER WILLIAMS TRI-LAKES - New
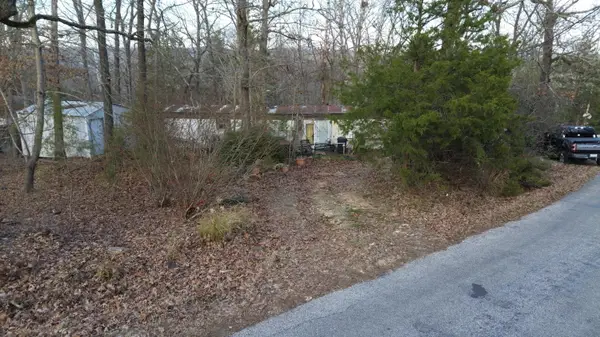 $36,000Active2 beds 2 baths924 sq. ft.
$36,000Active2 beds 2 baths924 sq. ft.763 Taneycomo Road, Branson, MO 65616
MLS# 60311836Listed by: GERKEN & ASSOCIATES, INC. - Coming Soon
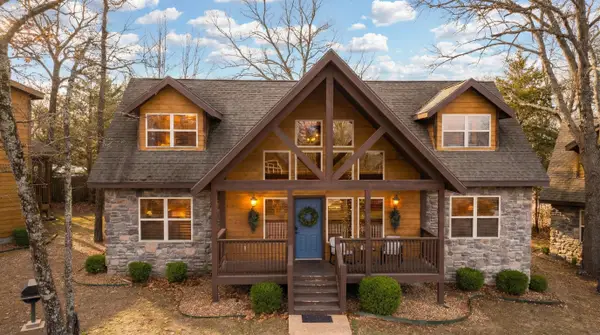 $485,000Coming Soon4 beds 4 baths
$485,000Coming Soon4 beds 4 baths35 Willow Oak Lane, Branson, MO 65616
MLS# 60311827Listed by: COMPASS REALTY GROUP 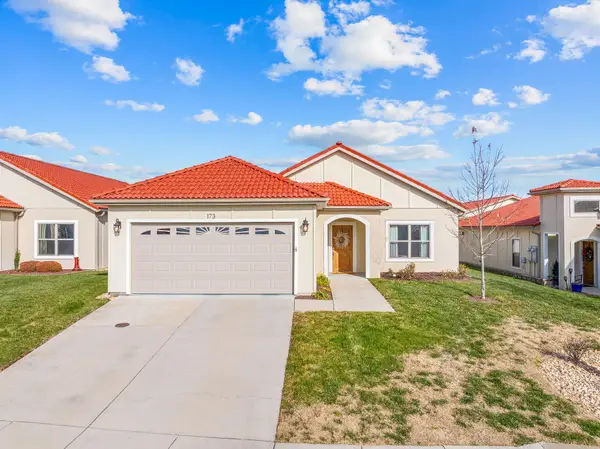 $355,000Pending2 beds 2 baths1,404 sq. ft.
$355,000Pending2 beds 2 baths1,404 sq. ft.173 Siena Boulevard, Branson, MO 65616
MLS# 60311756Listed by: RE/MAX HOUSE OF BROKERS
