1026 Cliff Drive, Branson, MO 65616
Local realty services provided by:Better Homes and Gardens Real Estate Southwest Group
Listed by: gary nelson
Office: exp realty, llc.
MLS#:60292117
Source:MO_GSBOR
Price summary
- Price:$379,000
- Price per sq. ft.:$160.8
About this home
This spacious 3 bed, 4-bath home on nearly a full acre offers a flat, fenced yard in the heart of Branson--just minutes from the 76 Strip! Throughout, you'll find beautiful hardwood floors, with plush carpet in the bedrooms for added comfort. The kitchen features cabinetry on all four sides, an arched entry, a standalone island, and a built-in stove. The oversized living room boasts a wide-open layout, stunning vaulted ceilings, and plenty of natural light. The primary bedroom includes dual windows, a standard closet, and an ensuite bathroom with double sinks, a walk-in shower, and a separate water closet. Upstairs, you'll find two large guest bedrooms connected by a spacious Jack & Jill bathroom. No HOA dues in Hiawatha Heights and a rare flat, privacy-fenced yard in Branson make this home stand out. Enjoy being only minutes away from all that captivating Branson, Missouri has to offer--live shows, amusement parks, attractions, world-class golf courses, shopping, restaurants, beautiful Table Rock Lake, and so much more! Be sure to check out the 4K home video tour or schedule a personal showing of 1026 Cliff Drive today!
Contact an agent
Home facts
- Year built:2004
- Listing ID #:60292117
- Added:301 day(s) ago
- Updated:February 12, 2026 at 04:08 PM
Rooms and interior
- Bedrooms:3
- Total bathrooms:4
- Full bathrooms:2
- Half bathrooms:2
- Living area:2,357 sq. ft.
Heating and cooling
- Cooling:Central Air, Heat Pump
- Heating:Central, Heat Pump
Structure and exterior
- Year built:2004
- Building area:2,357 sq. ft.
- Lot area:0.9 Acres
Schools
- High school:Branson
- Middle school:Branson
- Elementary school:Branson Cedar Ridge
Finances and disclosures
- Price:$379,000
- Price per sq. ft.:$160.8
- Tax amount:$1,860 (2024)
New listings near 1026 Cliff Drive
- New
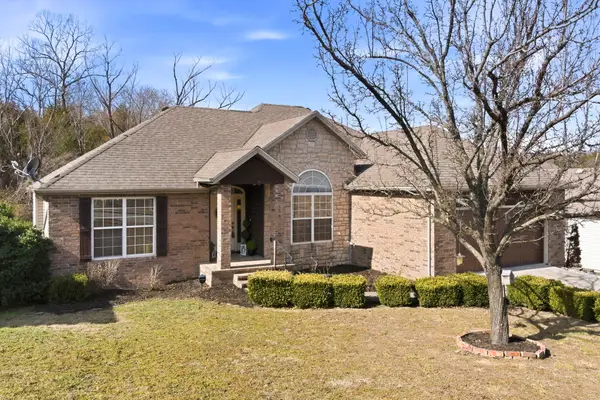 $449,000Active6 beds 4 baths3,560 sq. ft.
$449,000Active6 beds 4 baths3,560 sq. ft.154 Sapling Drive, Branson, MO 65616
MLS# 60315173Listed by: HCW REALTY - New
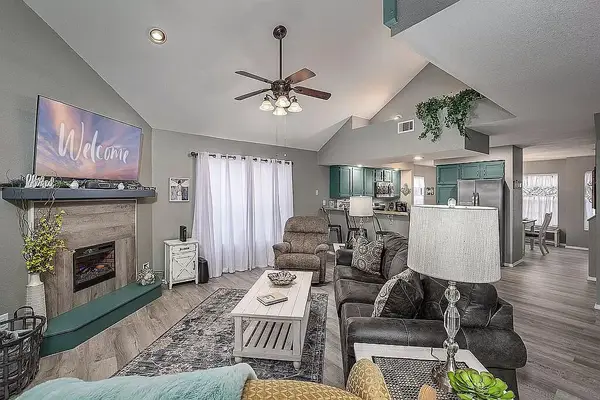 $370,000Active3 beds 3 baths1,974 sq. ft.
$370,000Active3 beds 3 baths1,974 sq. ft.149 The Bluffs #6, Branson, MO 65616
MLS# 60315126Listed by: KELLER WILLIAMS - Coming Soon
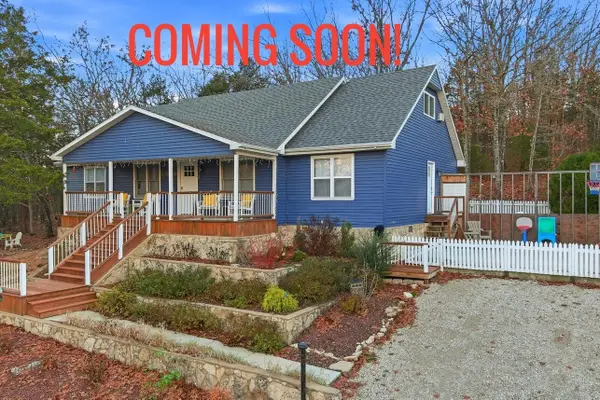 $425,000Coming Soon5 beds 3 baths
$425,000Coming Soon5 beds 3 baths163 Boyd Avenue, Branson, MO 65616
MLS# 60315101Listed by: EXP REALTY LLC - New
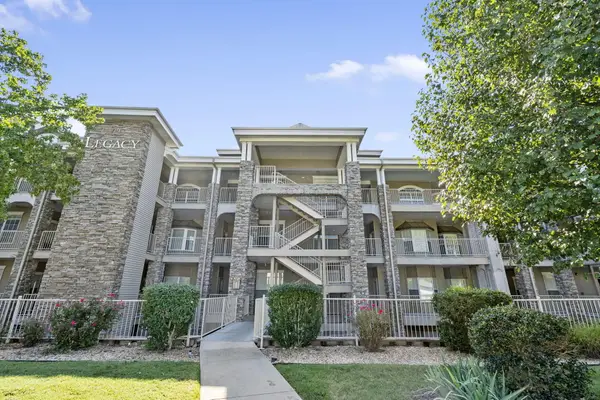 $248,000Active2 beds 2 baths1,514 sq. ft.
$248,000Active2 beds 2 baths1,514 sq. ft.300 Glory Road #2, Branson, MO 65616
MLS# 60315086Listed by: KELLER WILLIAMS TRI-LAKES - New
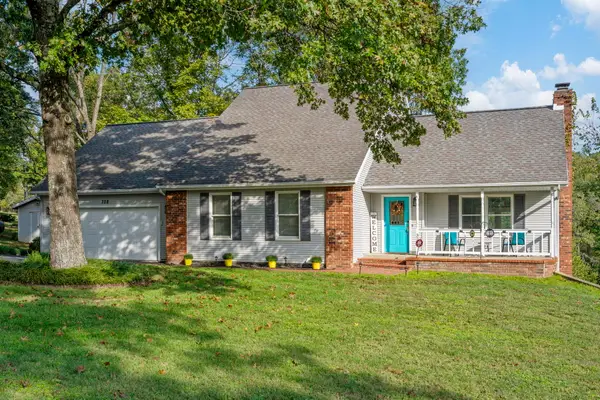 $439,900Active4 beds 3 baths2,937 sq. ft.
$439,900Active4 beds 3 baths2,937 sq. ft.328 Sunny Brook Drive, Branson, MO 65616
MLS# 60315076Listed by: RODMAN REALTY & INVESTMENTS, LLC - New
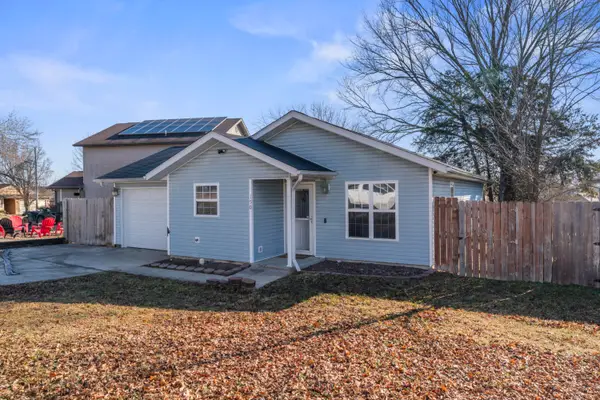 $195,000Active3 beds 2 baths1,082 sq. ft.
$195,000Active3 beds 2 baths1,082 sq. ft.150 Fox Ridge Road, Branson, MO 65616
MLS# 60315060Listed by: KELLER WILLIAMS TRI-LAKES - New
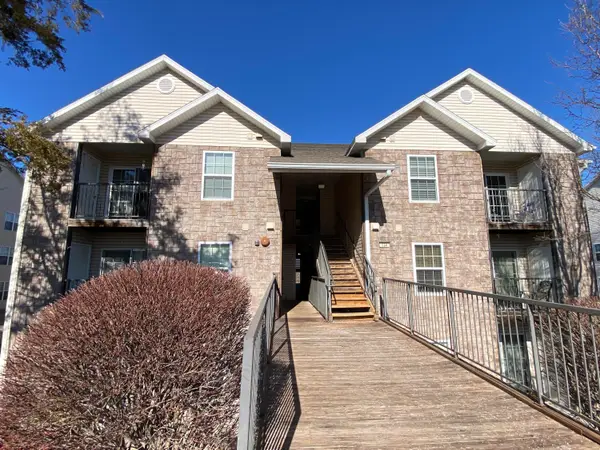 $169,900Active2 beds 2 baths1,015 sq. ft.
$169,900Active2 beds 2 baths1,015 sq. ft.134 Vixen Circle #Apt G, Branson, MO 65616
MLS# 60315065Listed by: AMS ASSOCIATES, LLC - New
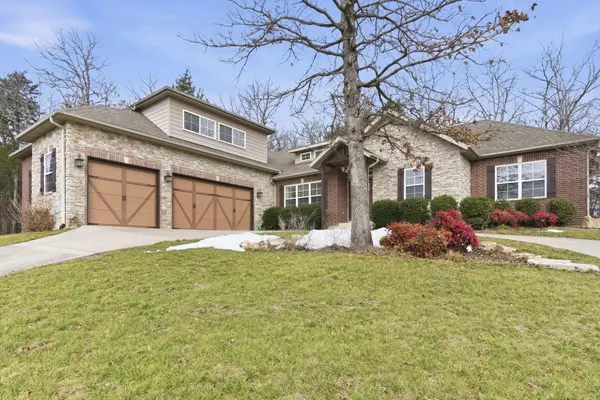 $729,000Active4 beds 4 baths2,670 sq. ft.
$729,000Active4 beds 4 baths2,670 sq. ft.183 Royal Dornoch Drive, Branson, MO 65616
MLS# 60315053Listed by: REECENICHOLS - BRANSON - New
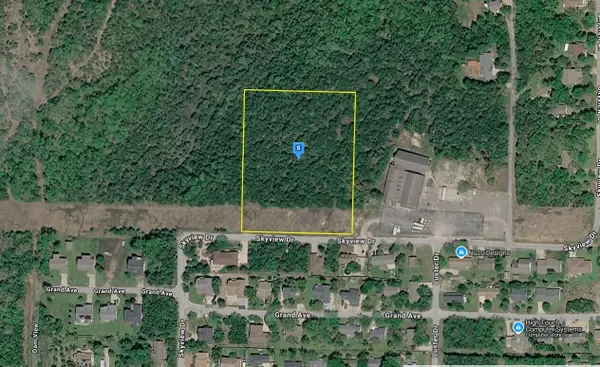 $82,999Active3.9 Acres
$82,999Active3.9 Acres601 Skyview Drive, Branson, MO 65616
MLS# 60315044Listed by: PLATLABS, LLC - New
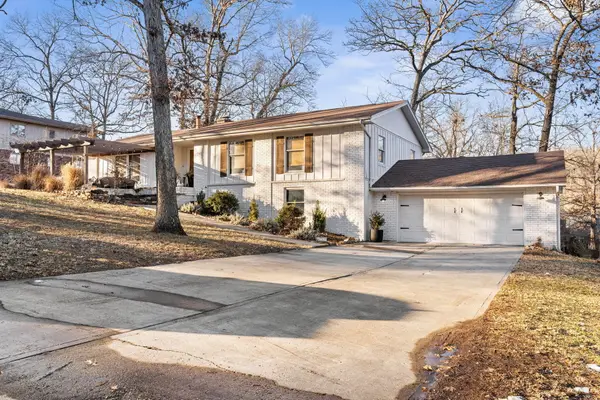 $459,000Active4 beds 3 baths2,659 sq. ft.
$459,000Active4 beds 3 baths2,659 sq. ft.102 Oakwood Drive, Branson, MO 65616
MLS# 60314952Listed by: KELLER WILLIAMS TRI-LAKES

