10512 Branson Landing Boulevard #512, Branson, MO 65616
Local realty services provided by:Better Homes and Gardens Real Estate Southwest Group
Listed by: charlie gerken, yulia gerken
Office: hustle back realty
MLS#:60290744
Source:MO_GSBOR
10512 Branson Landing Boulevard #512,Branson, MO 65616
$450,000Last list price
- 2 Beds
- 3 Baths
- - sq. ft.
- Condominium
- Sold
Sorry, we are unable to map this address
Price summary
- Price:$450,000
About this home
Balcony bliss! If you want it all at the Branson Landing, this luxury condo offers you VIP access. Step onto multiple private decks and take in the vibrant energy of the Branson Landing and Lake Taneycomo views. Enjoy high-end finishes, including granite countertops, hardwood floors, a wet bar, a gas fireplace, and modern fixtures. Forget the hassle of landscaping and maintenance! Relax with resort-style amenities, including indoor and outdoor pools, a fitness center, and scenic lakefront walking trails. Plus, your designated underground parking spot ensures effortless access. And when it's time to dine, shop, or enjoy live entertainment, it's all just a private elevator ride away! This is a fantastic opportunity for those seeking a vacation retreat, a place to retire in style, or a full-time home in the heart of Branson Landing. Includes all furnishings, turnkey ready-to-go! Tour in person or explore the 3D Virtual Tour today.
Contact an agent
Home facts
- Year built:2006
- Listing ID #:60290744
- Added:258 day(s) ago
- Updated:December 17, 2025 at 01:15 AM
Rooms and interior
- Bedrooms:2
- Total bathrooms:3
- Full bathrooms:2
- Half bathrooms:1
Heating and cooling
- Cooling:Ceiling Fan(s), Central Air
- Heating:Central, Fireplace(s)
Structure and exterior
- Year built:2006
Schools
- High school:Branson
- Middle school:Branson
- Elementary school:Branson Cedar Ridge
Finances and disclosures
- Price:$450,000
- Tax amount:$3,704 (2024)
New listings near 10512 Branson Landing Boulevard #512
- New
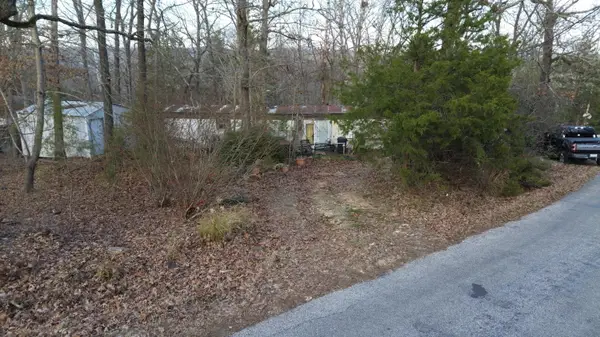 $36,000Active2 beds 2 baths924 sq. ft.
$36,000Active2 beds 2 baths924 sq. ft.763 Taneycomo Road, Branson, MO 65616
MLS# 60311836Listed by: GERKEN & ASSOCIATES, INC. - Coming Soon
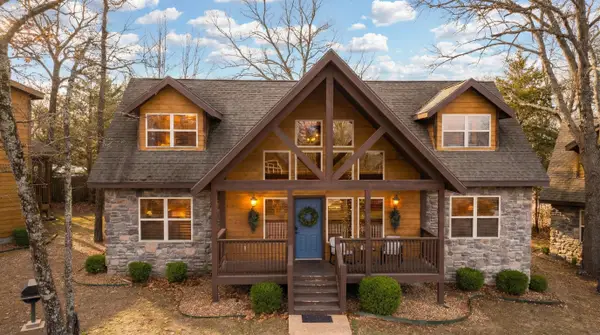 $485,000Coming Soon4 beds 4 baths
$485,000Coming Soon4 beds 4 baths35 Willow Oak Lane, Branson, MO 65616
MLS# 60311827Listed by: COMPASS REALTY GROUP - New
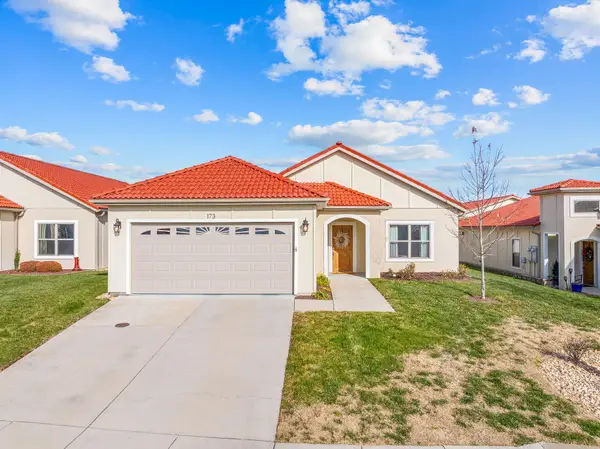 $355,000Active2 beds 2 baths1,404 sq. ft.
$355,000Active2 beds 2 baths1,404 sq. ft.173 Siena Boulevard, Branson, MO 65616
MLS# 60311756Listed by: RE/MAX HOUSE OF BROKERS - New
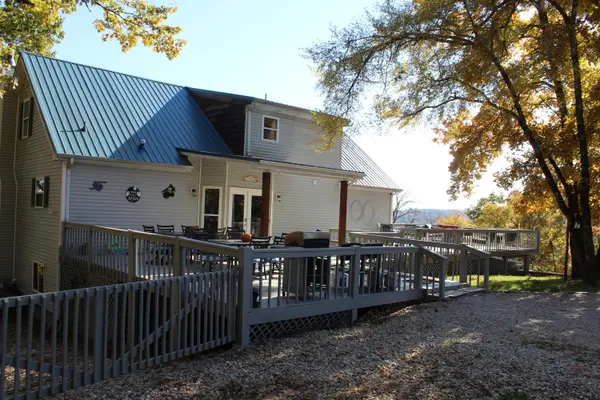 $799,900Active7 beds 5 baths3,384 sq. ft.
$799,900Active7 beds 5 baths3,384 sq. ft.847 Airport Road, Branson, MO 65616
MLS# 60311740Listed by: GARNER HOMESTEAD & COMMERCIAL REAL ESTATE - New
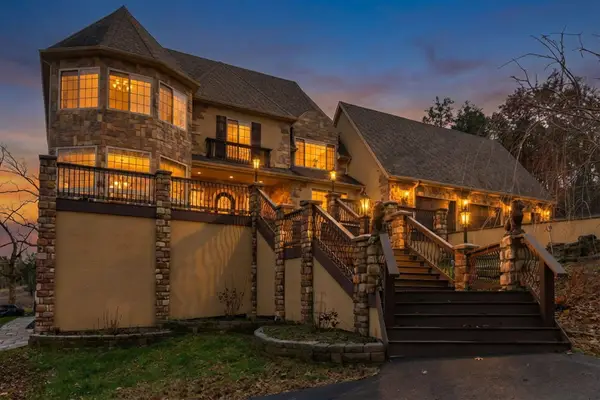 $849,900Active5 beds 4 baths6,229 sq. ft.
$849,900Active5 beds 4 baths6,229 sq. ft.200 Barnes Lane, Branson, MO 65616
MLS# 60311711Listed by: HOME SWEET HOME REALTY & ASSOCIATES, LLC - New
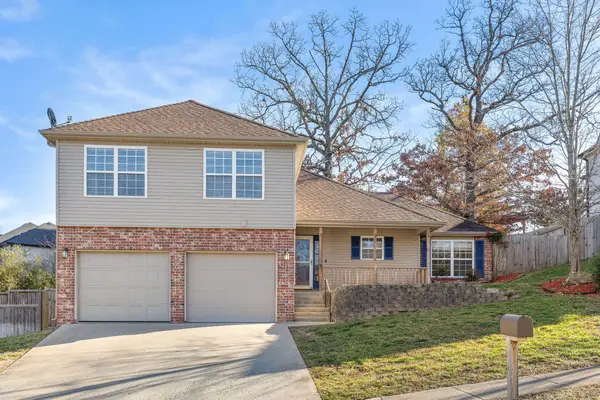 $324,000Active3 beds 3 baths1,790 sq. ft.
$324,000Active3 beds 3 baths1,790 sq. ft.153 Sapling Drive, Branson, MO 65616
MLS# 60311656Listed by: BART & BROWN REALTY - New
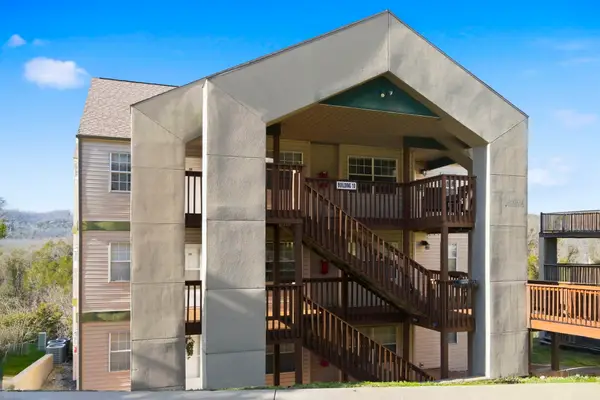 $215,000Active2 beds 2 baths938 sq. ft.
$215,000Active2 beds 2 baths938 sq. ft.10 Woodpecker Lane #3, Branson, MO 65616
MLS# 60311361Listed by: EXP REALTY, LLC. - New
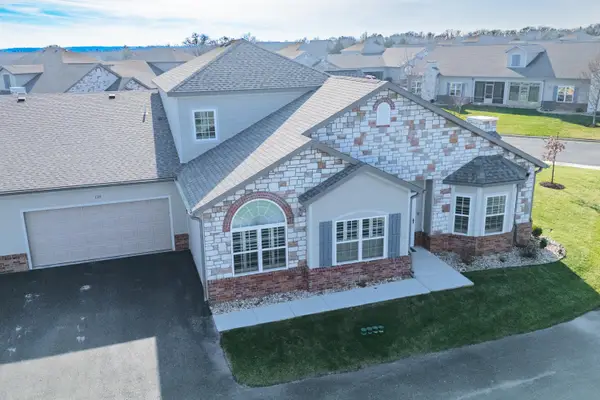 $499,900Active4 beds 3 baths2,596 sq. ft.
$499,900Active4 beds 3 baths2,596 sq. ft.118 Rue De Villas Circle, Branson, MO 65616
MLS# 60311558Listed by: ONE.FIVE REAL ESTATE ADVISORS - New
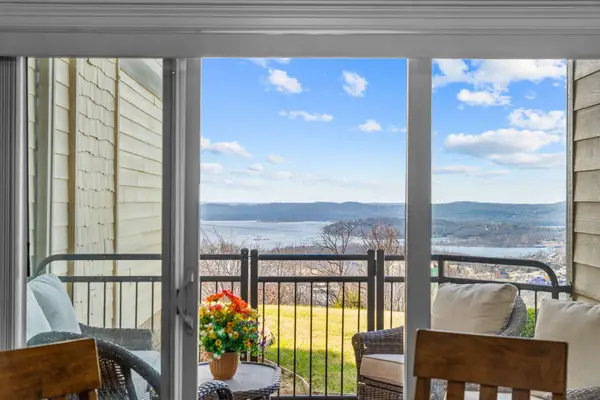 $392,000Active2 beds 2 baths1,577 sq. ft.
$392,000Active2 beds 2 baths1,577 sq. ft.123 Royal Vista Drive #502, Branson, MO 65616
MLS# 60311590Listed by: REECENICHOLS - LAKEVIEW - New
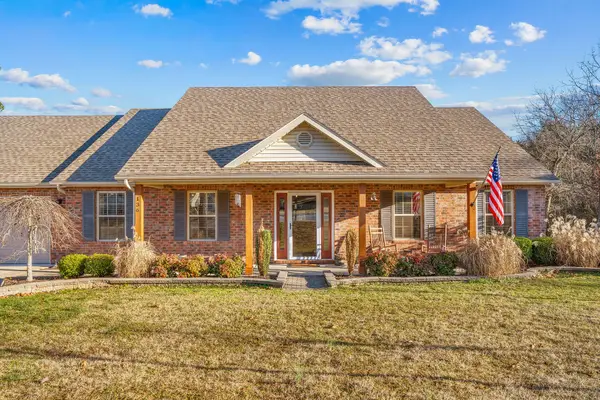 $430,000Active3 beds -- baths2,358 sq. ft.
$430,000Active3 beds -- baths2,358 sq. ft.136 Moberly Mill Road, Branson, MO 65616
MLS# 60311573Listed by: EXP REALTY, LLC.
