111 Turtle Ridge Drive, Branson, MO 65616
Local realty services provided by:Better Homes and Gardens Real Estate Southwest Group
Listed by: marty wilhite, kenya wilhite
Office: ozark mountain realty group, llc.
MLS#:60303193
Source:MO_GSBOR
111 Turtle Ridge Drive,Branson, MO 65616
$760,000
- 5 Beds
- 6 Baths
- 2,880 sq. ft.
- Single family
- Active
Price summary
- Price:$760,000
- Price per sq. ft.:$263.89
About this home
LUXURY LAKE VIEW LODGE! - 5 Bed, 5.5 Bath | Nightly Rental Approved! Welcome to this stunning 5-bed, 5.5-bath luxury lodge, perfectly positioned to capture breathtaking lake views and designed for both comfort and style. Nightly rental approved and fully outfitted for guests, this home is a fully furnished, turn-key investment opportunity or the ultimate personal retreat. Step inside to discover high-end finishes throughout, a spacious open-concept layout, and comfortable, stylish furnishings that make every room feel like home. Each bedroom features its own en-suite bathroom, offering privacy and convenience for guests or large families. Enjoy entertainment in the game room, relax in the private hot tub, and unwind on the expansive decks overlooking the water. Whether it's an investment, a weekend getaway or a full-time residence, this property offers luxury, relaxation, and income potential all in one. Don't miss your chance to own a lodge that checks every box--lake views, rental-ready, and beautifully finished inside and out.
Contact an agent
Home facts
- Year built:2022
- Listing ID #:60303193
- Added:169 day(s) ago
- Updated:February 12, 2026 at 06:08 PM
Rooms and interior
- Bedrooms:5
- Total bathrooms:6
- Full bathrooms:5
- Half bathrooms:1
- Living area:2,880 sq. ft.
Heating and cooling
- Cooling:Ceiling Fan(s), Central Air
- Heating:Central
Structure and exterior
- Year built:2022
- Building area:2,880 sq. ft.
- Lot area:0.1 Acres
Schools
- High school:Branson
- Middle school:Branson
- Elementary school:Branson Cedar Ridge
Finances and disclosures
- Price:$760,000
- Price per sq. ft.:$263.89
- Tax amount:$3,045 (2024)
New listings near 111 Turtle Ridge Drive
- New
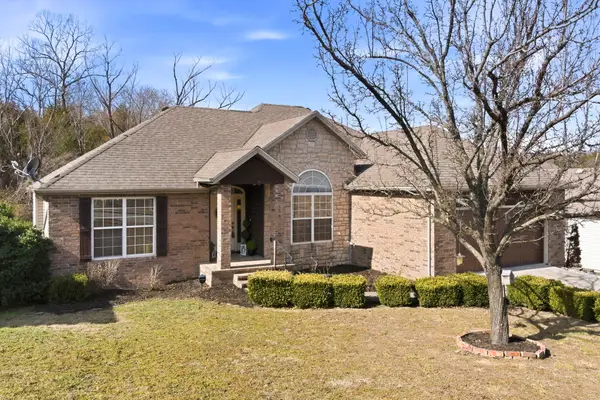 $449,000Active6 beds 4 baths3,560 sq. ft.
$449,000Active6 beds 4 baths3,560 sq. ft.154 Sapling Drive, Branson, MO 65616
MLS# 60315173Listed by: HCW REALTY - New
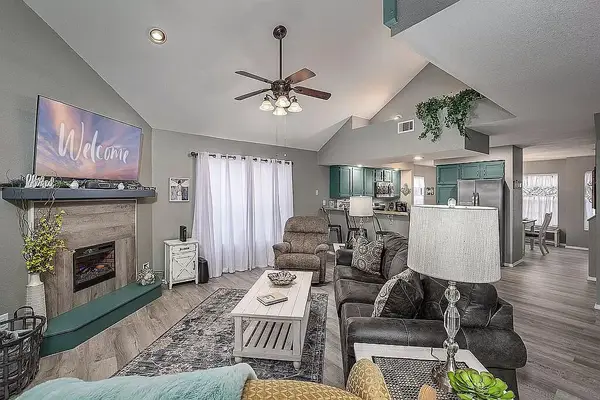 $370,000Active3 beds 3 baths1,974 sq. ft.
$370,000Active3 beds 3 baths1,974 sq. ft.149 The Bluffs #6, Branson, MO 65616
MLS# 60315126Listed by: KELLER WILLIAMS - Coming Soon
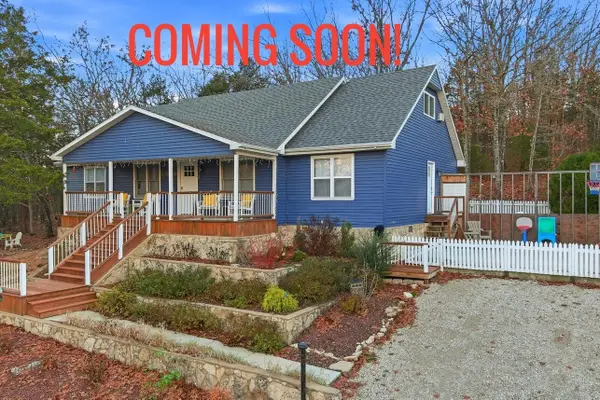 $425,000Coming Soon5 beds 3 baths
$425,000Coming Soon5 beds 3 baths163 Boyd Avenue, Branson, MO 65616
MLS# 60315101Listed by: EXP REALTY LLC - New
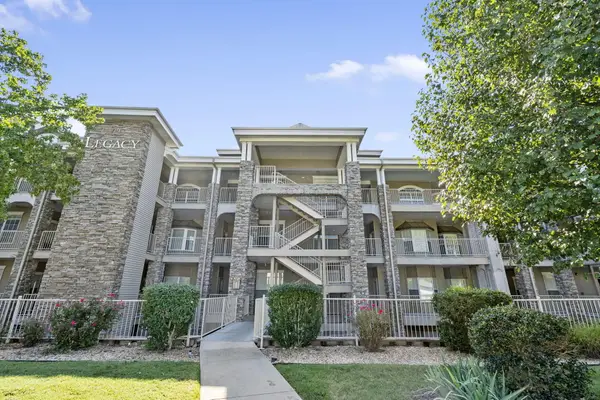 $248,000Active2 beds 2 baths1,514 sq. ft.
$248,000Active2 beds 2 baths1,514 sq. ft.300 Glory Road #2, Branson, MO 65616
MLS# 60315086Listed by: KELLER WILLIAMS TRI-LAKES - New
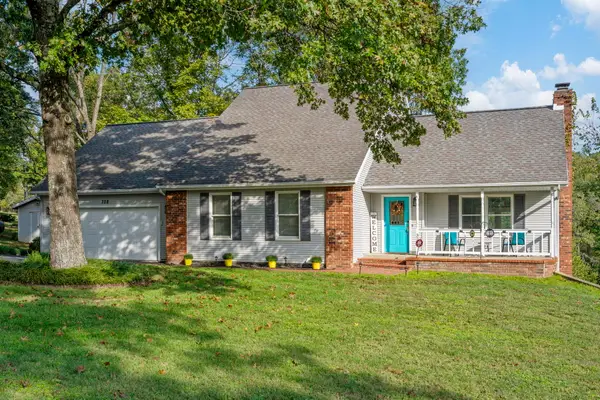 $439,900Active4 beds 3 baths2,937 sq. ft.
$439,900Active4 beds 3 baths2,937 sq. ft.328 Sunny Brook Drive, Branson, MO 65616
MLS# 60315076Listed by: RODMAN REALTY & INVESTMENTS, LLC - New
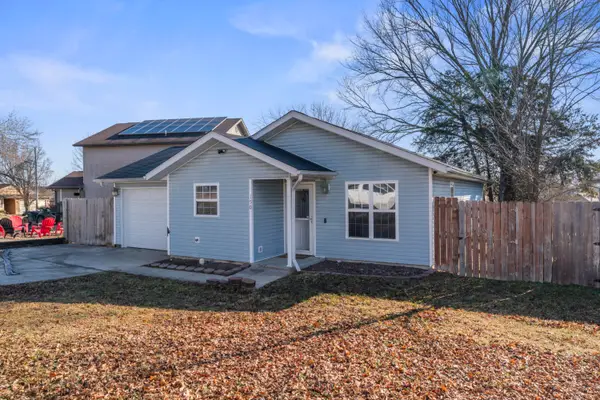 $195,000Active3 beds 2 baths1,082 sq. ft.
$195,000Active3 beds 2 baths1,082 sq. ft.150 Fox Ridge Road, Branson, MO 65616
MLS# 60315060Listed by: KELLER WILLIAMS TRI-LAKES - New
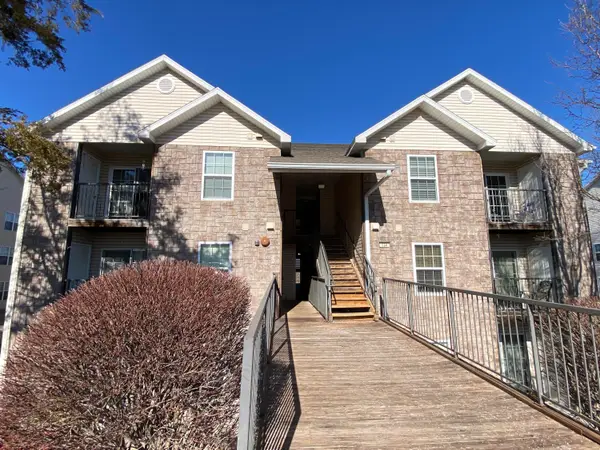 $169,900Active2 beds 2 baths1,015 sq. ft.
$169,900Active2 beds 2 baths1,015 sq. ft.134 Vixen Circle #Apt G, Branson, MO 65616
MLS# 60315065Listed by: AMS ASSOCIATES, LLC - New
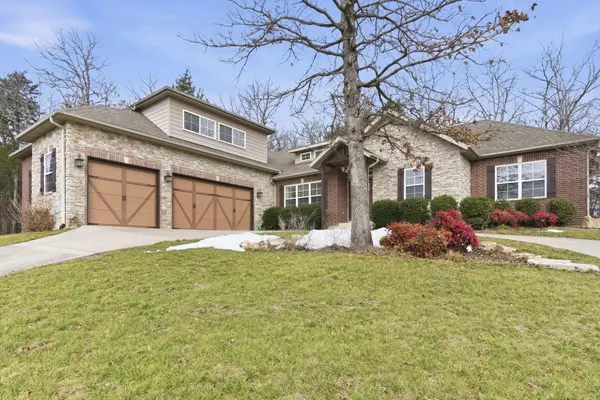 $729,000Active4 beds 4 baths2,670 sq. ft.
$729,000Active4 beds 4 baths2,670 sq. ft.183 Royal Dornoch Drive, Branson, MO 65616
MLS# 60315053Listed by: REECENICHOLS - BRANSON - New
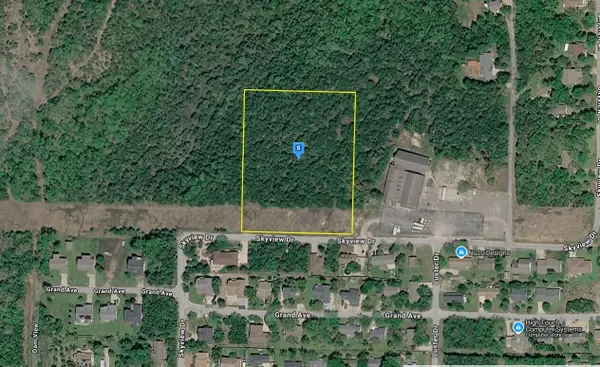 $82,999Active3.9 Acres
$82,999Active3.9 Acres601 Skyview Drive, Branson, MO 65616
MLS# 60315044Listed by: PLATLABS, LLC - New
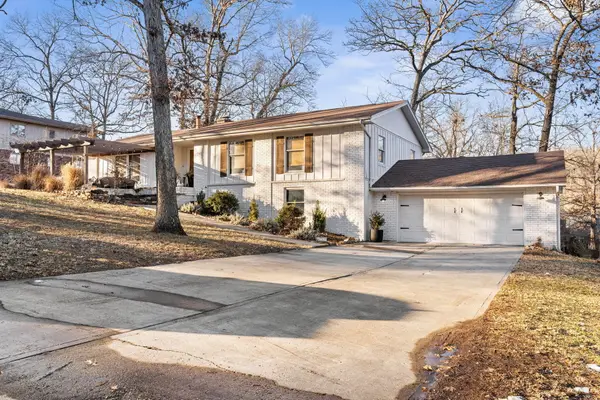 $459,000Active4 beds 3 baths2,659 sq. ft.
$459,000Active4 beds 3 baths2,659 sq. ft.102 Oakwood Drive, Branson, MO 65616
MLS# 60314952Listed by: KELLER WILLIAMS TRI-LAKES

