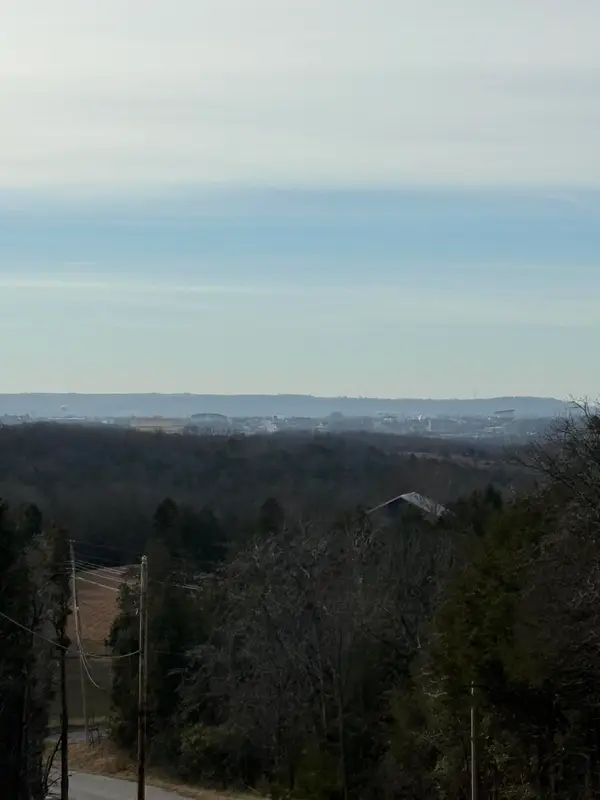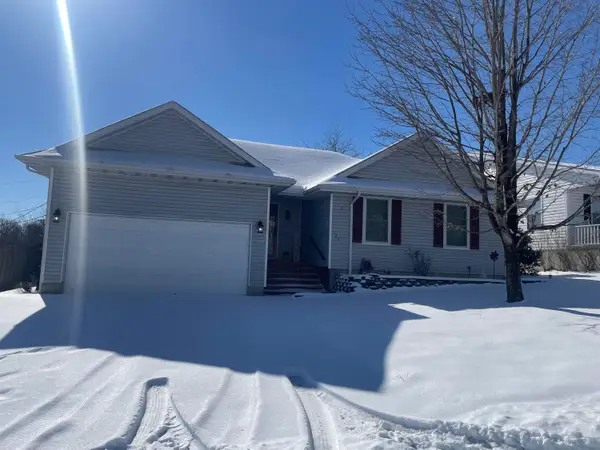Local realty services provided by:Better Homes and Gardens Real Estate Southwest Group
Listed by: parker stone
Office: keller williams tri-lakes
MLS#:60308640
Source:MO_GSBOR
Price summary
- Price:$243,000
- Price per sq. ft.:$208.76
- Monthly HOA dues:$151.25
About this home
This bright and fully updated 2-bedroom, 2-bath condo offers comfort, charm, and convenience in one of Branson's most desirable communities. Just a short stroll from the clubhouse in Pointe Royale Golf Village, this unit sits high on a bluff, giving you a winter peek at Lake Taneycomo and Table Rock Dam--perfect for your morning coffee with a side of ''Wow.''Inside, you'll find stylish blue kitchen cabinetry, new wide plank white oak luxury laminate flooring, and gleaming stainless steel appliances. The furniture? Included. The vibe? Relaxed and ready. Whether you're entertaining family or hosting guests, the open layout and tasteful furnishings make it easy. This turn-key unit sleeps up to six, making it an ideal vacation rental, investment property, or cozy full-time home.Pointe Royale isn't just pretty views and peaceful vibes--it's packed with amenities. Need a swim? Choose from a massive outdoor pool, a cozy indoor pool, or a gentle zero-entry pool. Golf fan? There's an 18-hole championship course waiting for you. Hungry? The clubhouse has got your back with a restaurant and bar. And yes, tennis and pickleball courts are included, so bring your A-game.Outdoor adventures beckon just minutes away with easy access to Lake Taneycomo and nearby Table Rock State Park, complete with marina, walking trails, and boat rentals. And when you're ready for lights, laughs, and live shows? The Branson Strip is just down the road.This isn't just a condo--it's your next chapter.
Contact an agent
Home facts
- Year built:1989
- Listing ID #:60308640
- Added:93 day(s) ago
- Updated:January 30, 2026 at 12:08 PM
Rooms and interior
- Bedrooms:2
- Total bathrooms:2
- Full bathrooms:2
- Living area:1,164 sq. ft.
Heating and cooling
- Cooling:Central Air
- Heating:Fireplace(s), Heat Pump
Structure and exterior
- Year built:1989
- Building area:1,164 sq. ft.
Schools
- High school:Branson
- Middle school:Branson
- Elementary school:Branson Cedar Ridge
Finances and disclosures
- Price:$243,000
- Price per sq. ft.:$208.76
- Tax amount:$1,770 (2024)
New listings near 112 Overlook Drive #3
- New
 $45,000Active0.37 Acres
$45,000Active0.37 AcresLot 24 Spring Court, Branson, MO 65616
MLS# 60314319Listed by: RODMAN REALTY & INVESTMENTS, LLC - New
 $315,000Active3 beds 3 baths1,643 sq. ft.
$315,000Active3 beds 3 baths1,643 sq. ft.351 S Wildwood Drive S #6, Branson, MO 65616
MLS# 60314313Listed by: KELLER WILLIAMS TRI-LAKES - New
 $20,000Active0.74 Acres
$20,000Active0.74 Acres000 Buena Vista Rd, Branson, MO 65616
MLS# 60314304Listed by: REECENICHOLS - BRANSON - New
 $879,000Active6 beds 6 baths2,576 sq. ft.
$879,000Active6 beds 6 baths2,576 sq. ft.365 Majestic Drive, Branson, MO 65616
MLS# 60314235Listed by: OZARK MOUNTAIN REALTY GROUP, LLC - New
 $770,000Active4 beds 4 baths2,323 sq. ft.
$770,000Active4 beds 4 baths2,323 sq. ft.151 Summer Bay Boulevard, Branson, MO 65616
MLS# 60314211Listed by: KELLER WILLIAMS - New
 $30,000Active0.5 Acres
$30,000Active0.5 AcresLot 23 Cedar Wood Avenue, Branson, MO 65616
MLS# 60314203Listed by: KELLER WILLIAMS - New
 $269,900Active3 beds 2 baths1,250 sq. ft.
$269,900Active3 beds 2 baths1,250 sq. ft.123 Primrose Lane, Branson, MO 65616
MLS# 60314190Listed by: EXP REALTY, LLC. - New
 $499,500Active4 beds 2 baths1,516 sq. ft.
$499,500Active4 beds 2 baths1,516 sq. ft.24 Aqua Vista Lane #4, Branson, MO 65616
MLS# 60314192Listed by: OZARK MOUNTAIN REALTY GROUP, LLC - New
 $249,000Active2 beds 1 baths725 sq. ft.
$249,000Active2 beds 1 baths725 sq. ft.405 W College Street, Branson, MO 65616
MLS# 60314170Listed by: KELLER WILLIAMS TRI-LAKES - New
 $249,000Active2 beds 1 baths700 sq. ft.
$249,000Active2 beds 1 baths700 sq. ft.407 W College Street, Branson, MO 65616
MLS# 60314175Listed by: KELLER WILLIAMS TRI-LAKES

