114 Oxford Drive #Floor Tbd, Branson, MO 65616
Local realty services provided by:Better Homes and Gardens Real Estate Southwest Group
Listed by:rita horner
Office:lake homes realty of missouri llc.
MLS#:60298139
Source:MO_GSBOR
114 Oxford Drive #Floor Tbd,Branson, MO 65616
$599,000
- 10 Beds
- 8 Baths
- 4,200 sq. ft.
- Multi-family
- Active
Price summary
- Price:$599,000
- Price per sq. ft.:$142.62
About this home
Luxury condominium building. A great investment opportunity. This is your chance to own one full floor. Each floor offers...2-2 bedrooms..2 bath and 2-3 bedrooms..2 bath. All appliances included. All units are rented. Centrally located in Branson MO, it is perfect for the needs of many. Close to the Branson Strip and Table Rock Lake this building lies within the gated communities of Palace View, which includes community pool, exercise room and clubhouse. (Info on this property is through 3rd party sources. It is recommended that buyer independently confirm any information set forth above. Listing Broker assumes no responsibility for its accuracy) (The entire building is also listed as a parent listing) (HOA dues are 385 Per month per unit)
Contact an agent
Home facts
- Year built:2009
- Listing ID #:60298139
- Added:1 day(s) ago
- Updated:October 21, 2025 at 12:21 PM
Rooms and interior
- Bedrooms:10
- Total bathrooms:8
- Full bathrooms:8
- Living area:4,200 sq. ft.
Heating and cooling
- Cooling:Ceiling Fan(s), Central Air
- Heating:Central
Structure and exterior
- Year built:2009
- Building area:4,200 sq. ft.
Schools
- High school:Branson
- Middle school:Branson
- Elementary school:Branson Cedar Ridge
Finances and disclosures
- Price:$599,000
- Price per sq. ft.:$142.62
- Tax amount:$3,388 (2024)
New listings near 114 Oxford Drive #Floor Tbd
- New
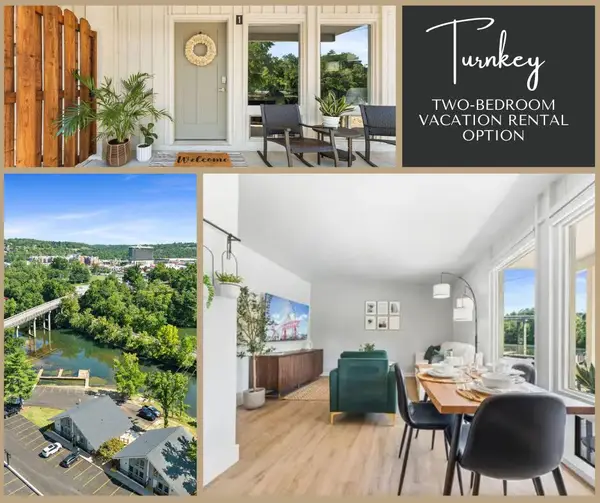 $249,000Active2 beds 2 baths792 sq. ft.
$249,000Active2 beds 2 baths792 sq. ft.403 Veterans Blvd #1, Branson, MO 65616
MLS# 60307137Listed by: OZARK MOUNTAIN REALTY GROUP, LLC  $145,900Active2 beds 2 baths980 sq. ft.
$145,900Active2 beds 2 baths980 sq. ft.114 Oxford Drive #114-12, Branson, MO 65616
MLS# 60301841Listed by: LAKE HOMES REALTY OF MISSOURI LLC.- New
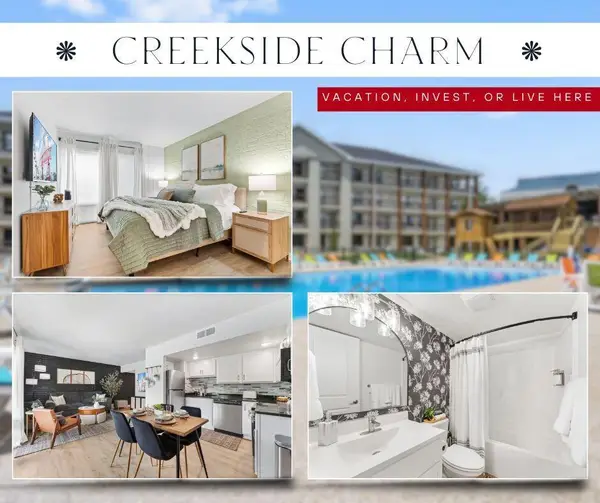 $249,000Active2 beds 2 baths792 sq. ft.
$249,000Active2 beds 2 baths792 sq. ft.403 Veterans Blvd #2, Branson, MO 65616
MLS# 60307609Listed by: OZARK MOUNTAIN REALTY GROUP, LLC  $525,000Pending4 beds 2 baths1,516 sq. ft.
$525,000Pending4 beds 2 baths1,516 sq. ft.24 Aqua Vista Lane #6, Branson, MO 65616
MLS# 60305716Listed by: OZARK MOUNTAIN REALTY GROUP, LLC- New
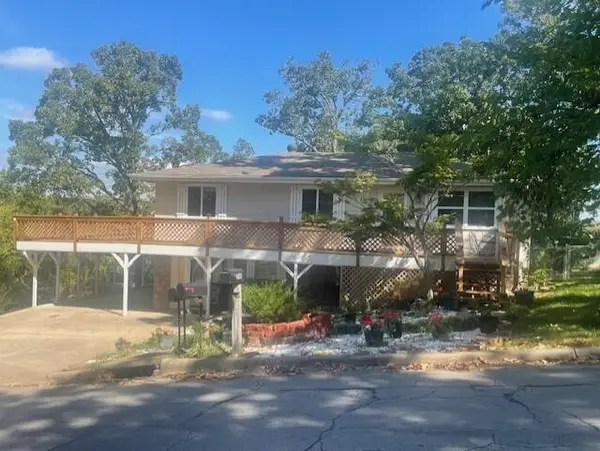 $289,000Active5 beds 2 baths3,236 sq. ft.
$289,000Active5 beds 2 baths3,236 sq. ft.508 Truman Drive, Branson, MO 65616
MLS# 60307985Listed by: TABLE ROCK'S BEST, REALTORS - New
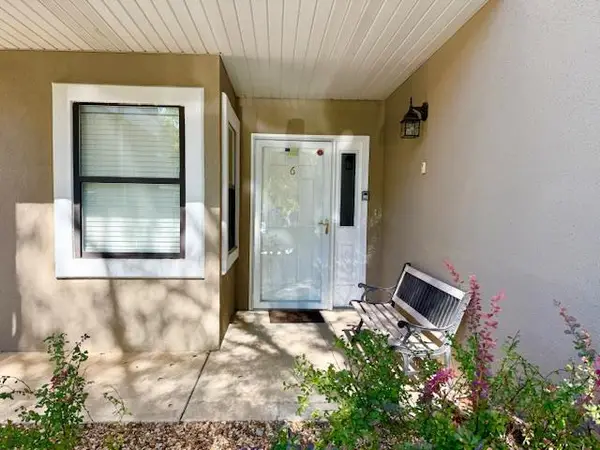 $239,900Active2 beds 2 baths1,409 sq. ft.
$239,900Active2 beds 2 baths1,409 sq. ft.255 Wimbledon Drive #6, Branson, MO 65616
MLS# 60307964Listed by: POINTE ROYALE REALTY LLC - New
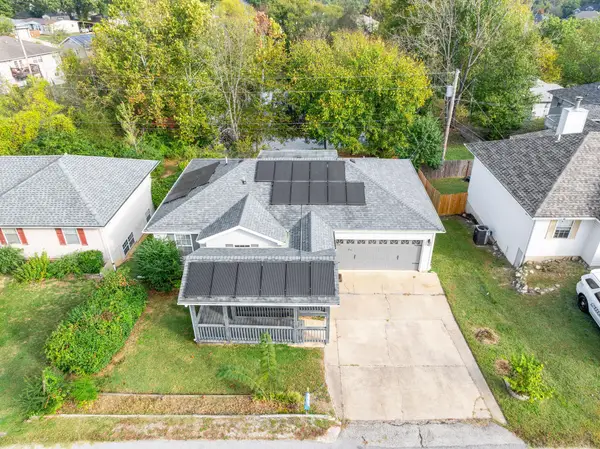 $309,900Active3 beds 3 baths2,243 sq. ft.
$309,900Active3 beds 3 baths2,243 sq. ft.2819 Katella Lane, Branson, MO 65616
MLS# 60307967Listed by: PB REALTY - New
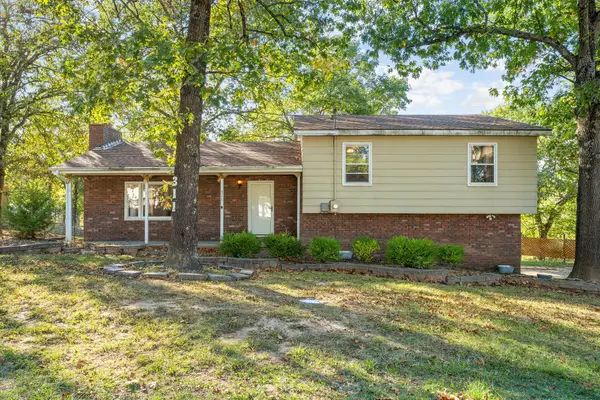 $239,900Active3 beds 2 baths1,699 sq. ft.
$239,900Active3 beds 2 baths1,699 sq. ft.311 Sharyhill Road, Branson, MO 65616
MLS# 60307916Listed by: EXP REALTY, LLC. - New
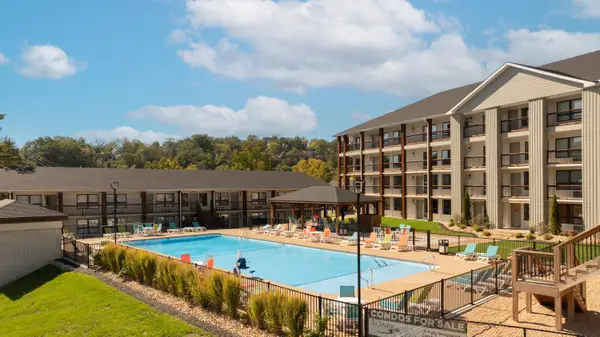 $163,000Active1 beds 1 baths625 sq. ft.
$163,000Active1 beds 1 baths625 sq. ft.403 Veterans Boulevard #B-204, Branson, MO 65616
MLS# 60307918Listed by: EXP REALTY, LLC.
