116 Sapling Drive, Branson, MO 65616
Local realty services provided by:Better Homes and Gardens Real Estate Southwest Group
Listed by: carolyn crispin team
Office: keller williams tri-lakes
MLS#:60247776
Source:MO_GSBOR
116 Sapling Drive,Branson, MO 65616
$315,000
- 3 Beds
- 2 Baths
- 1,950 sq. ft.
- Single family
- Pending
Price summary
- Price:$315,000
- Price per sq. ft.:$161.54
About this home
Looking for a single-level residence right behind Branson Hills? Look no further, this home is perfect for you. The house features three bedrooms, two full bathrooms, a primary suite with a jetted tub, walk-in shower, and a spacious walk-in closet. It also includes a formal dining room, a sunroom, and a newly added deck with an outdoor kitchen. With its 11-foot beamed ceilings and granite counters in the generously sized kitchen, this home provides both elegance and functionality. Additionally, it offers a three-car garage for your convenience. Located just minutes away from Branson Schools, shopping centers, medical facilities, restaurants, Branson Landing, and with easy access to Hwy 65, this property ensures utmost convenience. All standard Appliances are included. Don't hesitate, call today to schedule your private showing.
Contact an agent
Home facts
- Year built:2015
- Listing ID #:60247776
- Added:937 day(s) ago
- Updated:February 12, 2026 at 10:08 PM
Rooms and interior
- Bedrooms:3
- Total bathrooms:2
- Full bathrooms:2
- Living area:1,950 sq. ft.
Heating and cooling
- Cooling:Ceiling Fans, Electric
- Heating:Electric, Heat Pump
Structure and exterior
- Roof:Composition
- Year built:2015
- Building area:1,950 sq. ft.
- Lot area:0.23 Acres
Schools
- High school:Branson
- Middle school:Branson
- Elementary school:Branson Cedar Ridge
Utilities
- Water:City Water
- Sewer:Public Sewer
Finances and disclosures
- Price:$315,000
- Price per sq. ft.:$161.54
- Tax amount:$1,399
New listings near 116 Sapling Drive
- New
 $299,900Active2 beds 2 baths1,498 sq. ft.
$299,900Active2 beds 2 baths1,498 sq. ft.75 Anglers Pointe Drive #75-2, Branson, MO 65616
MLS# 60315254Listed by: WEICHERT, REALTORS-THE GRIFFIN COMPANY - New
 $444,900Active4 beds 3 baths3,174 sq. ft.
$444,900Active4 beds 3 baths3,174 sq. ft.125 Lakehills Drive # B, Branson, MO 65616
MLS# 60315215Listed by: REAL BROKER, LLC - New
 $239,000Active2 beds 2 baths1,292 sq. ft.
$239,000Active2 beds 2 baths1,292 sq. ft.127 The Bluffs #Apt 1, Branson, MO 65616
MLS# 60315218Listed by: KELLER WILLIAMS TRI-LAKES - New
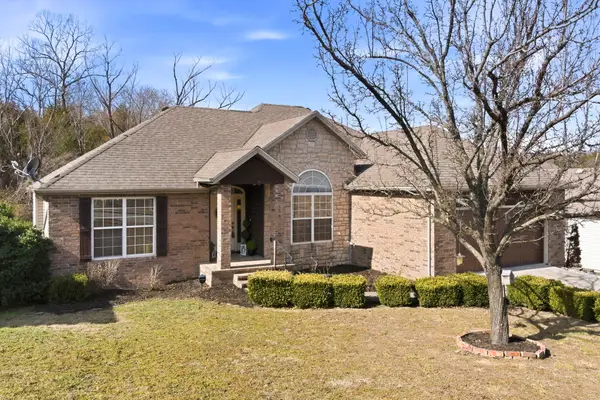 $449,000Active6 beds 4 baths3,560 sq. ft.
$449,000Active6 beds 4 baths3,560 sq. ft.154 Sapling Drive, Branson, MO 65616
MLS# 60315173Listed by: HCW REALTY - New
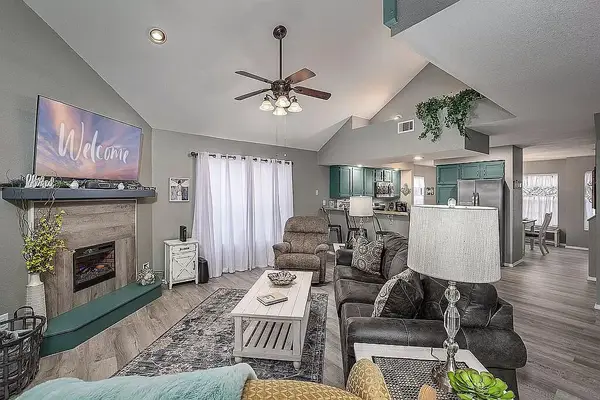 $370,000Active3 beds 3 baths1,974 sq. ft.
$370,000Active3 beds 3 baths1,974 sq. ft.149 The Bluffs #6, Branson, MO 65616
MLS# 60315126Listed by: KELLER WILLIAMS - Coming Soon
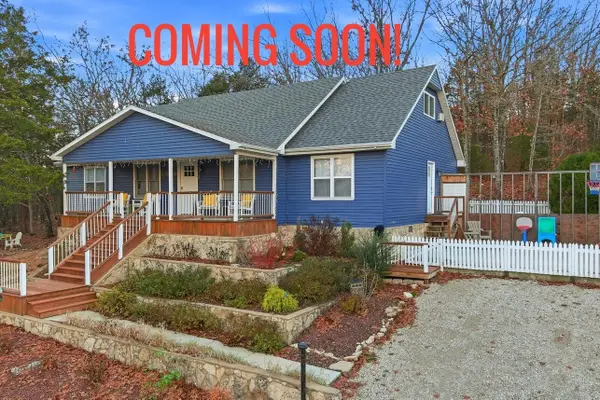 $425,000Coming Soon5 beds 3 baths
$425,000Coming Soon5 beds 3 baths163 Boyd Avenue, Branson, MO 65616
MLS# 60315101Listed by: EXP REALTY LLC - New
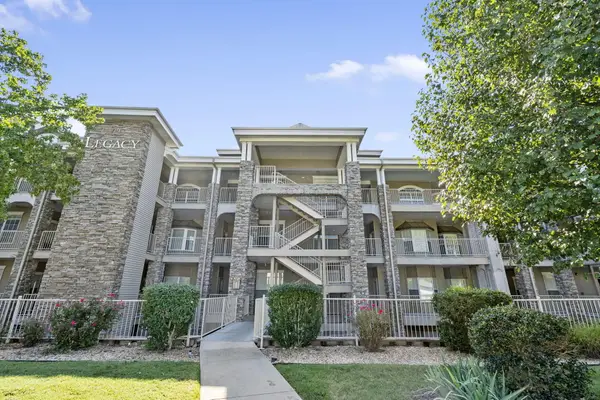 $248,000Active2 beds 2 baths1,514 sq. ft.
$248,000Active2 beds 2 baths1,514 sq. ft.300 Glory Road #2, Branson, MO 65616
MLS# 60315086Listed by: KELLER WILLIAMS TRI-LAKES - New
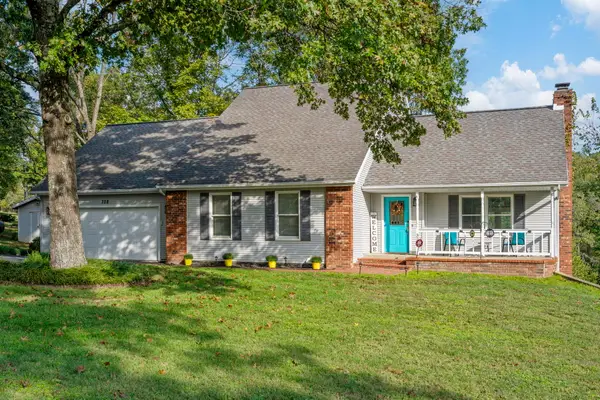 $439,900Active4 beds 3 baths2,937 sq. ft.
$439,900Active4 beds 3 baths2,937 sq. ft.328 Sunny Brook Drive, Branson, MO 65616
MLS# 60315076Listed by: RODMAN REALTY & INVESTMENTS, LLC - New
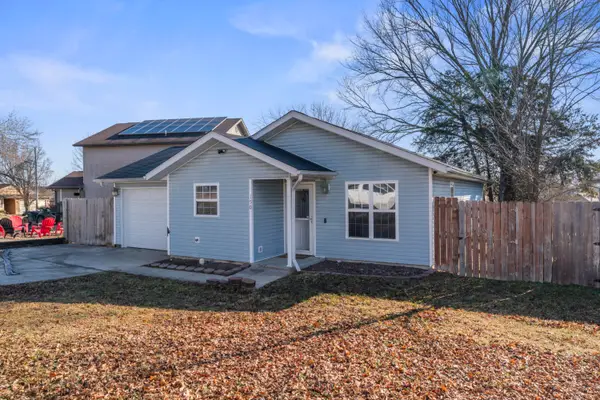 $195,000Active3 beds 2 baths1,082 sq. ft.
$195,000Active3 beds 2 baths1,082 sq. ft.150 Fox Ridge Road, Branson, MO 65616
MLS# 60315060Listed by: KELLER WILLIAMS TRI-LAKES - New
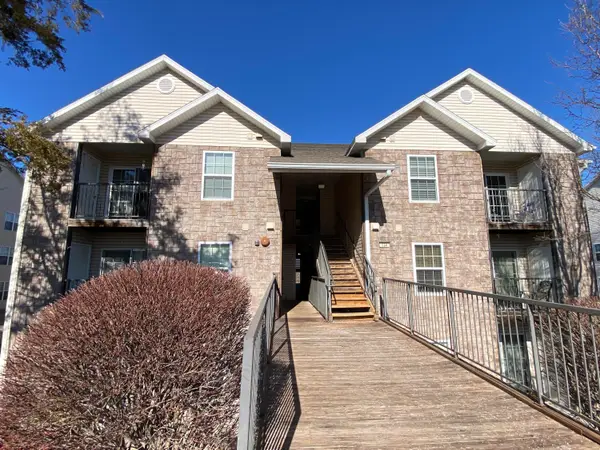 $169,900Active2 beds 2 baths1,015 sq. ft.
$169,900Active2 beds 2 baths1,015 sq. ft.134 Vixen Circle #Apt G, Branson, MO 65616
MLS# 60315065Listed by: AMS ASSOCIATES, LLC

